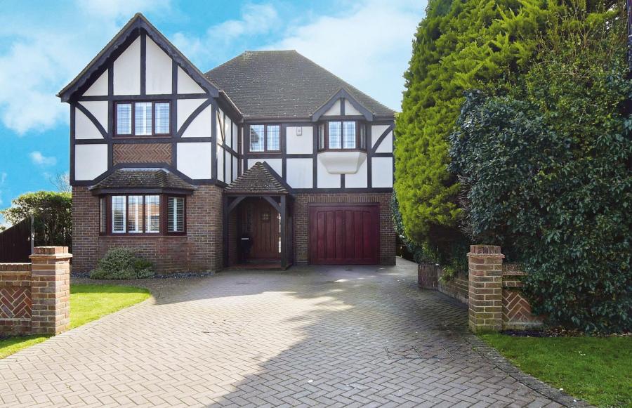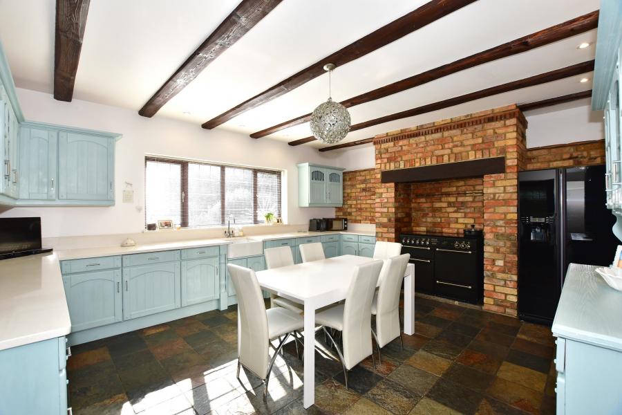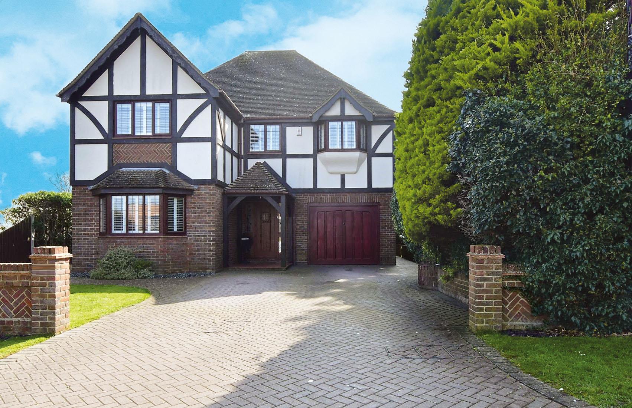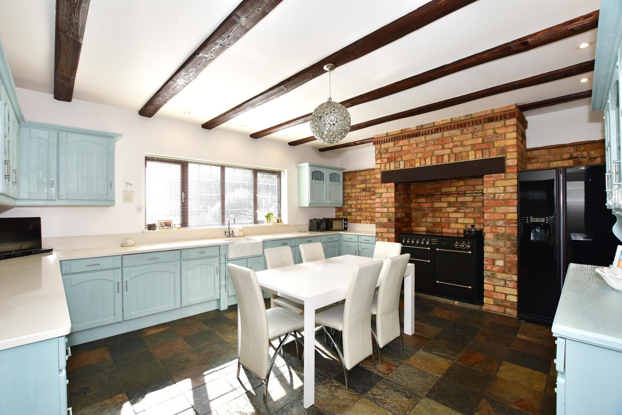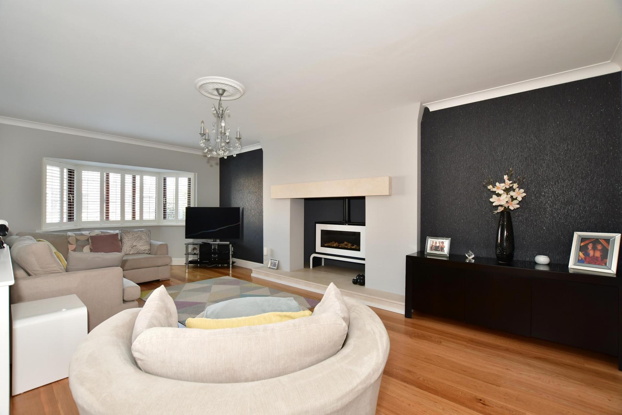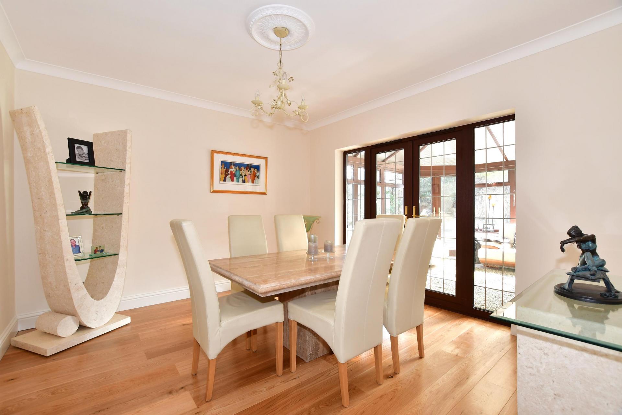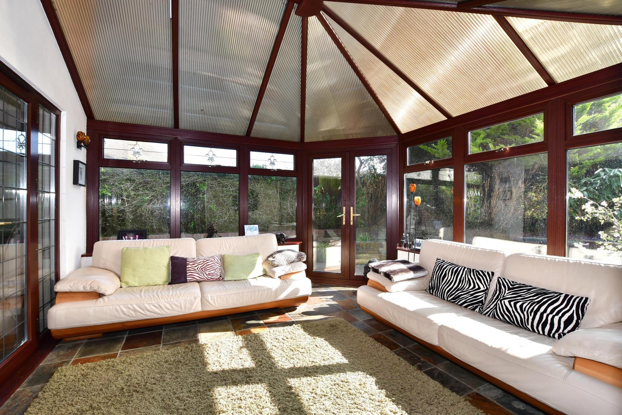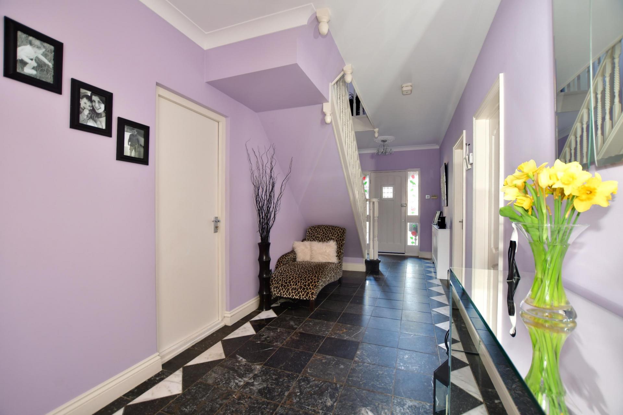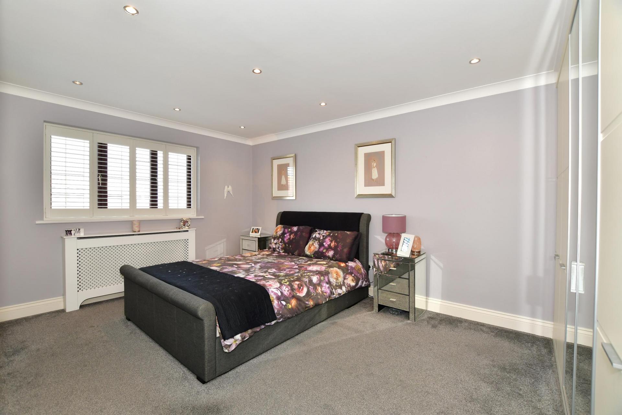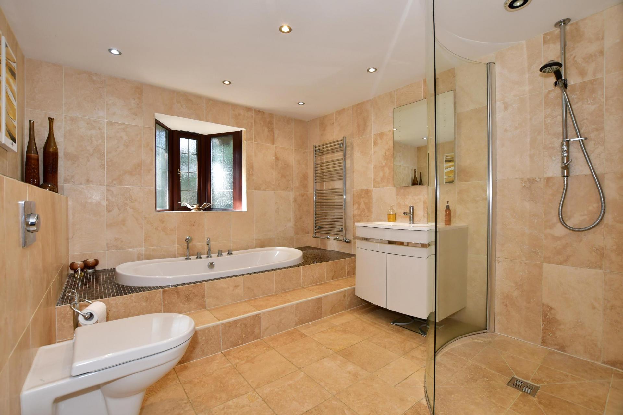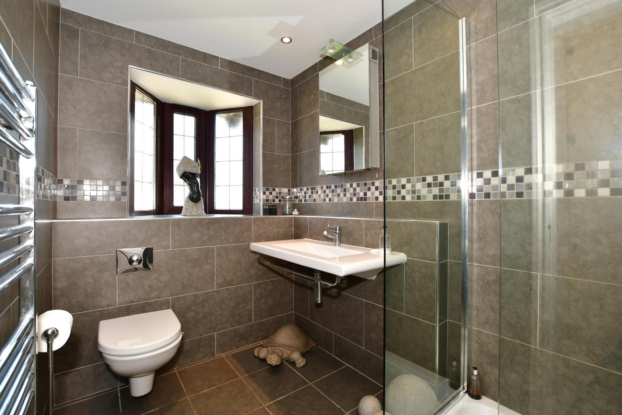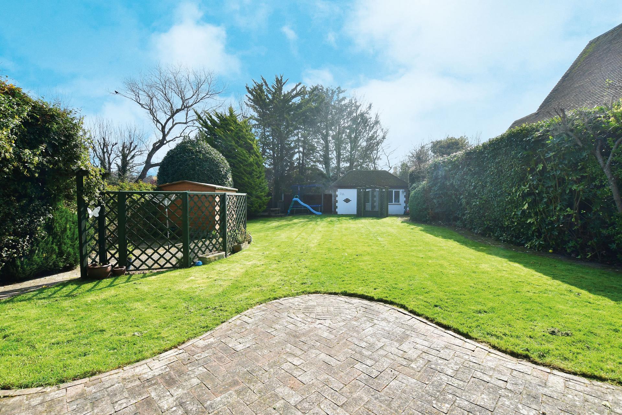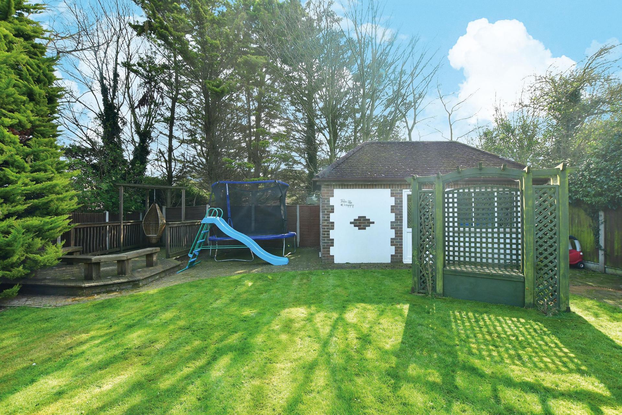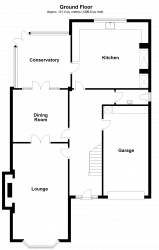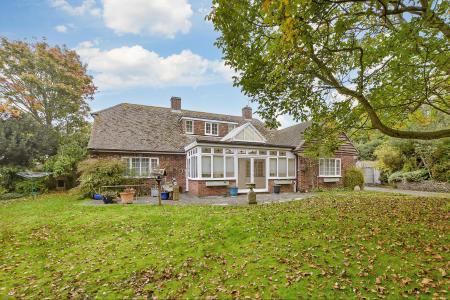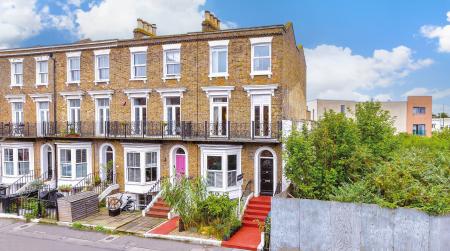With its black and cream exterior, fascinating herringbone brickwork, Tudor style wood garage door and charming pitched room outer porch, this delightful detached family home provides instant kerb appeal before you even cross the threshold. Located along a quiet, private road leading to the seafront, where only the residents are allowed to park, it is approached via a block paved driveway with steps up to the attractive wood front door and stained glass side panels. Once inside, the charcoal grey and white edged marble floor tiles create an impressive entrance hall. Although the property was actually built in 2000 it has some delightful period style features that give it such a special character. These include ceiling light roses and coved ceilings as well as a Victorian type staircase. At the same time the current owners have modernised much of the property to give it a contemporary feel.
Nowhere is this more apparent than in the elegant lounge with its extremely high quality remote control flame effect gas fire, marble hearth and marble mantle beam as well as solid wood flooring and a large bay window. The wood flooring flows through the glazed double doors into the attractive dining room and this, in turn, has double doors to the conservatory. So, when all the doors are open, it provides a great feeling of space and light and makes the whole area ideal for entertaining.
The large kitchen is charming with its aqua blue painted units and granite worktops, a matching Welsh dresser, multi-coloured stone floor tiles, beamed ceiling and feature brick wall. There is a range cooker inset into the chimney breast and an American fridge freezer as well as an integrated fridge and dishwasher. You will also find a downstairs cloakroom and the garage. This is carpeted and currently in use as a fitted utility room/office and playroom.
On the first floor there is a large galleried landing with a double airing/storage cupboard with a built in safe as well as a stunning family bathroom that includes an oval bath inset into a raised mosaic tiled surround and a wet room style shower. Five double bedrooms are available including one with built in wardrobes and the first bedroom with built in cupboards and a ‘secret’ cupboard access to the trendy en-suite shower room.
Double doors open from the conservatory onto the wide block paved rear terrace that wraps around the property providing access on both sides, meeting up with the driveway at the front. A fascinating water feature at the rear of the property includes a 25 year old ghost carp as well as other fish while steps up from the terrace and the retaining wall incorporating shrub beds, lead to a large lawn. Here you will find additional patio areas as well as a decked terrace so that you can enjoy the sun all day long while the high hedges provide complete privacy as you are not overlooked. There is also a garden shed and a summer house that has lighting, electrics and water so could always be used as an office/games room and includes a second entrance to a separate area currently being used for storage. At the front of the property the driveway provides off road parking for approximately 5 cars and is flanked by a lawn with a charming fishpond.
- A fabulous and spacious detached family home
- Garage and driveway for at least 5 cars
- Generous and private rear garden with summer house
- Within walking distance of Kingsgate & Botany beaches
- Large kitchen with exposed brick and stone tiled floor
- Luxurious bathroom with Jacuzzi bath and separate shower
“We bought the house more than 17 years ago and it has been a wonderful family home. Over the years we have updated it but still retained some character features. However we feel it is now time to downsize although we still want to live in the same area if possible. It is very quiet and peaceful and we are only a two minute walk from the clifftops and blue flag beach at Botany Bay and not far away is the quiet Kingsgate Bay or Joss Bay for surfing and paddle boarding or the local riding stables for horsey enthusiasts.
We are within walking distance of the North Foreland Golf club for golfing aficionados and if you want a drink or a meal without having to take the car out there is the Botany Bay hotel or the Captain Digby restaurant. A regular bus service takes you around Thanet on the Loop and there is a useful convenience store nearby. Broadstairs town centre is only a five minute drive with its mainline high speed rail service, a wide variety of individual shops, bars and restaurants and a number of annual events such as Folk Week, the Dickens Festival and the Food Fair. There are also excellent education facilities with Outstanding primary and grammar schools as well as first class private schools in the area”.
-
Tenure
Freehold
Mortgage Calculator
Stamp Duty Calculator
England & Northern Ireland - Stamp Duty Land Tax (SDLT) calculation for completions from 1 October 2021 onwards. All calculations applicable to UK residents only.
