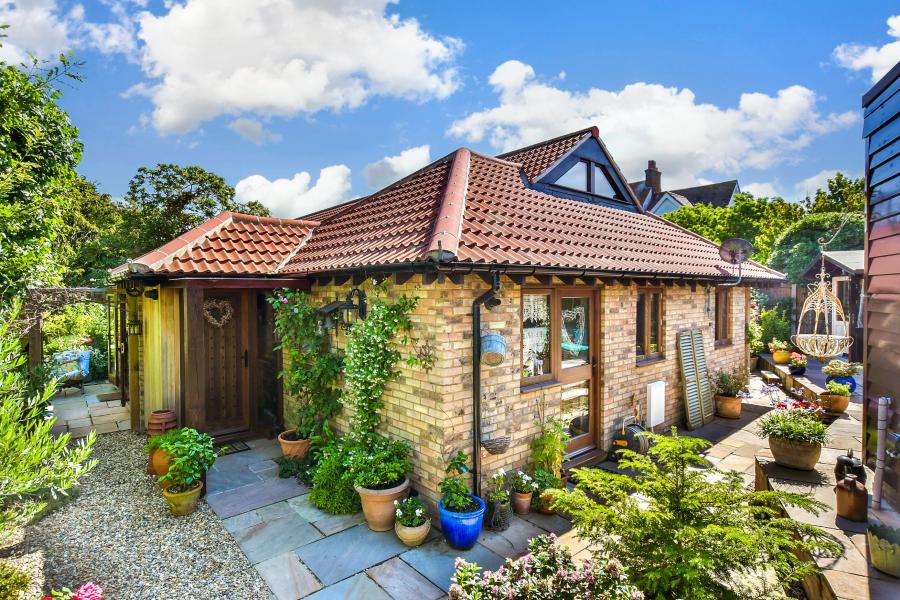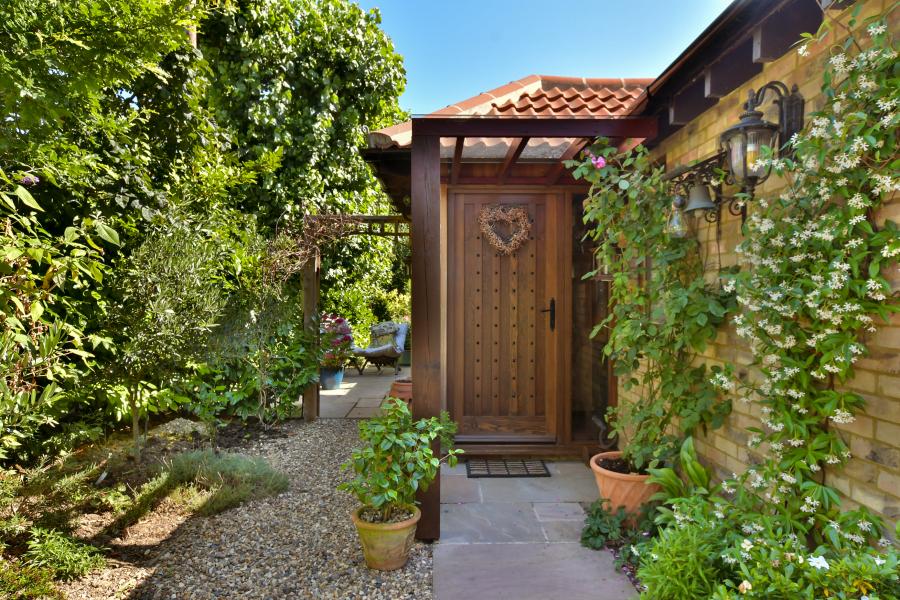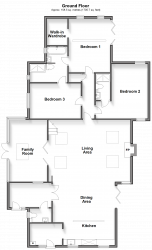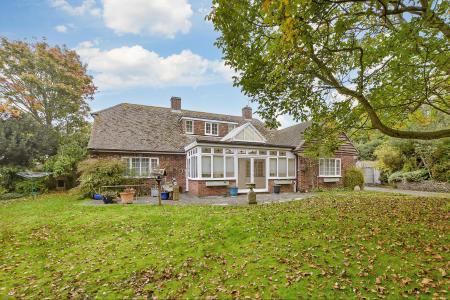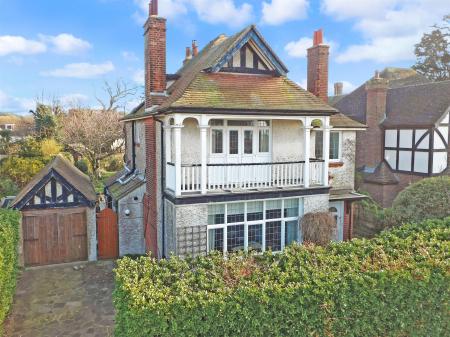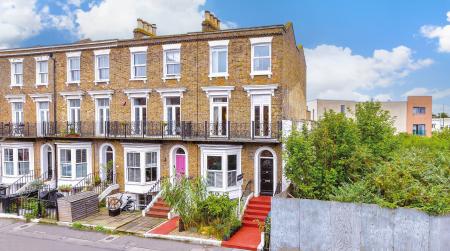Tucked away behind Percy Avenue and approached via a small cul-de-sac is this very individual detached residence created by the owners about four years ago. The design was influenced by the French barn style with mellow brickwork and curved terracotta coloured roof tiles. There is a double garage and off street parking for up to four cars and an attractive wrought iron gate entrance. This leads past the garage down an Indian sandstone path bordered by gravel and shrub borders to the charming oak framed porch with a glass roof and the beautiful bespoke studded oak front door.
This opens into a hall with a guest cloakroom and through to the awe-inspiring double height, open plan living space with its vaulted ceiling, terracotta floor tiles with underfloor heating, Velux windows and four bi-fold doors to the rear garden that give a wonderful feeling of ‘indoor outdoor living’. There is also an oak staircase to a mezzanine office with plenty of eaves storage.
The free standing units in the kitchen area continue the French style and include storage shelving and marble topped units, space for a range cooker and a butler sink while the adjacent utility room has plumbing for additional appliances with additional facilities at the end of the garage. There is a large dining area where eight or ten guests can happily sit down to a meal, while the spacious living area includes underfloor heating and a lovely brick fireplace with a gas log burner that keeps the room very warm and where you can cosy up to on a cold winter’s evening. This area also includes bi-fold doors to a gorgeous family room that is just the place to go for a quiet read. It has a pine ceiling, feature brick walls and French doors to a private patio with shrub borders and a gate to the front of the property.
From the living room there is door access to a corridor with solid oak flooring that flows through to all the three double bedrooms. These include one with dual aspect and a wet room style en suite shower, another with a Jack and Jill bathroom with a wet room style shower and a lovely stand-alone slipper bath that leads into the dual aspect first bedroom. This impressive room has a high vaulted ceiling, a walk-in wardrobe and four bi-fold doors to a personal, semi-covered patio where you can happily sip your morning coffee without being disturbed.
The property is surrounded by trees and shrubs that provide privacy and security as well as a wraparound gravel path, four distinct Indian sandstone patio areas and a terrace for private sunbathing as well as a veranda at the rear of the property that provides partial cover to the rear patios where you can enjoy al fresco dining. There are also steps up to a self-contained summerhouse with solid wood flooring and wood covered walls and ceiling. It includes lighting and heating so could make an excellent office if you want to work from home without being disturbed.
- Fabulous golf property
- A completely unique and individually designed detached bungalow
- Double garage and driveway for up to 4 cars
- Beautiful mature wraparound garden with summerhouse
- Vast open plan living space with separate family room
- Three double bedrooms and mezzanine floor office space
- In excess of 200sq.m (2153sq.ft) of living space
- Ideally located for the North Foreland golf course and coastal walks
We built this house ourselves and thoroughly enjoyed creating this very special place. We had a house in France for more than 30 years so loved the idea of using our experience of French properties in the design of this lovely home. However we feel it is now time to move nearer our daughter and pass the baton on to new owners, who might also want to develop the wood clad garage. This has very strong foundations, a fiberglass roof, is well insulated and includes electrics, lighting and water so could always be converted into an annex, subject to the appropriate permissions.
The house is very secure as there are CCTV cameras and, as it is in such a private location, hardly anyone actually knows it is here. The garden also provides added security as the site is surrounded by trees and shrubs but both the house and the garden are very easy to manage so this special property could always become an excellent and unusual holiday home and weekend retreat. Particularly as we are only a couple of minutes’ drive or a short stroll to the clifftops at the beautiful blue flag Botany Bay.
We are not far from the North Foreland Golf club for golfing aficionados and if you want a drink or a meal without having to take the car out there is the Botany Bay hotel or the Captain Digby restaurant. A regular bus service takes you around Thanet on the Loop and there is a useful convenience store nearby. Broadstairs town centre is only a five minute drive with its mainline high speed rail service where trains can whisk you to St Pancras in under an hour and a half, a wide variety of individual shops, bars and restaurants and a number of annual events such as Folk Week, the Dickens Festival and the Food Fair. There are also excellent education facilities with Outstanding primary and grammar schools as well as first class private schools in the area.
-
Tenure
Freehold
Mortgage Calculator
Stamp Duty Calculator
England & Northern Ireland - Stamp Duty Land Tax (SDLT) calculation for completions from 1 October 2021 onwards. All calculations applicable to UK residents only.
