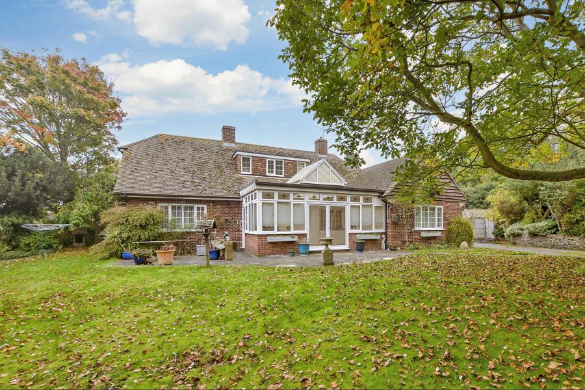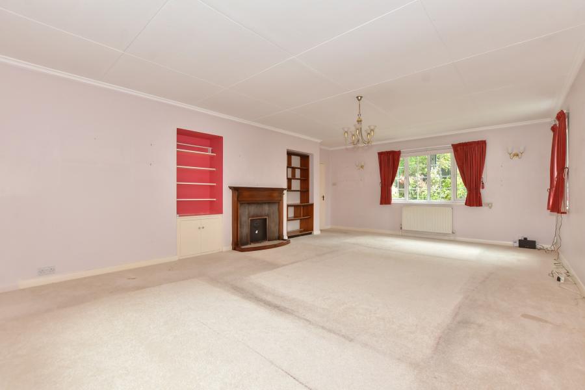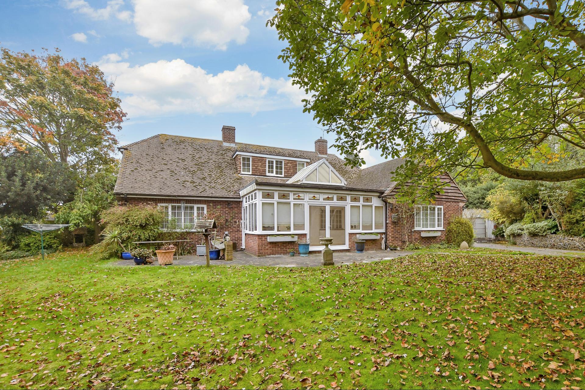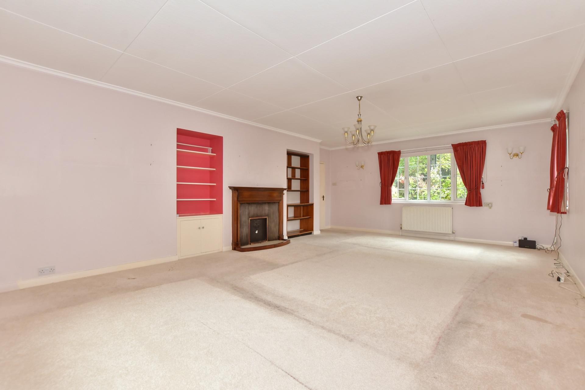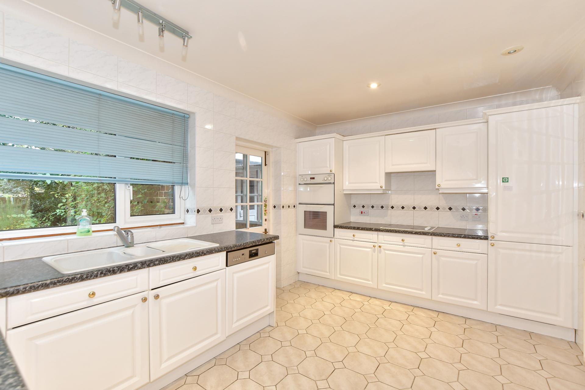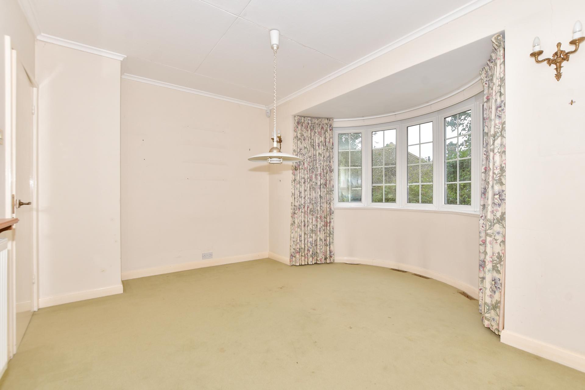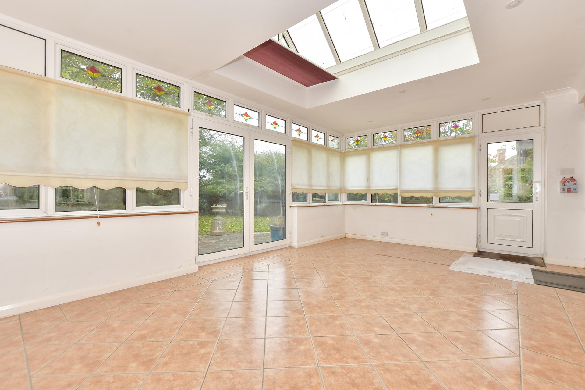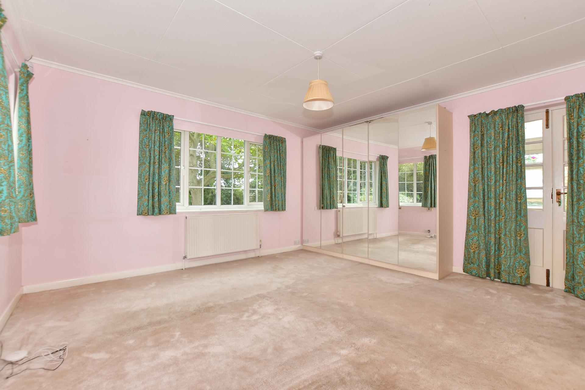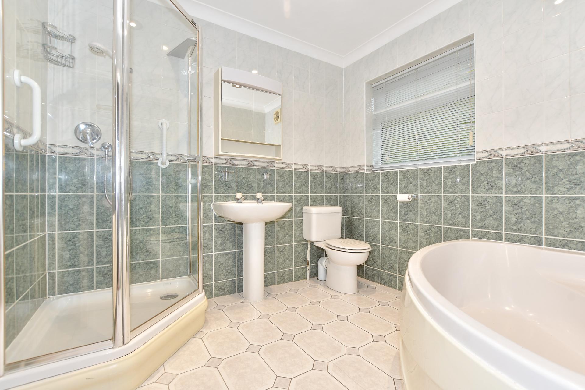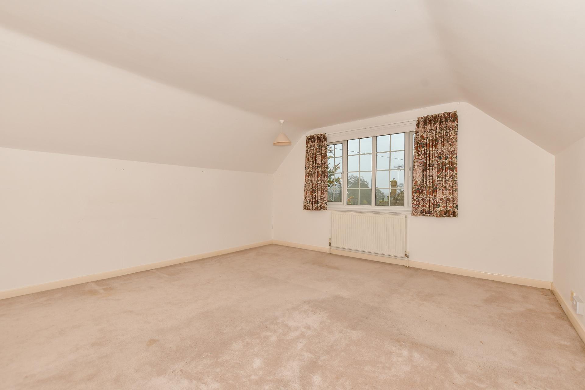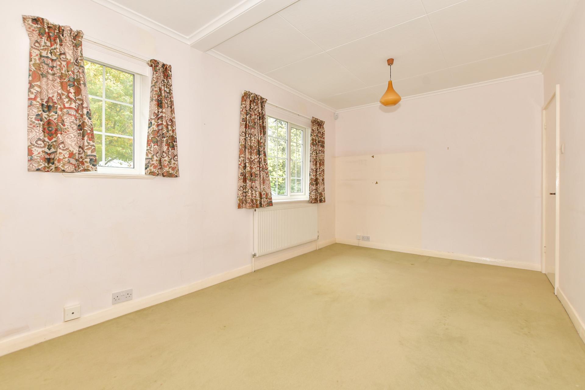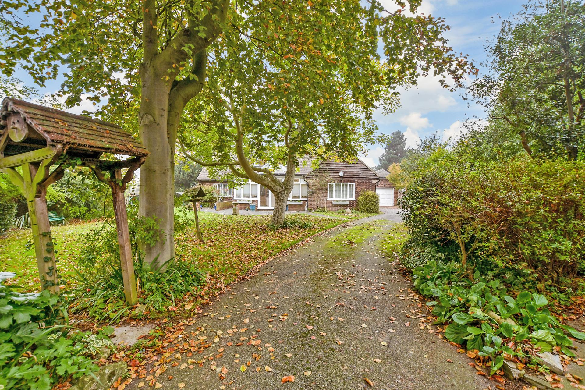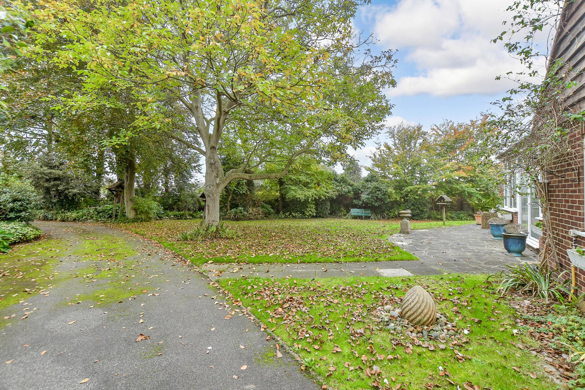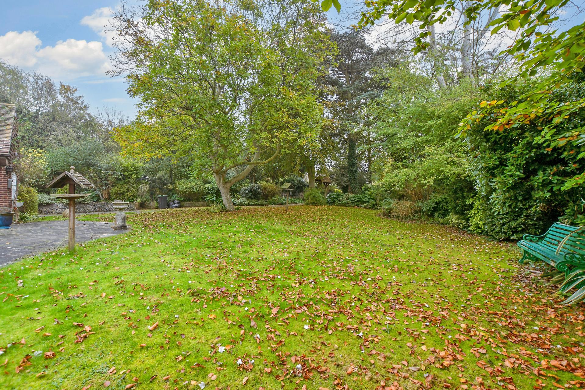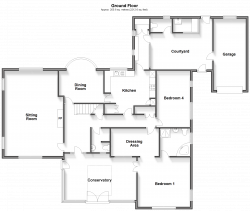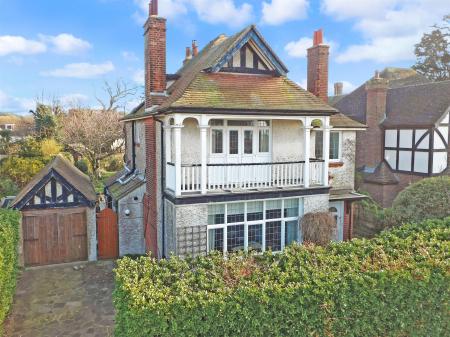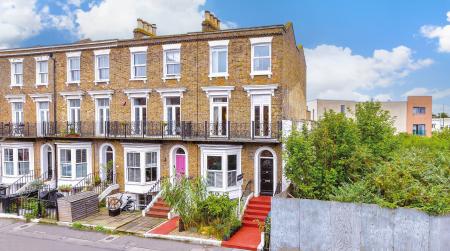Built in the grounds of the original St Peter’s vicarage after that was demolished in 1963, this large and unique chalet bungalow is a real gem. It has particularly spacious ground floor accommodation, good sized rooms on the first floor and nestles in very large gardens adjacent to the Garden of Rest, so is particularly quiet and peaceful. It is approached down a very long and exclusive drive bordered by an ancient flint wall on one side and hedgerows on the other and leads to a large garden, a parking area and a garage.
The main entrance to the property is via a door into the spacious and impressive conservatory with French doors and windows on two sides, offering delightful views over the terrace and garden and providing an excellent additional seating/study area. The original oak and glass front door opens into a welcoming entrance hall with an interesting wood and wrought iron staircase with a fascinating lamp newel post, leading to the first floor. There are also understairs and airing cupboards plus access to a cloakroom as well as to the flexible ground floor accommodation.
This includes the vast triple aspect sitting room, originally designed to accommodate two grand pianos! It is light and bright with built in shelving and a wood framed open fire and has a door to the dining room that has a lovely bay window and is ideal for family get togethers and supper parties.
There is a delightful and well-proportioned kitchen with plenty of white units housing a hob, double oven, fridge freezer and a dishwasher as well as a large pantry and access to a utility room with plumbing for a washing machine and tumble dryer as well as a scullery area with windows overlooking a courtyard. This has an outdoor toilet, a boot room/flower arranging room, access to the main garage and gates to the rear garden and to the driveway.
On the other side of the kitchen is another large room, currently used as a fourth bedroom, however it would make a very spacious dining room, where you could comfortably seat a dozen people round a table, leaving the current dining room to be a charming snug or a good sized study if required.
Also on the ground floor is the superb dual aspect main bedroom suite. This includes a large dressing area with a wall of mirrored wardrobes, a spacious bedroom with additional mirrored wardrobes and a door to the conservatory as well as a lovely en suite with a corner bath and a separate shower.
Off the first floor galleried landing there is a family bathroom and two double bedrooms with partially vaulted ceiling and fitted cupboards including one with far-reaching views. There is also a large, vaulted attic space that could be used as a playroom or office and a substantial walk-in boarded attic that provides plenty of easily accessible storage space.
There are many different areas outside the property including a large crazy paved terrace bordering the large front lawn that has trees and a rockery area with a potential water feature, a summer house and a second garage with access from Dane Court Gardens and a door into the garden. There are paths bordered by trees and shrubs that wind around the rear of the property leading to a brick built workshop and covered storage area and back to the main garage.
On the opposite side of the drive there is an archway and path to a separate area with a lawn, an arbour of apple trees leading to a vegetable garden and several outbuildings. These include a large greenhouse, a fascinating stone building with an arched front window and small summerhouses. It would seem possible that this whole area could be redeveloped and where an additional property could be built as an annexe for elderly relatives or adult children, an office/games room/gym complex or even a separate dwelling, subject to the necessary planning permissions.
- Unique chalet bungalow in the old Vicarage grounds
- Huge potential inside and out
- Spacious ground floor accommodation including main suite
- Peaceful and established gardens
- Long private drive, garages, workshop and outbuildings
- Easy access to local village shops, pubs or the nearby seaside
The previous occupants loved this unique property and lived here for many years. They thoroughly enjoyed the peaceful surroundings and the garden as well as the friendly village community. St Peters includes an historic church and a village green, three village halls providing a raft of activities as well as a supermarket, chemist, an excellent butcher and a variety of eateries. There are also doctor’s surgeries and a dentist so there is everything you need on a daily basis, right on the doorstep.
However the adjacent Victorian town of Broadstairs is a lovely seaside resort with a wide variety of individual shops, bars and restaurants as well as annual events such as Folk Week, the Dickens Festival and the Food Fair. Another advantage of Broadstairs and nearby Ramsgate is that they have some very good primary, grammar and private schools while you can be in central London on the high speed train in under an hour and a half from Broadstairs station.
There are also lovely sandy beaches for swimming and surfing in the summer while there are great places for walking the dog all year round. For golfers there is the renowned North Foreland Golf Club and for anyone who likes riding there is a nearby stables while a number of other sporting clubs provide recreational activities including cricket, bowls, tennis, squash, badminton and rugby.
-
Tenure
Freehold
Mortgage Calculator
Stamp Duty Calculator
England & Northern Ireland - Stamp Duty Land Tax (SDLT) calculation for completions from 1 October 2021 onwards. All calculations applicable to UK residents only.
