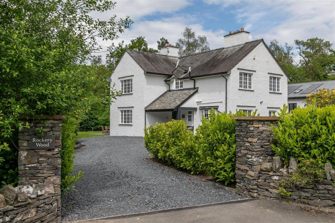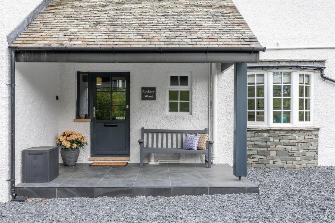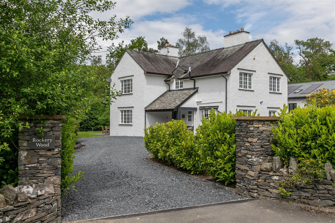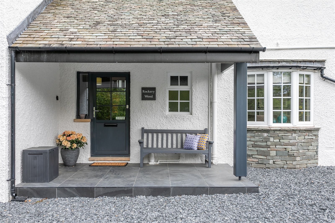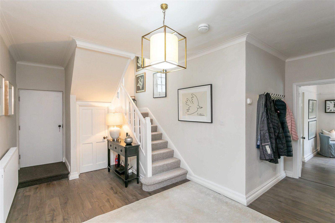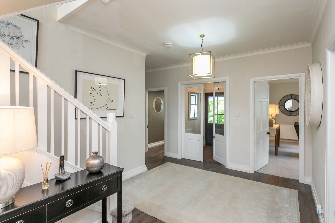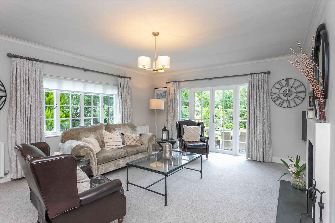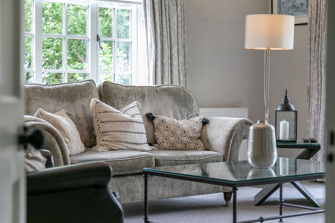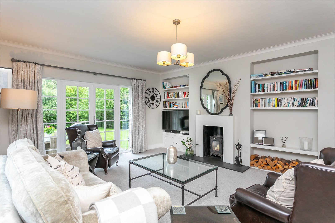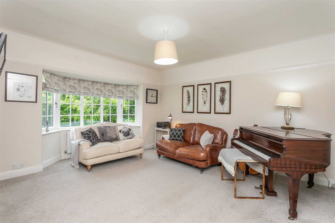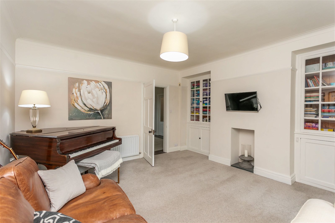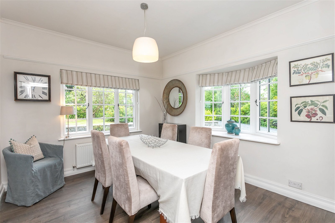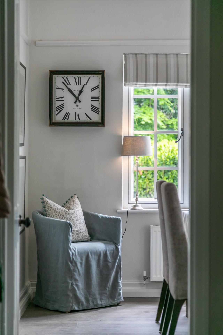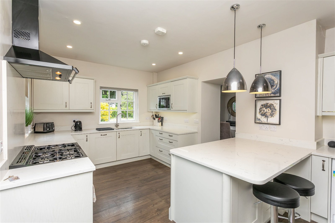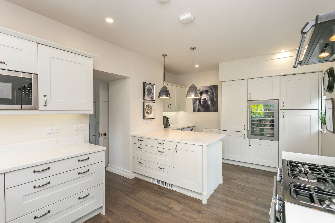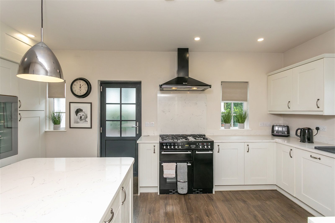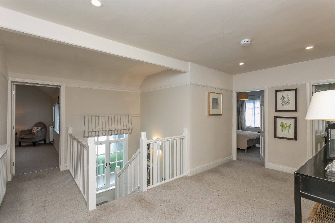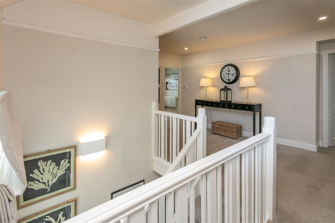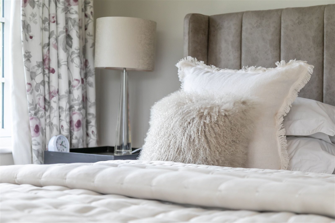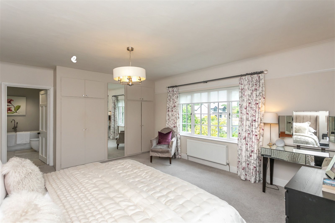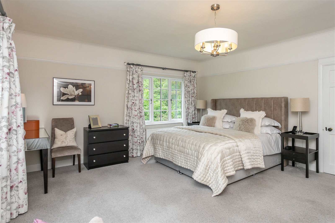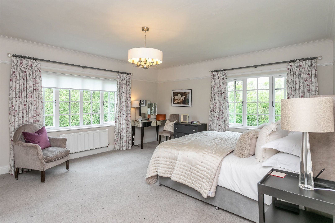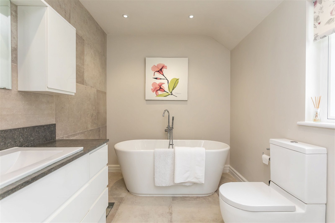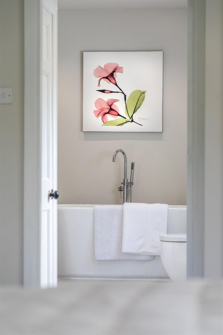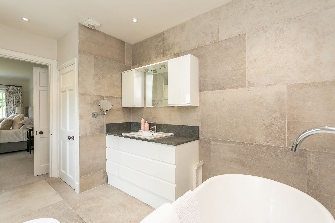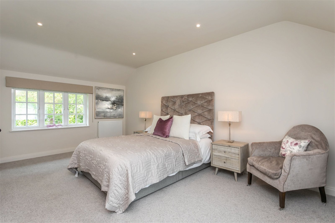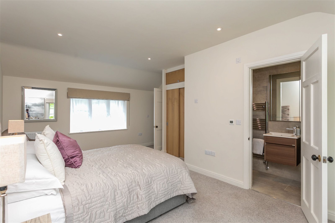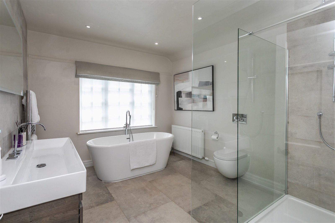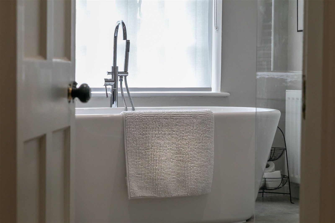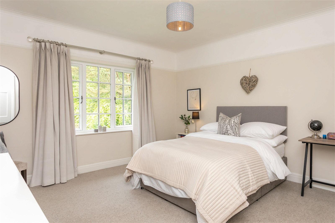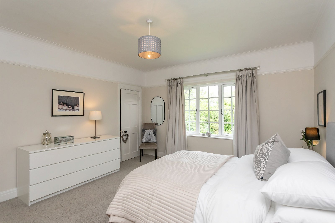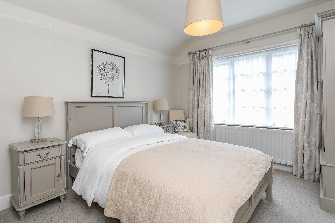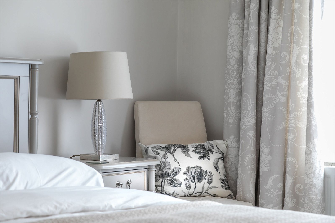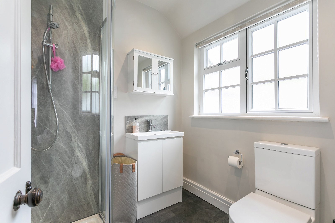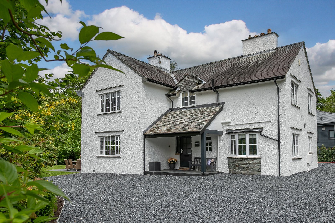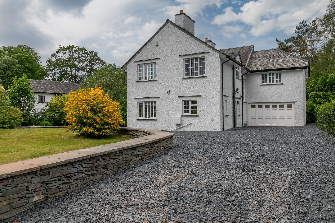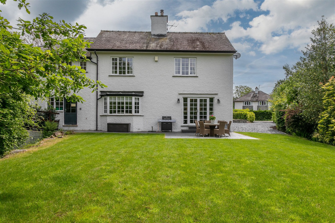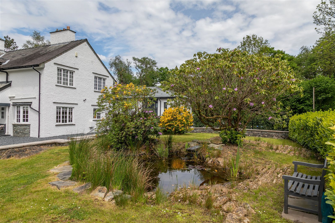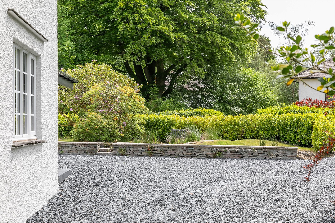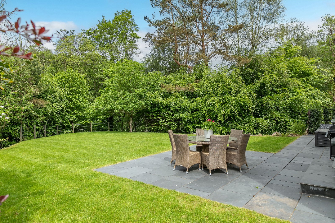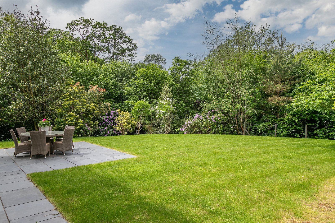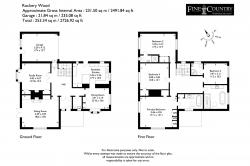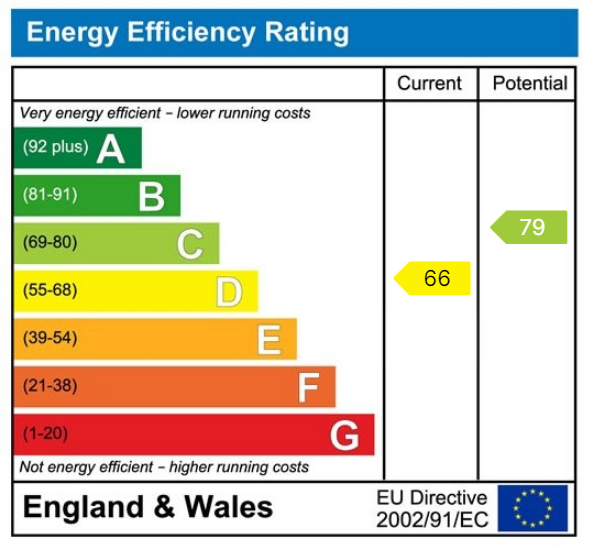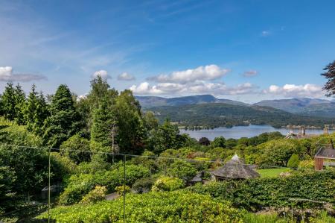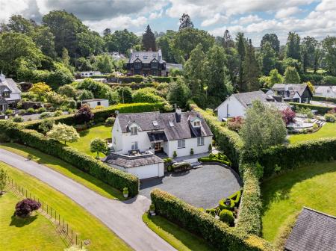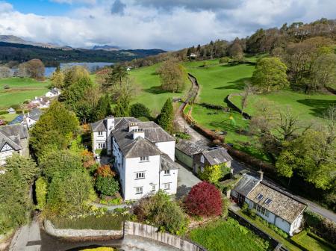Discover a rare opportunity to own this beautifully presented, generously proportioned four-bedroom, four-bathroom detached residence; just a short 5-10 minute walk from the vibrant centres of Windermere and Bowness
- Location, Location, Location!
- Tucked away between Windermere and Bowness
- Beautifully presented and stylish
- Generously proportioned period house
- Reception hall, cloakroom
- Three elegant reception rooms
- Well-appointed breakfast kitchen
- Three double ensuite bedrooms
- Fourth double bedroom, family bathroom
- Double garage, great parking, super garden
Welcome to Rockery Wood, South Crescent, Windermere, LA23 1DH
Location Location Location !
Discover a rare opportunity to own this beautifully presented, generously proportioned four-bedroom, four-bathroom detached residence; just a short 5-10 minute walk from the vibrant centres of Windermere and Bowness. This prime location offers the best of both worlds: the convenience of walking to local amenities and the tranquility of a quiet oasis in the heart of the Lake District National Park.
Built in 1936 in the traditional Lakeland style by well renowned local builders and craftsmen, Messrs Pattinsons, Rockery Wood is located on a private leafy road and backing onto woodlands. The layout is both reassuring traditional and familiar, the aesthetic balancing a meaningful blend of plentiful original period architectural details alongside modern appointments, all wrapped up in a harmonious and relaxed style of décor – a calm consistent canvas throughout in muted neutral tones.
The characterful accommodation is light and impressively well-proportioned; step inside through a large verandah style porch to an entrance vestibule. The reception hall is sizeable and welcoming off which is a cloakroom, there are three separate reception rooms and a breakfast kitchen. Off a generous landing are four double bedrooms, three have ensuite facilities along with a family bathroom.
Rockery Wood stands proud in generous gardens with an integral garage, excellent parking provision befitting a family house of this stature and enjoys two driveways for ‘in’ and ‘out’ convenience. The gardens are established, informal and low on the upkeep front leaving more time to enjoy the lawns and large seating terrace.
Wonderfully tucked away, South Crescent is a prime residential location, exceptionally accessible and central and yet quiet with little in the way of passing traffic.
Whether you are looking to house a family or a couple seeking to embrace the space, this is a fine house, ready to move straight into and start enjoying, perfect for full time or part time living in the heart of the Lakes.
Location
Between two of the busiest tourist hotspots of the Lake District, South Crescent is beautifully tucked away in an eminently well-respected and long-established residential neighbourhood, affording great privacy in a desirable leafy setting. A world away from the hustle and bustle, it offers a quiet and peaceful location almost midway between Windermere and Bowness on Windermere with easy access to both towns and a ready network of footpaths for getting out and about.
South Crescent is such a convenient and central location, straight from the door you can enjoy a leisurely stroll into either of these neighbouring Lakeland towns for drinks, brunch, lunch or dinner in one of the wide selection of restaurants and bars, a trip to the cinema or theatre . This is a great place to be a local as well as a visitor.
Between them, Windermere (0.5 mile) and Bowness (1 mile) offer an excellent range of local amenities and services with primary schools within walking distance, a choice of supermarkets (including regional favourite Booths), two Post Offices, doctors and dentists surgeries, opticians, hairdressers, barbers and vets.
This is the ideal location for exploring the wider Lake District with countless attractions and outdoor pursuits readily available.
The nearest motorway access is J36 on the M6 with a main West Coast railway station at Oxenholme and a branch line connection in Windermere itself.
Step inside
If you appreciate the ever-enduring charm of period style then Rockery Wood has much to offer…multi fuel stove, alcove cupboards, period joinery (an imposing staircase, internal five panel doors with original door furniture, skirting boards, architraves and picture rails) and moulded ceiling cornices. Throughout the house woodwork is painted in a gentle off-white shade giving a look reminiscent of the local Arts & Crafts movement house, Blackwell. Framed and displayed on the dining room wall is a set of Walker, Carter and Walker’s (chartered architects) original 1936 plans for the house, as designed for Messrs Pattinsons – a unique and very personal slice of Rockery Wood’s history.
The verandah makes a welcoming first impression and has room for a conveniently placed bench. Step inside to the entrance vestibule and from there through a set of original part glazed double opening doors to the delightfully spacious reception hall, a room in itself; we can just imagine a Christmas tree here, perfectly positioned for maximum enjoyment to be appreciated from all angles. Off the hall is a cloakroom with a contemporary styled two-piece suite. There are three separate reception rooms, the principal drawing room is light, airy and has an air of calm sophistication. There’s a wood burning stove and a lovely leafy view to the garden. The sitting room has a delightful, splayed bay window with the same restful garden outlook. The dining room is wonderfully light and has a wall of exceptionally useful original full height panel fronted cupboards. The dining room is open through to the bright breakfast kitchen. Classically styled, cream painted shaker style cabinets are fitted with stone marble effect worktops, upstands and hob splash-back. A peninsular unit extends into a breakfast bar and makes a lovely place for a morning pot of tea with the papers or a chat over a glass of wine as you keep the chef company as supper cooks.
Rising to the first floor, the landing is equally spacious as the hall. The principal bedroom has an original walk-in wardrobe and a wall of more modern fitted wardrobes. The views are lovely, all shades of green from the trees beyond the lawn. The ensuite bathroom is very sleek and on trend having a double ended bath with shower over, a vanity unit with a natural stone top, a loo and cupboard housing the hot water tank. The second and third bedrooms both have ensuite shower rooms, each with shower, vanity unit and loo.
The fourth double bedroom has an original deep walk-in wardrobe and a verdant garden view. The family bathroom is a treat with a double ended bath, a large shower, vanity unit and loo.
All in all, this is an absolute gem of a house. There’s a peaceful air of calm that extends throughout the entire property, a combination of both the original style, character and features of the era, the light filled interior, the restful garden views and the way in which the interior has been gently updated and tastefully decorated…….
It’s a house to relax into, a house to call home.
Step outside
The consistent internal decorative palette of cream, grey and black coherently flows from the interior to the exterior of Rockery Wood through the greys of the slated roof, the verandah’s slate tiled floor, the slated seating terrace, the extensive slate driveway chippings, the original slated window cills, the smart cream painted roughcast elevations and the black rainwater goods.
Arriving at Rockery Wood, a low Lakeland stone wall borders South Crescent, behind which is an evergreen laurel hedge. Pull into the driveway and there is plentiful room for parking and turning. Fronting South Crescent and the initial garden area is lawn with rocky outcrops and a pond with water feature. Following on, informal gardens lie mainly to two sides with simple lawns and well-established trees and shrubs creating an outdoor space that is fuss free and relatively easy to tend. A large seating terrace is hidden behind the house making an exceptionally private place to sit out, it offers plenty of room for your garden seating arrangements and will be lovely for leisurely lunches, taking in the sun, evening barbecues and a glass of your favourite tipple as the sun goes down on the day. Linking house to garden is a door from the drawing room. The result is a garden that is smart, neat, well-tended and private with scope for the green fingered buyer to introduce additional landscaping and planting schemes.
The attached garage has a door from the reception hall with an electric up and over door and a separate personal door to the back garden. With power, light and a radiator it would also lend itself to a workshop or home gym if you were so inclined.
There is external lighting and water taps.
Services
Mains electricity, gas, water and drainage. Gas fired central heating from a Vaillant boiler in the kitchen. Heated towel rails in the cloakroom, bathroom and all three ensuites. Underfloor heating in the principal ensuite bathroom, one ensuite shower room and the family bathroom.
Broadband
Superfast speed potentially available from Openreach of 72 Mbps download and for uploading 17 Mbps.
Mobile
Indoor: EE, Three, O2 and Vodaphone reported as ‘limited’ for both Voice and Data services.
Outdoor: EE, Three, O2 and Vodaphone reported as ‘likely’ for both Voice and Data services.
Broadband and mobile information provided by Ofcom.
Local Authority charges
Westmorland and Furness Council – Council Tax band G
Tenure
Freehold
Included in the sale
Fitted carpets, curtains, curtain poles, blinds, light fittings and integral kitchen appliances as listed: Rangemaster Toledo double electric oven and grill and five ring gas hob, Rangemaster fan, NEFF fridge freezer, Siemens drinks fridge, Kenwood dishwasher, Electra washing machine, Beko condenser tumble drier and NEFF microwave.
Directions
Use Sat Nav LA23 1DH with reference to the directions below:
Leaving our Windermere office and heading towards Bowness on Windermere on New Road (A5074), after leaving the shops, pass Birthwaite Road on the right and turn next right onto Cornbirthwaite Road. Take the first right onto West Crescent and then then first left onto South Crescent. Rockery Wood is on the right, a name sign is on the left hand entrance pillar.
-
Council Tax Band
G -
Tenure
Freehold
Mortgage Calculator
Stamp Duty Calculator
England & Northern Ireland - Stamp Duty Land Tax (SDLT) calculation for completions from 1 October 2021 onwards. All calculations applicable to UK residents only.
