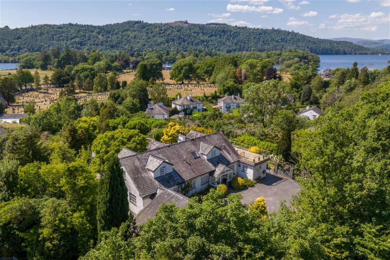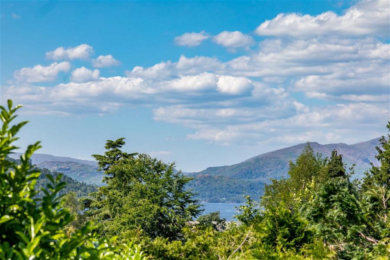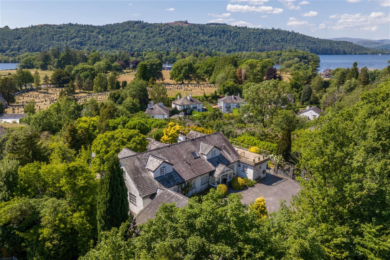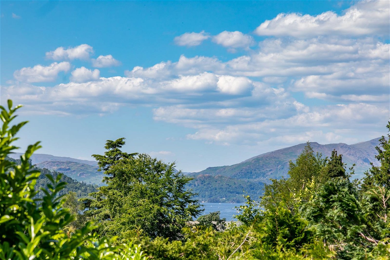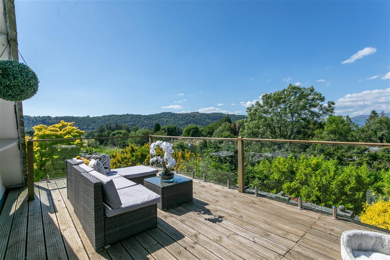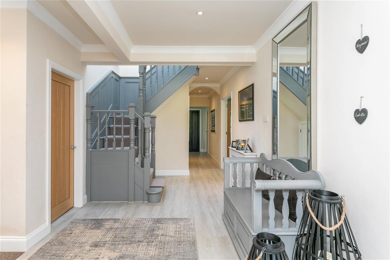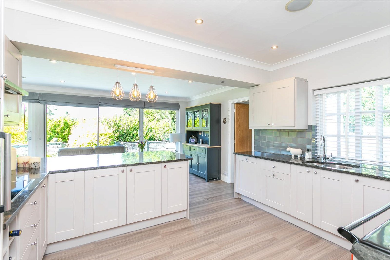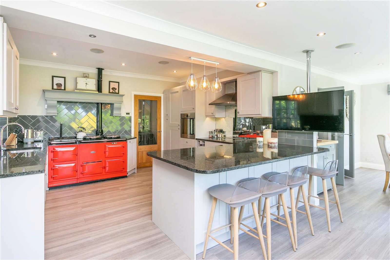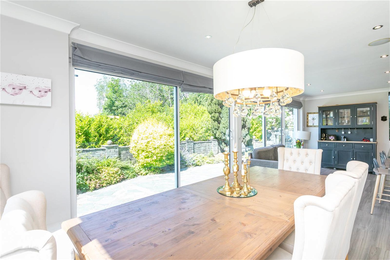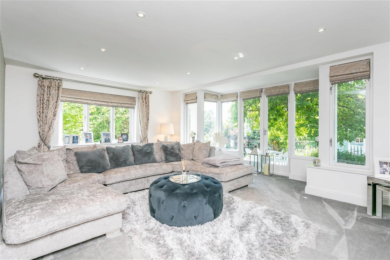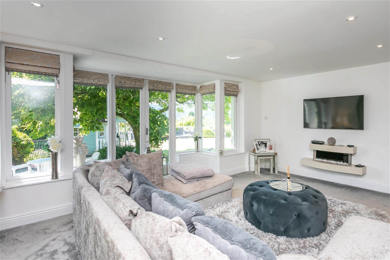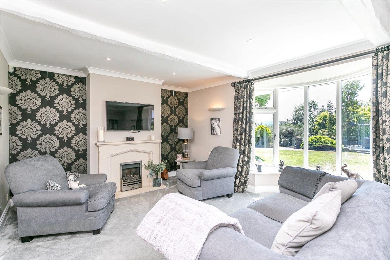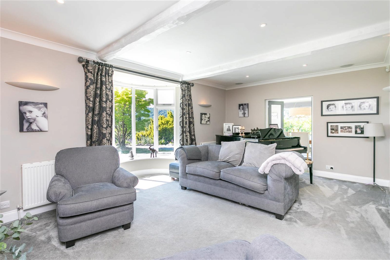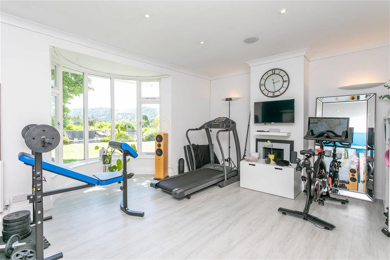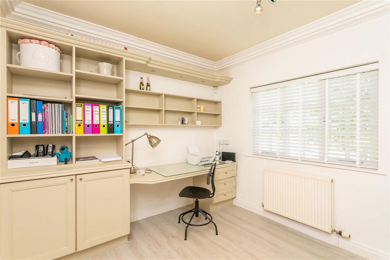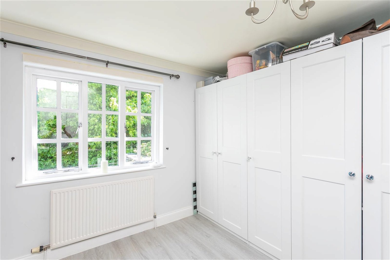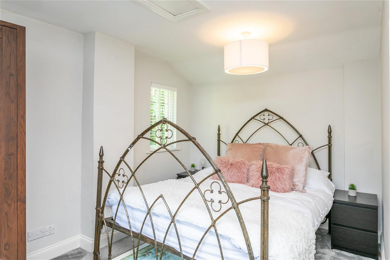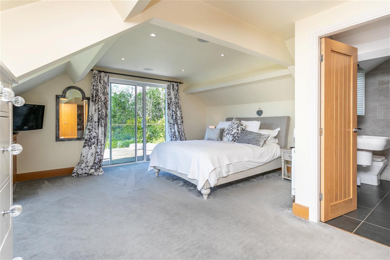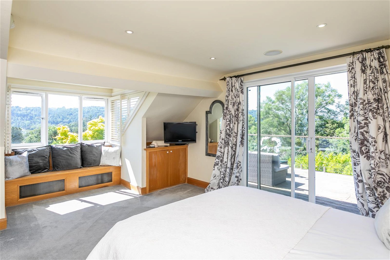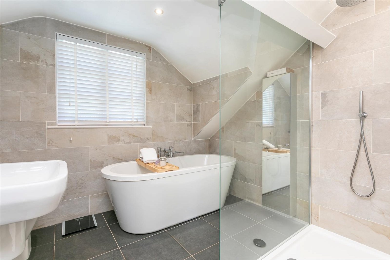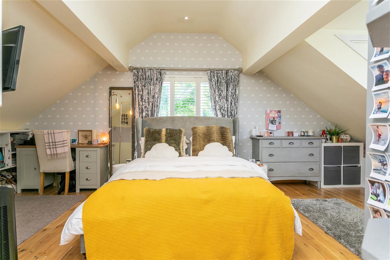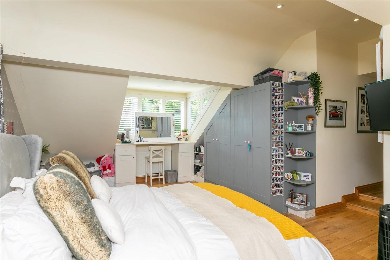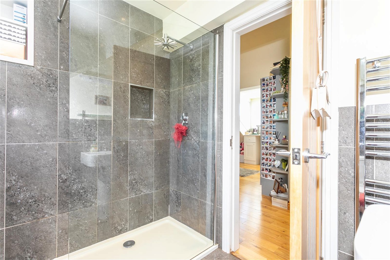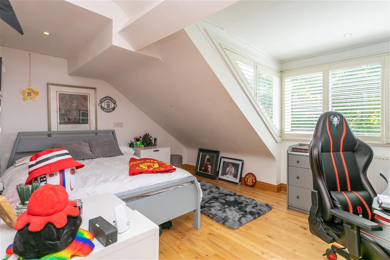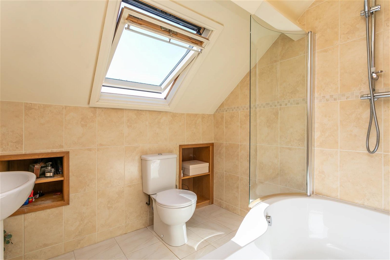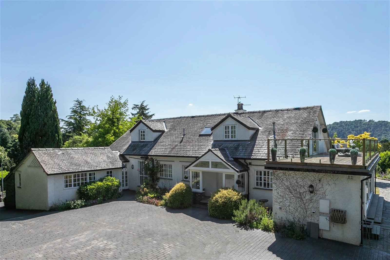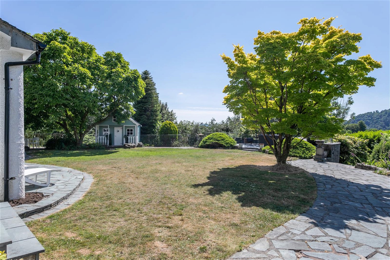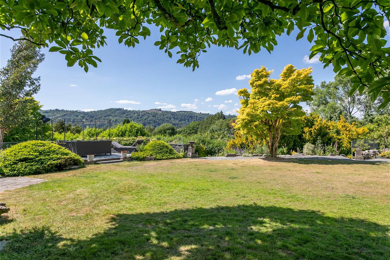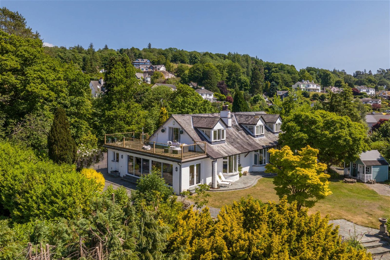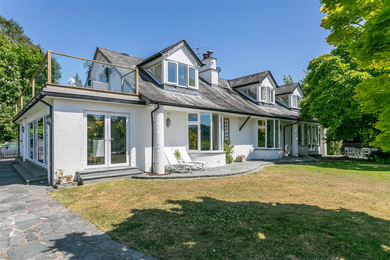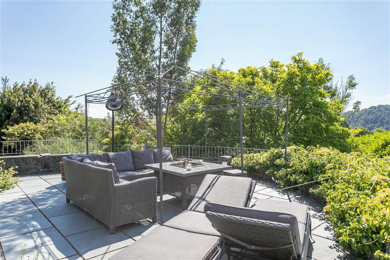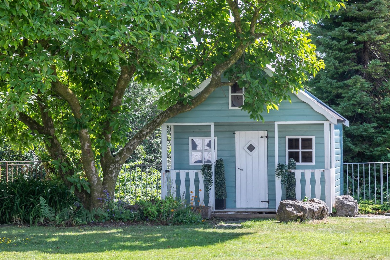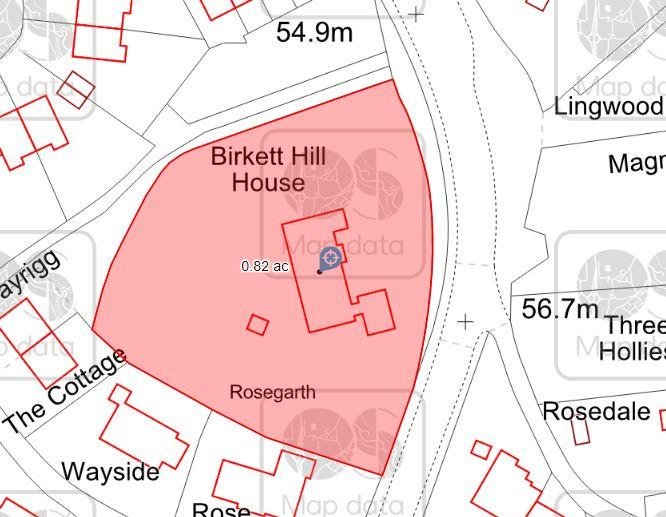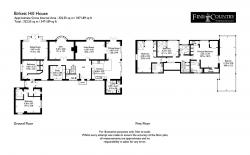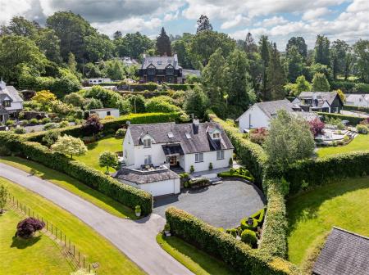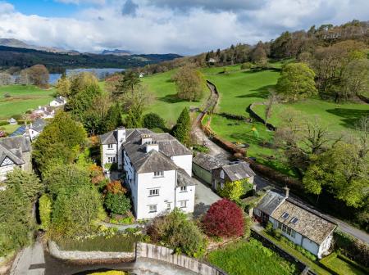- Distinguished Lakeland detached residence
- Views of Lake Windermere and fells
- Very private and secluded
- Short walk into the heart of Bowness
- Over 3400 sq ft extended and remodeled
- Three reception rooms and separate study
- Large living kitchen, utility, cloakroom
- Five bedrooms, three ensuites, family bathroom
- Delightful private garden with great views
- Super private parking and secure entrance
A distinguished Lakeland detached residence believed to date back to the 1930s and built by renowned Windermere builder G H Pattinson, over the years it has been extended, remodelled and upgraded to now present beautifully as an extensive and flexible Lakeland home where there is over 3400 sq ft of well proportioned accommodation on offer that is both perfect for family life and those that love to entertain.
Welcome to Birkett Hill House, Birkett Hill, Bowne
Approaching through a largely glazed porch into a generous reception hall with cloakroom, there are three dedicated reception rooms, a separate study and a large living kitchen with useful utility room. There are two bedrooms on the ground floor, one of which has the option of a separate entrance so would be ideal for guests or a dependent relative, especially a boomerang young adult! To the first floor is a fabulous principal bedroom suite which leads out to a stunning and very spacious balcony, also on this floor are two further double bedrooms. In terms of bath and shower rooms, in total there are three ensuites and a family bathroom.
The gardens are an absolute delight. Level with the house are Lakeland paved seating terraces and a great lawn perfect for children with paths leading down to lower levels. The parking is just what you’d want for a family house – there’s plenty of space as well as room for a boat or camper van.
To cap it all is the setting. In an elevated position Birkett Hill Houses rises above the hustle and bustle of this exceptionally central location. We found ourselves having to pinch ourselves and remember just how handy it was for everything. It’s also the seclusion. Trees and shrubs seem to wrap around the garden so the privacy is immense.
If you are looking for detached, private, spacious and central Bowness, Birkett Hill House ticks a lot of boxes.
Location
As someone, somewhere once said, “location, location, location”. Birkett Hill House scores highly in this department.
Incredibly central everything within the bustling and thriving Lakeland honeypot resort of Bowness is on hand including a host of cafes, bars, restaurants and takeaways, a range of independent shops, the three screen Royalty Cinema and Old Laundry Theatre are all within walking distance.
For supermarkets there are branches of Tesco and Co-op in Bowness itself and at Windermere you’ll find Booths and Sainsbury’s.
The station at Windermere is on a branch line from Oxenholme which sits on the main West Coast railway line and there are number of readily available local taxi services available to transport you.
Step inside
The large airy porch has a slated roof but is mainly glazed, it opens to a generous reception hallway, practically a room in itself. The staircase with an attractive carpet runner rises and the rooms start to flow…
The dining kitchen is such a sociable space, it’s L shaped and the cooking area (with on trend dove grey painted cabinets under granite worktops and the four oven red Aga providing a cheerful pop of colour) opening to the living space and dining area with two walls of windows to capture the views of the garden and fells beyond. Bosch appliances comprise oven, fridge, dishwasher, hob and extractor fan. A lovely touch is the silvered mirrored glass splashback to the hob. The units extend into a peninsular which incorporates a breakfast bar. The living kitchen flows from inside to out with sliding doors and also French windows leading out to the terrace.
Enabling the kitchen to look so clutter free is the exceptionally useful utility room. It provides great storage space and there are cupboards housing the boiler and the hot water storage tank. There’s space for an American style Samsung fridge freezer.
Continuing the flow of living space, double doors from the living kitchen open to the first of two sitting rooms. Convenient but still atmospheric, there’s a living flame gas fire and a characterful semi circular bay window – the view to the garden and then over towards Claife Heights is particularly attractive. There are two further reception rooms, the middle one is currently used as a gym, but over the years it’s been a formal dining room and also a playroom. It too has a great view from the bay window and to maximize light there is a set of double partly glazed doors from the hallway. The third reception room is at the far end, it looks out to the garden and in particular the magnificent magnolia tree. This lovely room has a dual aspect with a square bay window which includes French windows out to the garden.
With a view to the arrival area is the study. It’s well fitted with a desk, filing cabinets and plenty of shelving. If you like to keep an eye out for visitors or perhaps work from home and have clients calling then this is the perfect positioning for a home office.
The hallway becomes an inner hall with bookcase and store cupboards. There’s the first of two ground floor bedrooms, a double with fitted wardrobes. Three steps lead down to a side entrance; if you were looking for a layout that leant itself towards being self contained, possibly for a returning young adult or an older family member then this would work well as it provides convenient access to a suite comprising a double bedroom, ensuite bathroom and a walk in wardrobe/store.
A super light stairwell leads to the first floor landing with a walk in wardrobe. The principle bedroom is an absolute treat and rightly so. It’s spacious and has a contemporary ensuite bathroom with a separate large shower. The bedroom has a dormer window with views over to Claife Heights, but thanks to sliding doors creating a dual aspect there is also a view north which includes Lake Windermere itself, and, wait for it, there is access to a large private balcony. You can lie in bed and see the lake. How wonderful would that be? The vast balcony is absolutely fabulous. Incredibly private it offers a unique vantage point. We can just imagine a morning cup of tea here in warmer weather and as for a sundowner or two as you watch the sun set over the fells, well, trust us, you’ll want to make it invitation only, to be shared with only your favourite people!
There are two more double bedrooms on the first floor; the larger of the two has fitted furniture and a contemporary ensuite shower room. The third room has use of the house bathroom. There are excellent views from both of these rooms too, nobody will be left out!
Space. Light. Views. This is a very special house indeed.
Step outside
Electric gates open to a block paved drive which then in turn extends to a very generous parking area. You’ll need space, because trust us, friends and family will want to visit!
There are traditional Lakeland paved terraces leading out from the house, these transition to a lawn which is level and perfect for children. At the furthest point is the primary seating area, a semi circular terrace which echoes the bay windows on the front elevation. This is where you’ll want to spend most of your time. Perfect for relaxing in the sun, the views to the fells are captivating and the aspect back to the house is delightful. Framed by a low stone wall on which sit railings, steps lead down either side to a lower garden area, paths then weave back.
With so much privacy and seclusion, you’ll have to remind yourself to remember how near you are to the throng of bustling Bowness.
Further info
On the road
Bowness on Windermere 0.5 miles
Windermere 1.8 miles
Ambleside 5.9 miles
M6 J36 16 miles
Oxenholme (railway station) 12.4 miles
Kendal 9.1 miles
Manchester 83.3 miles
Manchester airport 90.4 miles
Liverpool airport 95.5 miles
The above journey distances are for approximate guidance only and have been sourced from the fastest route on the AA website from the property postcode.
Schools
Primary
Goodly Dale Community Primary School
St Martin’s and St Mary’s CoE Primary School
St Cuthbert’s Catholic Primary School
Windermere School (Independent)
Secondary
Lakes School (Troutbeck Bridge)
Windermere School (Independent)
Things to do in the area
Rail journeys
Lancaster 13 minutes
Manchester (Piccadilly) 1 hour 14 minutes
London (Euston) 2 hours 47 minutes
Edinburgh 2 hours 4 minutes
Based on approximate direct train journey times from Oxenholme train station on the main West Coast line. Train service durations vary, please check nationalrail.co.uk for further details.
Local leisure activities
Golf courses at Windermere, Crook and Kendal
Spa and gym facilities at several local hotels
Wild swimming and paddle boarding in the lakes and tarns
Sailing and boating on Lake Windermere with local yacht and motor boat clubs
Places to eat
We’re spoilt for choice here in the Lake District, but here are a few local favourites for you to check out
Informal bites, cafes and bars
Cuisines from around the world are represented in Bowness and Windermere but worthy of note are Boardwalk and Baha (both in Bowness) and Café Italia, San Pietro and Homeground (all in Windermere)
Fine dining
Linthwaite House, The Samling, Gilpin Hotel and Lake House (all in and around Windermere)
Forest Side Hotel (Grasmere)
L’Enclume and Rogan and Co (Cartmel)
Great walks nearby
Where do we start? This is The Lake District after all and there are 214 Wainwrights fells to conquer but straight from the door the owners recommend Brantfell, Post Knott, Orrest Head or The Dalesway
Services
Mains electricity, gas, water and drainage. Gas fired central heating from a boiler in the utility room.
Broadband
Superfast speed of 80Mbps download and for uploading 20 Mbps.
Local Authority charges
Westmorland and Furness Council – Council Tax band G
Tenure
Freehold
Included in the sale
Fitted carpets, curtains, curtain poles, blinds, light fittings and integral kitchen appliances as described.
Directions
what3words: ///relishing.headboard.guests
Use Sat Nav LA23 3EZ with reference to the directions below:
From Windermere, drive down into Bowness on Windemere, passing the bay on your right. Continue on the main road and after passing the Lakes Hotel and Spa on the left, turn next right. Once off the road, bear right and keep right through the gated access. There’s plenty of parking in front of the house.
-
Tenure
Freehold
Mortgage Calculator
Stamp Duty Calculator
England & Northern Ireland - Stamp Duty Land Tax (SDLT) calculation for completions from 1 October 2021 onwards. All calculations applicable to UK residents only.
