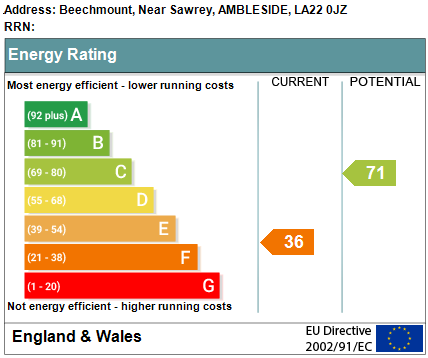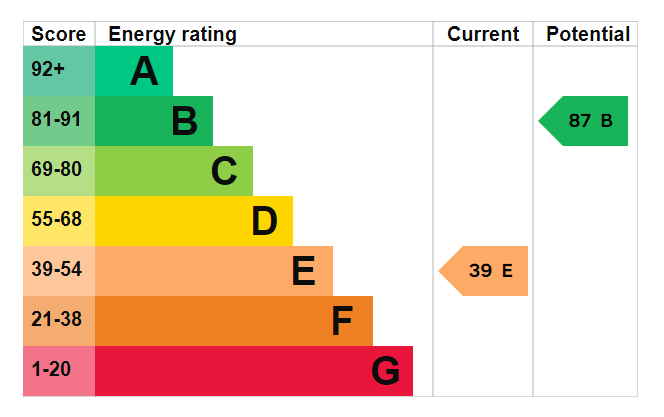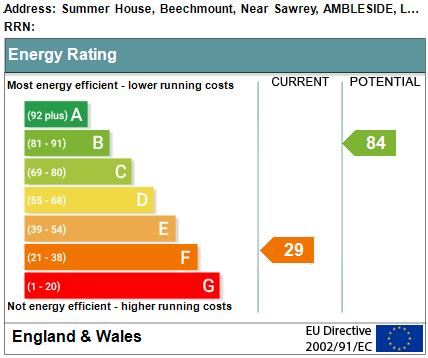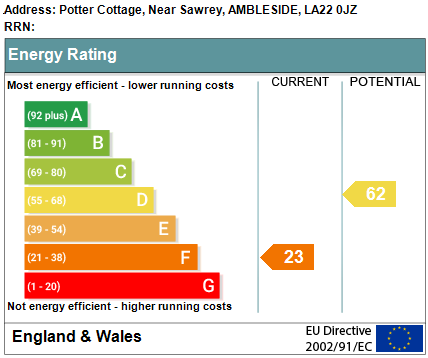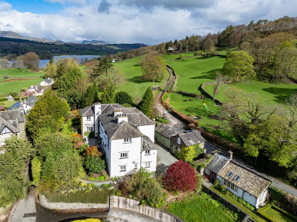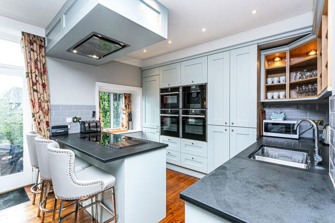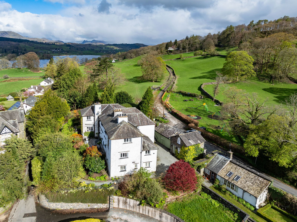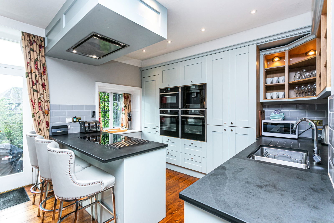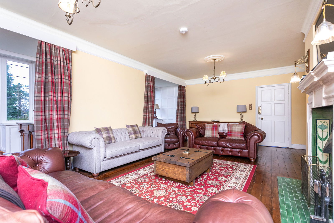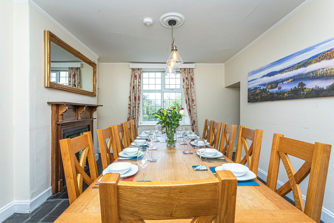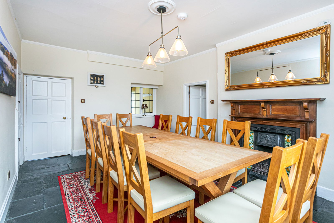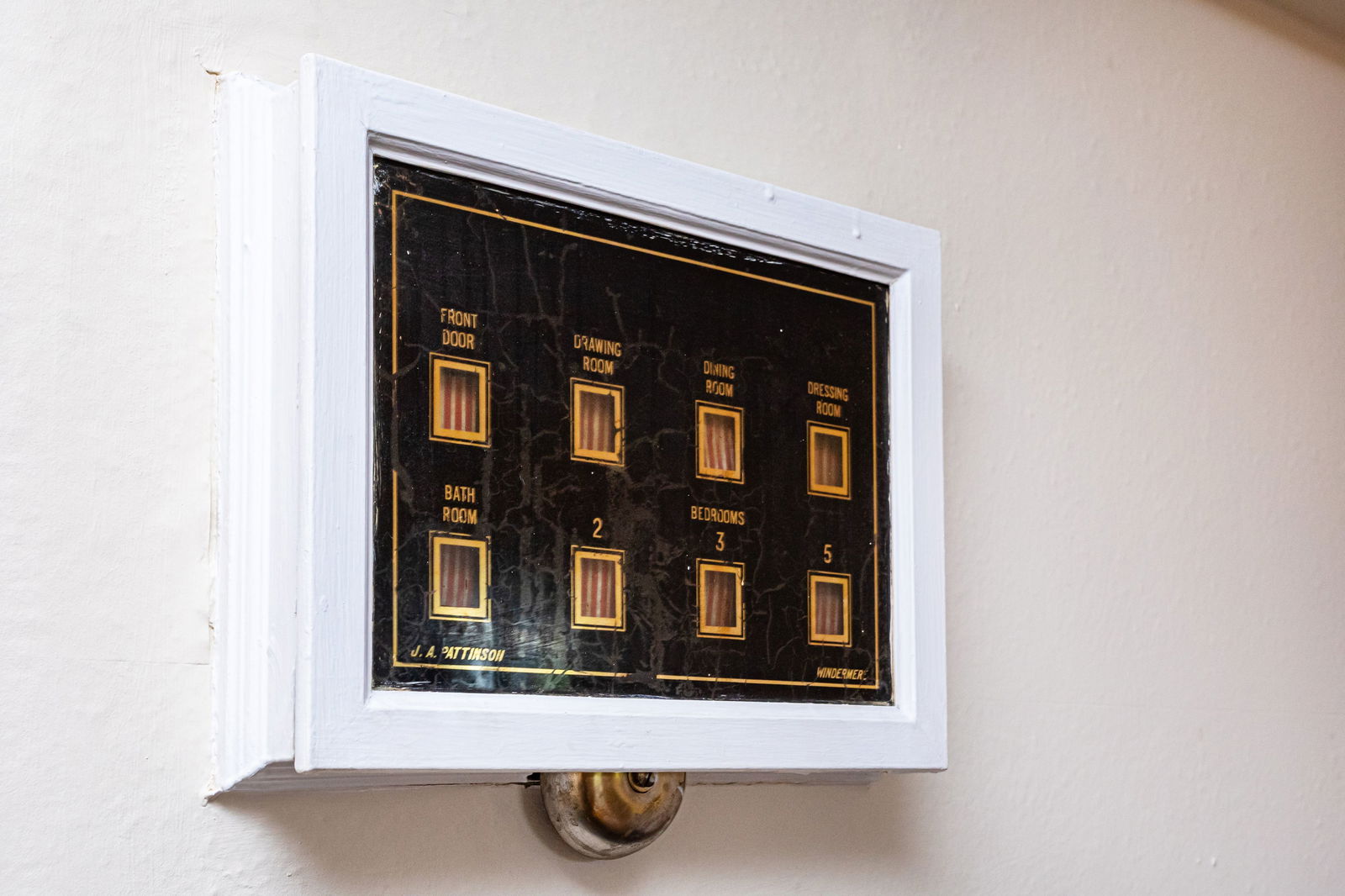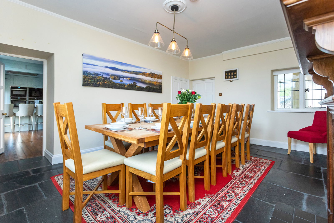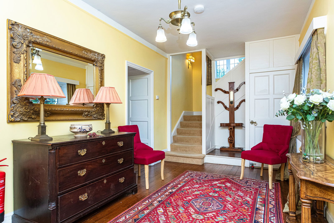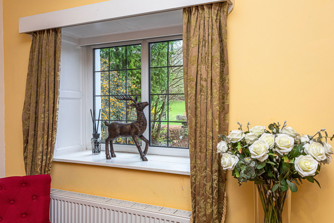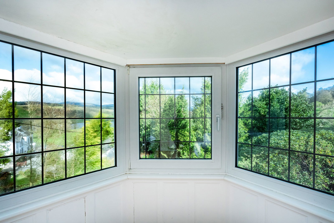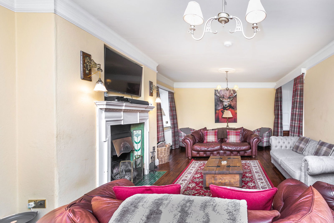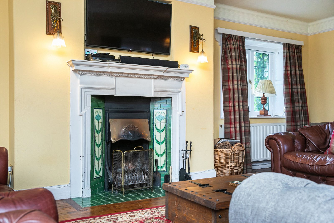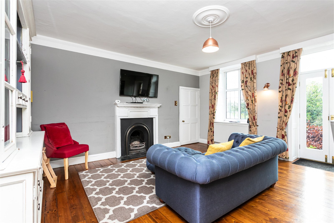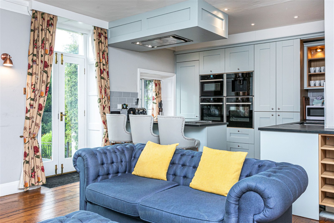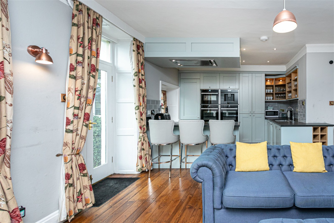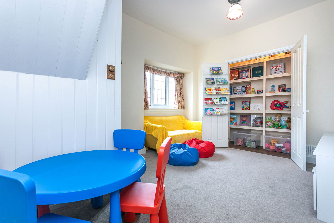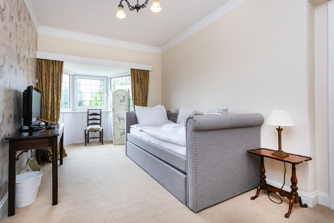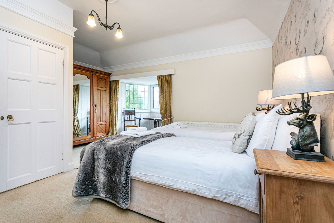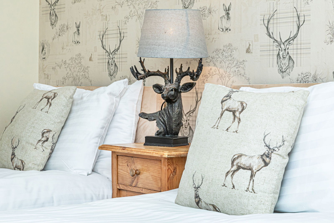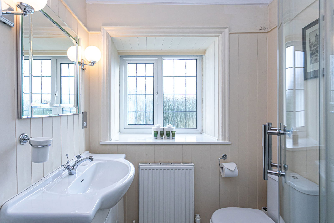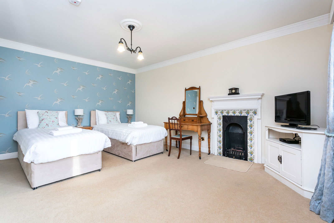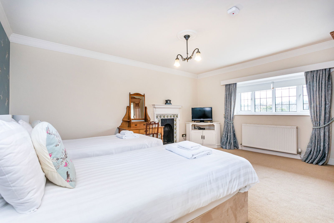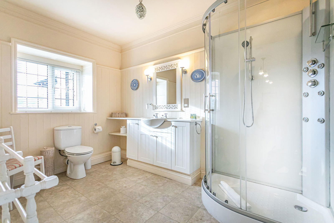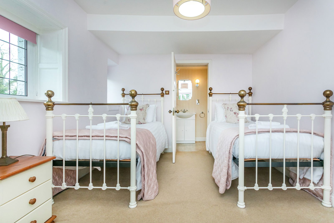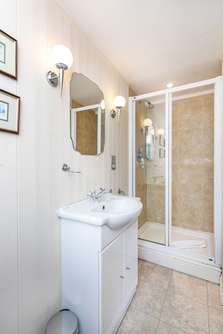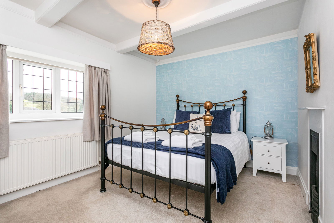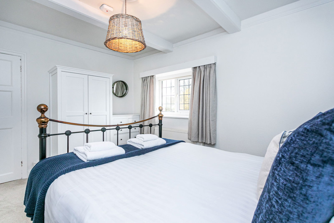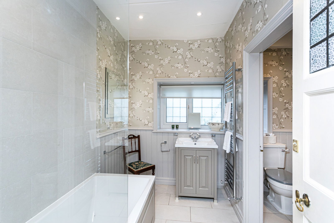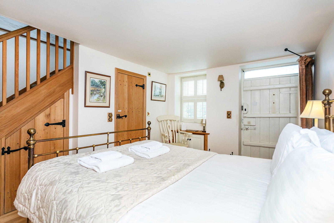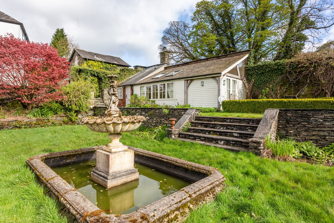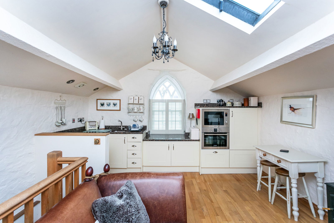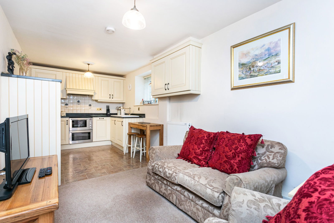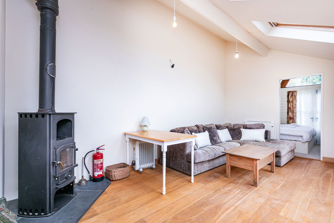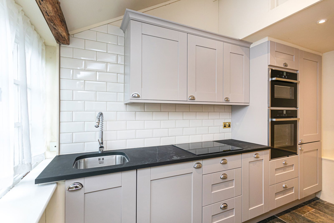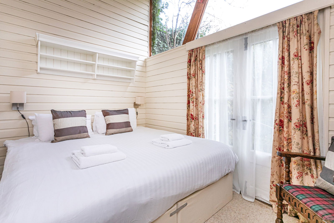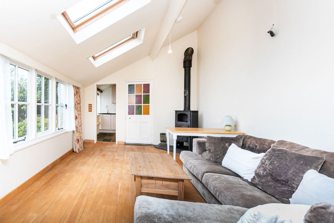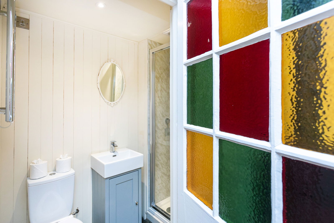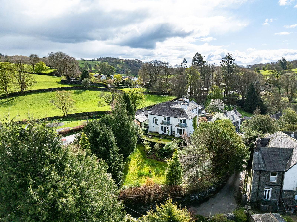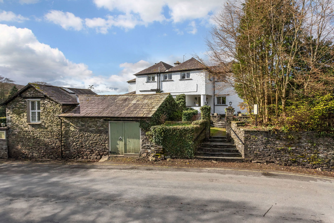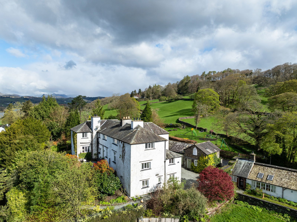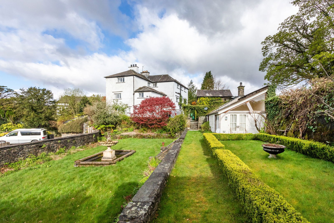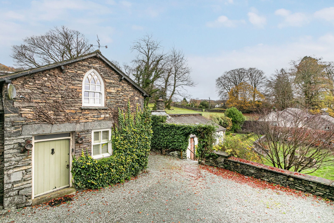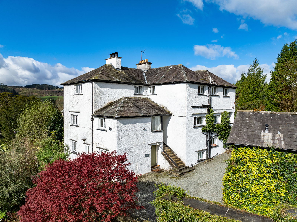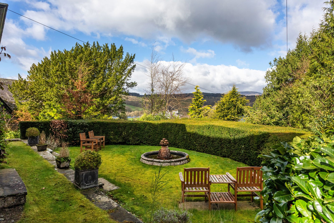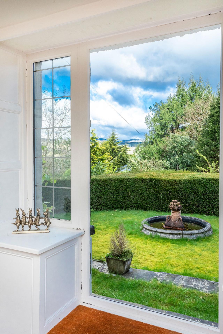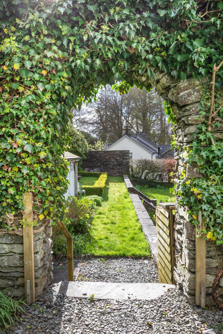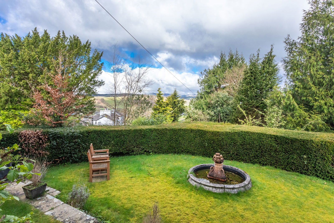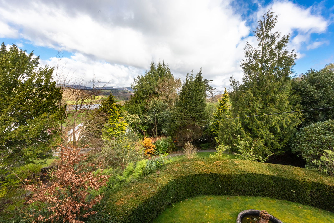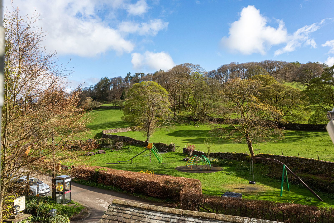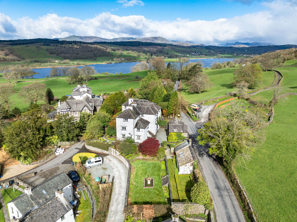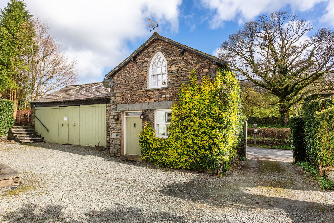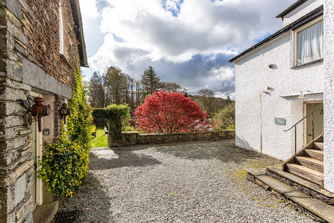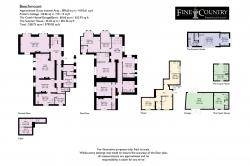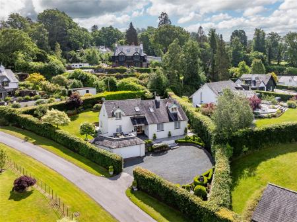Beechmount is an impressive gentleman’s former residence in the heart of the Lake District offering both a very desirable family home with the versatility and appeal of two existing self-contained holiday letting cottages in the grounds (with potential for a third), or alternatively, the option to let the various elements of the property as a whole or individually.
- Arts & Crafts Movement style country house
- Heart of the Lake District
- Reception hall, three receptions, living kitchen
- Six bedrooms, three ensuites, two bathrooms
- Two existing holiday rental cottages
- Both with living kitchen, bedroom, shower room
- Garaging and storage in attached barn
- More letting potential – third one bedroom cottage
- Established gardens of c. 0.47 acres
- Great lifestyle/business opportunity - very flexible
Welcome to Beechmount, Near Sawrey, Ambleside, LA22 0JD
Beechmount is an impressive gentleman’s former residence built in the Arts & Crafts Movement style in the heart of the Lake District offering both a very desirable family home with the versatility and appeal of two existing self-contained holiday letting cottages in the grounds (with potential for a third), or alternatively, the option to let the various elements of the property as a whole or individually – perfect for larger house parties and gatherings of family and friends.
Believed to date back to 1900, Beechmount was designed by architect Daniel Gibson (1865 – 1907) who also drew the plans for Brockhole on the shores of Windermere, now the Lake District National Park Visitor Centre. The original garden was designed by influential landscaped architect Thomas Mawson (1861 – 1933) who was prolific in the area; Gibson and Mawson collaborated on many projects locally.
With period features at every turn, the house has echoes of a bygone era; on the ground floor Beechmount has an impressive reception hall, imposing drawing room, a living kitchen, dining room, playroom and sixth bedroom. To the first floor the principal bedroom has a spacious dressing room or snug/living area and an ensuite. There are two further ensuite bedrooms, two more doubles, two house bathrooms, laundry, boot room and cellars. Beechmount was originally a private house, in more recent times a B&B and currently trading as a large holiday rental, interested parties may like to look at the dedicated website for more information: www.beechmount.net
There are two current holiday cottages; attached to the main house, cosy Potter’s Cottage offers a living kitchen, double bedroom, shower room and separate cloakroom. Across the courtyard, the Coach House provides characterful living kitchen and a double bedroom with ensuite shower room. There is a barn attached which provides garaging, with potential for other uses subject to the usual consents.
Light and airy, The Summer House (not currently let out) sits within the walled garden and has a sitting room, kitchen, double bedroom and shower room. Whilst there is commercial potential here, it would also make a lovely home office or studio.
Beechmount sits in a generous plot of around 0.47 acres where gardens surround the properties with established trees and shrubs, a lovely sun terrace to the south west, lawns and private parking.
As a whole, Beechmount is incredibly flexible and offers an appealing package with established income and the opportunity to develop this further.
Location
There’s not much that hasn’t been said or written about the unrivalled beauty of the Lake District over the years.
A magical and inspiring corner of north west England, the Lake District National Park was established in 1951 and covers an area of 912 square miles, to reinforce its importance in 2017 it was designated a UNESCO World Heritage Site. The area is famous for its lakes, mountains, forests and literary associations with former residents, William Wordsworth, John Ruskin and Beatrix Potter to name but a few.
Of particular local significance to Beechmount is Beatrix Potter who in 1913 married Hawkshead solicitor William Heelis and moved to Castle Cottage which is just over the road from Beechmount. She also owned Hill Top in the village, located 5 doors down the road and now open to the public through the National Trust, and retained it after her marriage as a place to work, entertain guests and display her collections.
Centrally placed, Near Sawrey lies to the east of Esthwaite Water and to the west of Windermere lake, it’s a great location for exploring the wider area whether you intend to stride out on the fells, cycle the lanes, swim the lakes or simply potter around the shops. Whilst a great place to enjoy on holiday, it’s also a fabulous place to live permanently with good schools and services available locally and day to day groceries available in Hawkshead and Ambleside with a Booths supermarket in Windermere. The characterful Tower Bank Arms (a CAMRA award winning pub, which also serves food) is a 3 minute stroll from Beechmount, with the larger Cuckoo Brow Inn approximately a 15 minute walk away. There is also a well equipped children’s playground directly opposite the property.
Travelling by train? The nearest stations are at Oxenholme on the main West Coast line or at Windermere where there is a branch line. By car, drive north from Newby Bridge, south from Hawkhead or catch the car and passenger ferry which runs from Bowness straight across to Far Sawrey; the ferry is always a pleasurable experience as the views from onboard crossing open water are particularly memorable.
Whether you have been visiting for decades or are relatively new to the region, the Lake District means something different to everyone, however all can agree it has timeless appeal. Beechmount itself offers a wonderful opportunity to work, rest and play in this unrivalled setting.
Step inside
Beechmount is both characterful and charismatic, extending a friendly welcome from the very first moment you walk up the semi-circular stone steps to the sheltered entrance, it’s spacious enough for a bench so you can sit and kick off your boots before stepping over the threshold.
The reception hall sets the tone for the rest of the house, the lovely warm tones of the exposed pine floorboards, original panel doors set into reveals and brass toggle light switches. The main staircase rises from here (there’s a second one at what would have been the servants’ end of the house) with a door down to the cellar rooms. A flexible layout, currently adapted to enable the whole house to be let out for holidays but it could offer two reception rooms, a living kitchen, snug and playroom. The primary drawing room is an absolute treat, a room possibly made for Christmas, for pre-dinner drinks and for Sunday afternoon relaxation after a long walk, or indeed, a long lunch, that being said, it’s too good to save for high days and holidays, it’s a fabulous feel good room, there’s an original open fireplace, exposed pine flooring and two strikingly deep bays both a door to the garden.
The inviting living kitchen offers room to cook, eat and relax; a great family space with an open fireplace and French windows leading out to the seating terrace, conveniently placed for taking food outside when the weather is conducive to dining alfresco. The kitchen cabinets offer plenty of storage and there’s good open shelving as well, the doors are painted a soft green which contrasts smartly to the black slate worktops. A sociable space, the hob is set into the peninsular unit which extends to a breakfast bar. NEFF appliances include three ovens, a coffee maker, fridge and freezer with a John Lewis dishwasher. There’s a separate dining room next door with a Lakeland slate floor, an original open fireplace, period alcove cupboard and the original servants’ bellboard. At the far end of the ground floor is a playroom, it’s from here the back stairs lead up. The deep shelved cupboard is perfect for toys, but the room would also make a lovely hobbies room or office. Adjacent is the laundry room, a good working room, it houses the boiler, washer, dryer, overflow larder fridge and tall freezer.
Completing the ground floor accommodation is a room now used as the sixth double bedroom, but it would also make a good snug or office. Both this room and the adjacent bathroom have original doors with leaded glass lights in the top two panels. The bathroom suite is a more recent installation, traditionally styled with contemporary touches it complements the architectural style well.
Whilst alighting the main stairs, it’s well worth taking a moment to pause and look out over the garden to the fells beyond. Reaching the first floor, the large main landing is a delightfully light room in itself, to the first floor are five bedrooms, all of them doubles. The principal bedroom is positioned at the front of the house with a walk-through dressing room, fabulous views, feature fireplace and an ensuite shower room. On the same elevation, the second bedroom has a similar fireplace, great views and a roomy ensuite shower room. The third double is at the back of the house and as such has a lovely view over the Coach House to the fields opposite. It too has the benefit of an ensuite shower room. Before the house was an exclusive holiday let it saw life a country house Bed & Breakfast establishment, these three rooms formed the guest accommodation. A door off the main landing leads to an inner passageway and it’s here that the owners had their private bedrooms; there are two double bedrooms, both with pretty bedroom fireplaces and a family bathroom with a bath, separate shower, vanity unit and loo. The hot water cylinder is sited here.
Flexible to say the least, Beechmount will suit private or commercial use in well proportioned, characterful rooms with lovely surrounding views.
Potter’s Cottage
Set on the lower ground floor of Beechmount, this holiday cottage has been described by guests in the visitor’s book as “a wonderful place, so comfortable” and the “perfect retreat”. The living kitchen is well appointed and equipped, there’s a double bedroom, shower room and a separate cloakroom. With a separate hall, it’s ideal for guests coming to walk the hills as there is space to store coats and boots with ease.
Coach House
Positioned across the courtyard from Beechmount, ivy clad Coach House is utterly charming and perfect for a romantic getaway. The wide boarded front door opens into the bedroom off which is a small, sweet and perfectly formed shower room. A staircase with oak bannister rail leads to the open plan living kitchen on the first floor; with a ceiling rising to the apex and wooden floor, there are fitted cream panel fronted units, granite worktops and integral appliances. Comments in the visitor’s book sums it up beautifully, describing it as a “magical little cottage”, “cosy, quaint and comfy” and, quite rightly, “unique”.
Attached is a barn, which, with double doors on both front and back elevations makes for a useful garage. There’s lots of space for the necessary wood store and the oil tank is here, tucked out of sight. There’s a mezzanine floor over part providing handy extra storage.
Summer House
Nestled in the walled garden, with a mono-pitched tiled roof it is positioned against the back wall and surely once upon a time on the footprint of greenhouses or a potting shed, it now offers light filled accommodation and lovely views. It would make a super annexe for the main residence, a home office, studio or potential further letting unit. The front door opens to a contemporary fitted kitchen, attractively appointed and well equipped, from here onwards into a large and very light sitting room with a wood burning stove. The double bedroom is at the far end with French windows to the garden and there’s a small shower room.
Step outside
The original Mawson gardens extend to three sides of Beechmount with the courtyard completing the surrounds.
Off the drawing room is a semicircular garden with a central pond, surrounded by clipped yew hedging there is a view over the lower garden and neighbouring trees to the fells beyond. A path leads around the lower garden and encloses an informal lawn, the planting is mature and creates a private setting for the house.
Step out from the living kitchen and there is a flagged seating terrace; sunny, sheltered, it’s a lovely private place to relax.
Bordering the courtyard a Lakeland stone wall opens under an archway to the lower garden area, walled and more formal it is set on two levels and has planted borders, lawns and a formal pond. It is here that the Summer House is set.
Services
Mains electricity, water and drainage. In Beechmount, oil fired central heating from a Firebird boiler in the laundry room. There is electric heating in Potter’s Cottage, the Coach House and the Summer House.
Broadband
Ultrafast speed available of 1000 Mbps download and for uploading 220 Mbps.
Local Authority charges
Westmorland and Furness Council – business rates are payable. Rateable Value of £10,750 (with effect from 01.04.23). Purchasers are advised to make their own enquiries regarding the amount payable.
Tenure
Freehold
Please note
Beechmount is being sold as a going concern, fully furnished and with the advantage of all forward bookings.
Prospective purchasers are advised to make their own planning enquiries with regard to the Summer House’s commercial potential.
Directions
what3words: ///chimp.streak.delay
Use Sat Nav LA22 0JZ with reference to the directions below:
From Hawkshead head south on the B5285 along the eastern shore of Esthwaite Water. Approaching the village of Near Sawrey there is a sign for the playground on the left just before the village sign, Beechmount is opposite, there is a sign which is easy to spot. The entrance is on the main road, immediately after the property.
Alternatively, if approaching from Bowness and crossing on the car ferry, upon arrival at Far Sawrey, head south along the western shore of Windermere and proceed on the B5285 into Far Sawrey, passing the Cuckoo Brow Inn on your right and then into Near Sawrey, passing the Tower Bank Arms on the left. Continue and after passing the car park for Hill Top (on the left) you will shortly spot the sign for Beechmount, the turning being immediately before the property.
-
Tenure
Freehold
Mortgage Calculator
Stamp Duty Calculator
England & Northern Ireland - Stamp Duty Land Tax (SDLT) calculation for completions from 1 October 2021 onwards. All calculations applicable to UK residents only.
EPC
