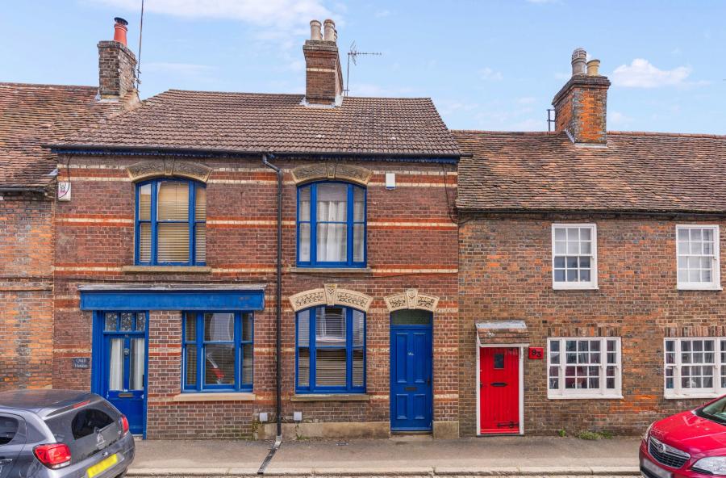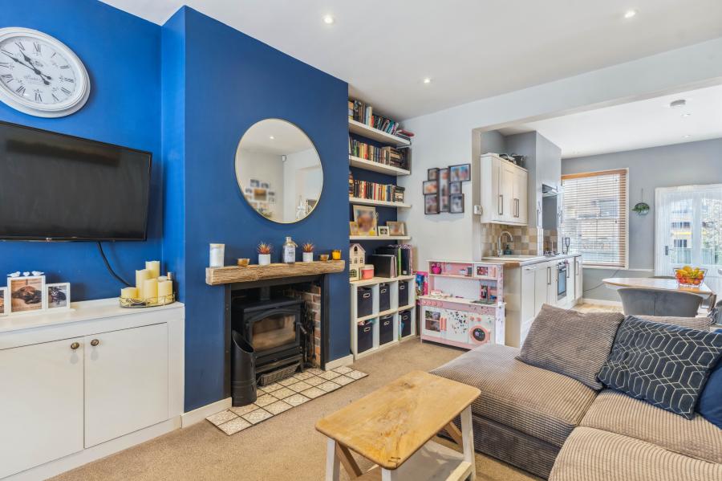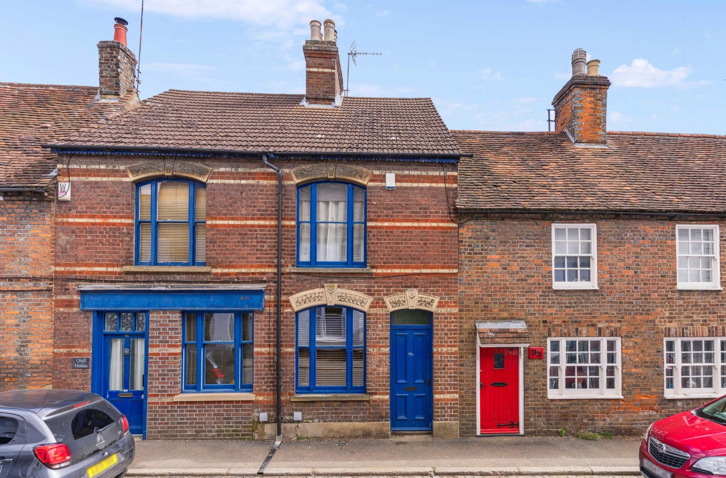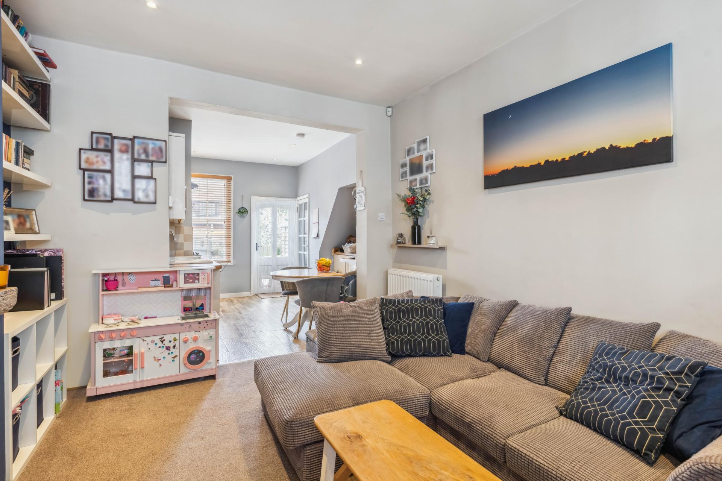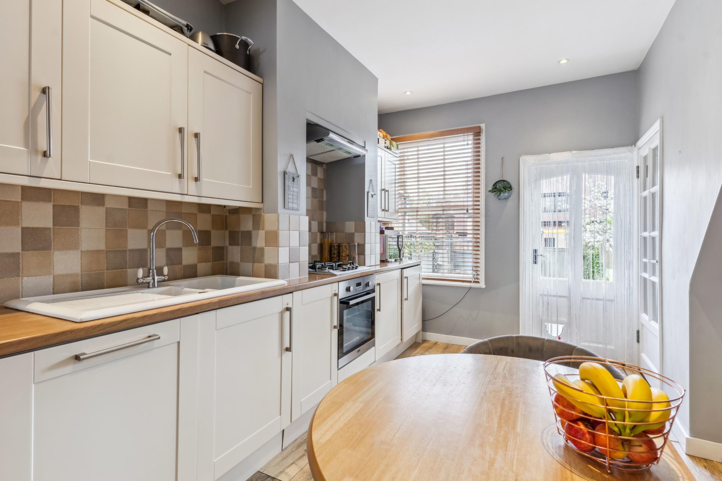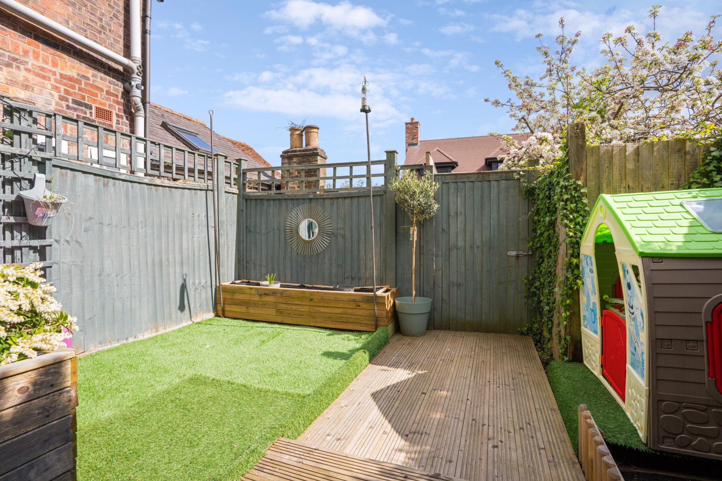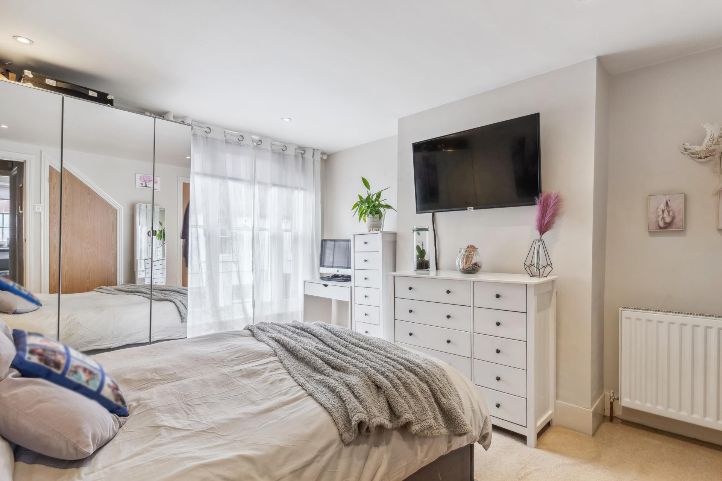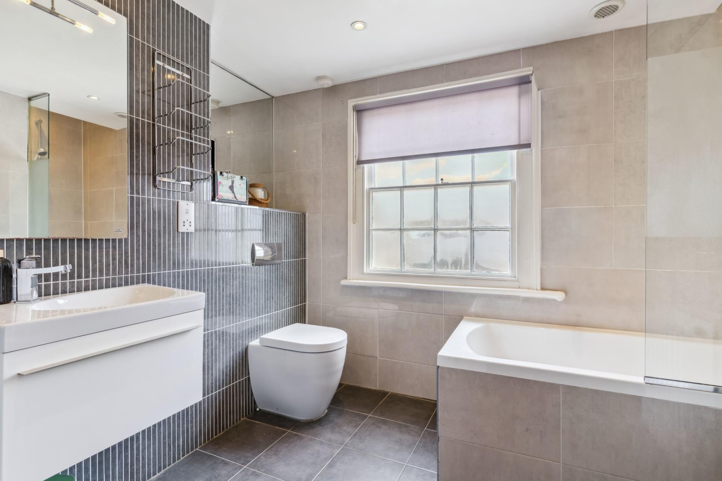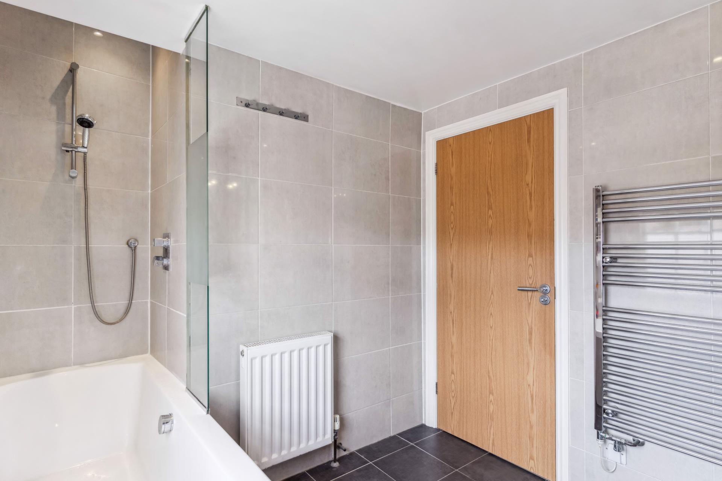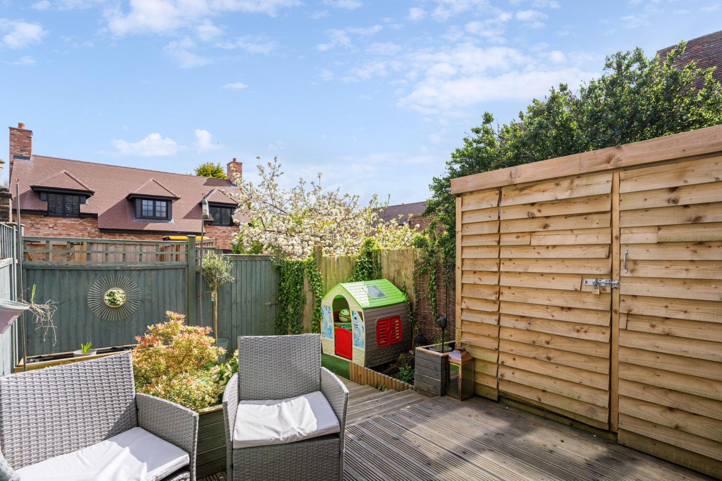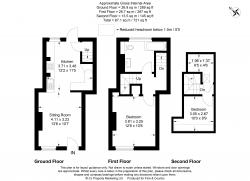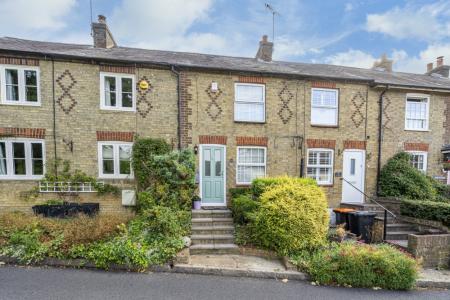- Charming Two Bedroom Cottage
- Ideal for First Time Buyers or Investment
- Open Plan Sitting/Dining/Kitchen
- Log Burning Stove & High Ceilings Throughout
- Spacious Double Master Bedroom
- Second Floor Bedroom/Home Office Space
- Modern Fitted Family Bathroom
- Low Maintenance Landscaped Courtyard Garden
- High Street Location & Nearby Amenities
- Excellent Transport Links to London Nearby
A charming two bedroom cottage with open plan living and an ideal home for first time buyers, situated within the heart of the desirable Hertfordshire village of Markyate.
Presented to a high standard, this delightful two bedroom townhouse style cottage offers an excellent opportunity for first time buyers or an investment property that is well located along the historic village High Street of Markyate. The cottage boasts an high ceilings throughout, open plan living, two good sized bedrooms and a modern finished family bathroom, and an enclosed low maintenance rear garden. Situated along the historic High Street, the cottage is within easy walking distance to local amenities within the village such as local shops, Post Office, pub/restaurants, pharmacy and gym. Markyate also provides excellent access via both road and rail links to London, with a short distance to the M1 (Junction 9 approx. 2 miles), and an efficient Thameslink rail service from Harpenden into St. Pancras in under 30 minutes.
Upon stepping into this charming cottage, you'll immediately notice the inviting sitting room adorned with high ceilings and a striking fireplace featuring a cosy log burning stove. Flowing seamlessly from the sitting room is the open kitchen/dining area, boasting an array of base and wall mounted units complemented by roll top surfaces. The kitchen is equipped with modern amenities including an integral oven, gas hob, and additional integrated white goods, alongside a convenient breakfast bar.
Located to the rear of the kitchen, stairs ascend to the the first floor landing. Here, the generously sized master bedroom awaits, boasting ample space and adorned with two built in cupboards. Adjacent to the master bedroom is the three-piece suite family bathroom which has been tastefully fitted, showcasing a vanity wall mounted wash hand basin, and a heated towel rail, and a tiled bath with an overhead shower, creating an ideal space for relaxation and rejuvenation. A staircase off the landing leads up to a second floor landing, granting access to the second bedroom that offers versatile use either as a nursery/young children's bedroom, or an ideal space offering the ability to work from home. Adjacent to the second bedroom and accessed from the second floor landing is a generous sized cupboard that provides convenient storage.
Stepping out from the kitchen, steps lead down to an enclosed low maintenance and decked courtyard garden which provides an ideal space for al-fresco dining with friends and family, or to relax and unwind within the tranquil environment. Fenced boundaries provide a high degree of privacy, whilst gated access to the rear of the garden is provided.
Property Information
Tenure; Freehold
Gas, Mains Water, Electricty
EPC Rating: Band D
Council Tax: Band C
Local Authority: Dacorum Borough Council
-
Tenure
Freehold
Mortgage Calculator
Stamp Duty Calculator
England & Northern Ireland - Stamp Duty Land Tax (SDLT) calculation for completions from 1 October 2021 onwards. All calculations applicable to UK residents only.
