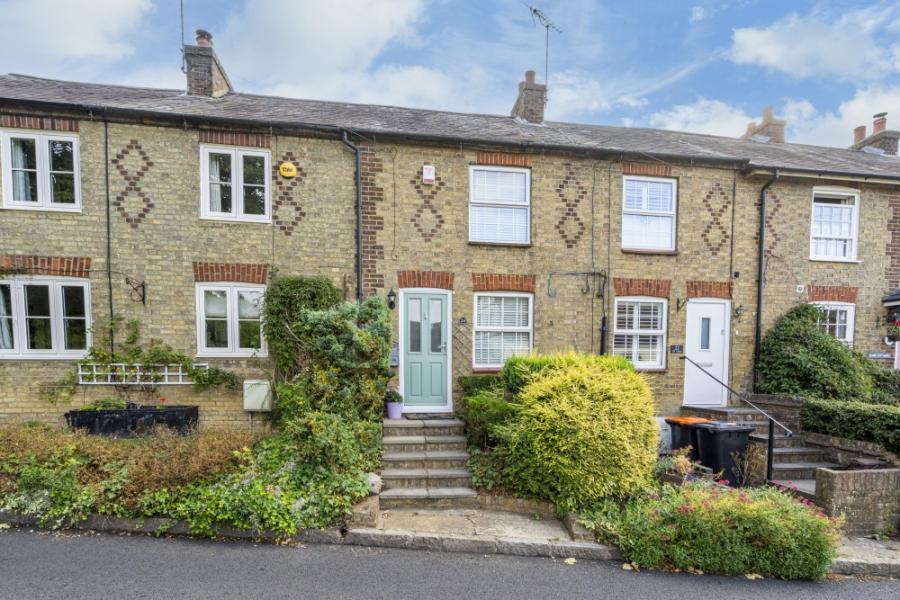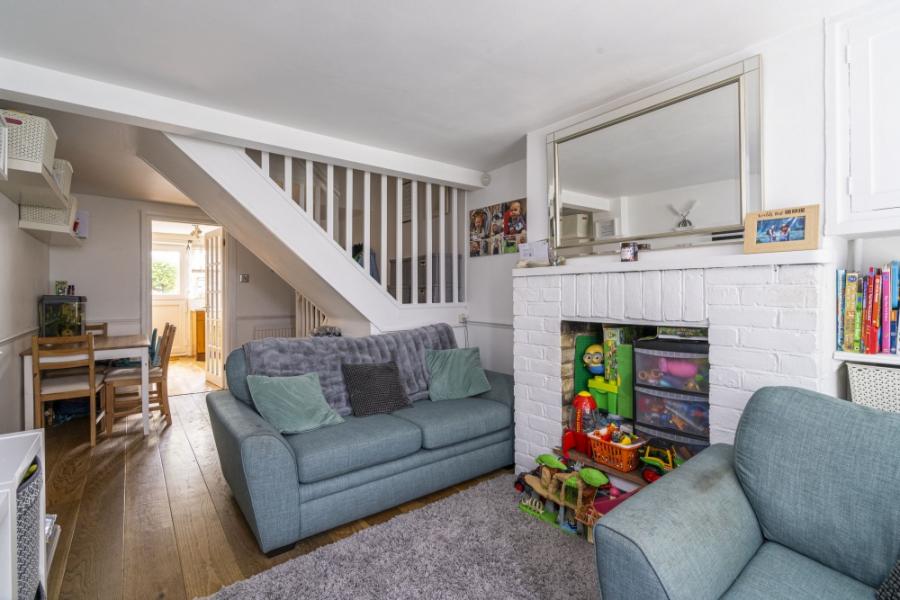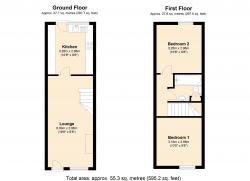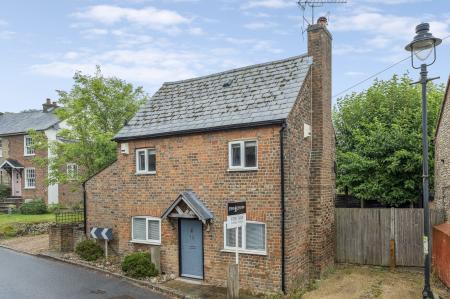- Charming Character Cottage
- Ideal For First Time Buyers
- Two Double Bedrooms
- Sitting/Dining Room & Open Fire
- Separate Cottage Style Kitchen
- Modern Fitted Family Bathroom
- Private Enclosed Rear Garden
- Backing onto Open Countryside
- Desirable Semi Rural Bedfordshire Village
- Excellent Transport Links to London Nearby
A charming two double bedroom character cottage situated in the heart of the picturesque village of Studham, backing onto open countryside and in an area of outstanding natural beauty.
Nestled within the highly sought semi rural Bedfordshire village of Sutdham, this two double bedroom cottage offers an excellent opportunity for first time buyers or someone looking to downsize in one Britain's most desirable villages. This delightful cottage is positioned within the heart of Studham, which is located in the beautiful South Bedfordshire countryside on the eastern edge of the Chiltern Hills, and is one of Britain's most desirable villages. The surrounding area boasts stunning natural scenery, with attractions such as Whipsnade Zoo, Whipsnade Tree Cathedral, and Dunstable Downs all located nearby. The nearby market town of Tring offers local shopping facilities, while more extensive amenities can be found in nearby towns such as Berkhamsted and Harpenden. Studham is also well positioned for access to London, with the M1 Junction 9 approximately 6 miles away. There are also efficient train links to London available from either Berkhamsted or Harpenden which take under 30 minutes, making it a convenient location for commuting into the capital or exploring the wider area.
Steps lead up to the main entrance, opening into a charming sitting/dining room that features a brick-surround open fireplace—an inviting spot to cosy up during the winter months. Towards the rear of the room, you'll find a spacious dining area. The separate kitchen, located at the back of the cottage, is equipped with a variety of base and wall-mounted units, space for white goods, and a distinctive brick surround oven space, with direct access to the private rear garden.
Stairs from the dining area lead up to the first-floor landing, which connects two double bedrooms and the family bathroom. The master bedroom is situated at the front of the house, while the second double bedroom at the rear enjoys elevated views over the private garden and the open countryside beyond. The family bathroom boasts floor to ceiling tiling, a low-level W.C., a pedestal washbasin, a heated towel rail, and a tiled bath with an overhead shower.
Exiting the kitchen, you'll step out onto a private patio area, perfect for al fresco dining with friends and family. From here, steps lead to a wooden gate, opening into a low-maintenance rear garden, ideal for year-round enjoyment. The garden is enclosed by fencing, providing a high level of privacy. Toward the back of the garden, a step leads up to a second patio area, offering an excellent space for entertaining guests or simply relaxing and taking in the peaceful surroundings.
Property Information
Tenure: Freehold
Gas, Mains Water, Electricity
EPC Rating: Band C
Council Tax: Band C
Local Authority: Central Bedfordshire Council
-
Tenure
Freehold
Mortgage Calculator
Stamp Duty Calculator
England & Northern Ireland - Stamp Duty Land Tax (SDLT) calculation for completions from 1 October 2021 onwards. All calculations applicable to UK residents only.

















