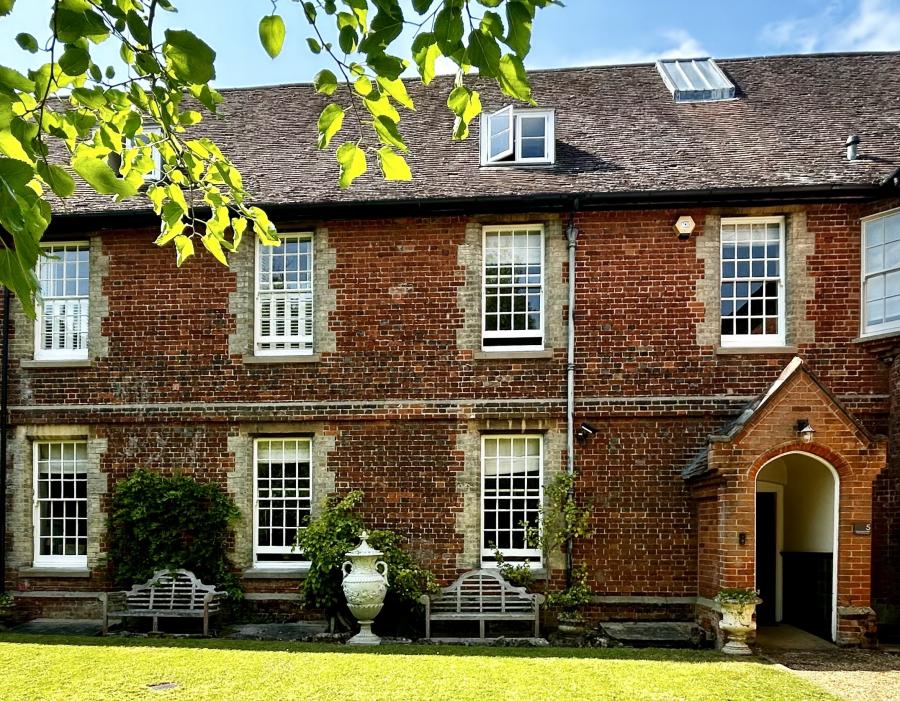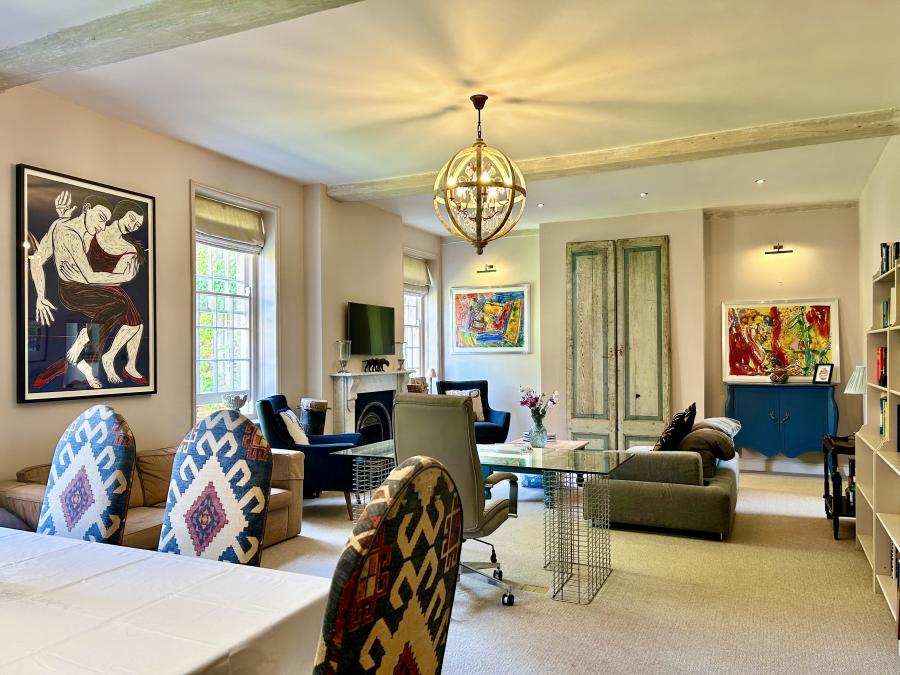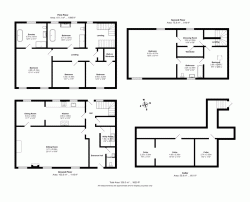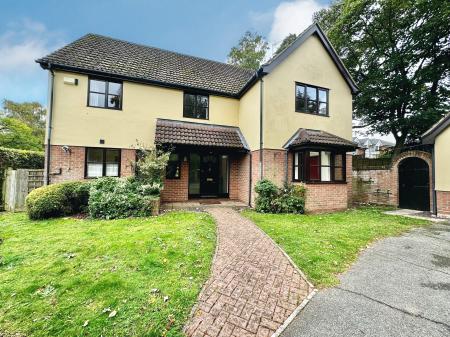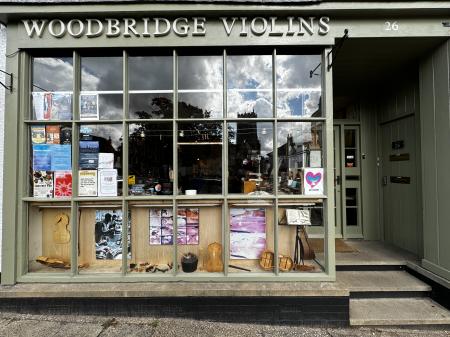- Large Five Bed Family Home
- Impressive Large Sitting/Dining Room
- Spanning Four Floors
- Prestigious Melton Park development
- Impressive Georgian Grade II Listed
- Cellars
- Versatile Living Space On Third Floor
- Superior property
An impressive red brick 5 bedroomed Grade II Listed Georgian property located in the prestigious and highly sought after Melton Park Development. This superior property offers flexible accommodation spanning four floors, including cellars that run the entire footprint of the house.
This unique family home is stylishly presented and benefits from bright and large rooms. With splendid views from both the front and rear aspects, The Clubhouse is one of the few properties within the development that gives you a sense of privacy with views of lush greenery and the added benefit of lawns to both front and back, a double garage and two further parking bays.
Entrance Hall
A warm and inviting hallway with high ceilings and exposed beams, further complemented with hard-wood flooring, ceiling pendants and under-stairs storage cupboard. There is a high, fixed window into the sitting/dining room.
Cloakroom
Perfectly placed by the front door, this cloakroom comprises of wash hand basin and WC.
Utility
A good-sized utility room with hard-wood floor, work surface with inset stainless steel sink and drainer, a selection of base units, plumbing and space for washing machine and tumble dryer.
Kitchen
A bright and spacious kitchen with high ceilings, providing ample wooden work surfaces with Belfast sink, built-in 4 ring induction hob, single Bosch integrated oven with extractor above. There is a good selection of base units and a tall wall unit in calming hues of green, space for an under-counter fridge and dishwasher and a lovely large gas-fuelled Aga. Large Colonial sash windows overlook the rear garden and courtyard. There is plenty of space for free-standing furniture.
An opening into:
Breakfast Area
The breakfast area, with it's natural flow from the kitchen, provides a bright space owing to the large colonial sash window by which you can dine and enjoy views of the rear garden. With ceiling pendant, high ceilings and exposed beams, this is a truly delightful area. Door leading to:
Sitting Room
This stunning, vast room has versatility due to the large and bright space available. With ceiling pendant and recessed spotlights, exposed painted beams, radiators and three large colonial sash windows overlooking the front garden, there is a marble hearth with cast iron gas living flame gas fire. The current vendor uses this as a sitting, dining and study area and even then, it still feels incredibly spacious. Carpeted throughout.
FIRST FLOOR
Airing cupboard with new immersion hot water tank.
Principal Bedroom
A large, bright bedroom owing to the tall colonial sash windows with plantation shutters and views over the front lawn. Enhanced with exposed beams and beautiful detailed early Georgian cornicing, there are two ceiling pendants, radiators and hard wood flooring. Plenty of space for fitted wardrobes.
En-suite
An opulent, large en-suite with a window with plantation shutters that overlooks the rear garden. This splendid room with exposed beams, high ceilings and pendant chandeliers, is part tiled to provide recessed shelving space above the large wall-mounted wash hand basin. There is a large corner shower with recessed shelf, a double ended roll-top bath, heated towel rail and hard wood flooring.
Bedroom Two
A large, double bedroom with high ceilings, pendant light, exposed beam, large window facing the front garden, radiator and hard-wood flooring.
Bedroom Three
Another generously sized double bedroom with high ceilings, pendant light, exposed beam, large window facing the front garden, radiator, walk in cupboard and hard-wood flooring.
Family Bathroom
The family bathroom makes no compromise on size. Part panelled and benefitting from a tiled shower cubicle, there is also a large double ended roll-top bath, two windows overlooking the rear garden and beyond, a large wall mounted wash hand basin with wall mounted tap and WC. The room is bright and stylish, further enhanced with exposed beam and pendant chandeliers and complemented with hard wood flooring.
SECOND FLOOR
The versatility of the second floor is such that it could be used as a nanny flat or guest suite. It is worth noting that all the windows on the second floor have recently been replaced.
Bedroom Four
A vaulted ceiling with exposed beams and window create an exceptionally bright room that could be used as a fourth bedroom, study, guest or nanny sitting room, with radiators and carpet.
Bedroom Five
An impressive and substantial room with apex ceiling and exposed beams with decorative trefoil cut outs over. The room is further enhanced with part-panelled walls, dual-aspect windows, radiators and carpet.
Secondary Area With Walk-In Closet
Vaulted ceiling with pendant light, exposed beams, window to rear aspect, radiator and carpet.
Second Floor Bathroom
A vaulted ceiling with chandelier and window to front aspect. This part-tiled Jack and Jill bathroom comprises of a panelled bath, wall mounted wash hand basin, WC, heated towel rail and hard wood flooring.
Outside
A gravelled drive approaches 5 The Clubhouse with a large lawned area belonging to the property. The rear garden is laid to lawn with a patio area, mature trees and shrubbery with ornate iron fencing bordering the garden. There is a double garage just around the corner with two further parking spaces belonging the the property. Accessing from the rear garden, there are a number of cellars that the vendor uses for storage. spanning the entirety of the property. Another property within the building has had their similar cellars tanked and converted into a sauna and spa area
-
Tenure
Freehold
Mortgage Calculator
Stamp Duty Calculator
England & Northern Ireland - Stamp Duty Land Tax (SDLT) calculation for completions from 1 October 2021 onwards. All calculations applicable to UK residents only.
