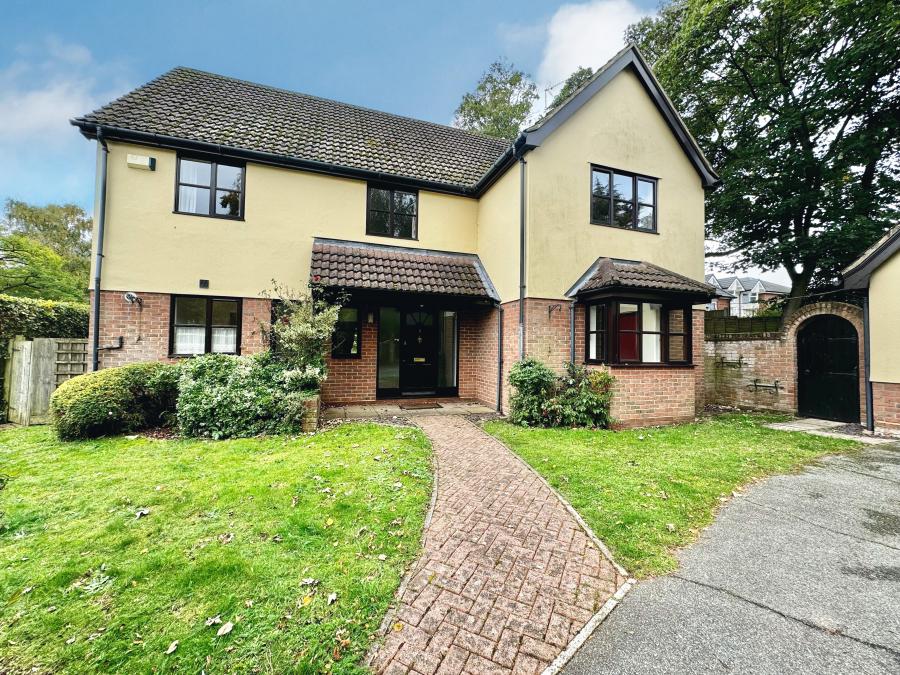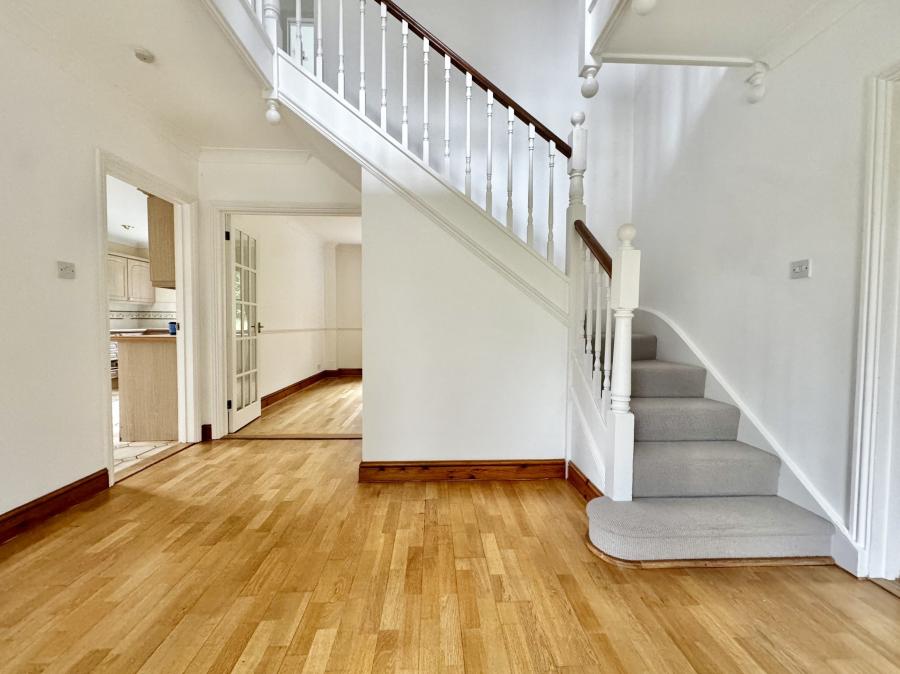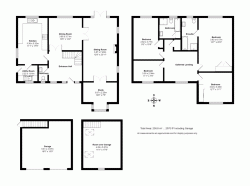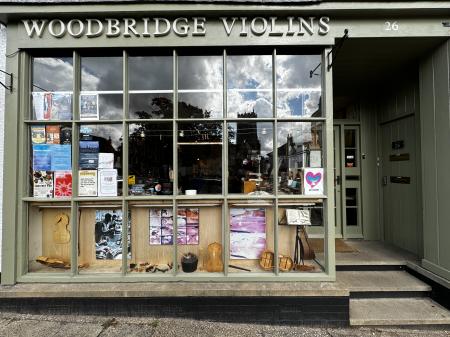- No onward chain
- Generous accommodation - 4 double bedrooms
- Lovely mature gardens
- Quiet cul-de-sac in Melton
- Off road parking
- Separate office above garage
INTRODUCTION Nestled in a lovely plot is this delightful four bedroomed, detached family home of pleasing design.
Located in a quiet cul-de-sac in the popular town of Woodbridge, 4 Godfreys Wood benefits from good-sized accommodation throughout, gas fired central heating, double glazing, ample car parking and double garage with studio above. This plot also benefits from extended gardens at both sides of the property.
The property is offered with vacant possession (no onward chain) facilitating a smooth, quick completion.
GROUND FLOOR Part glazed front door opening to
Entrance Hall with under stairs cupboard and doors to
Cloakroom
Partially tiled with wall-mounted wash-hand basin, concealed WC, radiator and window.
Sitting Room
There is an attractive pine surround and hearth with open fire. The fully glazed patio doors offer views of the rear garden with two sets of double glazed double doors leading to the Dining room and also the Study.
Study
Accessed from the Sitting Room with front aspect windows.
Dining Room
With further pleasant views to the rear and glazed double doors to hallway.
Kitchen/Breakfast Room
Comprising a one and a half sink and drainer with tap and plenty of matching wall and base cabinets with integrated four ring induction hob and oven below with extractor over. Fully tiled floor.
Utility Room
With space and plumbing for washing machine and tumble drier. Part glazed door to side and rear of garden. Worktop with sink and drainer. Immersion heater.
FIRST FLOOR Stairs from entrance hall to First Floor Landing
Window to front elevation, hatch to fully insulated loft with partial boarding. Airing cupboard.
Principal Bedroom
A good-sized double, built in wardrobe. Rear facing window with views of the garden. Door to
En Suite Shower Room
A partially tiled and large en-suite with corner shower cubicle, bath, WC, pedestal basin, window and mirror with wall lights to either side.
Bedroom Two
A double with front views and double mirror fronted wardrobes.
Bedroom Three
Views to the front garden.
Bedroom Four
A double with rear views and built in cupboard.
Family Bathroom
A partially tiled room with corner shower cubicle, bath, WC, pedestal basin, window to rear and mirror with wall lights to either side.
OUTSIDE The property sits in a lovely cul-de-sac of several houses and has a driveway for two cars with double garage with up-and-over doors, lighting and electricity. Above the garage is a delightful room with a Swedish cabin feel. This room has heating that connects to the main house, electric lights and sockets and provides multiple options for use. Subject to planning, there is a possibility of converting the ground floor to incorporate an annexe.
The rear garden has wooden fencing and hedging ensuring privacy and is fully enclosed with a selection of mature trees and shrubbery and lawns to the side and rear of the property. There is a paved patio area outside the sitting room patio doors, perfect for summer dining.
To the front of the property there is a lawn and path that leads to the front door. To both sides of the property there are further lawned areas that belong to the property and could offer further options of extended parking (subject to planning) and also be incorporated into the rear garden, thus increasing it's size considerably.
-
Tenure
Freehold
Mortgage Calculator
Stamp Duty Calculator
England & Northern Ireland - Stamp Duty Land Tax (SDLT) calculation for completions from 1 October 2021 onwards. All calculations applicable to UK residents only.






































