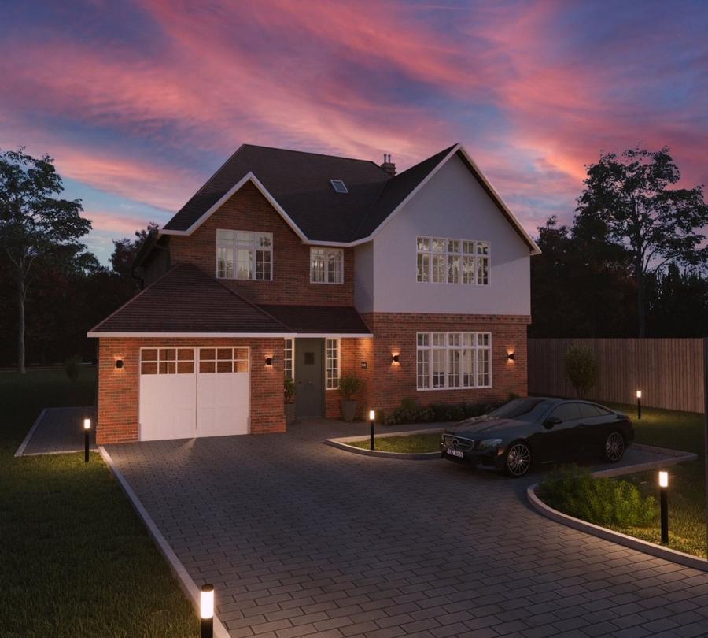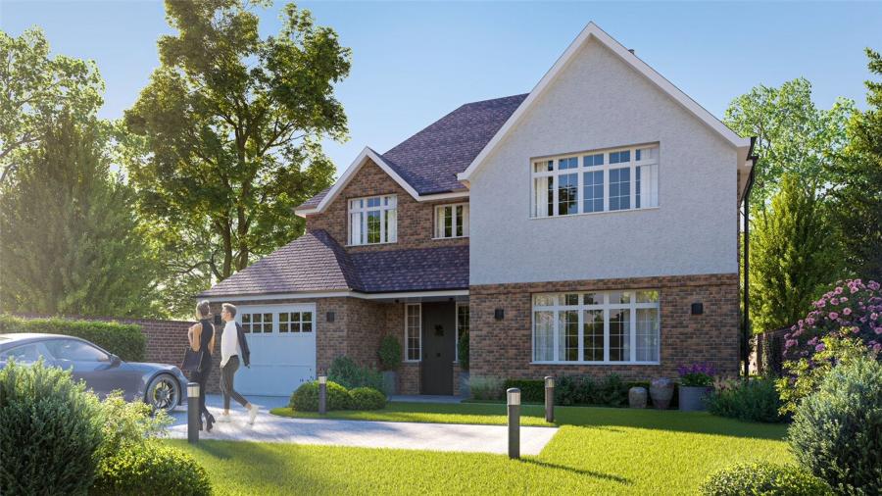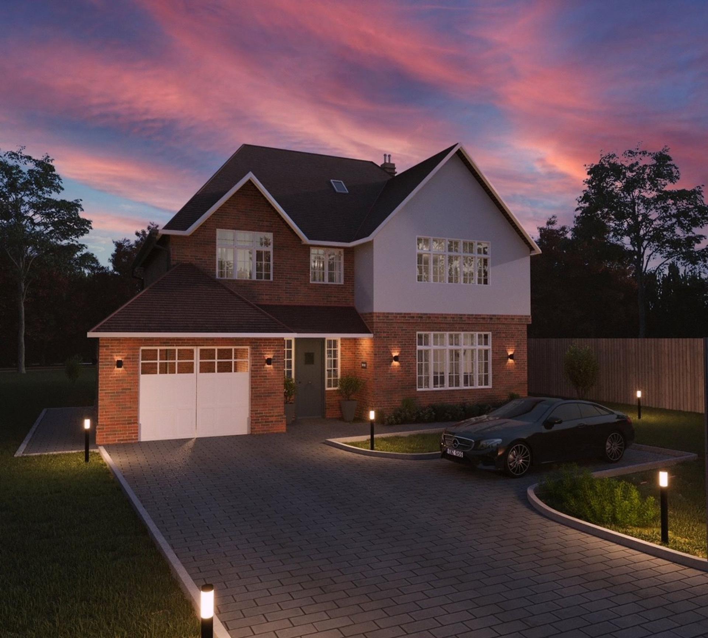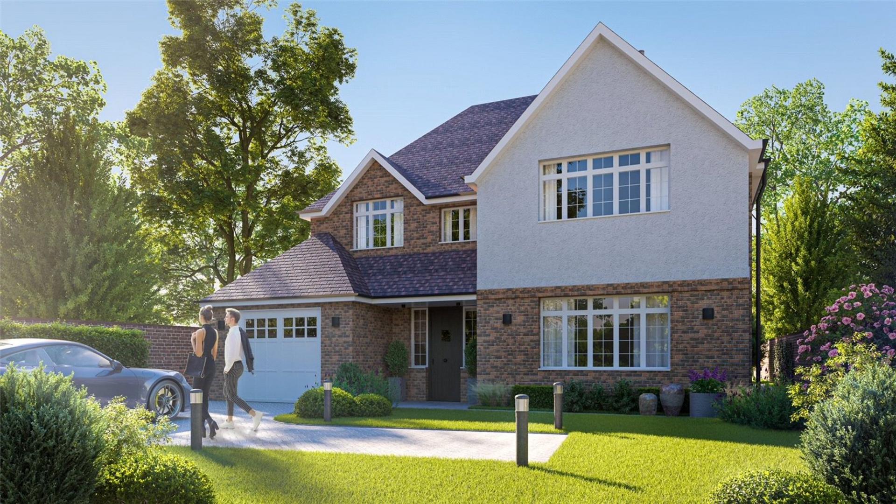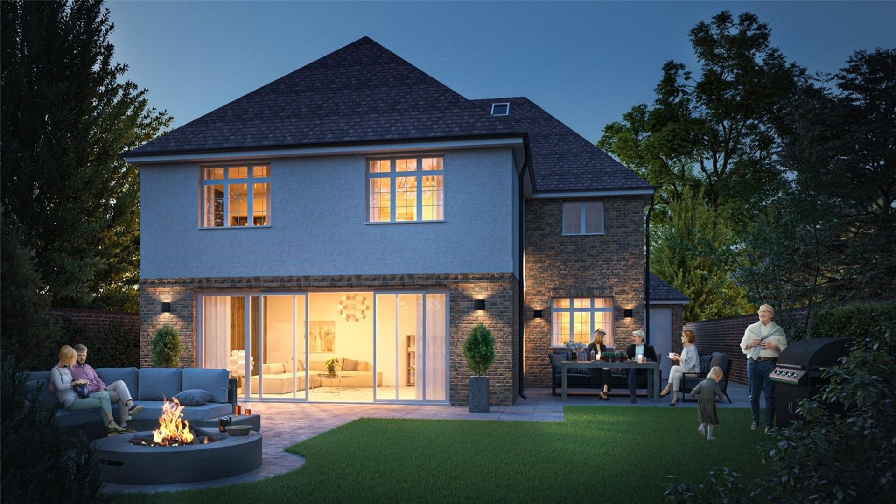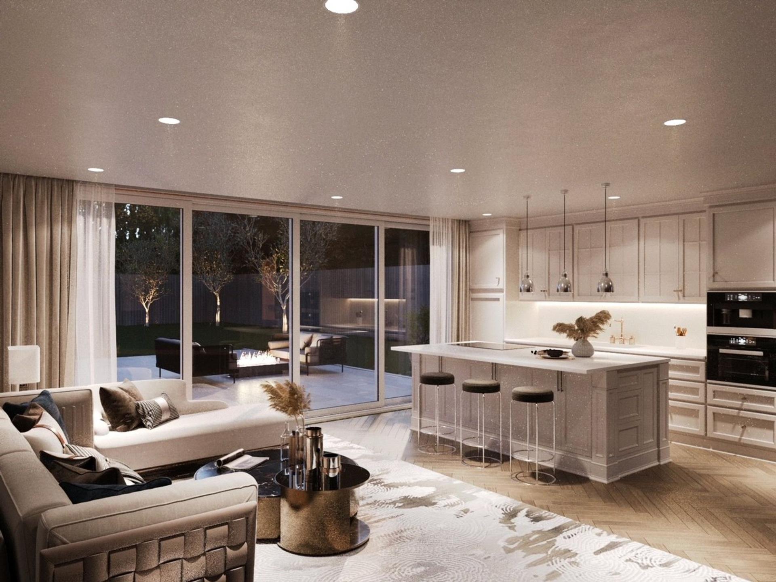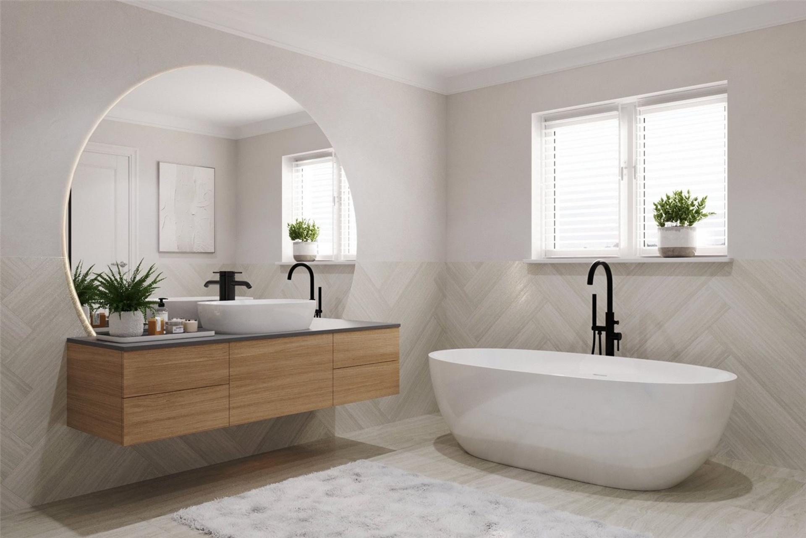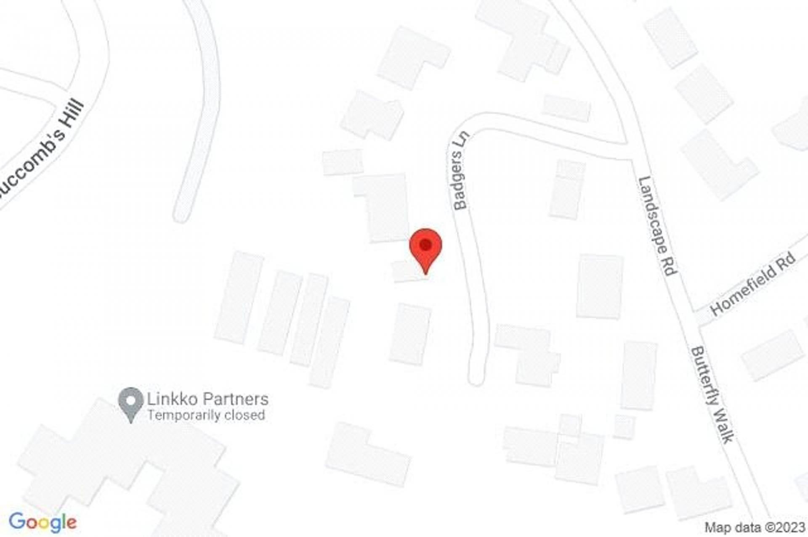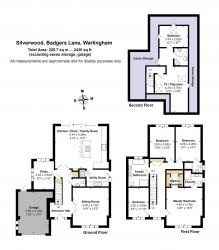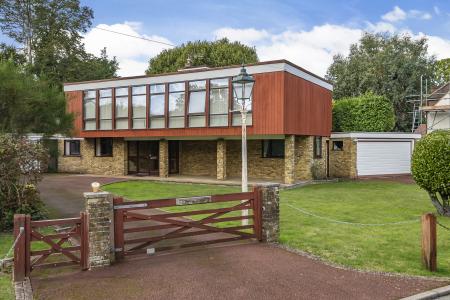- Brand New Build by Vita Homes
- Cul-de-Sac Position
- Walking Distance of Village & Station
- Underfloor Heating to Ground Floor
- Bespoke Kitchen/Diner/Family Room
- Bifolding Doors
- Large Study
- Principle Suite with Walk-In Wardrobe & Ensuite
- Huge Second Floor Suite
- West Facing Garden
Nearing completion we are proud to offer for sale this robustly constructed detached family house located on the edge of this popular Surrey village.
Providing 2,430 sq/ft of well-planned family accommodation over 3 floors this brand new property is located within a small cul de sac about a mile from Upper Warlingham train station.
The high specification will include Elegant Antico flooring and quality fitted carpets to stairs and upper floors.
Most Ground and first floor rooms are divided by solid block work ensuring minimal sound transference. High heat efficiency is achieved by the air source heating system with underfloor heating throughout the ground floor. This is complimented by full thermal double glazing to all doors and windows.
A bespoke kitchen/family room will feature upgraded Bosch appliances and a large island/breakfast bar and wide opening doors to the rear garden. The Utility room houses both a washing machine and tumble dryer.
Bathroom equipment, including a freestanding bath, shower enclosure and vanity unit to the large family bathroom will be complimented by quality ceramics and a large wall mirror.
The master bedroom is impressively large and the developer has designed this to incorporate a fully fitted walk in wardrobe.
Wet room and combined w.c.
An integral garage with power and light housing an electricity meter together with consumer unit and car charging point.
Outside
Front driveway providing off street parking finished with brick paving ample for parking several vehicles. Wide integral garage, shrub planting behind a newly built retaining wall. Gated access to both sides of the house and rear garden.
The gardens are sheltered and west backing being fully landscaped with large composite decked area complimenting ceramic tiles and glazed retaining wall. steps down to lawn. Newly fenced boundaries and further gate to area created for a shed. Base supplied. External lighting to front and rear.
-
Tenure
Freehold
Mortgage Calculator
Stamp Duty Calculator
England & Northern Ireland - Stamp Duty Land Tax (SDLT) calculation for completions from 1 October 2021 onwards. All calculations applicable to UK residents only.
