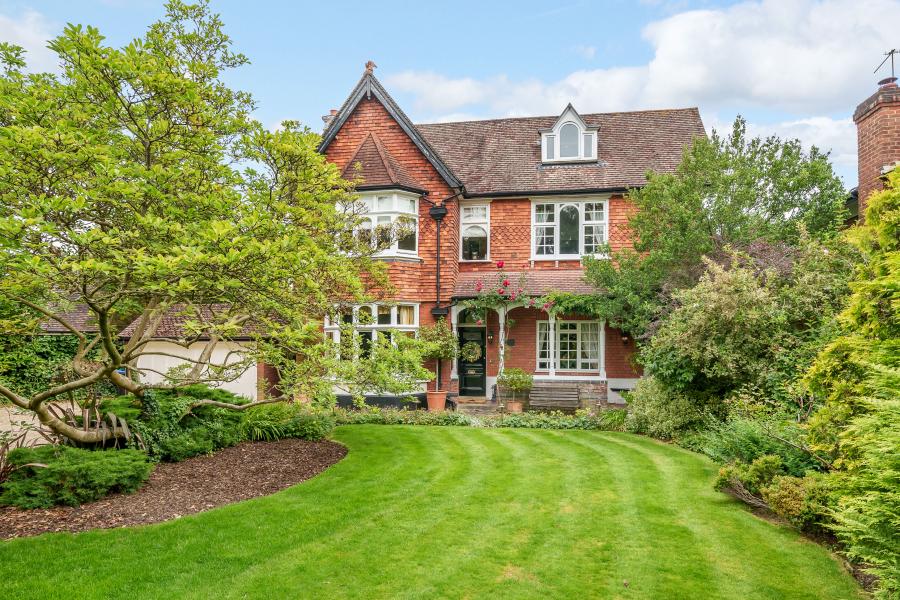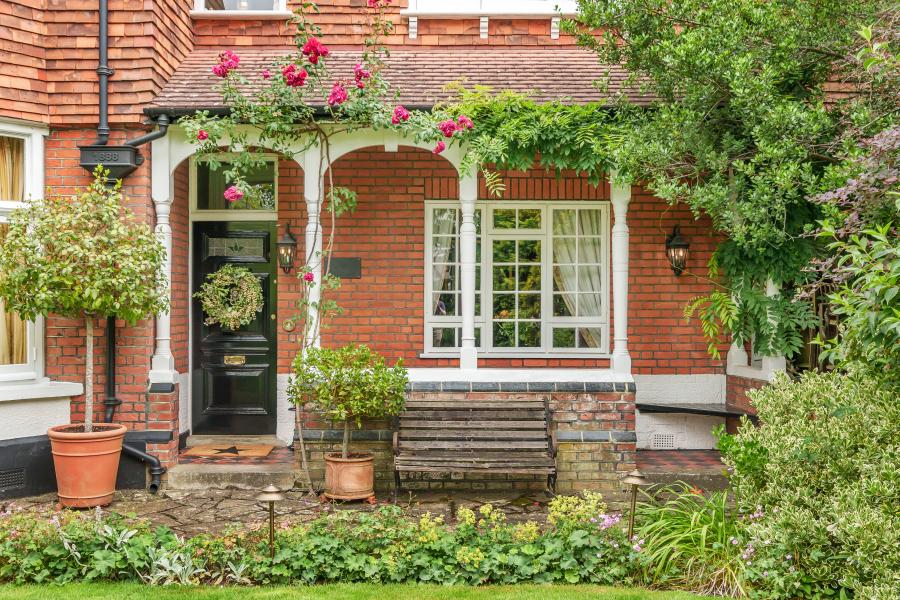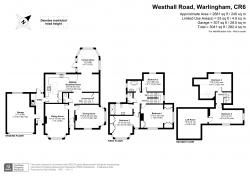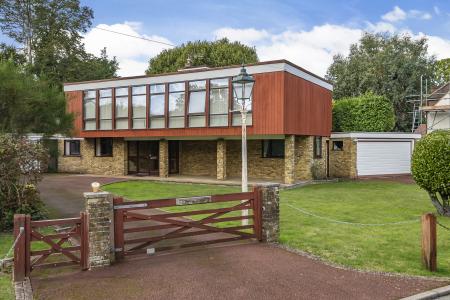A beautifully presented five bedroom Victorian residence with two spacious reception rooms a stunning kitchen/dining room & conservatory. Offered in excellent decorative order throughout and is situated in a convenient location mid way between Warlingham Green and Upper Warlingham Train Station
- FIVE BEDROOM VICTORIAN HOUSE
- TWO SPACIOUS RECEPTION ROOMS
- KITCHEN/DINING ROOM
- CONSERVATORY
- DOUBLE ASPECT DINING ROOM
- UTILITY ROOM
- MANY ORIGINAL FEATURES
- LANDSCAPED REAR GARDEN
- DRIVEWAY
- DOUBLE GARAGE
Stunning Five Bedroom Detached Victorian House with Original Features
Welcome to this exceptional five bedroom detached Victorian house, presented in excellent decorative order and retaining many original features. This stunning property combines historical charm with modern luxury, creating a truly unique and inviting family home.
Entrance Hall: As you step through the front door, you are greeted by a spacious and welcoming entrance hall. Thoughtfully designed, it includes built-in storage solutions and a convenient cloakroom, perfect for guests and everyday use.
Lounge: The lounge is a beautiful, bright, and spacious reception room featuring a striking fireplace as its focal point. The original bay window to the front floods the room with natural light, highlighting the room's elegant proportions and period details.
Dining Room: The separate double aspect dining room is ideal for formal entertaining or family meals. Its dual aspect allows for abundant natural light, creating a warm and inviting atmosphere.
Kitchen/Dining Room: The heart of this home is the recently refitted kitchen/dining room. It boasts an extensive range of handmade painted units, including floor-to-ceiling larder cupboards, and luxurious marble work surfaces. This space combines style and functionality, providing ample room for cooking and casual dining.
Conservatory: Adjacent to the kitchen is a delightful conservatory. This additional living space overlooks the beautifully landscaped rear garden, making it an ideal spot for relaxation and entertaining throughout the year.
Utility Room: The practical utility room offers additional storage and laundry facilities, with direct access to both the garage and the gardens.
First Floor: The first floor accommodates three spacious double bedrooms, each offering comfort and style. These rooms are well-proportioned and feature original elements that add character and charm. A luxurious family shower room and a second well-appointed bathroom serve this floor.
Second Floor: On the second floor, you will find two further bedrooms. These versatile spaces can be used as guest rooms, home offices, or playrooms, providing flexibility to suit your needs.
Outdoor Spaces:
Front Garden: The well-maintained front garden enhances the property's curb appeal, creating a welcoming first impression.
Rear Garden: The beautifully landscaped rear garden is an ideal retreat for outdoor relaxation and entertaining. Its thoughtful design offers a serene and private outdoor space.
Driveway and Garage: The property benefits from a driveway providing off-street parking, leading to a double garage. This offers ample space for parking and additional storage.
This exceptional Victorian house offers a rare blend of period elegance and contemporary comfort. With its original features, spacious rooms, and high-quality finishes, it is ready to welcome its new owners. Arrange a viewing today to fully appreciate all this beautiful home has to offer.
-
Tenure
Freehold
Mortgage Calculator
Stamp Duty Calculator
England & Northern Ireland - Stamp Duty Land Tax (SDLT) calculation for completions from 1 October 2021 onwards. All calculations applicable to UK residents only.




























