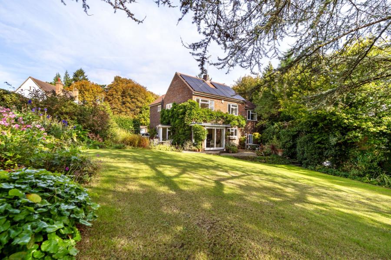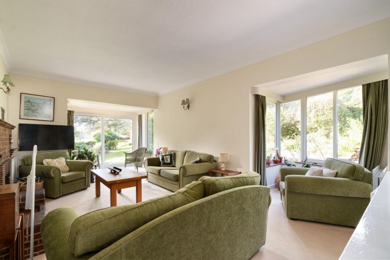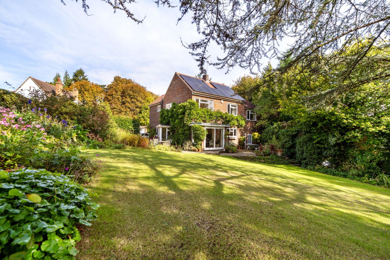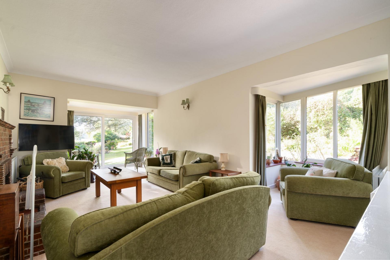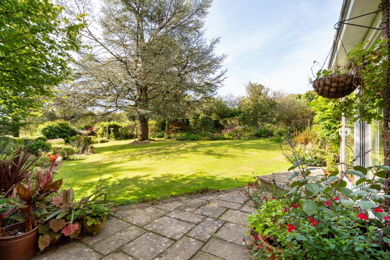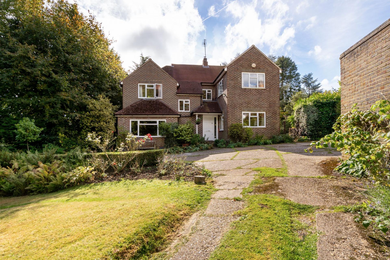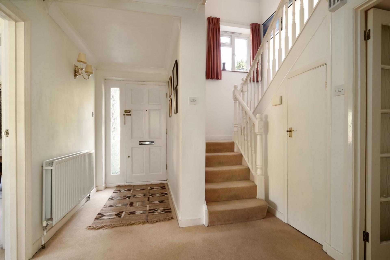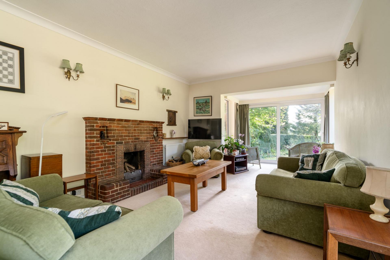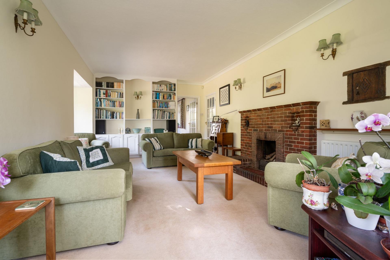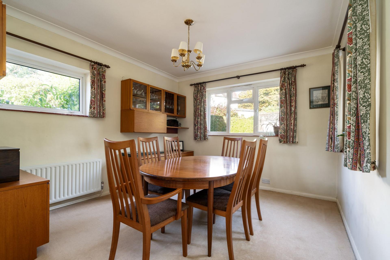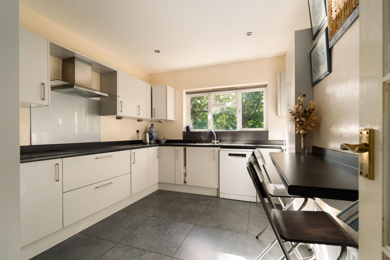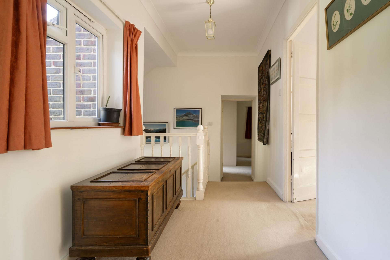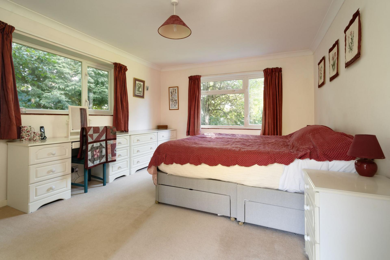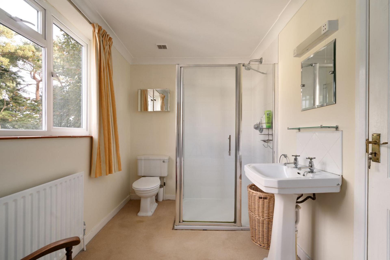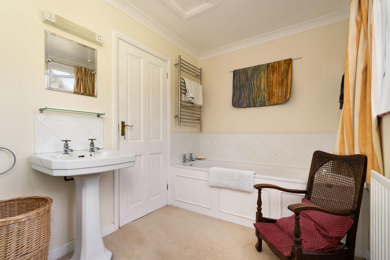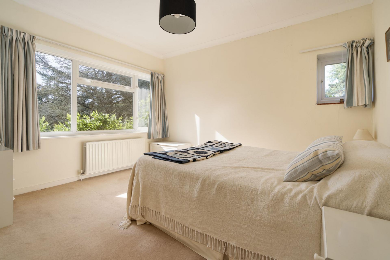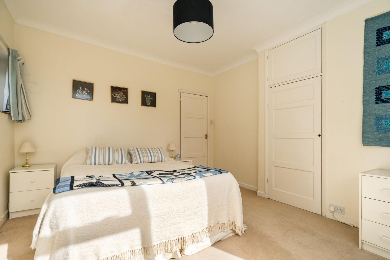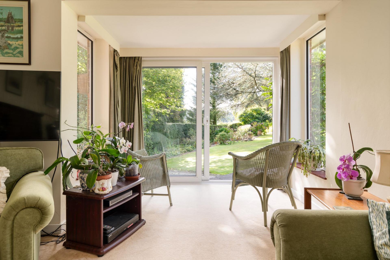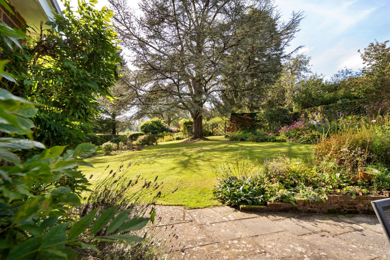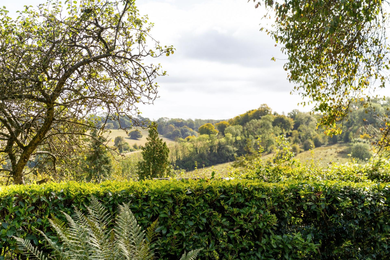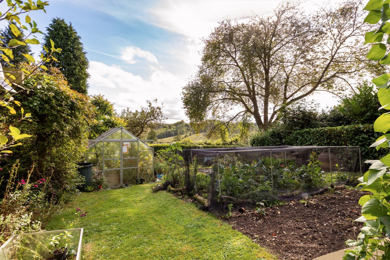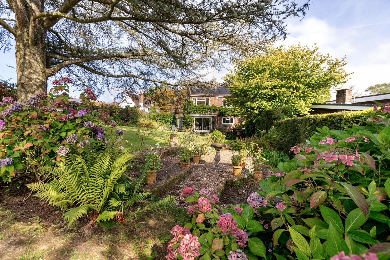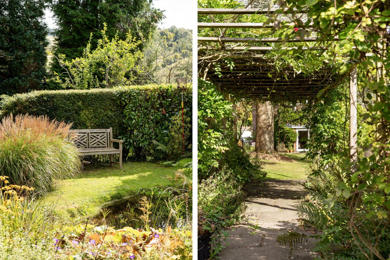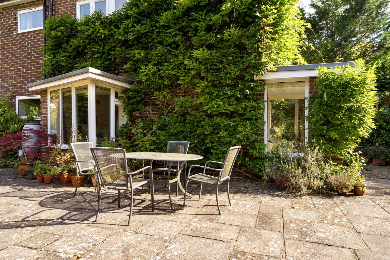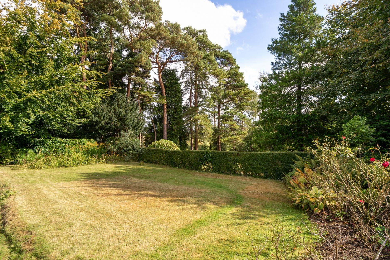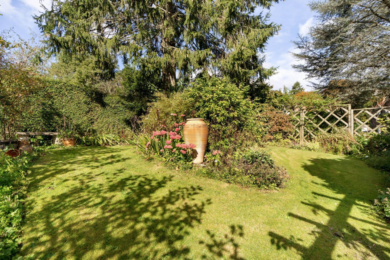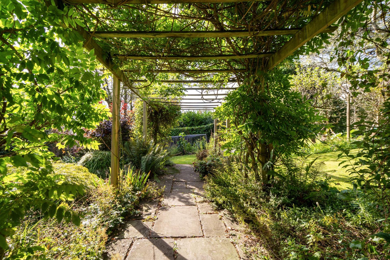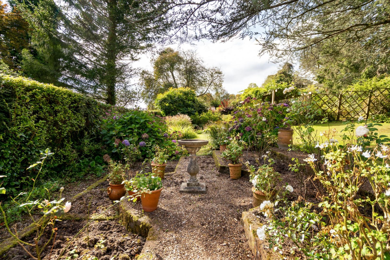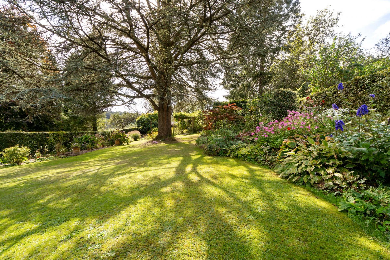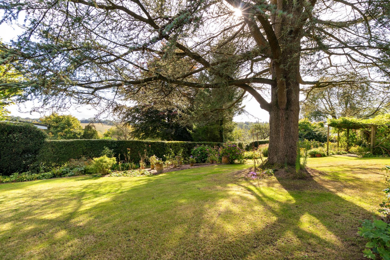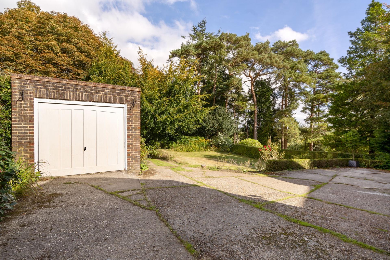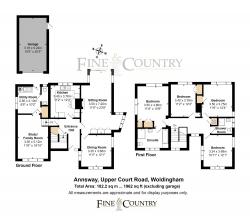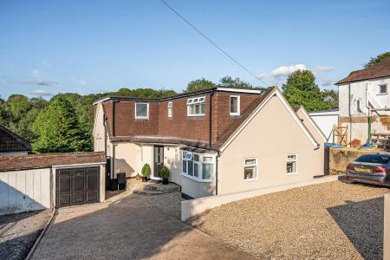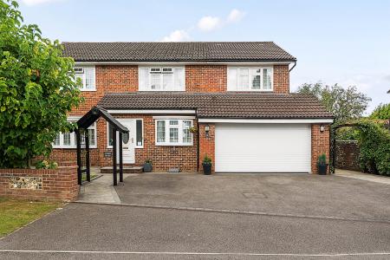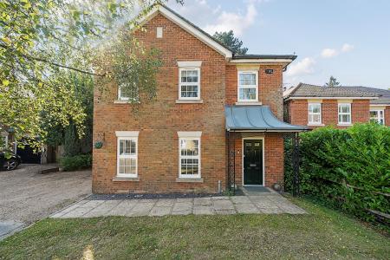- Central Village Location
- Three Reception Rooms
- Solar Panels
- EPC Rating B
- Scope For Further Extensions (STPP)
- Ensuite Bathroom
- Modern Fitted Kitchen
- Secluded South Facing Half Acre Plot
Introducing a rare opportunity to acquire a substantial 4-bedroom detached house nestled within a central village location, providing utmost privacy on a secluded south facing half acre plot.
Built in 1947, the property now offers someone the opportunity to improve and extend, subject to the usual planning consents. Stepping inside, the property provides a generous living space spread across three reception rooms, providing versatility and ample room for both entertaining and every-day living. The modern fitted kitchen boasts up to date amenities and sleek finishes, creating a pleasant area overlooking the rear garden. A separate, good size utility room has plumbing and space for the usual washing machine and tumble dryer, along with a pantry and cloakroom off. The double aspect lounge is a lovely room with sliding doors from the large square bay area to the rear garden and a pretty triangular bay, overlooking the westerly aspect, ideal for relaxing with a book and a glass of wine watching the sun set.
This residence includes several noteworthy features, notably the presence of solar panels, ensuring energy efficiency and cost savings. With an impressive EPC rating of B, this property is both environmentally conscious and economical. Additionally, the dwelling presents incredible potential, with scope for further extensions subject to the necessary planning permissions.
The first floor accommodates includes four well-appointed bedrooms, each offering a peaceful retreat complemented by ample natural light. The master bedroom benefits from an ensuite bathroom, providing a private sanctuary for relaxation and rejuvenation. Three further double bedroom, all with fitted wardrobes share the recently re-fitted shower room.
Stepping outside to explore the beautifully landscaped grounds extending to a half acre plot, the south facing rear garden offers complete seclusion, with extensive lawns, bordered by mature trees and shrubs, apple and pear trees, wildlife pond with water feature, greenhouse, rose garden, and a pretty central arbor walkway. To the front, the property features a single detached garage for convenient parking and additional storage, further elevating the functionality of the home.
With its prime location in the heart of the village, residents can enjoy a tranquil lifestyle while still being in close proximity to local amenities and conveniences. Contact us today to arrange a viewing and explore the endless possibilities that this property has to offer.
Energy Efficiency Current: 89.0
Energy Efficiency Potential: 91.0
-
Tenure
Freehold
Mortgage Calculator
Stamp Duty Calculator
England & Northern Ireland - Stamp Duty Land Tax (SDLT) calculation for completions from 1 October 2021 onwards. All calculations applicable to UK residents only.
