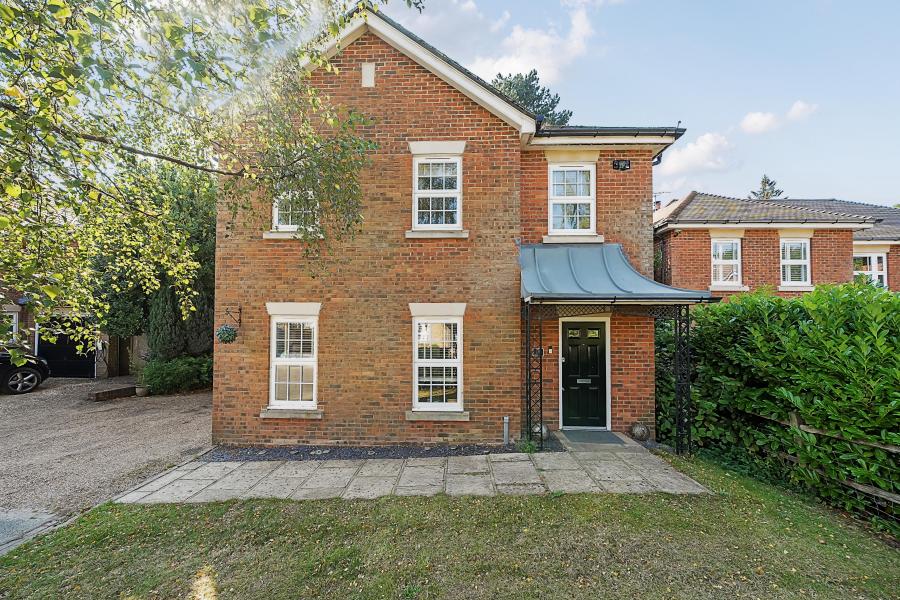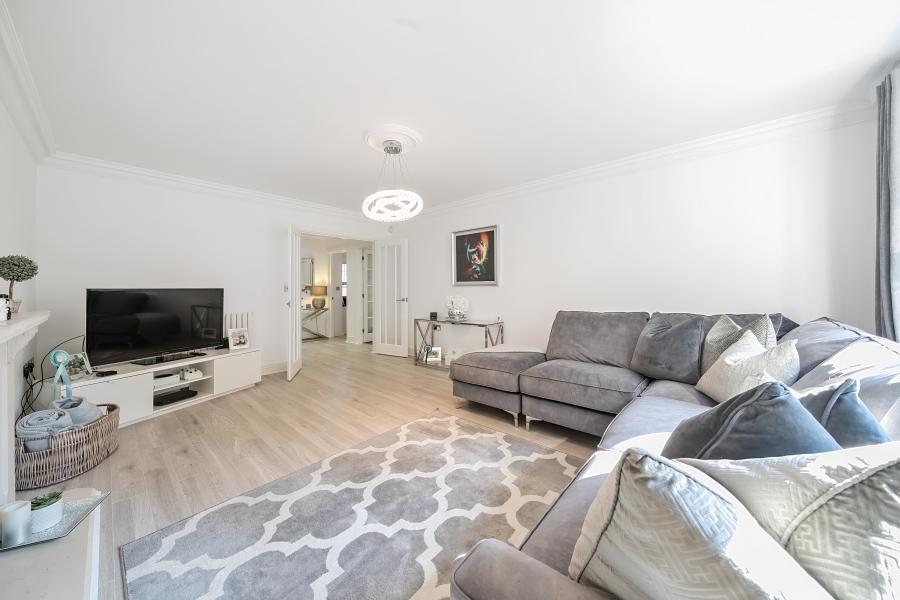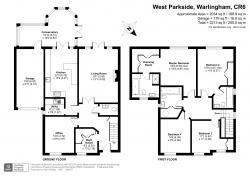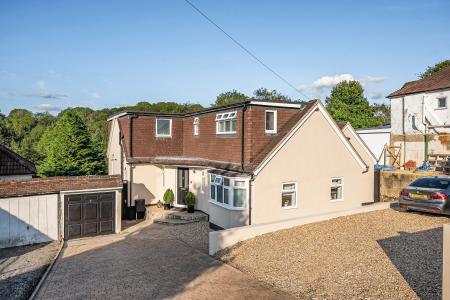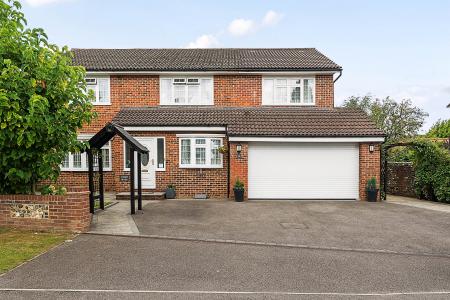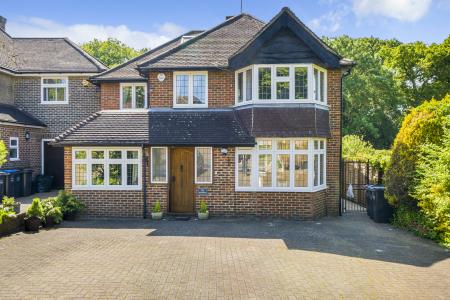A beautifully presented four double bedroom detached family home with three bathrooms and three reception rooms and a conservatory. The property is set in the highly sought after Greatpark development in 84 acres of beautifully presented park like grounds.
- Sought after location
- Conservatory
- Master Bedroom with En-Suite
- Second Bedroom with En-Suite
- Boot Room
- Driveway providing off street parking
- Set in the Greatpark development in 84 acres of beautiful park like grounds
Welcome to this beautifully presented four-bedroom detached family home, nestled in a quiet and secluded close on the highly sought-after Greatpark development. Offering spacious and versatile accommodation, this home is ideal for modern family living, combining functionality with comfort and style.
Key Features:
Location: Situated in a tucked-away close within the prestigious Greatpark development, this home enjoys a peaceful setting being set in 84 acres of beautiful park like grounds.
Bedrooms: Four double bedrooms, including two with ensuite bathrooms and fitted wardrobes.
Living Space:
Entrance Hall: Welcoming entrance hall with access to the cloakroom.
Boot Room: A versatile space with an extensive range of fitted furniture, originally designed as a study but easily converted back if desired.
Dining Room: Currently used as an office, providing flexibility for the new owners to adapt to their needs.
Living Room: Accessed through double doors from the entrance hall, this light and spacious room features further double doors leading to the rear garden.
Kitchen/Breakfast Room: The kitchen is fully fitted with a wide range of units, a breakfast bar, and modern appliances. Perfect for family meals and entertaining.
Conservatory: A spacious L-shaped conservatory leads from the kitchen to the garden, offering additional living space and direct access to the garage.
First Floor:
Master Bedroom: A luxurious master suite with a dedicated dressing room fitted with wardrobes, leading to a private ensuite bathroom with both a bath and shower.
Bedroom 2: Another spacious double bedroom featuring fitted wardrobes and its own ensuite bathroom.
Bedrooms 3 & 4: Two further double bedrooms, offering ample space for family members or guests.
Family Bathroom: Servicing bedrooms 3 and 4, the family bathroom is modern and well-appointed.
Exterior:
Front Garden: Well-maintained front garden with a driveway providing off-street parking.
Garage: Easily accessible from both the conservatory and the driveway.
Rear Garden: Private and enclosed, offering a lovely space for outdoor relaxation and entertaining.
This home is a must-see for families looking for a substantial and versatile property in a prime location. Don’t miss your chance to make this wonderful home yours!
-
Tenure
Freehold
Mortgage Calculator
Stamp Duty Calculator
England & Northern Ireland - Stamp Duty Land Tax (SDLT) calculation for completions from 1 October 2021 onwards. All calculations applicable to UK residents only.
