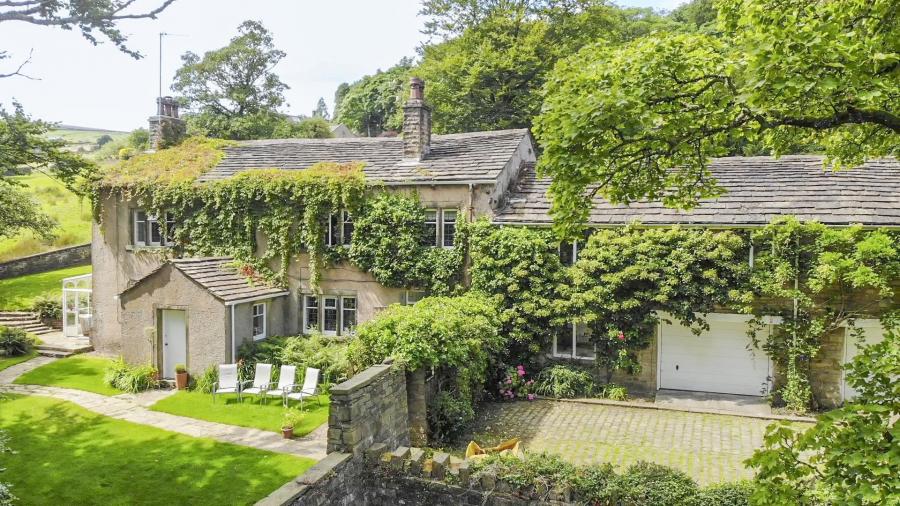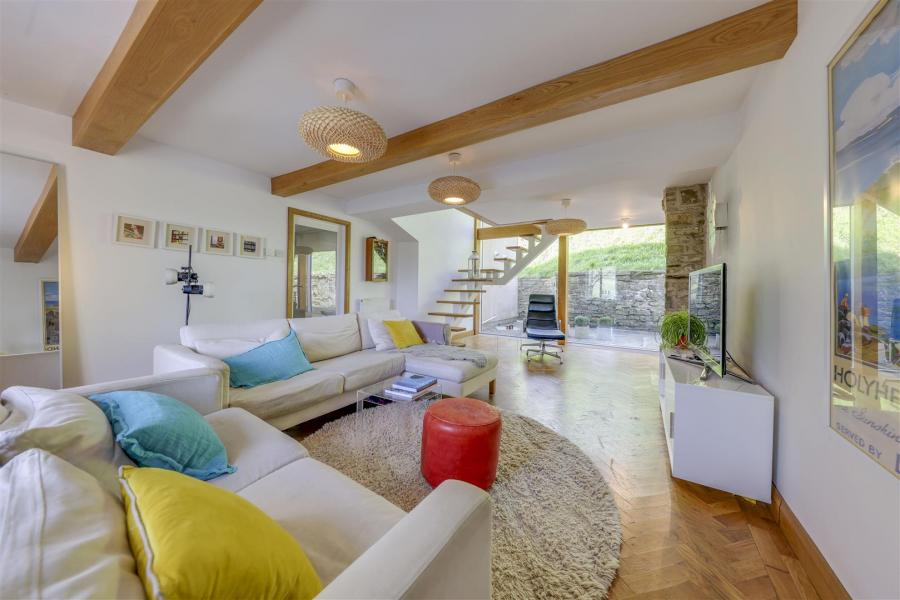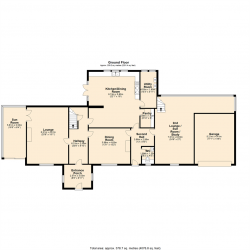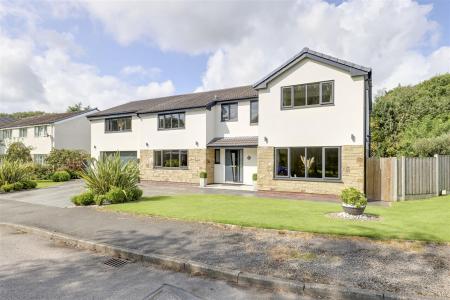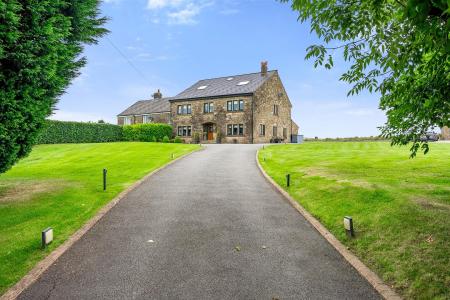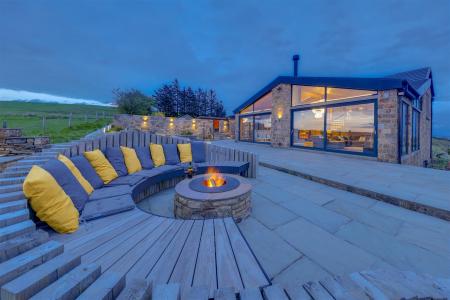- Clough House, Tor Side, Helmshore
- 6 Bedroom, 4 Receptions, 4 Bathrooms
- Outstanding Setting Bordering Country Outlooks
- Extended, Semi-Detached Generous Family Living
- Superb Gardens & Grounds, Highly Sought After Area
- Beautifully Presented Throughout
- VIEWING HIGHLY RECOMMENDED - By Appointment Only
- Contact Our Rawtenstall Office Exclusively To View
This stunning home is a wonderful opportunity to purchase a generous and extended home in an outstanding setting. Sitting within beautiful walled gardens and grounds on the edge of open countryside, this home is both substantial and homely too. Enjoying the comparative peace and tucked-away location, while still within easy reach of amenities & transport links, this superb property is available to view now, by appointment only. Contact our Rawtenstall office exclusively to view.
Clough House, Tor Side, Helmshore, Rossendale is a gorgeous family home with 6 bedrooms and extensive living space, providing character-rich accommodation in a fabulous setting. With 4 reception rooms and 4 bathrooms too, space here is certainly both generous and comprehensive but still retains a wonderful homely feel. At the same time, ample space is afforded for modern family living, presentation is excellent and this property's stunning setting really is outstanding.
Extending the original house, the current owners have completed an impressive, elevated glazed addition to the rear, overlooking the adjacent hillside. This affords the perfect space from which to relax while enjoying the property's setting or indeed, a fantastic opportunity to site a home office / study with an inspiring outlook. In all, throughout this property there is exceptional family living space present, with an unusually comprehensive offering not just of bedrooms, but also reception areas and bathrooms too. Combined with the stunning setting, excellent yet convenient location, superb presentation and the best of character feel with modern touches, this is without doubt, a wonderful home.
Internally, the property briefly comprises:
GROUND FLOOR - Entrance Porch, Hallway, Lounge, Sun Room, Dining Room, Dining Kitchen, Pantry, Utility Room, 2nd Hall, 2nd Lounge / Sun Room / Study, ground floor WC.
FIRST FLOOR - Off the main Landing are the Master Bedroom with En-Suite Bathroom, Bedrooms 4-6, the Family Bathroom and Family Shower Room. From a 2nd set of stairs within the 2nd Lounge / Sun Room / Study is separate access to the remainder of the first floor, with a first floor Sun Room / Gallery / Study space, Bedrooms 2 & 3 and Shower Room 2.
Externally - In addition to the Garage, the property has off road Driveway Parking too. Surrounding the property to 3 sides, are extensive gardens and grounds include lawned and planted areas, a generous kitchen garden / vegetable patch, mature trees and shrubs and beautiful stone walling and estate fencing. Outlooks from multiple angles offer superb views of the property's setting, with truly beautiful aspects providing a wonderful sense of semi-rural living.
Situated in an outstanding area with gorgeous country surroundings, the property has an attractive approach and is in a superb setting. Nonetheless, it is still easily accessed and within convenient reach of a great range of local amenities including sought after schools. A variety of shopping, leisure and healthcare options are also within easy reach, with commuter routes and great motorway links nearby and Manchester City Centre less than 19 miles away.
For this property, viewing first hand is most certainly essential, as so many of its standout features will only be truly appreciated only in person. Viewings are strictly by appointment only and available now, through our Rawtenstall office.
Entrance Porch - 3.03 x 2.57 (9'11" x 8'5") -
Hallway - 6.31m x 2.09m (20'8" x 6'10") -
Lounge - 6.31m x 4.61m (20'8" x 15'1") -
Sun Room - 5.61m x 2.53m (18'5" x 8'4") -
Dining Room - 3.98m x 4.63m (13'1" x 15'2") -
2nd Lounge / Sun Room / Study - 7.51m x 8.23m (24'8" x 27'0") -
Kitchen/Dining Room - 6.74m x 5.80m (22'1" x 19'0") -
Pantry - 2.08m x 1.52m (6'10" x 5'0") -
Utility Room - 4.03m x 1.80m (13'3" x 5'11") -
Second Hall - 3.96m x 2.56m (13'0" x 8'5") -
Wc - 1.89m x 1.35m (6'2" x 4'5") -
Landing - 3.24m x 6.89m (10'8" x 22'7") -
Master Bedroom - 6.30m x 4.64m (20'8" x 15'3") -
En-Suite Bathroom - 2.95 x 2.10 (9'8" x 6'10") -
Bedroom 4 - 4.00m x 4.13m (13'1" x 13'7") -
Bedroom 5 - 3.97m x 4.63m (13'0" x 15'2") -
Bedroom 6 - 4.07m x 3.63m (13'4" x 11'11") -
Family Bathroom - 4.00m x 2.48m (13'1" x 8'2") -
Shower Room - 2.10m x 2.64m (6'11" x 8'8") -
Sun Room - 1.94m x 10.24m (6'4" x 33'7") -
Bedroom 2 - 5.14m x 4.42m (16'10" x 14'6") -
Bedroom 3 - 4.17m x 4.35m (13'8" x 14'3") -
Shower Room 2 - 1.83 x 1.65 (6'0" x 5'4") -
Garage - 5.21m x 4.41m (17'1" x 14'6") - Up and over door.
Parking -
Front, Side & Rear Garden -
Agents Notes - Council Tax: Band 'F'
Tenure: Freehold
Stamp Duty: 0% up to £250,000, 5% of the amount between £250,001 & £925,000, 10% of the amount between £925,001 & £1,500,000, 12% of the remaining amount above £1,500,000. For some purchases, an additional surcharge may be payable on properties with a sale price of £40,000 and over. Please call us for any clarification on the new Stamp Duty system or to find out what this means for your purchase.
Disclaimer F&C - Unless stated otherwise, these details may be in a draft format subject to approval by the property's vendors. Your attention is drawn to the fact that we have been unable to confirm whether certain items included with this property are in full working order. Any prospective purchaser must satisfy themselves as to the condition of any particular item and no employee of Fine & Country has the authority to make any guarantees in any regard. The dimensions stated have been measured electronically and as such may have a margin of error, nor should they be relied upon for the purchase or placement of furnishings, floor coverings etc. Details provided within these property particulars are subject to potential errors, but have been approved by the vendor(s) and in any event, errors and omissions are excepted. These property details do not in any way, constitute any part of an offer or contract, nor should they be relied upon solely or as a statement of fact. In the event of any structural changes or developments to the property, any prospective purchaser should satisfy themselves that all appropriate approvals from Planning, Building Control etc, have been obtained and complied with.
Mortgage Calculator
Stamp Duty Calculator
England & Northern Ireland - Stamp Duty Land Tax (SDLT) calculation for completions from 1 October 2021 onwards. All calculations applicable to UK residents only.
EPC

