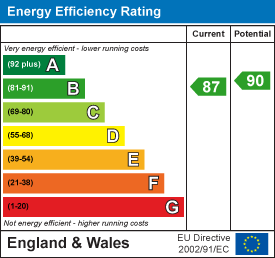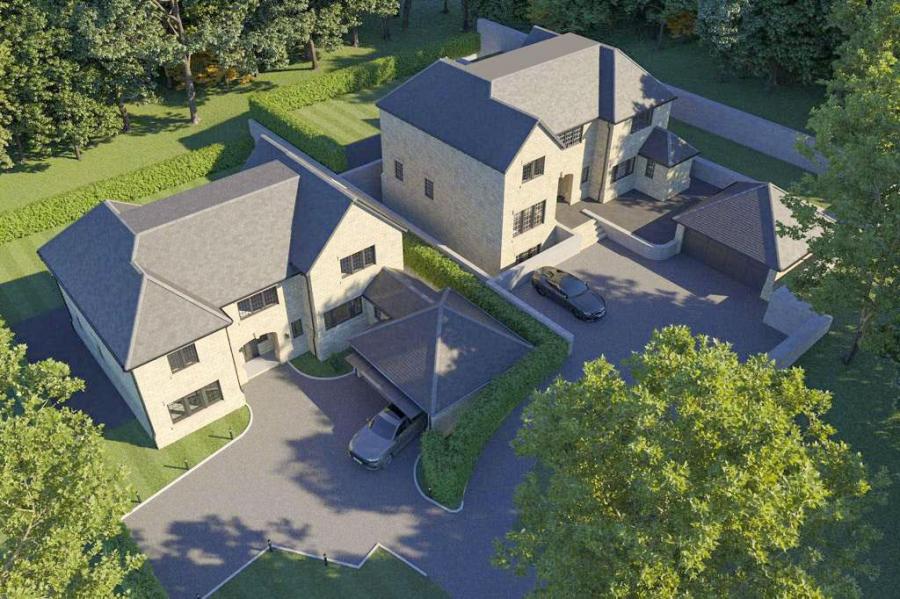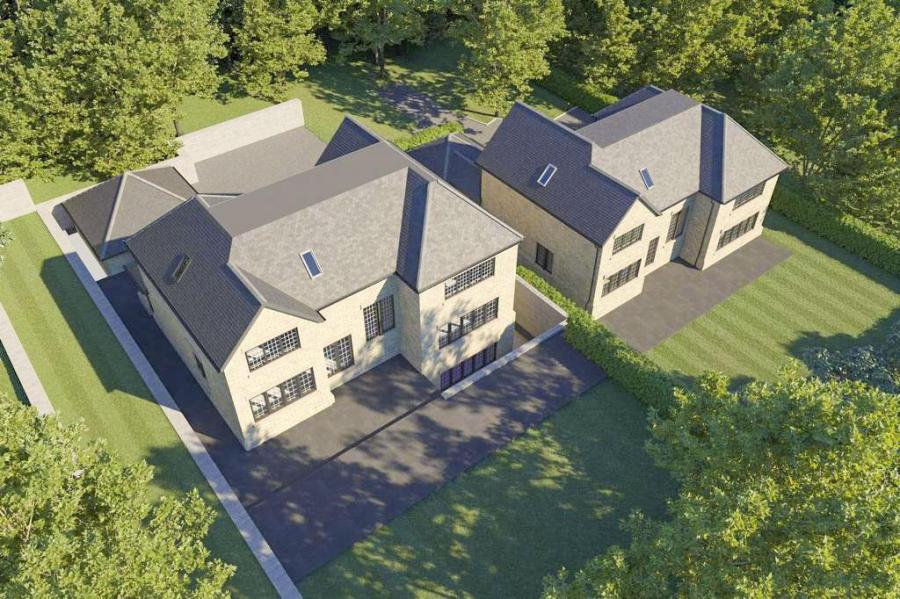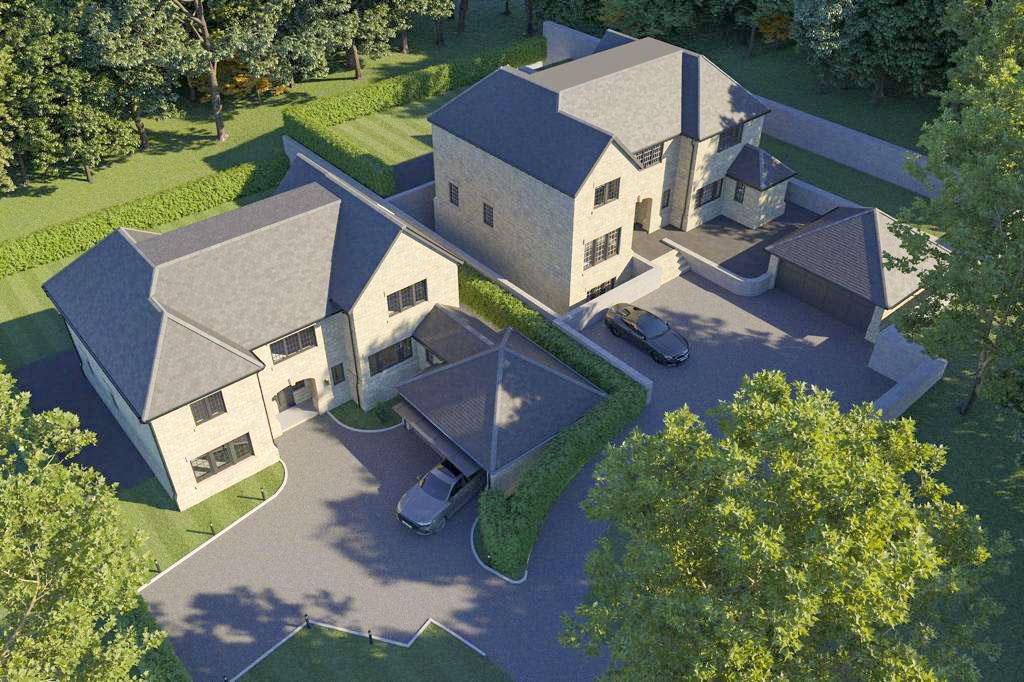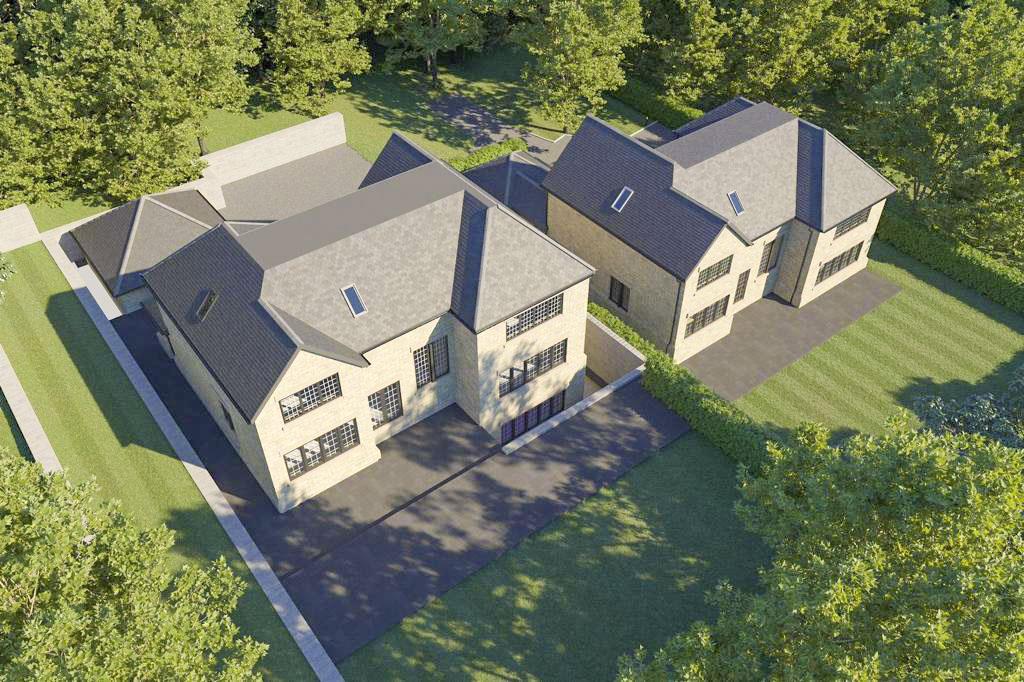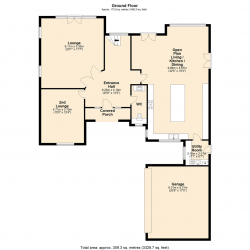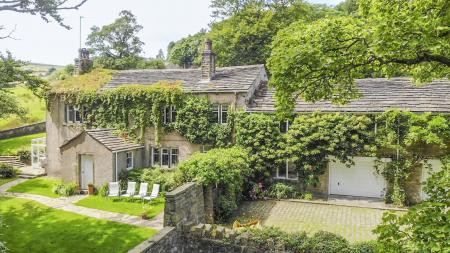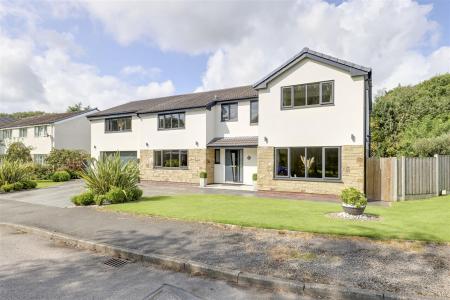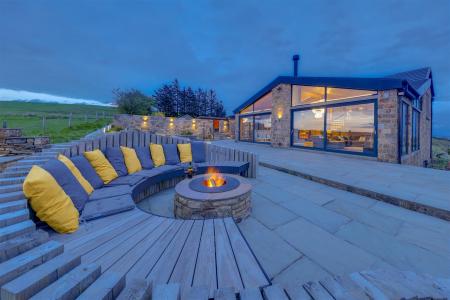- Plot 1, Highfield Park, Haslingden, Rossendale
- 4 Bedroom, Detached Executive New Build Property
- 10 Year Warranty
- Outstanding, Spacious Interiors
- Attached Double Garage and Driveway Parking
- Gardens & Electric-Gated Grounds
- VIEWING ESSENTIAL
- Contact Us To View - By Appointment Only
A fantastic, brand new home providing expansive 4 bedroom living accommodation, in a private, electric-gated setting. Good garden space, attached double garage, driveway and superbly impressive contemporary interiors. VIEWING ESSENTIAL - Contact Us To View - By Appointment Only.
Discover the epitome of modern luxury living in this exceptional 4-bedroom detached home nestled next to a similar home in the corner of Highfield Park, Haslingden. Impeccably designed by Studley Developments, this brand-new property boasts contemporary styling, premium finishes, and a 10-Year Buildzone Warranty for peace of mind.
Step inside to find generously spacious accommodation flooded with natural light, where each of the 4 bedrooms enjoys the luxury of its own en-suite bathroom. The property exudes sophistication with high-spec bathroom and kitchen appointments, featuring modern tiled finishes, top-of-the-line appliances, and exquisite surfaces throughout. Adding to its allure are the meticulously crafted feature lighting treatments, including a stunning chandelier in the galleried landing, ceiling profile lighting, and automated low-level stairs lighting.
Outside, the landscaped gardens will provide a great outdoor space, making this home a true standout contemporary family residence. Viewing is highly recommended to truly appreciate the exceptional craftsmanship and attention to detail.
Internally, this property briefly comprises: Covered Porch, Spacious Entrance Hall, Lounge, Second Lounge, Open Plan Kitchen / Dining / Family Room, Utility Room, Downstairs WC, First Floor Galleried Landing, Master Bedroom with En-Suite, Bedrooms 2-4, all with En-Suite Bathrooms.
Externally, in addition to the Attached Double Garage, there is also Driveway Parking too, with good size Gardens surrounding the property, all accessed via a private Electric-Gated Entrance
Location:
Positioned at the head of a cul-de-sac and elevated for commanding views, this property offers a tranquil retreat with convenient access to the region's motorway network. Enjoy easy commuting and a plethora of amenities in Rossendale, with popular local schools just a stroll away. Don't miss this opportunity to call Highfield Park home-schedule your viewing today through our Rawtenstall office.
Covered Porch - 1.00m x 3.52m (3'3" x 11'7") -
Entrance Hall - 6.25m x 4.10m (20'6" x 13'5") -
Lounge - 6.11m x 5.35m (20'1" x 17'7") -
2nd Lounge - 4.71m x 3.75m (15'5" x 12'4") -
Open Plan Living / Kitchen / Dining - 9.89m x 5.87m (32'5" x 19'3") -
Utility Room - 2.16m x 2.01m (7'1" x 6'7") -
Wc -
Galleried First Floor Landing - 8.29 x 4.49 (27'2" x 14'8") -
Master Bedroom - 7.35m x 5.33m (24'1" x 17'6") -
En-Suite Bathroom - 3.70m x 3.04m (12'2" x 10'0") -
Bedroom 2 - 4.47m x 5.31m (14'8" x 17'5") -
En-Suite Bathroom 2 - 2.24m x 2.42m (7'4" x 7'11") -
Bedroom 3 - 3.66m x 4.15m (12'0" x 13'7") -
En-Suite Bathroom 3 - 2.82m x 2.43m (9'3" x 8'0") -
Bedroom 4 - 3.11m x 4.31m (10'2" x 14'2") -
En-Suite Bathroom 4 - 3.11m x 1.69m (10'2" x 5'7") -
Rear Garden -
Rear Patio -
Garage -
Agents Notes - Council Tax: Band 'New Build - TBC'
Tenure: Freehold
Stamp Duty: 0% up to £250,000, 5% of the amount between £250,001 & £925,000, 10% of the amount between £925,001 & £1,500,000, 12% of the remaining amount above £1,500,000. For some purchases, an additional 3% surcharge may be payable on properties with a sale price of £40,000 and over. Please call us for any clarification on the new Stamp Duty system or to find out what this means for your purchase.
Disclaimer F&C - Unless stated otherwise, these details may be in a draft format subject to approval by the property's vendors. Your attention is drawn to the fact that we have been unable to confirm whether certain items included with this property are in full working order. Any prospective purchaser must satisfy themselves as to the condition of any particular item and no employee of Fine & Country has the authority to make any guarantees in any regard. The dimensions stated have been measured electronically and as such may have a margin of error, nor should they be relied upon for the purchase or placement of furnishings, floor coverings etc. Details provided within these property particulars are subject to potential errors, but have been approved by the vendor(s) and in any event, errors and omissions are excepted. These property details do not in any way, constitute any part of an offer or contract, nor should they be relied upon solely or as a statement of fact. In the event of any structural changes or developments to the property, any prospective purchaser should satisfy themselves that all appropriate approvals from Planning, Building Control etc, have been obtained and complied with.
Mortgage Calculator
Stamp Duty Calculator
England & Northern Ireland - Stamp Duty Land Tax (SDLT) calculation for completions from 1 October 2021 onwards. All calculations applicable to UK residents only.
EPC
