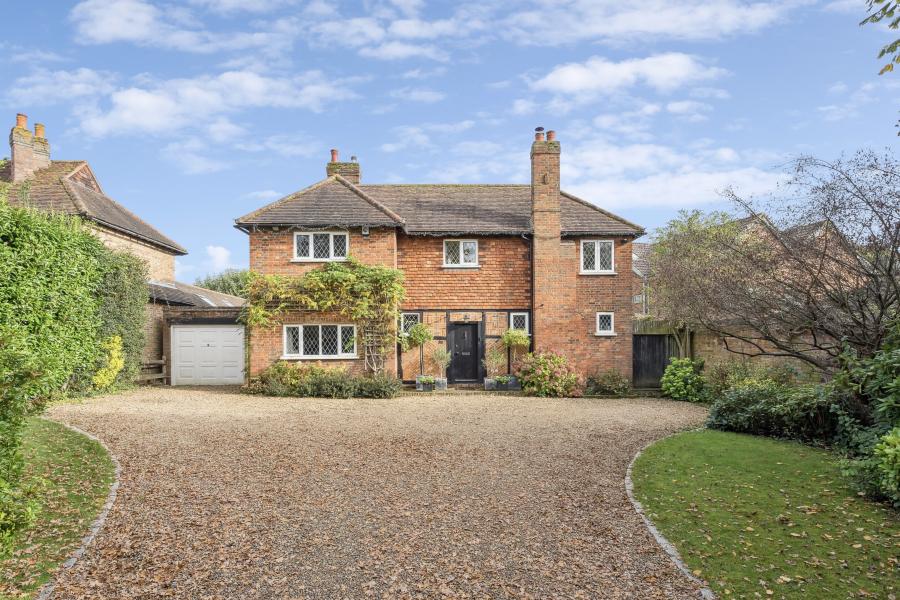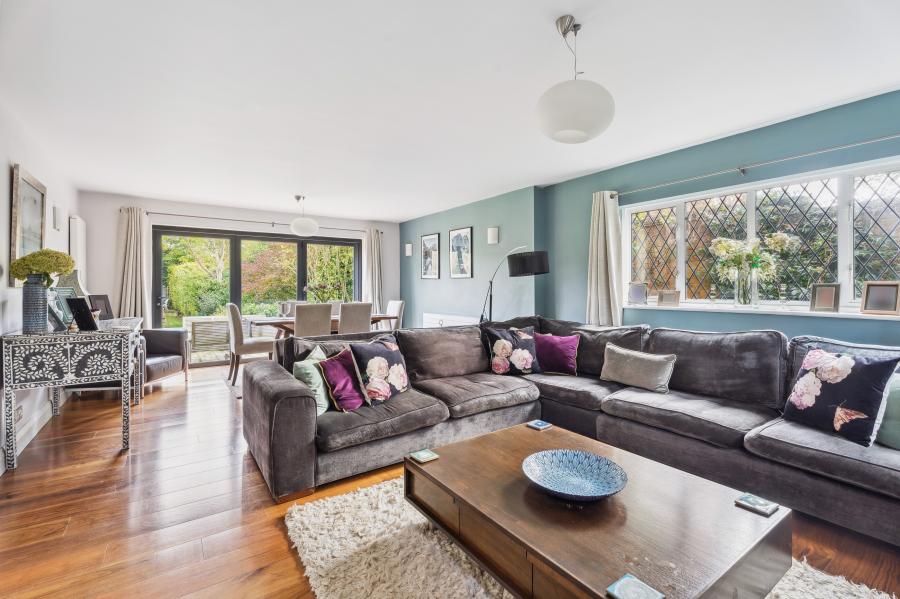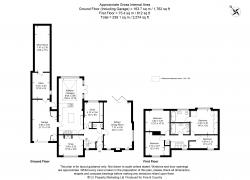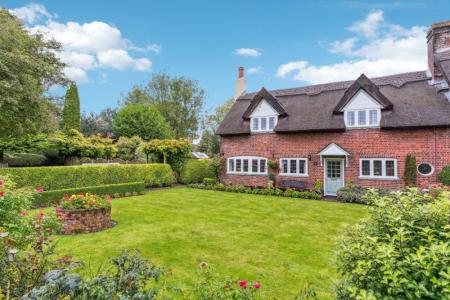A charming and extended four bedroom detached family home with over 2500 sq.ft. of accommodation and potential to extend further (STP), privately tucked away along one of Redbourn's most sought after roads.
Nestled along the picturesque and highly sought-after Crouch Hall Lane, this enchanting detached four-bedroom family home exudes character and charm. Thoughtfully extended by the current owners, it offers an impressive 2,574 sq. ft. of beautifully appointed living space across two inviting floors, with the exciting potential for further expansion, subject to obtaining the necessary planning consents. A true highlight of this remarkable residence is the stunningly refitted open-plan kitchen/breakfast/orangery room, which showcases a modern aesthetic while inviting in an abundance of natural light. This delightful space provides a perfect backdrop for family gatherings and entertaining, all while framing serene views of the lush, private rear garden.
The property is conveniently located just a short stroll from the charming village High Street, which boasts a delightful array of local amenities, including quaint shops, a Post Office, inviting coffee houses, cosy pubs and restaurants, a doctors' surgery, and a pharmacy. Families will appreciate the excellent schooling options available, as the village falls within the catchment area for outstanding schools in nearby Harpenden. For those seeking more extensive shopping facilities, the nearby market towns of Harpenden and St. Albans offer a wealth of options. Redbourn is also well-connected for commuters, with easy access to London via the M1 Junction 9, located just two miles away, and a reliable rail service from Harpenden to St. Pancras, reaching the capital in under 30 minutes. This prime location makes Redbourn ideal not only for commuters but also for those looking to explore the beautiful surrounding areas.
As you step into this charming home, you're greeted by an inviting entrance hall with a convenient downstairs cloakroom. The hall flows seamlessly into a generously sized, over 24ft. long sitting/dining room with a triple aspect that bathe the space in natural light. The sitting area boasts a stylish wall-mounted fireplace, adding warmth and ambiance for cozy winter evenings. Toward the rear, the dining area is ideal for both formal dinners and casual get-togethers, featuring bi-folding doors that open to the garden and create a seamless blend of indoor and outdoor living—perfect for entertaining in any season. Just off the entrance hall, a cosy snug room offers flexible space, making it an ideal play area for young children or a comfortable retreat for relaxation, whilst toward the back of the ground floor, a convenient home office offers serene views of the private rear garden, providing an ideal setting to work comfortably from home. Completing the ground floor accommodation is a beautifully refitted modern open-plan kitchen/breakfast/orangery that truly impresses. The kitchen area is outfitted with a stylish array of base and wall-mounted units, elegantly complemented by sleek black granite roll-top surfaces and ample space for white goods. A central island adds both functionality and additional storage. A convenient side door leads from the kitchen into the garage, which provides access to two separate store rooms at the rear—an ideal opportunity for conversion, further enhancing the generous living space. Just a step down from the kitchen, the bright and airy orangery serves as a delightful space for entertaining or savoring a morning coffee, all while enjoying picturesque views of the tranquil private rear garden.
As you ascend the elegant staircase from the entrance hall, you are greeted by a charming first floor landing that grants access to the master bedroom, three additio...
- Charming Four Bedroom Detached Family Home in a Sought After Location
- Over 2570 Sq. Ft. of Spacious Accommodation & Potential to Extend (STP)
- Beautifully Refitted Open Plan Kitchen/Breakfast/Orangery Room
- Spacious Triple Aspect Sitting/Dining Room with Bi-Folding Doors
- Separate Snug Room and Study Overlooking the Rear Garden
- Enclosed Private Rear Garden with Two Entertaining Areas
- Two Large Store Room/Outbuildings with Potential to Convert
- Driveway for Multiple Vehicles and Garage & Two Store Rooms
- Desirable Hertfordshire Village & Walking Distance to Amenities
- Excellent and Efficient Transport Links to London Nearby
**** SALE AGREED PRIOR TO ONLINE MARKETING ****
A charming and extended four bedroom detached family home with over 2500 sq.ft. of accommodation and potential to extend further (STP), privately tucked away along one of Redbourn's most sought after roads.
Nestled along the picturesque and highly sought-after Crouch Hall Lane, this enchanting detached four-bedroom family home exudes character and charm. Thoughtfully extended by the current owners, it offers an impressive 2,574 sq. ft. of beautifully appointed living space across two inviting floors, with the exciting potential for further expansion, subject to obtaining the necessary planning consents. A true highlight of this remarkable residence is the stunningly refitted open-plan kitchen/breakfast/orangery room, which showcases a modern aesthetic while inviting in an abundance of natural light. This delightful space provides a perfect backdrop for family gatherings and entertaining, all while framing serene views of the lush, private rear garden.
The property is conveniently located just a short stroll from the charming village High Street, which boasts a delightful array of local amenities, including quaint shops, a Post Office, inviting coffee houses, cosy pubs and restaurants, a doctors' surgery, and a pharmacy. Families will appreciate the excellent schooling options available, as the village falls within the catchment area for outstanding schools in nearby Harpenden. For those seeking more extensive shopping facilities, the nearby market towns of Harpenden and St. Albans offer a wealth of options. Redbourn is also well-connected for commuters, with easy access to London via the M1 Junction 9, located just two miles away, and a reliable rail service from Harpenden to St. Pancras, reaching the capital in under 30 minutes. This prime location makes Redbourn ideal not only for commuters but also for those looking to explore the beautiful surrounding areas.
As you step into this charming home, you're greeted by an inviting entrance hall with a convenient downstairs cloakroom. The hall flows seamlessly into a generously sized, over 24ft. long sitting/dining room with a triple aspect that bathe the space in natural light. The sitting area boasts a stylish wall-mounted fireplace, adding warmth and ambiance for cozy winter evenings. Toward the rear, the dining area is ideal for both formal dinners and casual get-togethers, featuring bi-folding doors that open to the garden and create a seamless blend of indoor and outdoor living—perfect for entertaining in any season. Just off the entrance hall, a cosy snug room offers flexible space, making it an ideal play area for young children or a comfortable retreat for relaxation, whilst toward the back of the ground floor, a convenient home office offers serene views of the private rear garden, providing an ideal setting to work comfortably from home. Completing the ground floor accommodation is a beautifully refitted modern open-plan kitchen/breakfast/orangery that truly impresses. The kitchen area is outfitted with a stylish array of base and wall-mounted units, elegantly complemented by sleek black granite roll-top surfaces and ample space for white goods. A central island adds both functionality and additional storage. A convenient side door leads from the kitchen into the garage, which provides access to two separate store rooms at the rear—an ideal opportunity for conversion, further enhancing the generous living space. Just a step down from the kitchen, the bright and airy orangery serves as a delightful space for entertaining or savoring a morning coffee, all while enjoying picturesque views of the tranquil private rear garden.
As you ascend the elegant staircase from the entrance hall, you are greeted by a charming first floor landing that grants access to the master bedroom, three additional bedrooms, and the family bathroom. The generously proportioned master bedroom, thoughtfully positioned at the rear of the home, features an array of built-in wardrobes that provide ample storage while adding to the room's sophisticated ambiance. This serene retreat is further enhanced by a beautifully appointed en suite bathroom, complete with a low-level W.C., a vanity wash hand basin, and a freestanding bath that invites relaxation. The second bedroom, another spacious double, is also located at the rear, offering delightful elevated views over the private garden—a perfect backdrop for peaceful mornings. The third bedroom, equally inviting, includes built-in storage for added convenience, while the fourth bedroom is a charmingly well-proportioned single, ideal for young children or a nursery. Completing the first floor accommodation, the family bathroom features a low-level W.C., a chic vanity wash hand basin, a separate shower cubicle, and a sumptuous freestanding bath, creating an exquisite haven for unwinding and rejuvenation.
A gravelled driveway welcomes you to this detached residence, offering ample off-road parking for multiple vehicles and leading to a spacious attached garage beside the property, equipped with power and lighting. The front garden, with well-maintained lawns on either side of the drive and mature hedges along the boundaries, provides both charm and seclusion. Inside the garage, a rear door opens to the garden, while another door at the back of the garage leads to a versatile store room or workshop, complete with power and lighting. Beyond this, a second store room/workshop offers additional utility. Both the garage and these two connected spaces provide an excellent opportunity for expansion, with the potential to transform them into additional living areas. Stepping out into the rear garden, you'll find a spacious patio area adjacent to the sitting/dining room and orangery, providing an ideal setting for al fresco dining with friends and family while enjoying views of the picturesque private garden. A gentle step down from the patio leads to a lush lawn, offering ample space for leisurely activities. The garden is bordered by mature hedges and fencing, ensuring a high level of privacy. At the far end of the garden, a second designated patio area serves as the perfect spot for summer entertaining or simply relaxing and unwinding in the tranquil surroundings.
Property Information
Tenure: Freehold
Gas, Mains Water, Electricity
EPC Rating: Band D
Council Tax: Band G
Local Authority: St. Albans City Council
-
Tenure
Freehold
Mortgage Calculator
Stamp Duty Calculator
England & Northern Ireland - Stamp Duty Land Tax (SDLT) calculation for completions from 1 October 2021 onwards. All calculations applicable to UK residents only.
















































