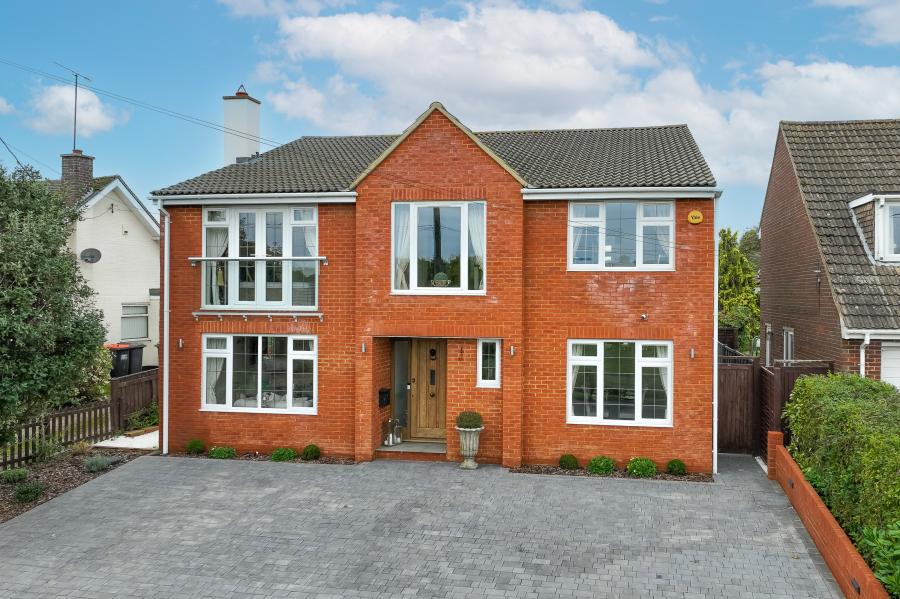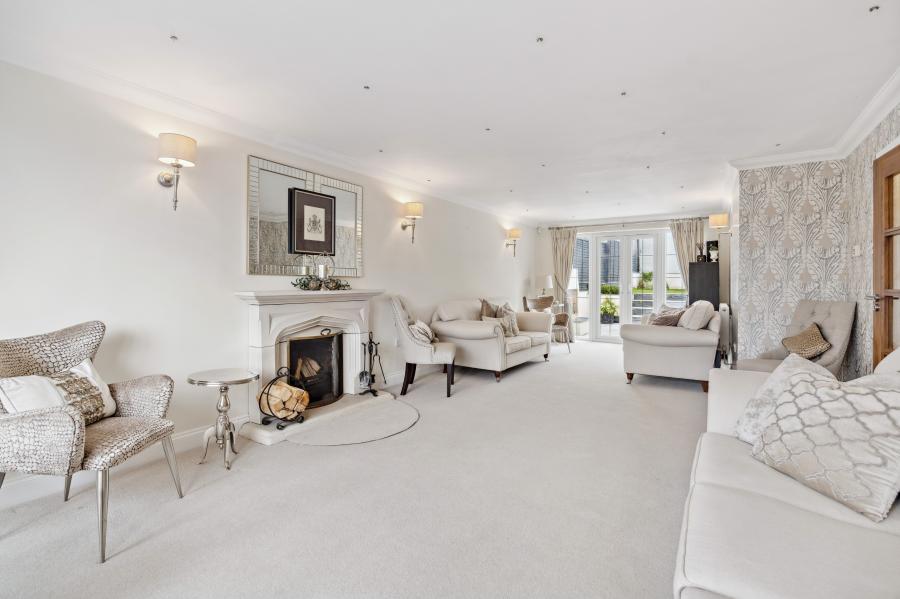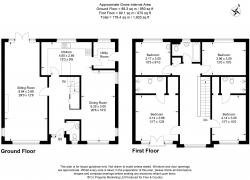- Beautifuly Presented Four Bedroom Detached Home & No Chain
- Surrounded by Scenic Open Countryside Views
- Generous Dual Aspect Sitting Room with Open Fire
- Refitted Kitchen/Breakfast Room Opening to Dining Room
- Refitted Kitchen/Breakfast Room Open to the Dining Room
- Master en Suite with Juliet Balcony & Guest en Suite
- Private Garden with Opportunity to rent additional 0.5 acre
- Block Paved Driveway for multiple Vehicles
- Picturesque & Desirable Bedfordshire Hamlet
- Excellent Transport Links to London Nearby
A beautiful four bedroom detached family home presented to a high standard throughout, situated in the picturesque Bedfordshire village of Eggington with scenic open countryside views, offered for sale with no onward chain.
Nestled in a serene village setting with breathtaking countryside views, Thornham House is a beautifully presented property that must be seen to be fully appreciated. Built in 1966, this remarkable home has been lovingly enhanced and maintained to the highest standards by its current owners, resulting in a residence that exudes charm, elegance, and comfort. With stunning open vistas and an expansive rear terrace perfect for al fresco dining and entertaining, this is a rare opportunity to acquire a home in true "turn-key" condition.
Eggington is a highly sought-after semi-rural hamlet, surrounded by stunning countryside views that offer a peaceful escape from city life. Despite its tranquil setting, it is conveniently located just a short distance from the bustling market town of Leighton Buzzard, where residents can enjoy an array of amenities. From local supermarkets and charming boutique shops to a diverse selection of pubs and restaurants, the town caters to all needs and tastes. Families will benefit from excellent local schooling options, including Leighton Middle School and Vandyke Upper School, both of which have strong reputations. For those commuting to London, Eggington is ideally positioned, with the M1 Junction 11a just 6.5 miles away, providing quick access to the motorway network. Additionally, Leighton Buzzard’s rail station offers efficient services to London Euston, with journeys taking as little as 30 minutes. Whether you're seeking a peaceful countryside retreat or the convenience of easy access to urban amenities, Thornham House perfectly blends rural tranquillity with superb transport links to the capital and beyond.
Upon entering through the grand solid timber door, you are greeted by a spacious and welcoming entrance hall with luxurious tiled flooring and a staircase elegantly sweeping to the first floor, with convenient storage tucked beneath. The fully tiled cloakroom features a crisp white suite with a low-level WC and wash basin, adding a touch of sophistication to this practical space. The sitting room is a delightful, light-filled retreat, with a picture window to the front and charming double doors that open onto the sun-drenched rear terrace. A beautiful open fireplace serves as a focal point, adding warmth and character to this inviting room. The dining room, with its stylish tiled flooring and thoughtfully designed built-in cupboards, flows seamlessly into the kitchen. A built-in fridge, sink, and windows to both the front and side add to the dining room's practicality and charm. The kitchen is the heart of the home, showcasing an array of bespoke floor and wall-mounted cabinetry, complemented by sleek marble countertops. The elegant Villeroy & Boch sink, Billi instant hot water tap, and top-of-the-range Siemens appliances, including dual electric ovens with warming drawers, a microwave, full-height fridge, induction hob, and Miele dishwasher, create a space that is both functional and stylish. A breakfast bar and rear-facing window complete this culinary haven. Adjacent to the kitchen, the utility room offers ample storage, plumbing for a washing machine, and houses the oil-fired central heating boiler, with a door leading out to the garden.
The first-floor landing is a truly impressive space, bathed in natural light from a large picture window that frames uninterrupted views of the surrounding countryside. The landing offers access to the loft and a spacious airing cupboard with a radiator. The master bedroom is a luxurious sanctuary, boasting a Juliet balcony that captures the idyllic views, a generous walk-in wardrobe, and an exquisite fully tiled ensuite wet room, complete with a double shower, low-level WC, and wash basin. Bedroom two also enjoys a fully tiled ensuite wet room with a twin-head shower, low-level WC, and wash basin, along with a deep storage recess and a window framing views to the front. Bedrooms three and four, both well-proportioned and beautifully appointed, offer rear-facing windows, with bedroom three also featuring a fitted wash basin. The elegant family bathroom includes a white suite with a bathtub, pedestal wash basin, and low-level WC, along with a rear-facing window, providing a peaceful space to relax and unwind.
The front garden is enclosed by an attractive wall and offers ample block-paved parking for several vehicles, surrounded by mature shrubs and greenery. A pedestrian gate leads to the rear garden, a true outdoor haven measuring approximately 48ft by 40ft. The expansive paved terrace is ideal for entertaining, complete with a cosy outdoor fireplace, while the lush lawn is enclosed by timber fencing and enhanced by external lighting. A charming garden shed offers additional storage, and the space is perfect for those who love gardening or outdoor relaxation. An additional area of land, approximately 0.45 acres, is currently rented from a local farmer, with the possibility of continuing this arrangement—providing even more outdoor space for potential buyers. This is a wonderful option for those seeking extra land for gardening or recreational use.
Property Information
Tenure: Freehold
Mains Water, Oil Fired Heating, Electricity
EPC Rating: Band D
Council Tax: Band F
Local Authority: Central Bedfordshire Council
-
Tenure
Freehold
Mortgage Calculator
Stamp Duty Calculator
England & Northern Ireland - Stamp Duty Land Tax (SDLT) calculation for completions from 1 October 2021 onwards. All calculations applicable to UK residents only.








































