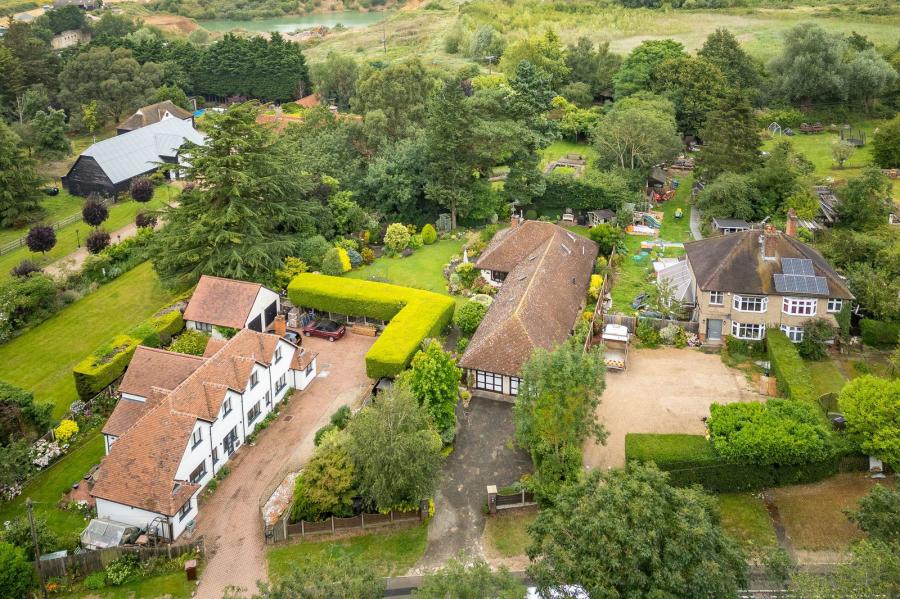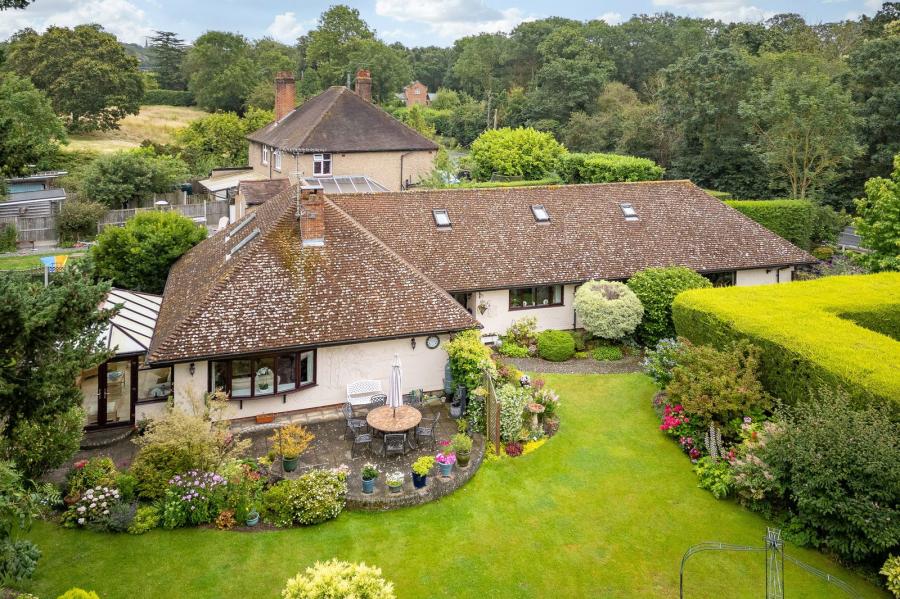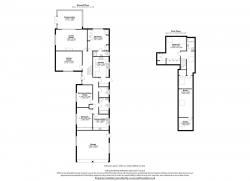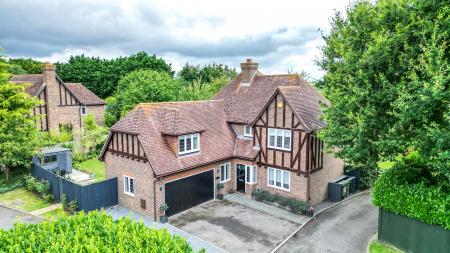NO ONWARD CHAIN -An exceptionally well presented, four/ five bedroom detached chalet bungalow on the edge of this much requested village sat in a generous plot with beautifully landscaped gardens, integrated double garage and accommodation extending to almost 2700 square foot, which includes a second kitchen providing excellent annex potential.
- Four bedroom detached chalet/bungalow
- No onward chain
- Nearly 2700 square foot of space
- Two kitchens/superb annex potential
- Beautifully landscaped gardens
- Conservatory addition plus utility room
- En-suite to master plus two further bathrooms
- Double garage and driveway
- Two reception rooms
- Spacious first floor games room plus study
Step inside this deceptively spacious chalet bungalow where you are welcomed in to a bright entrance hall where stairs rise up to the first floor and doors lead off to the ground floor accommodation. At the rear of the property is a generous living room with a central fireplace, large pane window overlooking the gardens and sliding doors connecting to a spacious conservatory addition with vaulted roof and enjoying full views over the gardens with doors leading out. The living room is complimented with a generous dining room adjacent the kitchen, with central fireplace and attractive bow window. The main kitchen is well appointed with a separate utility room plus door to the outside. The master bedroom is quietly situated at the rear of the bungalow with views over the rear gardens, a good level of fitted storage plus a handy en-suite addition. At the opposite end of the bungalow can be found another two bedrooms, one with fitted, mirrored wardrobes. There is excellent annex potential as there is the advantage of a second generous, kitchen/utility space with a good range of white faced units and drawers, sink, hob, eye level oven and space for further appliances. Both, the second bedroom and kitchen back directly onto the garage offering further potential to enlarge this area (subject to planning) the ground floor accommodation is then completed with a good size four piece bathroom, plus a separate W.C.
The first floor accommodation offers a good size guest bedroom with skylights, built in storage and dressing area. Adjacent is a useful bathroom with hand held shower, vanity basin and W.C. There is a 25' games room with skylights, an excellent additional space that has a multitude of optional uses. beyond the games room is good size home office/study with sky light.
Stepping outside the rear gardens are a key feature of the property. The current owners have created a beautiful garden paradise with a range of established trees and shrubs and a number of well stocked borders. Beyond the conservatory is a patio area enjoying views over the lawn the borders beyond. There is a second sunken patio area where you feel the gardens envelope you with pathways leading through the planting with many areas of interest which can be enjoyed either from the summer house or arbour. The rear gardens are securely gated with shed storage and to the front there is a generous driveway, with good turning space leading to a double garage.
-
Council Tax Band
G
Mortgage Calculator
Stamp Duty Calculator
England & Northern Ireland - Stamp Duty Land Tax (SDLT) calculation for completions from 1 October 2021 onwards. All calculations applicable to UK residents only.
























































