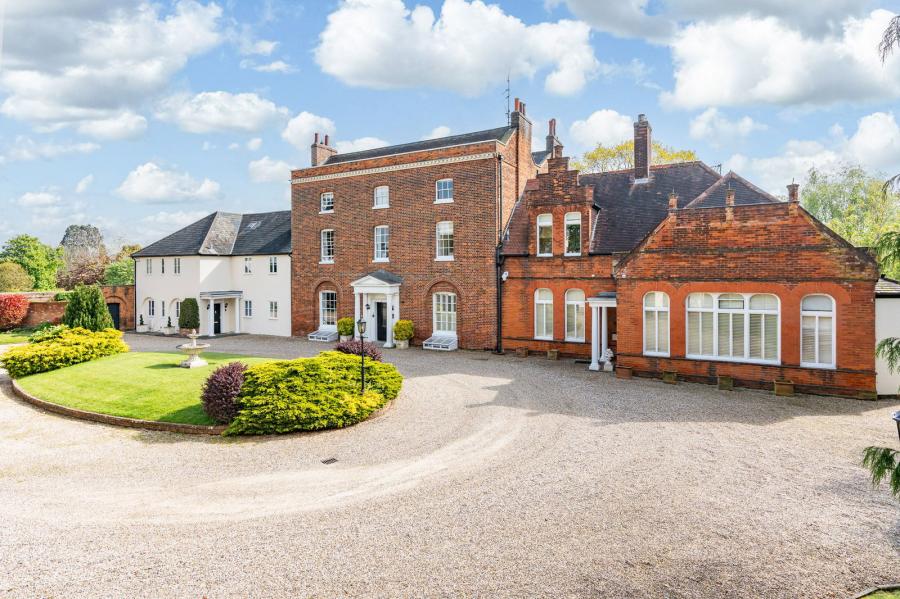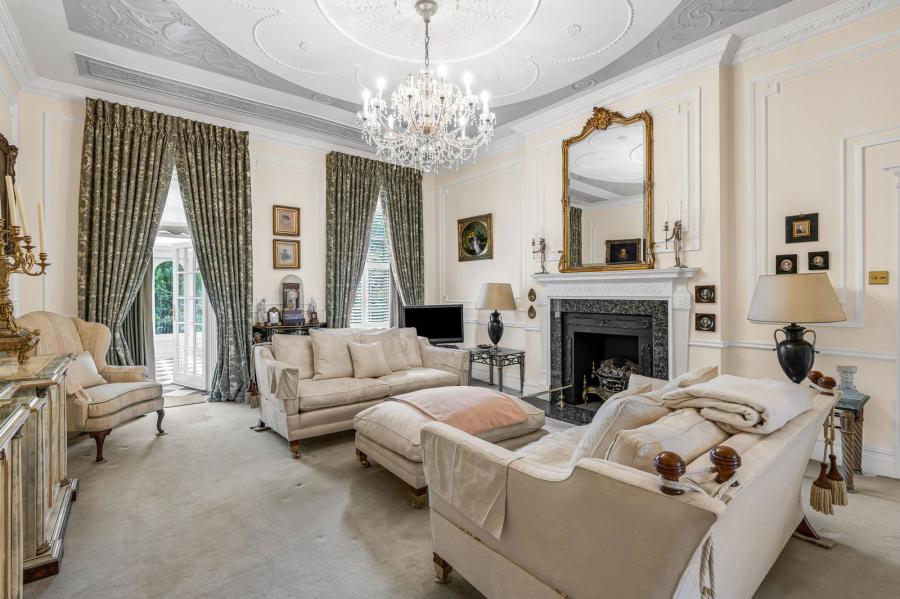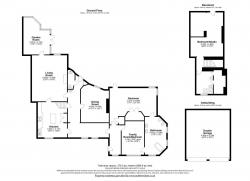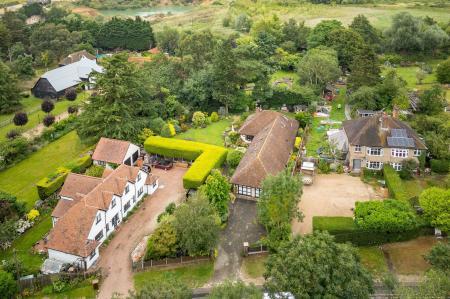Baddow House, a remarkable Grade II listed residence once owned by John Houblon and dating back to the 18th Century, which exudes historical charm and elegance. This expansive mansion apartment which was originally the Victorian Ball Room spans almost 3000 sq.ft, offering accommodation across a ground floor level and basement with separate access, including three grand bedroom suites. The property boasts a double garage enbloc and meticulously landscaped communal gardens accessed via a private terrace. Inside, one finds a treasure trove of period charm and luxurious traditional interiors, making Baddow House an exceptional place to call home.
- Mansion Apartment
- Share of Freehold Opportunity
- Luxury, Clive Christian Interiors
- Grade II Listed, Rich in Character
- Approximately 2,995 sqft
- Original Period Features
- Beautiful Garden Room with Idyllic Views
- Basement with Living Accommodation
- Detached Double Garage
- Private Terrance and Manicured Communal Gardens
Step inside this impressive residence which has gained Grade II Listed status to acknowledge its architectural excellence and abundant history. As you enter the mansion apartment, you are immediately greeted with luxurious, bespoke styling including Clive Christian interiors. The entrance hall leads to a lavish reception room, suitable for use as a further bedroom suite. To the rear of the property, is the spacious principal bedroom suite which enjoys fitted wardrobes, delightful styling and an outlook over the gardens and grounds. Adjacent lies the grand bathroom suite with luxury fittings and finishes, complete with central, oversized bath. Further from the entrance hall, the magnificent dining room offers breathtaking features and garden views. The bespoke Clive Christian kitchen is complete with integrated appliances and granite central island. Leading from the kitchen, the generously proportioned living room is adorned with intricately designed, soaring ceilings and feature fireplace. Continuing to the stunning garden room, the bright, versatile space offers the perfect place to relax and enjoy the picturesque, manicured communal gardens. To complete the ground floor accommodation, there is a further convenient WC/cloakroom. Descending from the kitchen, the basement presents the outstanding opportunity for self-contained living space with separate external access from the rear of the main building. The renovated basement features a bedroom/studio room and shower room, all of which designed beautifully, complete with wooden beams.
Step outside Baddow House to a stunning private terrace which leads to the meticulously maintained communal gardens and offers a serene setting perfectly complimenting for this grand residency. This property benefits from a sweeping driveway and detached double garage within the gated grounds.
Conveniently located in the heart of Great Baddow, Baddow House is within proximity of local amenities, shops and public houses whilst under 2.5miles from Chelmsford City Centre and Train Station offering a direct service to London Liverpool Street. The elegant property combines period charm and grandeur alongside modern living convenience.
Council Tax Band: E (Chelmsford City Council)
Tenure: Share of Freehold
-
Council Tax Band
E
Mortgage Calculator
Stamp Duty Calculator
England & Northern Ireland - Stamp Duty Land Tax (SDLT) calculation for completions from 1 October 2021 onwards. All calculations applicable to UK residents only.






























