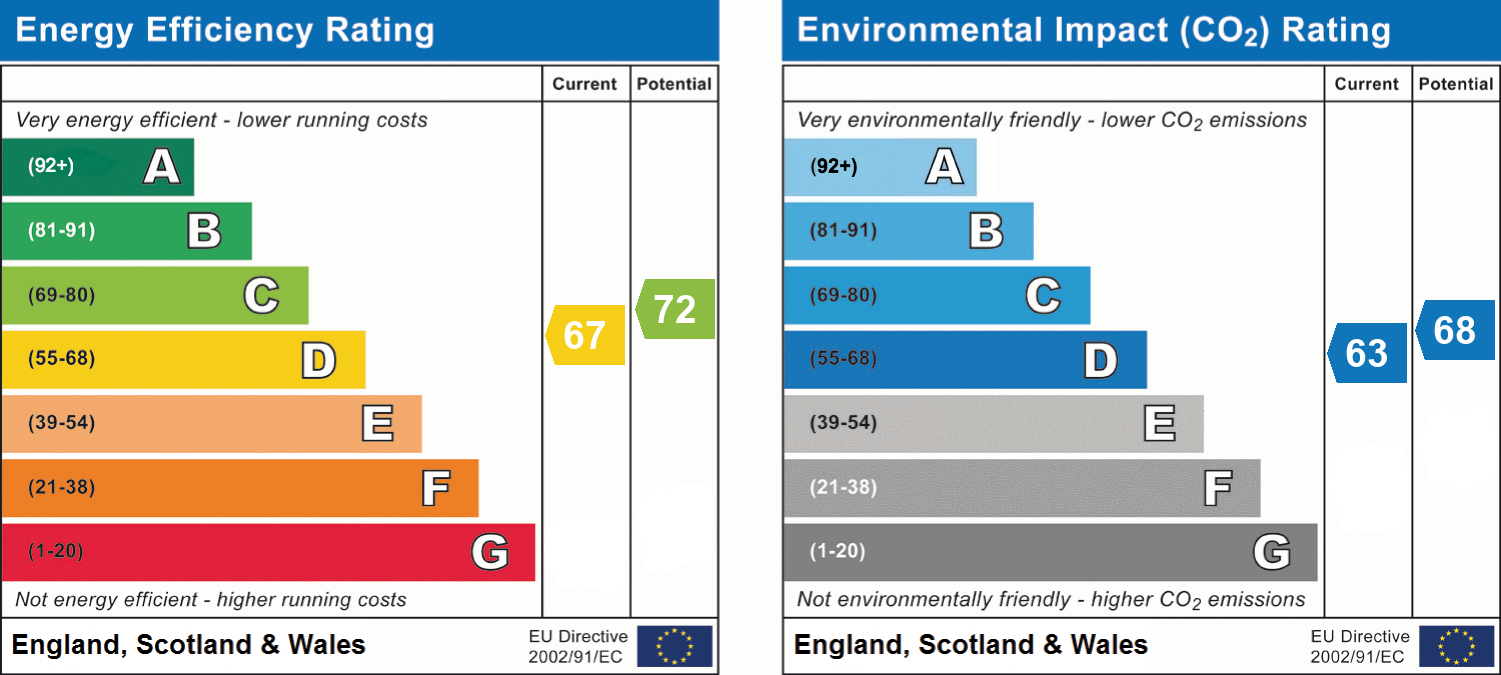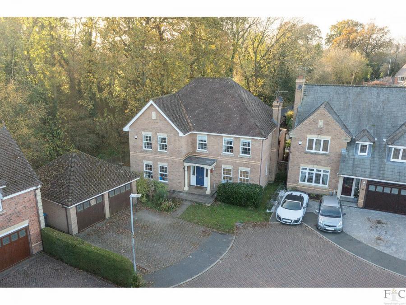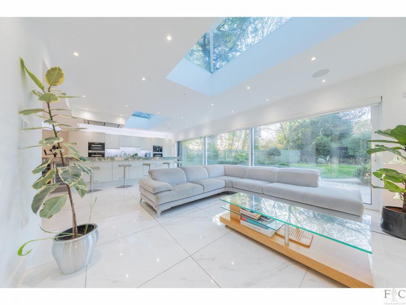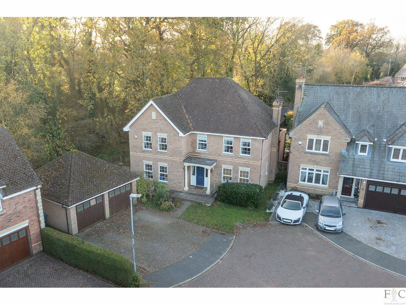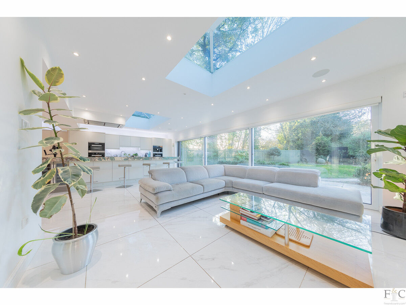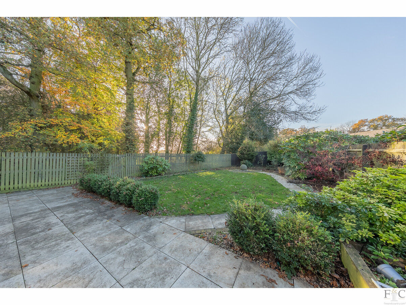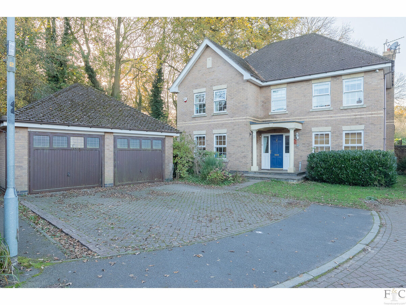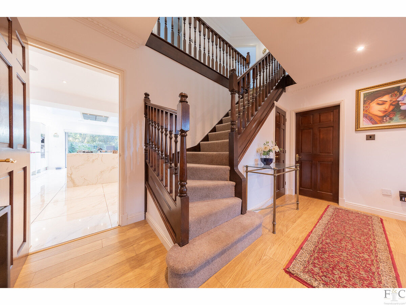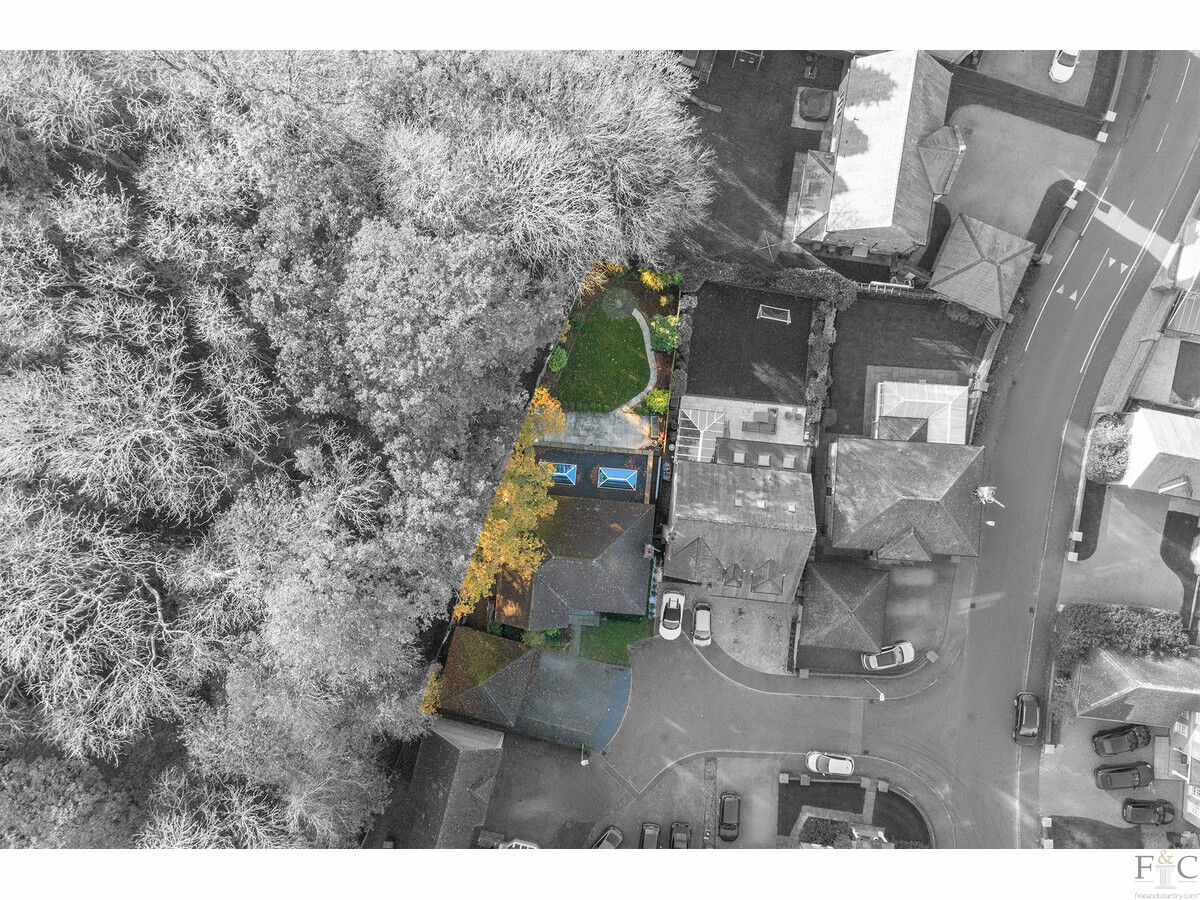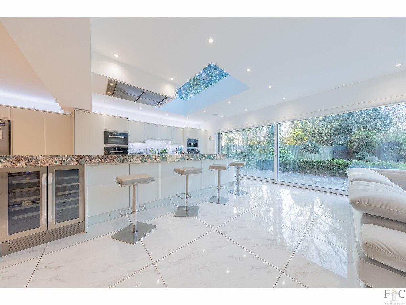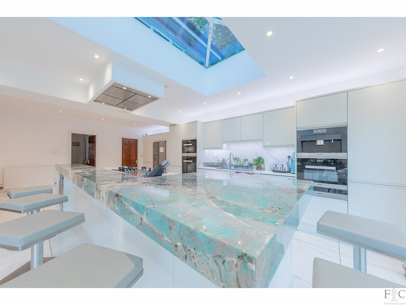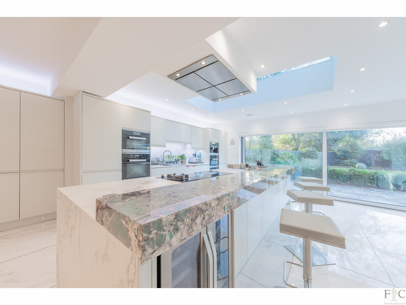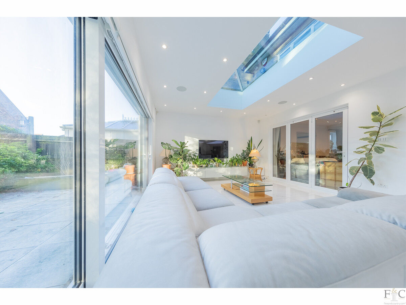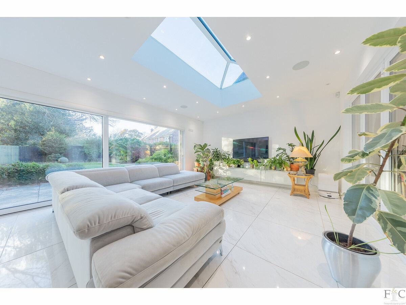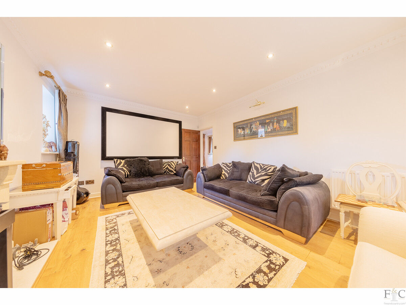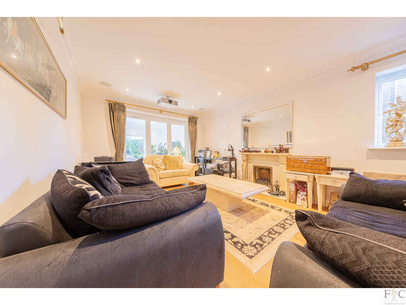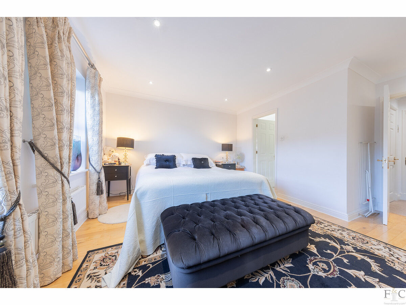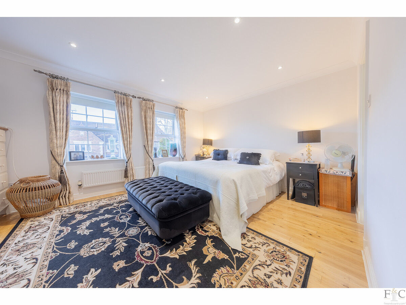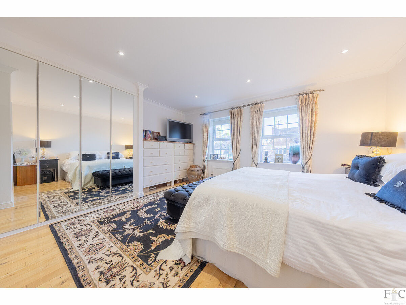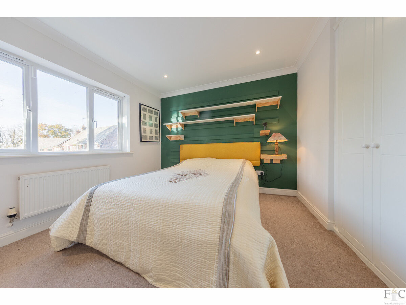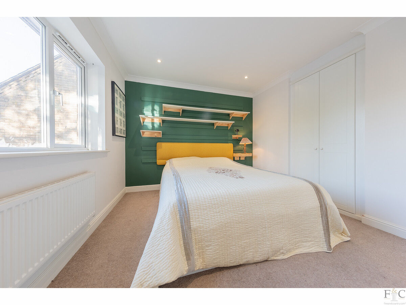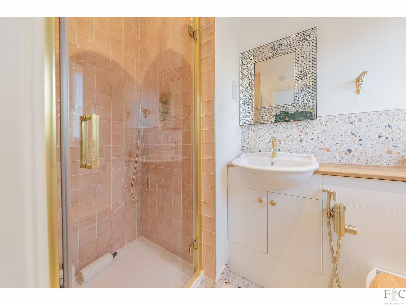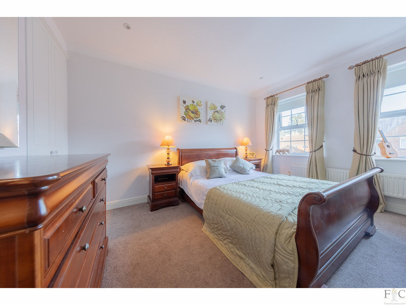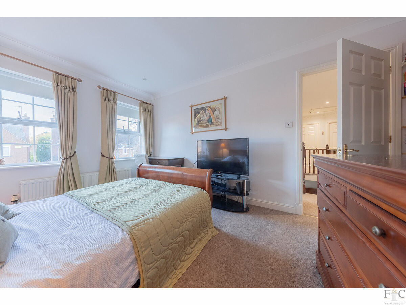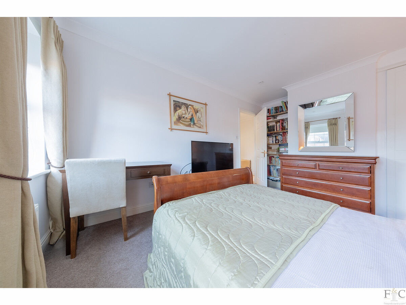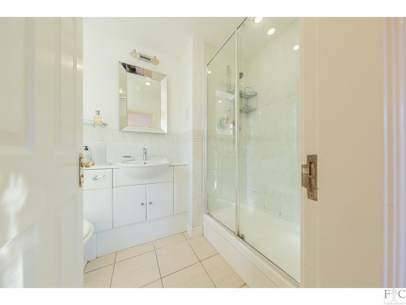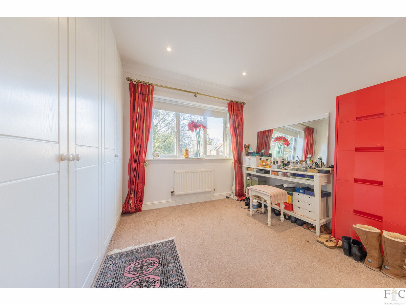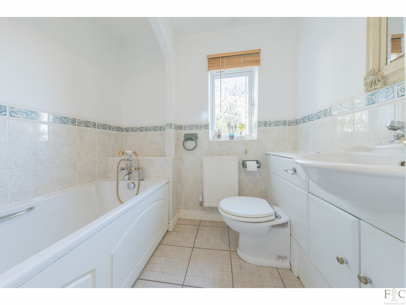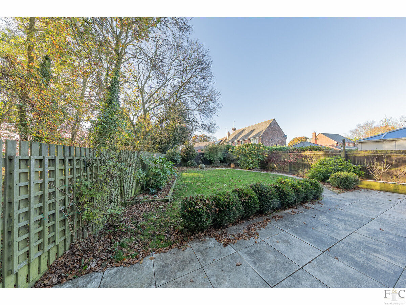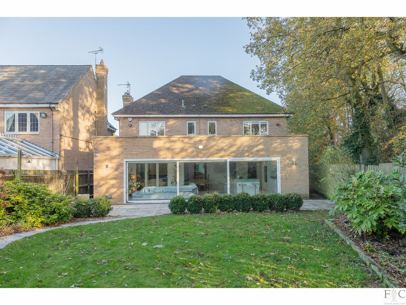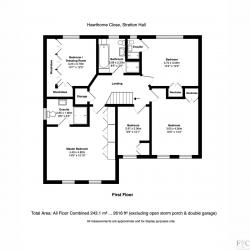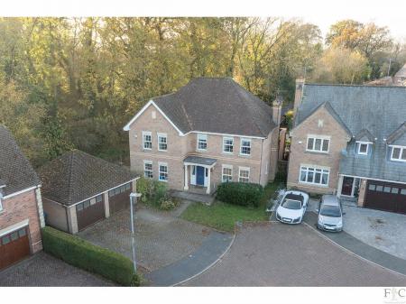- Prestigious 5-bedroom detached residence on a serene corner plot.
- Spectacular open-plan kitchen with skylights, Miele appliances, and elegant finishes.
- Luxurious master suite complemented by a guest ensuite and stylish family bathroom.
- Beautifully landscaped garden with a tranquil woodland backdrop.
- Detached double garage and driveway for effortless convenience.
- Versatile ground floor study and adaptable office/snug space.
- Set within the exclusive and sought-after Stretton Hall estate.
- A harmonious blend of timeless elegance and modern family living.
Welcome to a home where sophistication meets comfort, set within the prestigious Stretton Hall estate. This remarkable 5-bedroom detached family residence, occupying an enviable corner plot, combines classic elegance with contemporary design. Approached via a drive and featuring a double detached garage, this property is a rare offering for those seeking the perfect family sanctuary.
The Grand Entrance – A Gateway to Luxury:
A step-up sheltered porch, framed by majestic pillars, welcomes you to this extraordinary home. Cross the threshold into a spacious and inviting hallway, where the journey of discovery begins.
To the right, a tranquil study awaits, offering a quiet retreat for focus and inspiration. To the left, the versatile office or dining room unfolds—a space that can transform into a snug, a formal dining room, or even a downstairs bedroom, adapting effortlessly to your family’s needs.
Moving forward, the home opens into a stunning lounge, where a gas fireplace with a timeless mantle surround creates a warm and inviting focal point. Sunlight streams through the side window and glass doors, leading to a bright and airy family room, perfect for relaxed evenings or lively gatherings.
The Heart of the Home – A Culinary and Social Masterpiece:
At the core of this home lies its pièce de résistance: a breathtaking extended open-plan kitchen, dining, and family area. This space is not just a kitchen—it’s the beating heart of the home, designed for connection, laughter, and shared memories.
The kitchen exudes sophistication, with sleek wall and base units highlighted by LED lighting and luxurious sandstone countertops with Tiffany blue marble detailing. Miele appliances, including a glass induction hob set into a central island, double oven, and coffee machine, make this a culinary dream. Above the island, a skylight pours in natural light, creating a space as inspiring as it is functional.
The breakfast bar offers a casual spot for morning coffee, while the open dining area invites long dinners with family and friends. The family area, bathed in light from a second skylight and framed by large triple-glazed sliding doors, creates a seamless flow between indoor and outdoor living. Underfoot, the warmth of tiled underfloor heating ensures comfort year-round.
A utility room, conveniently located off the kitchen, adds practicality with additional storage and a side access door, completing this hub of modern living.
A Sanctuary Above – Five Bedrooms of Comfort and Elegance:
Ascending to the first floor, you’ll find a collection of five beautifully proportioned bedrooms, each designed to offer tranquillity and rest.
- The master suite is a private haven, featuring an elegant ensuite shower room and ample space to unwind.
- A welcoming guest bedroom also boasts the convenience of its own ensuite.
- Three further bedrooms provide flexibility for family, guests, or even additional work-from-home spaces.
- The luxurious family bathroom, with its separate bathtub and shower, caters to the needs of a modern household.
A Garden Retreat – Nature at Your Doorstep:
Step outside to a garden that feels like an extension of the surrounding woodlands. Beautifully landscaped and impeccably maintained, it features a spacious patio for alfresco dining and a lush lawn where children can play freely. Backing onto serene woodlands, this outdoor space offers a sense of privacy and connection to nature that is truly rare.
The property’s detached double garage and driveway ensure practicality meets the luxurious aesthetic.
The Coveted Stretton Hall Location:
Stretton Hall, located in Oadby, Leicestershire, is an exclusive residential enclave renowned for its blend of luxury living and natural beauty. Developed around 1999 by David Wilson Homes, this prestigious estate features substantial detached residences set amidst woodland and open countryside, offering residents a tranquil yet connected lifestyle.
Key Features of Stretton Hall:
- Proximity to Top-Rated Schools: Families benefit from access to excellent educational institutions, including the esteemed Leicester Grammar School and Stoneygate School, both within a five-minute drive in nearby Great Glen village.
- Convenient Amenities: The nearby towns of Great Glen and Oadby provide a range of local shops, supermarkets, and recreational facilities, ensuring daily necessities and leisure activities are within easy reach.
- Excellent Transport Links: For commuters, the M1 motorway is accessible at Junction 21, intersecting with the M69, facilitating straightforward travel to major cities. Additionally, both Leicester and Market Harborough railway stations offer mainline services to London St Pancras, enhancing connectivity for residents.
- Scenic Surroundings: The estate is enveloped by lush woodlands and open countryside, providing a serene environment that promotes a peaceful lifestyle while maintaining proximity to urban conveniences.
Stretton Hall's harmonious blend of upscale living, educational excellence, and natural beauty makes it a highly sought-after location for discerning homeowners seeking a balanced and refined lifestyle.
This is more than a home—it’s a lifestyle, a statement, and a place to create memories that will last a lifetime. Every detail of this property, from the elegant design to the thoughtful functionality, has been crafted to offer the pinnacle of modern family living.
Don’t miss the opportunity to make this exceptional residence your own. Contact Fine & Country today to arrange your exclusive viewing and take the first step toward the home of your dreams.
-
Tenure
Freehold
Mortgage Calculator
Stamp Duty Calculator
England & Northern Ireland - Stamp Duty Land Tax (SDLT) calculation for completions from 1 October 2021 onwards. All calculations applicable to UK residents only.
EPC
