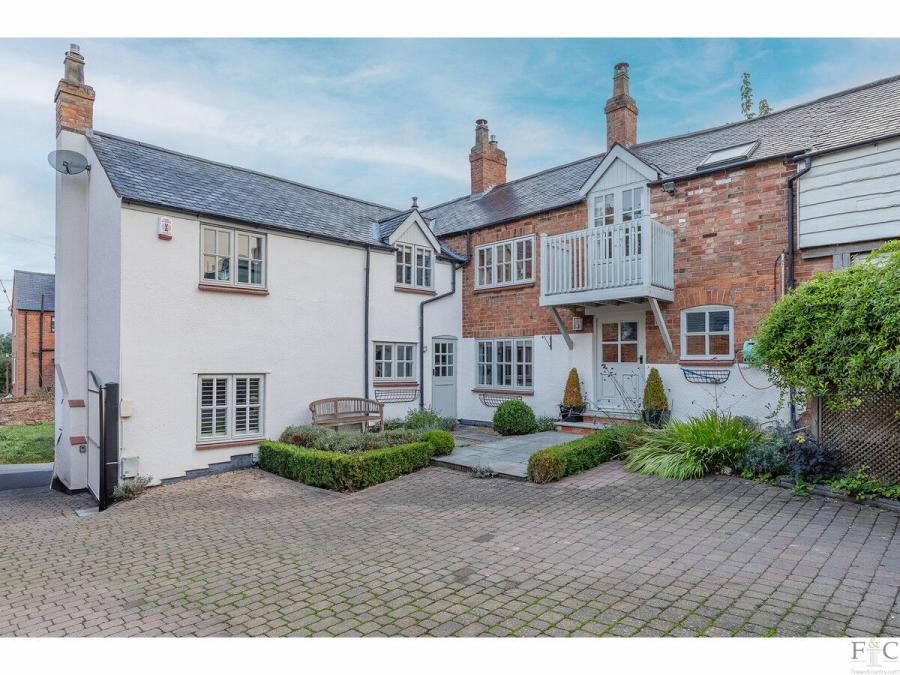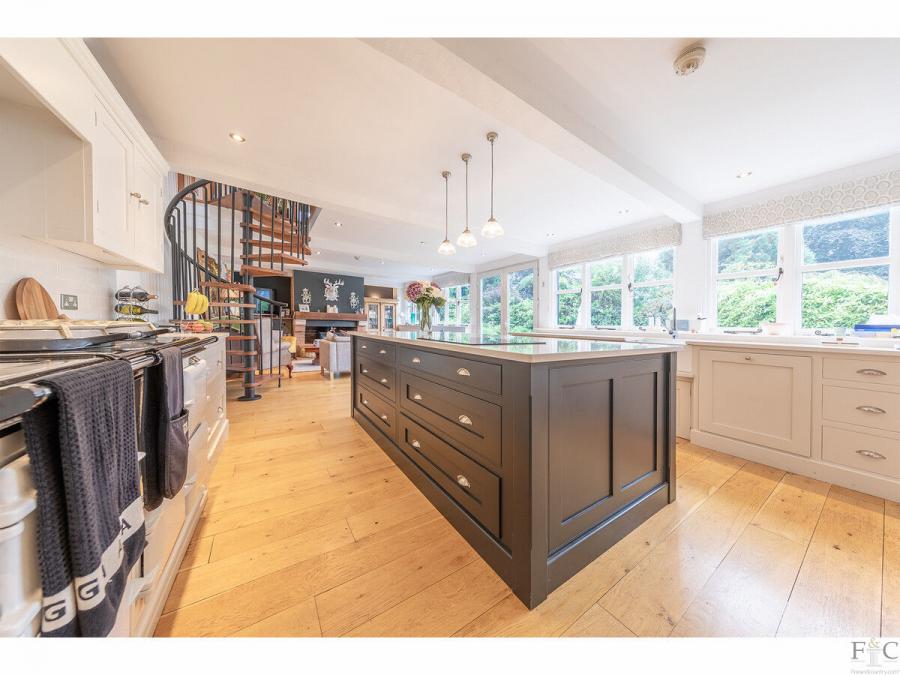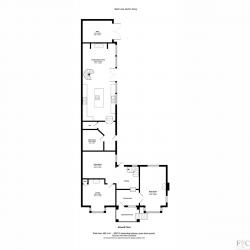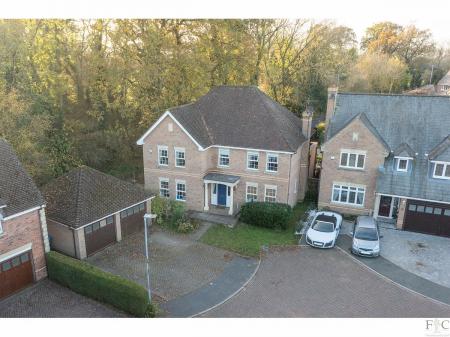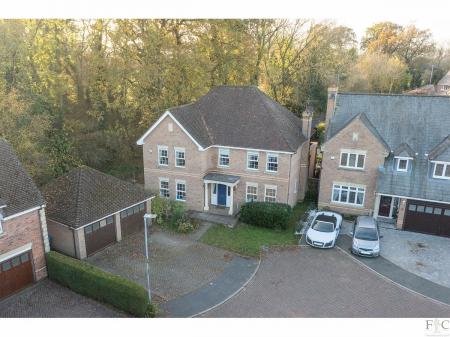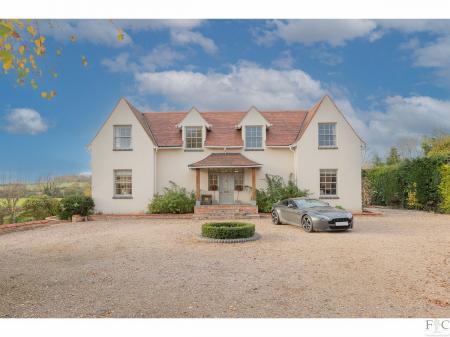- Situated in a highly desirable South Leicestershire village, conveniently located between Leicester and Market Harborough.
- Immaculately presented with high-quality finishes and attention to detail throughout.
- Spacious and flexible accommodation, ideal for modern family living.
- Stunning open-plan kitchen and living area with bespoke handmade cabinetry and a classic Aga stove.
- Two inviting reception rooms, both featuring wood-burning stoves, elegant formal dining room perfect for entertaining guests
- Practical utility room and a convenient guest cloakroom.
- Versatile 4/5 bedrooms, offering plenty of space for family or guests.
- Luxurious master bedroom with an ensuite bathroom and Juliette balcony overlooking the garden.
- Professionally designed and beautifully landscaped gardens, providing a tranquil outdoor space.
- NO UPWARD CHAIN
Oak House is a beautifully presented and spacious family home, set in the highly sought-after village of Burton Overy. Full of character, the property retains charming period features, including beamed ceilings and exposed fireplaces with wood-burning stoves. The highlight is the stunning open-plan kitchen and dining area, complete with a large central island and an Aga, perfect for family gatherings. Offering flexible and well-proportioned living spaces, Oak House sits on a professionally landscaped plot, seamlessly blending traditional charm with modern comfort.
The property is accessed through an open oak-framed storm porch, leading into a welcoming split-level entrance hall with exposed brickwork, oak flooring, and a dog-leg staircase rising to the first floor. Off the hallway, you'll find a charming triple-aspect music room featuring a gas stove. The formal lounge offers a cosy retreat, centred around a striking exposed chimney breast with a wood-burning stove. The ground floor layout flows seamlessly, with the hallway opening into a formal dining room. At the rear of the property, overlooking the gardens, is a stunning open-plan living and dining kitchen, fitted with bespoke handmade cabinetry, a large central island with informal seating, and an AGA. Expansive windows flood this space with natural light, while oak flooring extends throughout. A relaxed seating area is arranged around a wood-burning stove set within an open chimney. French doors lead out to a gravelled terrace, the perfect spot for morning coffee. The ground floor accommodation is completed by a practical utility room and a guest cloakroom, adding further convenience to the home.
The first floor provides versatile living space, accessible via both the main staircase and a second spiral staircase from the open-plan living area. Two well-proportioned bedrooms are located at the front of the house, alongside a family bathroom and a separate shower room. The master bedroom is a beautiful retreat, featuring a Juliette balcony and a luxurious ensuite with a freestanding bath and walk-in shower. An adjoining bedroom currently serves as a dressing room for the master. Additionally, a spacious room accessed from the open-plan kitchen serves as a gym, study, and occasional bedroom, with the master ensuite conveniently doubling as a Jack-and-Jill bathroom for this room.
Outside, a block-paved driveway to the side of the property provides off-road parking, with electric timber gates leading to secure parking for 2-3 additional vehicles. The rear garden is a standout feature, having been professionally designed and landscaped to create a stunning outdoor space. A formal gravelled dining area is surrounded by mature borders, while a brick-paved pathway winds through planted archways and a lawned garden with well-stocked borders. The garden also includes a generous brick store and a covered dining area, making it a truly beautiful and tranquil space to enjoy with family and friends.
Disclaimer:
Important Information:
Property Particulars: Although we endeavor to ensure the accuracy of property details we have not tested any services, equipment or fixtures and fittings. We give no guarantees that they are connected, in working order or fit for purpose.
Floor Plans: Please note a floor plan is intended to show the relationship between rooms and does not reflect exact dimensions. Floor plans are produced for guidance only and are not to scale.
-
Tenure
Freehold
Mortgage Calculator
Stamp Duty Calculator
England & Northern Ireland - Stamp Duty Land Tax (SDLT) calculation for completions from 1 October 2021 onwards. All calculations applicable to UK residents only.
EPC

