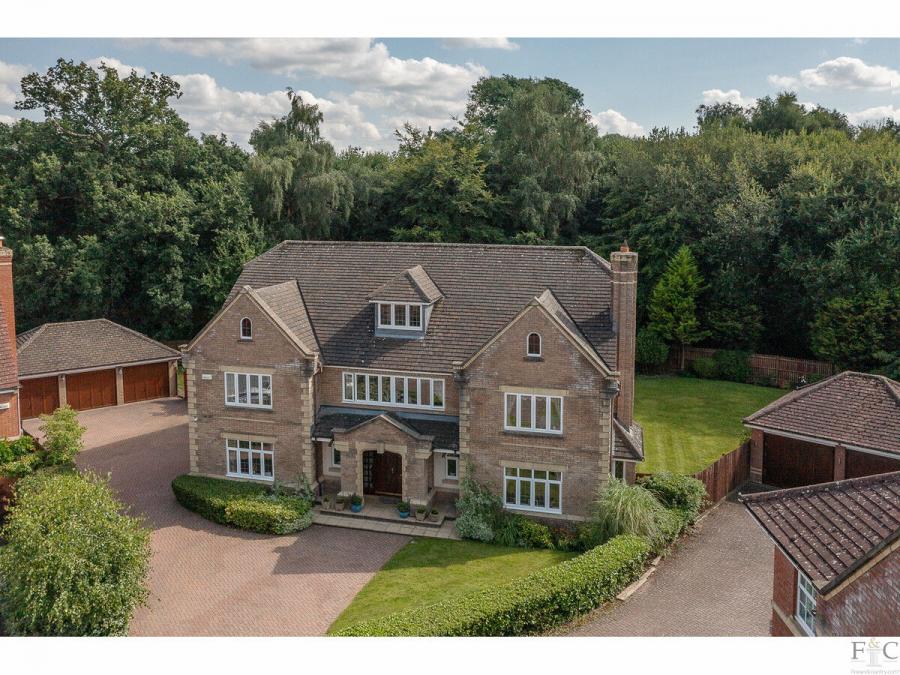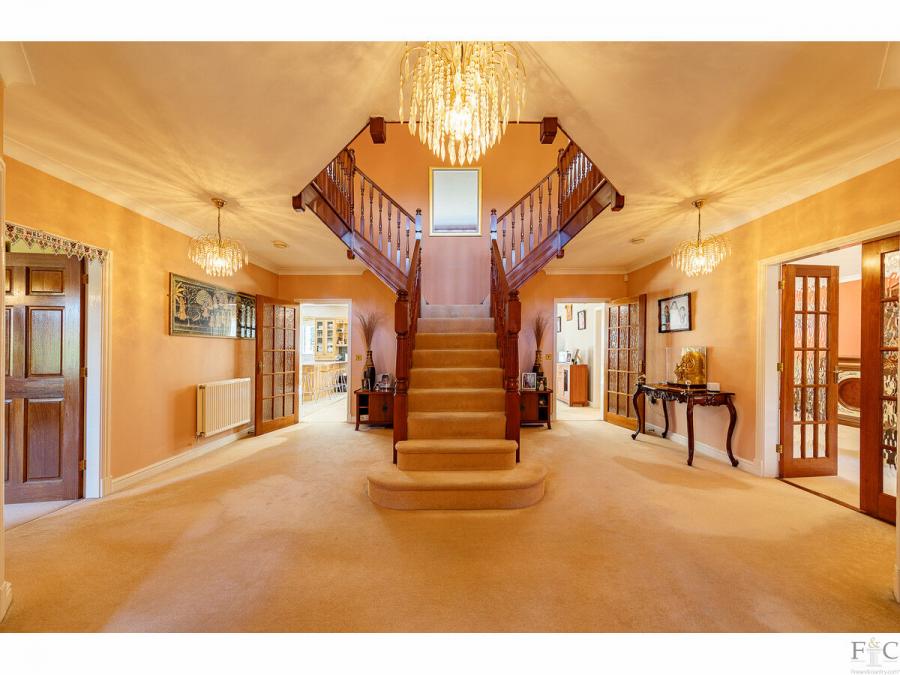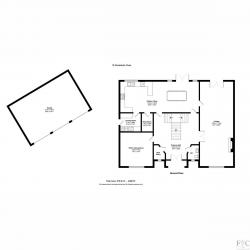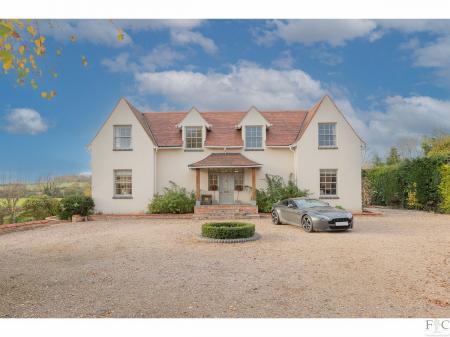- Located in prestigious Stretton Hall, Oadby.
- Five-bedroom detached home with triple garage.
- Grand entrance hall and versatile dining/office space.
- 30-foot kitchen diner with modern appliances.
- Open lounge with direct access to a beautifully landscaped rear garden.
- Master suite features a dressing area and luxurious ensuite bathroom.
- Galleried landing on the first floor enhances the home's airy feel.
- Private, tranquil garden backs onto woodlands, offering peace and serenity.
Nestled at the serene terminus of a discreet cul-de-sac in Stretton Hall, this five-bedroom detached masterpiece presents not just a home, but a sanctuary of elegance and comfort. A visit to Woodlands Close promises a life in one of Leicester's most prestigious locales, marrying luxury with the tranquillity of the countryside.
Elegant Arrival
Upon arrival, the imposing driveway leads you to a gracefully designed porch that opens into the grandeur of a generously proportioned hallway. Anchored by a majestic central staircase, this space sets a tone of welcome and grandiosity, seamlessly connecting to the home’s primary living areas.
Refined Living Spaces
To the left, a formal dining room, adaptable enough to serve as a sophisticated home office or a convenient ground-floor bedroom, presents options for personalization according to your lifestyle needs. Adjacent, the expansive lounge offers a haven for relaxation and social gatherings, enhanced by patio doors that frame views of the verdant garden, inviting the beauty of the outside in.
The culinary heart of the home is a 30-foot kitchen diner, a testament to modern luxury with state-of-the-art fittings, elegant countertops, and a chic breakfast bar. This culinary workshop is not only a place for cooking but becomes a vibrant social hub of the home, further extended by patio doors that lead out to the idyllic garden.
Private Sanctuaries
Ascending the grand staircase to the first floor, the galleried landing bathes in natural light from a large frontal window, illuminating the pathway to the private quarters. Here, five substantial double bedrooms promise rest and privacy. The palatial master suite boasts a dressing area and an ensuite bathroom, offering a retreat-like experience within the comfort of your home.
Each of the additional bedrooms is well-proportioned, serviced by two sophisticated shower rooms featuring Jack and Jill access, marrying functionality with exclusivity.
Outdoor Splendour
Externally, the property features a sweeping driveway leading to a triple detached garage, ensuring ample space for vehicles and storage. The rear garden, a tapestry of meticulously landscaped grounds, wraps around the residence, providing a peaceful escape with views that extend into lush woodlands.
Premier Locale
Residing in Stretton Hall affords a lifestyle of unmatched convenience and prestige. The locality is renowned for its proximity to esteemed educational institutions and seamless transport links. Nearby Oadby and Great Glen village offer an extensive array of amenities, from boutique shopping to gourmet dining, catering to every desire.
This property does not just offer a home; it invites you to a lifestyle of unassuming luxury and tranquility. It is an opportunity to inhabit a residence that has been crafted not merely for living but for enjoying life to its fullest.
For those discerning individuals who seek exclusivity and serenity, this signature mansion in the heart of Stretton Hall awaits. To discover more or to arrange a personal viewing, please contact Harry Singh at Fine & Country.
Additional Info:
Council Tax: H (Harborough)
EPC: C
Broadband: Ultrafast upto 1000mbps
Disclaimer:
Important Information:
Property Particulars: Although we endeavor to ensure the accuracy of property details we have not tested any services, equipment or fixtures and fittings. We give no guarantees that they are connected, in working order or fit for purpose.
Floor Plans: Please note a floor plan is intended to show the relationship between rooms and does not reflect exact dimensions. Floor plans are produced for guidance only and are not to scale.
-
Tenure
Freehold
Mortgage Calculator
Stamp Duty Calculator
England & Northern Ireland - Stamp Duty Land Tax (SDLT) calculation for completions from 1 October 2021 onwards. All calculations applicable to UK residents only.
EPC



































