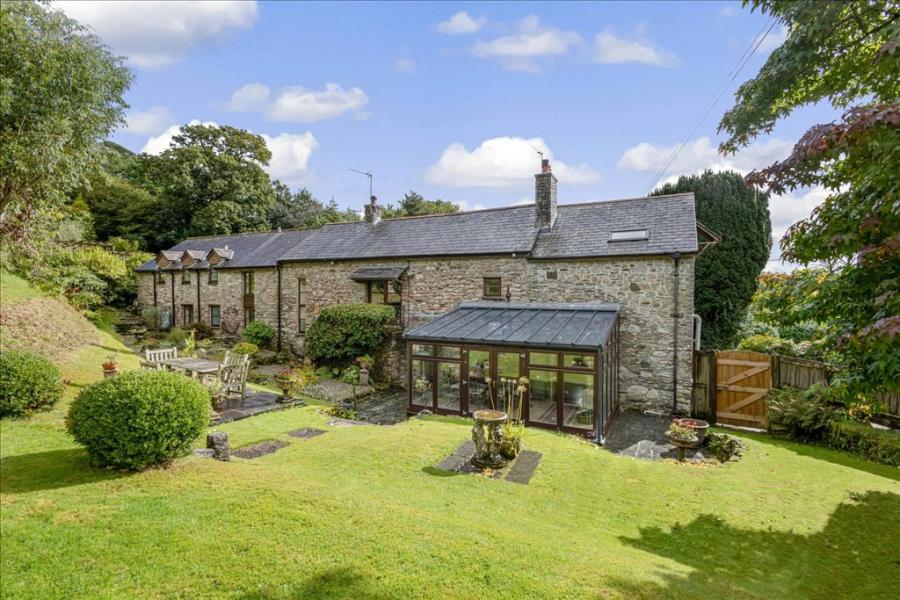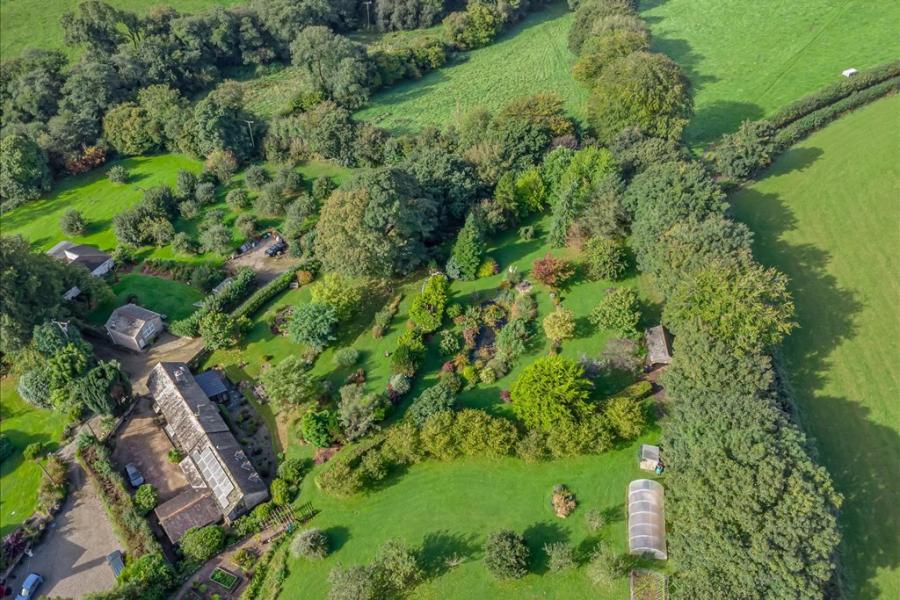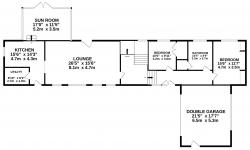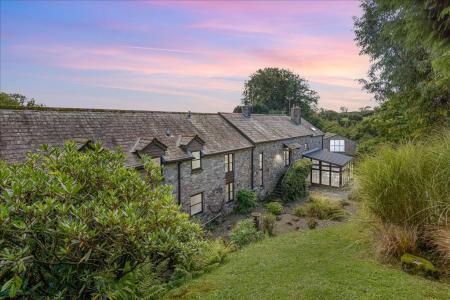- Detached Barn Conversion.
- Five double Bedrooms, two en-suites.
- Two large sitting rooms with character features and wood/pellet burners.
- 1.8 acre plot with beautifully landscaped gardens.
- Sunroom.
- Modern kitchen and utility.
- Double glazing and gas central heating.
- Double garage with electric door.
- Driveway for multiple cars.
- Lovely Cornish countryside views and location.
Penquite Barn, in Rosecraddock, Cornwall was built in 1795 and was converted into a residential property in the late 1980's. It offers a perfect blend of rustic charm and modern convenience, making it ideal for a family or those seeking a countryside retreat.
Inside, the home offers two generously sized living rooms, one on each floor, both featuring exposed stone walls and original oak beams. The first floor sitting room is enhanced by a large Dutch made wood burner, while the ground floor sitting room features a high quality Italian smart pellet wood burner set within the fireplace, creating a cozy and inviting atmosphere.
The kitchen is fitted with a Rayburn cooker and modern appliances while maintaining the rustic charm of a barn conversion. Adjacent to the kitchen is a bright sunroom, which doubles as a spacious dining area, perfect for entertaining guests or enjoying a relaxed meal with family.
The property includes five spacious double bedrooms, two of which have modern en-suite bathrooms, providing both privacy and comfort. Additional modern touches include solar panels for energy efficiency and mains gas servicing the heating and hot water for the property.
Outside, the well stocked 1.8 acre garden with lush greenery, flowerbeds, and mature trees. Two picturesque ponds, one wild and one ornamental further enhance the property’s tranquillity. Several practical outbuildings include a large shed for garden machinery, an open ended small barn ideal for log storage, and a double barn at the garden’s top with its own access and mains electric. The property also benefits from three boreholes with a pump, which services three garden taps to make watering easier. A double garage with an electric door and a spacious driveway can accommodate multiple vehicles.
This versatile property offers spacious living areas, a scenic location, and the convenience of nearby towns, making it an excellent choice for families, nature lovers, or anyone seeking a peaceful rural retreat.
Penquite Barn offers incredible potential, whether as a multi-generational home, a charming B&B, or a glamping retreat. Its flexible layout and range of features make it ideal for families or entrepreneurs seeking a rural haven. With stunning natural surroundings and easy access to nearby towns, Penquite Barn is one of the finest Barn conversions on the market.
Situated in the desirable rural area of Rosecraddock, the property enjoys stunning countryside views while offering proximity to essential amenities. Pensilva village, with its shop, primary school, and doctor’s surgery, is within walking distance. The nearby market town of Liskeard, less than four miles away, provides supermarkets, a secondary school, and a mainline train station with direct links to London Paddington, Bristol, and beyond.
The property is also within easy reach of Cornwall’s coastline, with Looe’s picturesque harbour and sandy beaches just a 30 minute drive away.
Lounge 26'5" x 15'6" (8.05m x 4.72m).
Kitchen 15'6" (4.72m) max x 14'3" (4.34m) max.
Utility Room 8'10" x 6'2" (2.7m x 1.88m).
Sun Room 17' x 11'5" (5.18m x 3.48m).
Bedroom 11'7" x 15'6" (3.53m x 4.72m).
Bedroom 8'9" x 10'5" (2.67m x 3.18m).
Bedroom 9'11" x 10'5" (3.02m x 3.18m).
Lounge 2 26'5" x 15'6" (8.05m x 4.72m).
Balcony 17'3" x 5'1" (5.26m x 1.55m).
Bedroom 14'3" x 10'5" (4.34m x 3.18m).
En-suite 10' x 5'1" (3.05m x 1.55m).
Bedroom 15' (4.57m) max x 15'6" (4.72m) max.
En-suite 3/1" x 6'8" (3/0.03m x 2.03m).
Bedroom 10'1" x 10'5" (3.07m x 3.18m).
Bathroom/WC 6'3" x 10'5" (1.9m x 3.18m).
Double Garage 17'7" x 21'5" (5.36m x 6.53m).
SERVICES Mains water and electricity. Oil. Private drainage.
COUNCIL TAX F: Cornwall Council.
TENURE Freehold.
VIEWING ARRANGEMENTS Strictly by appointment with the selling agent.
what3words.com - ///proposals.glee.civil
-
Tenure
Freehold
Mortgage Calculator
Stamp Duty Calculator
England & Northern Ireland - Stamp Duty Land Tax (SDLT) calculation for completions from 1 October 2021 onwards. All calculations applicable to UK residents only.
EPC








































