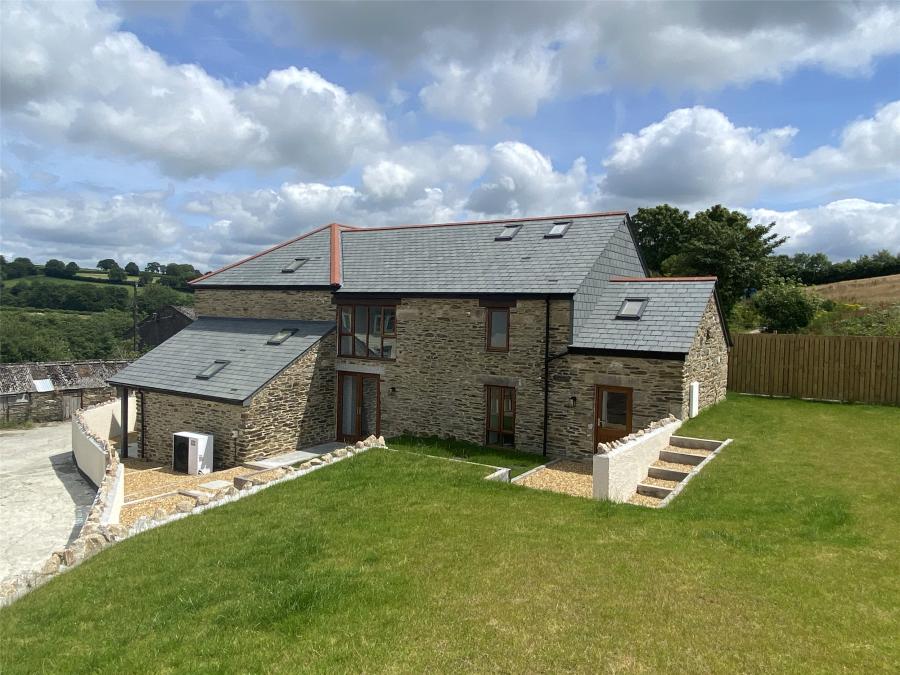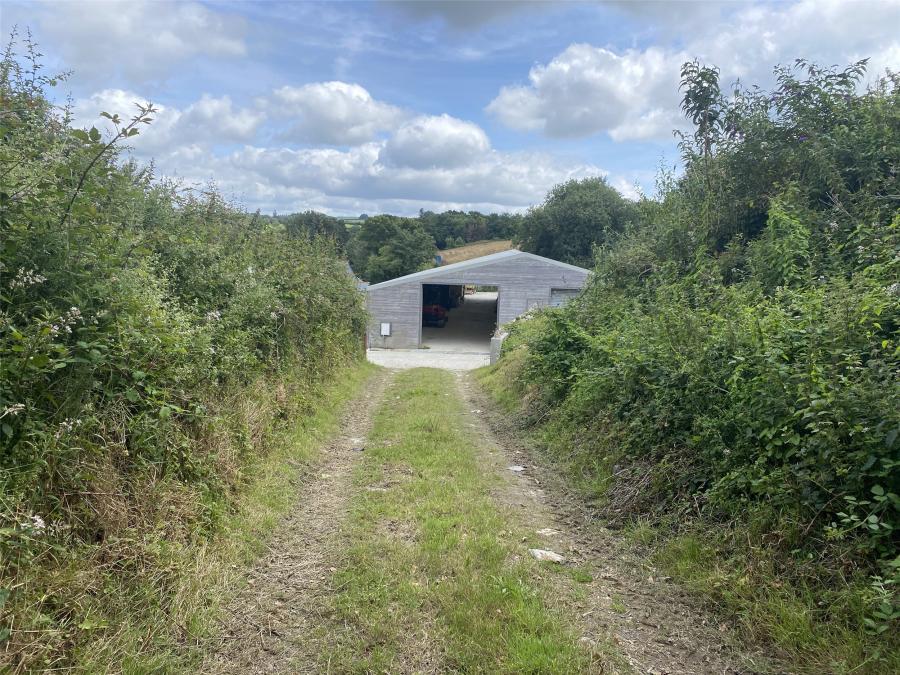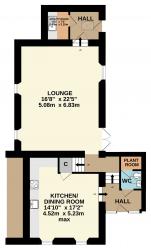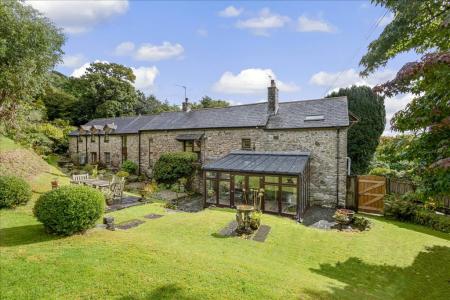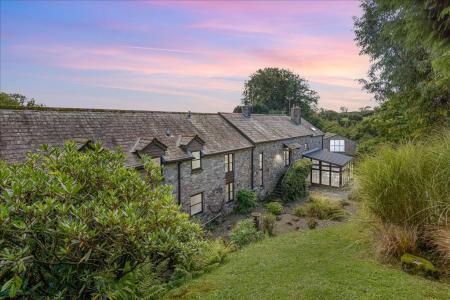- Three bedroom split level new barn conversion.
- Located at the end of a private shared lane.
- Tranquil setting deep in the River Lynher Valley.
- Superbly converted with an architect’s certificate.
- Having original features and modern comforts.
- Air source central heating and hardwood double glazing.
- Attractive landscaped gardens and plenty of off road parking.
- Large four bay garage/workshop.
- Adjacent pasture paddock amounting to 1.5 acres.
- An ideal equestrian home.
This barn has recently been completed by our client and his well-established construction team and comes accompanied with an architect’s certificate. The split-level, light and airy accommodation includes a reception hall with a separate WC and plant room. Steps lead down to the large kitchen/dining room which has three feature arched windows. There is a range of matching units in the superbly fitted Howdens kitchen. They are light blue fronted and have solid stone worktops with inset sink with mixer taps. Included and fitted is a double electric oven, electric hob, fridge, freezer and dishwasher. The room has both recessed downlighting and concealed under lighting. The space is sociable and interactive and therefore perfect for families. An under stairs pantry provides additional storage. The main reception room has many media and electric points and direct access to the side garden. Completing the ground floor is the side porch and a utility room with built in work surfaces and sink. Above the utility room is a useful overhead storage deck.
There are three bedrooms on the first floor, the master bedroom has an en-suite shower room/WC with a mains shower. Bedrooms two and three are able to accommodate a double bed and both have low windows providing a view either over the garden or surrounding countryside. The main family bathroom/WC is heavily tiled and features a large bath with a mains shower until above.
Scrawsdon Mill has many modern comforts such as air source central heating providing warmth and hardwood double glazed windows and doors. The floor coverings comprise of high-quality vinyl on the lower floors and bathrooms and carpets upstairs in the hallway and bedrooms.
The barn can be accessed at either the front or the side elevations. At the front there is a gravelled off-road parking space for two cars. The side elevation has a paved patio, gravelled area and lawn which all enjoy a favourable elevation. The side lawn is more extensive and features an attractive stone wall with beds. There is outside lighting.
Adjacent to the lawn is a very large outbuilding. A large part of the outbuilding will be sold with the property and is large enough to park many cars and vehicles. There is power and light.
A few steps away is the pasture paddock which extends to about 1.5 acres. It is gently sloping and has outstanding views over the surrounding countryside taking in the slopes of Bodmin Moor and the sheer beauty of the Lynher Valley. The property would be considered ideal for those with horses and stock or who have a large collection of vehicles to store securely.
Scrawsdon Mill is in a tucked-away location close to the village of Golberdon. It is just a short drive from the town of Callington which has a range of shopping, educational, recreational and commercial facilities. It is about a 10 minute drive from Kit Hill Country Park, which is known for its fresh air, open space, walking and outstanding views. The city of Plymouth is within 19 miles and has more extensive facilities and a Continental Ferryport. The ancient market town of Launceston is 12 miles away and is on the A30 trunk road giving access to Truro and West Cornwall in one direction and Exeter and beyond in the opposite direction. Exeter airport is a 60 minute drive from Scrawsdon Mill.
Hall 7'11" x 4'6" (2.41m x 1.37m).
WC 4'5" x 4'2" (1.35m x 1.27m).
Plant Room 4'7" x 2'11" (1.4m x 0.9m).
Kitchen/Dining Room 14'10" (4.52m) max x 17'2" (5.23m) max.
Lounge 16'8" x 22'5" (5.08m x 6.83m).
Hall 6'4" x 5'10" (1.93m x 1.78m).
Utility Room 4'7" x 5'11" (1.4m x 1.8m).
Bedroom 2 15'3" x 8'8" (4.65m x 2.64m).
Bathroom/WC 10'9" x 4'9" (3.28m x 1.45m).
Bedroom 1 13'1" max x 12'6" max (4m max x 3.8m max).
En-suite 4'6" x 9'8" (1.37m x 2.95m).
Bedroom 3 11'8" max x 13'9" max (3.56m max x 4.2m max).
SERVICES Mains electricity. Private water and drainage.
COUNCIL TAX Cornwall Council.
TENURE Freehold.
VIEWING ARRANGEMENTS Strictly by appointment with the selling agent.
From Launceston head southbound along the A388 towards Callington. Proceed for approximately 9 miles passing through the village of Treburley continuing before taking the right hand turning signposted towards Golberdon and Maders (just before the Camelot Kennels). Proceed down this unclassified road for approximately 3/4 of a miles until reaching the T junction. Turn right and then left signposted towards Golberdon heading down into the village. Continue over the bridge (River Lynher) and up the hill ignoring the right hand turns and take the first right hand track (marked with a Webbers Fine and Country For Sale Board). Scrawsdon Mill will be found at the end of the track on the left hand side.
what3words: ///resources.harshest.plotter
-
Tenure
Freehold
Mortgage Calculator
Stamp Duty Calculator
England & Northern Ireland - Stamp Duty Land Tax (SDLT) calculation for completions from 1 October 2021 onwards. All calculations applicable to UK residents only.
EPC

