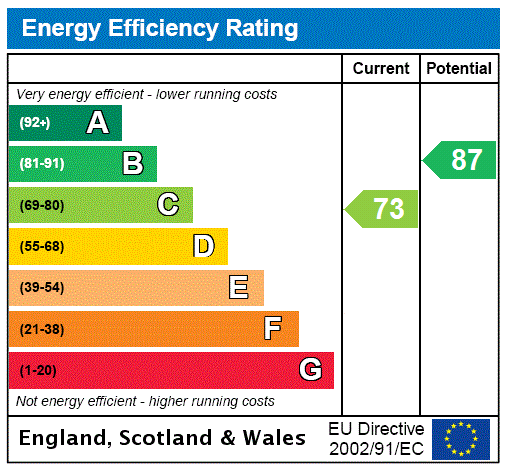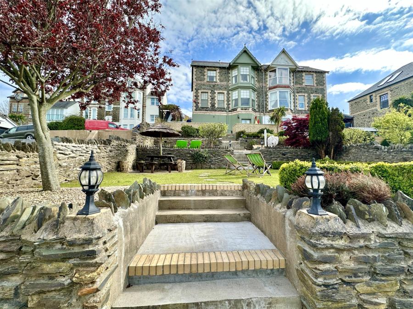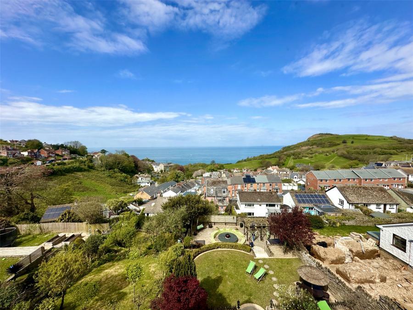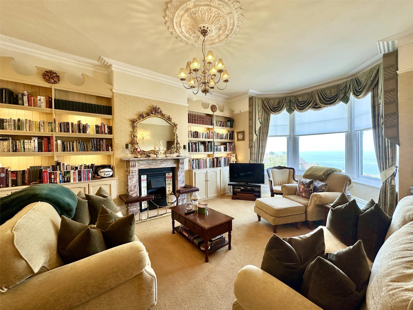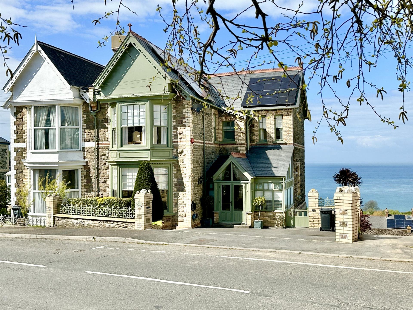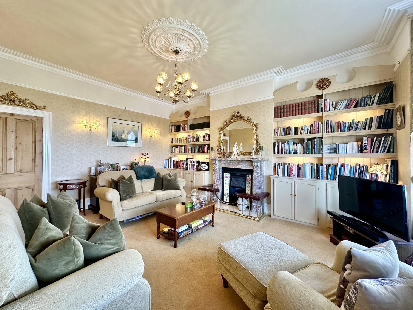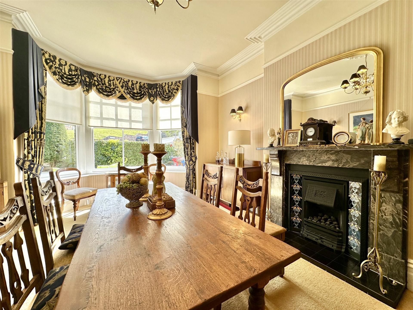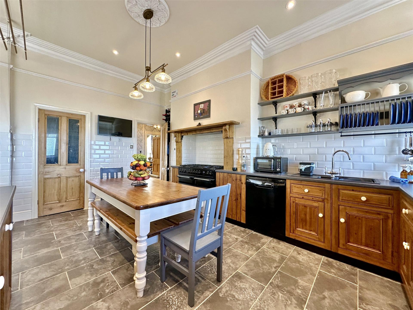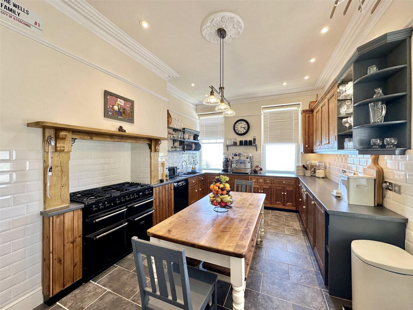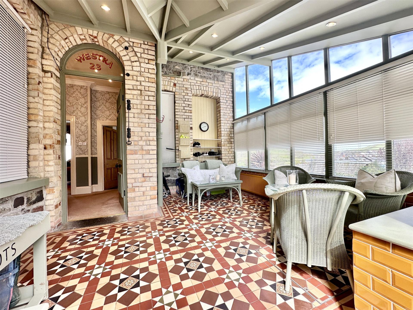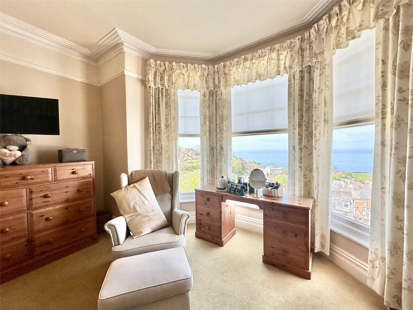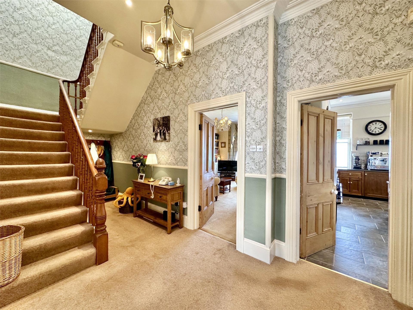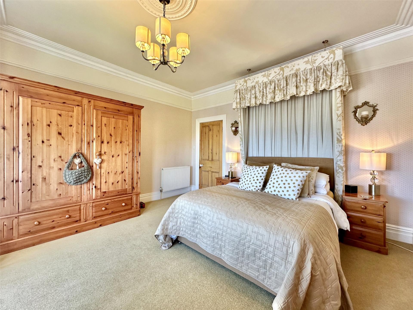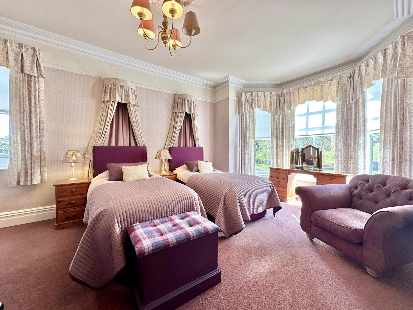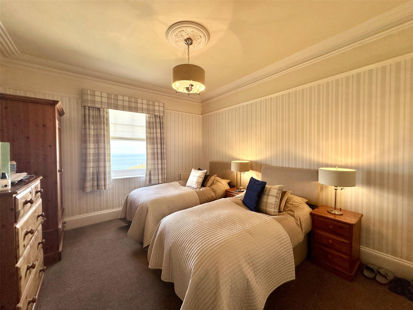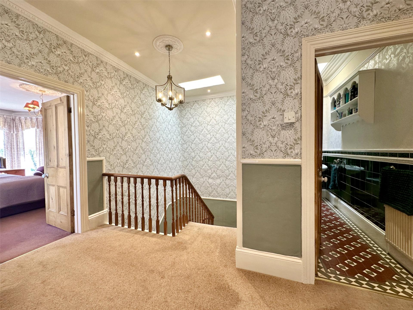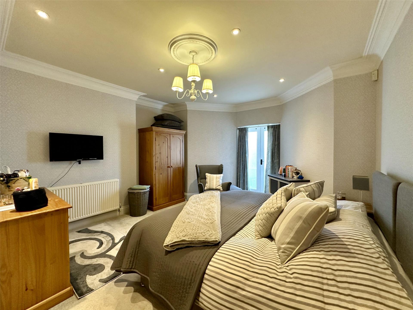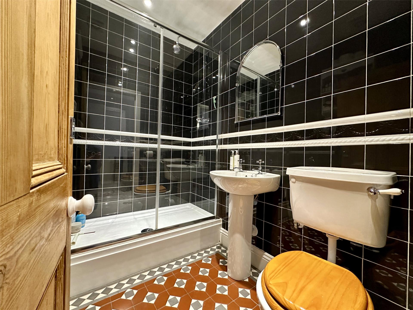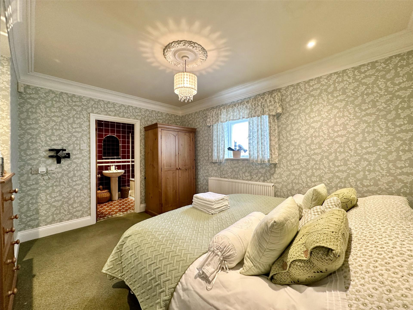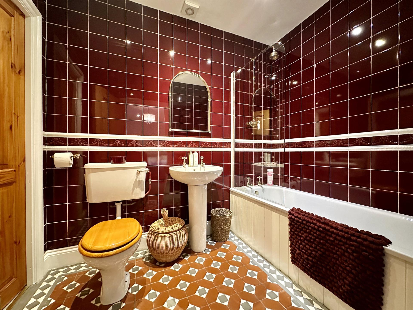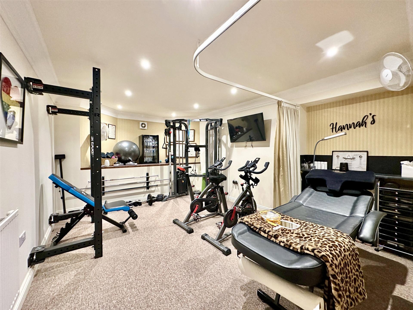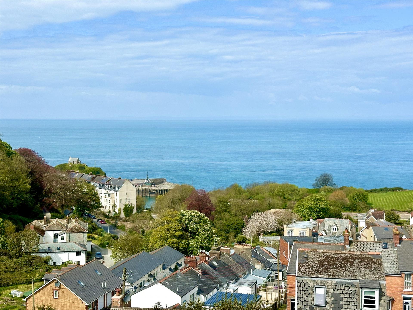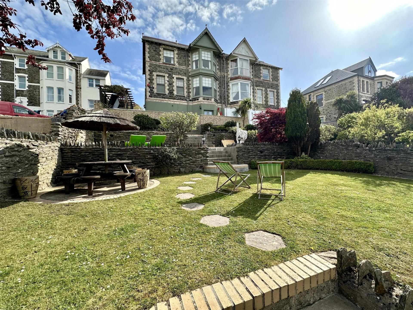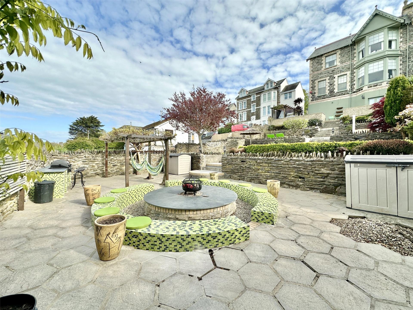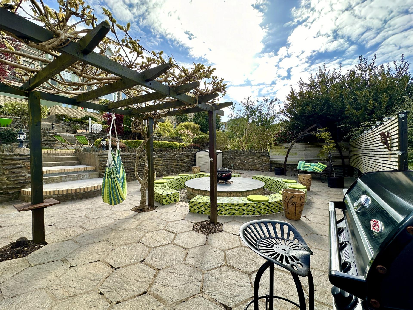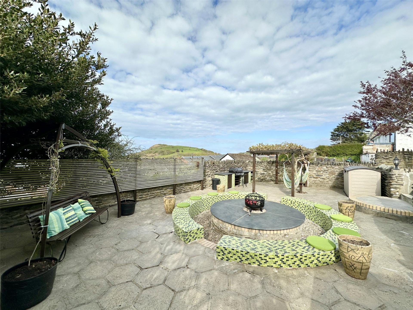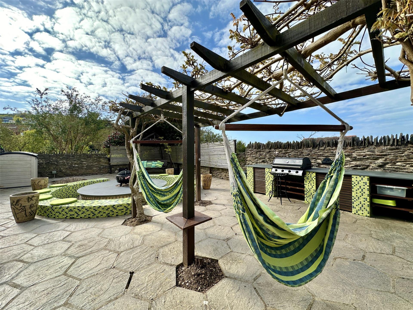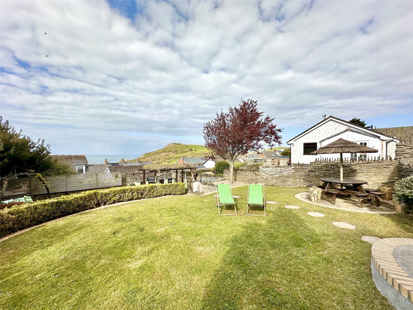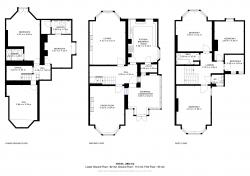A stunning, immaculately presented, very spacious and versatile semi-detached Victorian Villa enjoying outstanding far reaching views over the picturesque harbour, Hillsbrough, the Bristol Channel and the distant Welsh coastline.
- Outstanding example of a fine Victorian semi-detached Villa presented in immaculate order inside and out
- Fabulous far-reaching views over the harbour, Hillsborough, Bristol Channel and the Welsh coastline
- Packed full of characterful period features
- 6 bedrooms and 3 bathrooms
- Stunning bright and airy reception rooms
- Kitchen/breakfast room and utility area
- Annexe potential on the lower ground floor, ideal for a dependent relative
- Gym/multi-purpose room and office
- Beautifully landscaped rear garden with hot tub, outdoor kitchen and entertaining area with fire pit
- Off-road parking for 2-3 vehicles
This stunning, immaculately presented semi-detached Victorian Villa is truly exceptional and likely the best of its kind currently on the market. It exudes character, charm and original period features and enjoys outstanding, far-reaching views over the town, the picturesque harbour, Lantern Hill and Damien Hirst's 'Verity' statue, Hillsborough, and across the Bristol Channel to the Welsh coastline beyond. The property offers spacious, light-filled rooms throughout, ideal for a larger family or those seeking versatile accommodation as there is annexe potential on the lower ground floor making the property ideal for those with an elderly or dependent relative or multi-generational living. The beautifully landscaped gardens and grounds spanning approximately 0.14 acres are perfect for outdoor entertainment, with space for al fresco dining, barbecues, and lazy afternoons soaking in the superb sea and coastal views.
The property is conveniently located near local amenities, just 1/2 mile from the high street and a leisurely stroll to the sea front and harbour with the recently completed Water Sports Centre and Lime Kiln Cafe/Bar en route. The schools for all ages are within easy reach as is the town's Tesco supermarket too. For dog walkers, there is nearby Hillsborough which enjoys some breath-taking coastal scenery and an abundance of meandering footpaths. Local beaches at Rapparee and Hele Bay are close by with the famous 'Tunnels' Beaches with their hand-cut Victorian tunnel access and sea water pool are also on hand. The town has plenty of facilities on offer and there is easy access to Barnstaple, which is North Devon's main trading centre, where there are many of the big name shops, a rail link to Exeter which joins the major stations in London, and direct access on to the main A361 North Devon Link Road which joins the M5 at junction 27.
Inside, there is a delightful welcome upon entering the property through the charming large entrance porch/conservatory with its original mosaic tiled floor. This is a fabulous place to sit and relax with a morning coffee! The spacious entrance hall leads to a choice of fantastic reception rooms and has an impressive staircase leading to the first floor with an ornate spindle balustrade. The lounge is a superb 21ft x 15ft room and you are immediately drawn to the full height bay window at the rear which perfectly frames the stunning views over the town to the harbour, Hillsborough, the Bristol Channel and Welsh coastline. A delightful original cast iron and tiled fireplace with a marble surround and mantle over provides a focal point to the room, flanked by shelved alcoves, with further features including the decorative coving an ornate light rose. Across the hallway is the 19ft x 14ft formal dining room which has an equally impressive original period features including a captivating fireplace and a large bay window. The spacious kitchen/diner benefits from the sea views and is well-equipped with space for a range style in a tiled recess. There is space for casual dining and a separate utility room adds convenience.
Moving to the first floor, a large light-drenched landing connects to four generous-sized bedrooms. The main bedroom is another fabulous room which allows captivating sea views directly from the bed! There are two further double rooms and a single room, a family bathroom and separate toilet completing this level.
The lower ground floor offers further accommodation and it is this area of the property that could be ideal for an annexe area if required. There is plenty of versatility here but at present the accommodation is arranged with two large double bedrooms, both with well-appointed en suite facilities. The property also caters for various lifestyle needs and has its own gym, which would also make a great cinema room, as well as an office, perfect for those who live and work from home.
Outside, the property has considerable kerb-appeal with an attractive stone fronted facade with sliding-sash windows preserving the character and appeal of this period home. The roof has been recently recovered and energy efficiency is high on the agenda with 6kw solar PV panels in place, with battery storage, providing a supplement to the electricity supply. This helps considerably with the overall running costs of the building, of course.
At the front of the house there is a tarmaced hardstanding which provides space for 2/3 vehicles. There is also a small gravelled front sitting area with a flower bed border enjoying a sunny southerly aspect.
Access from one side of the property leads via steps down to the fantastic and beautifully landscaped rear garden which is a superb feature of the property with no expense spared in ensuring outdoor living is as comfortable and convenient as the quality of the inside of this outstanding home. There are a number of sizable terraced areas of the garden, each with their own purpose and enjoyment. The top level comprises a large paved patio which stretches across the rear of the house and is home to the hot tub which sits under a Pergola and is carefully positioned to take full advantage of the panoramic views. Moving through the garden there is colourful, low maintenance planting with a variety of shrubs bushes and trees and a spacious coloured gravelled patio area, perfect for sunbathing and relaxing afternoons. Further on, a large lawned area of garden provides further amenity space and a circular patio - a perfect spot for a picnic table alongside the attractive Copper Beech tree. The lower tier provides the outdoor entertaining area and garden kitchen and is great for those who love outdoor living. This large paved area has feature attractively tiled circular bench seating with a central firepit with slate surround and an adjacent hammock-laden pergola sitting alongside the outdoor kitchen area with space for the barbecue and fitted slate worksurfaces. Attractive stone-built walls enclose this area which is a fabulous spot for al fresco dining, parties and evening barbecues. For convenience, throughout the garden there is outside lighting and power points.
This wonderful property offers an outstanding opportunity not to be missed. Internal viewing is essential to fully appreciate the size, facilities, and quality this home has to offer.
Applicants area advised to proceed from our offices in an easterly direction along the high street and on into Portland Street. Follow this road up the hill and continue on passing Lantern Court (McCarthy & Stone) and at the traffic lights turn right onto New Barnstaple Road. Continue along New Barnstaple Road for approximately 450 metres and proceed around the sharp left-hand bend. 23 Crofts Lea Park will be found a further 100 metres along the road on the left-hand side.
-
Tenure
Freehold
Mortgage Calculator
Stamp Duty Calculator
England & Northern Ireland - Stamp Duty Land Tax (SDLT) calculation for completions from 1 October 2021 onwards. All calculations applicable to UK residents only.
EPC
