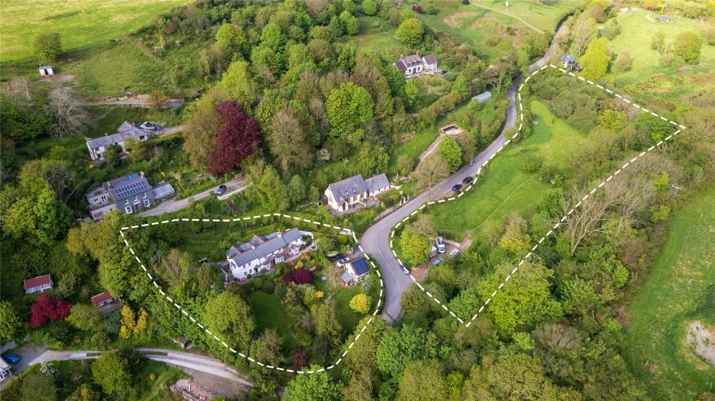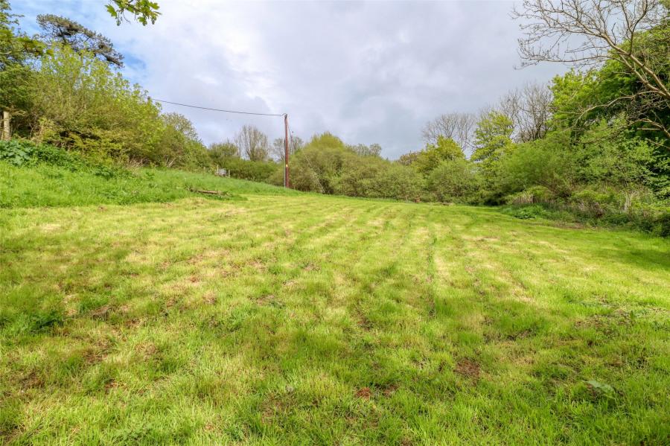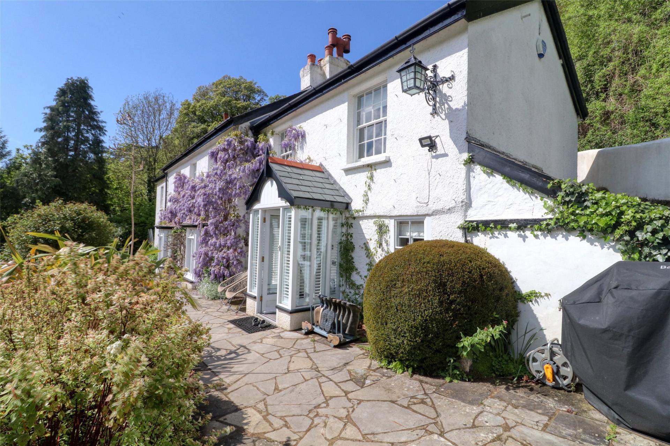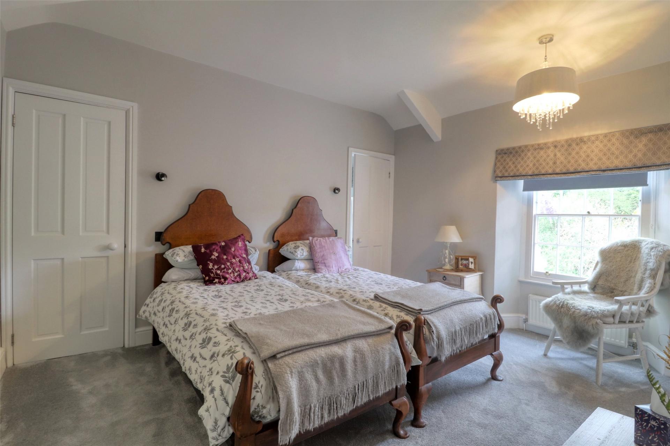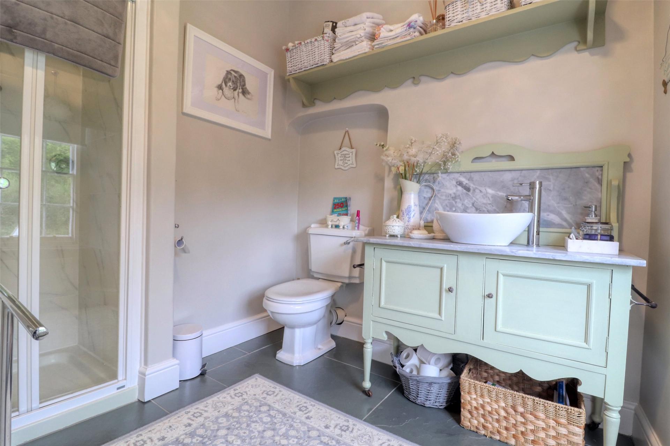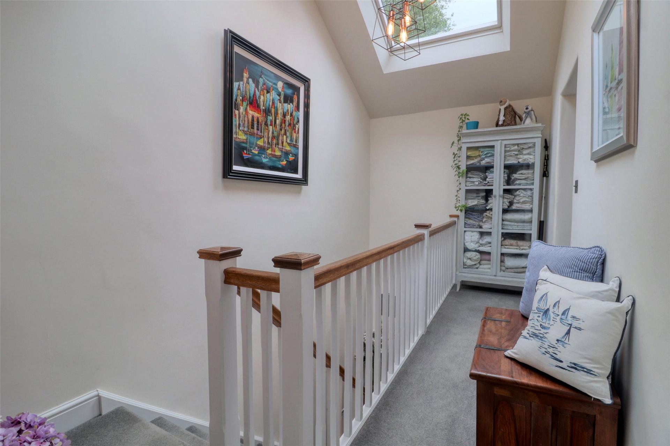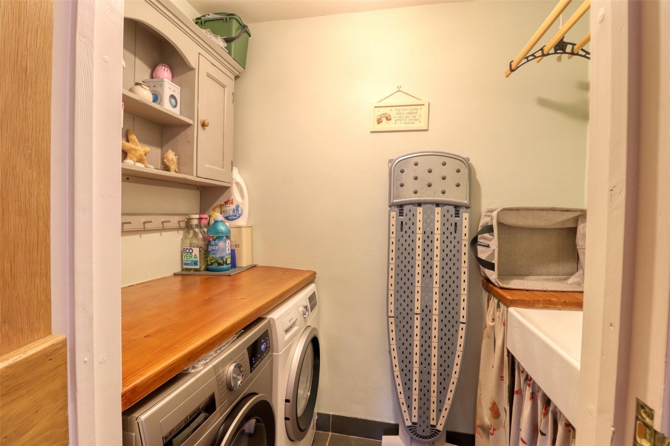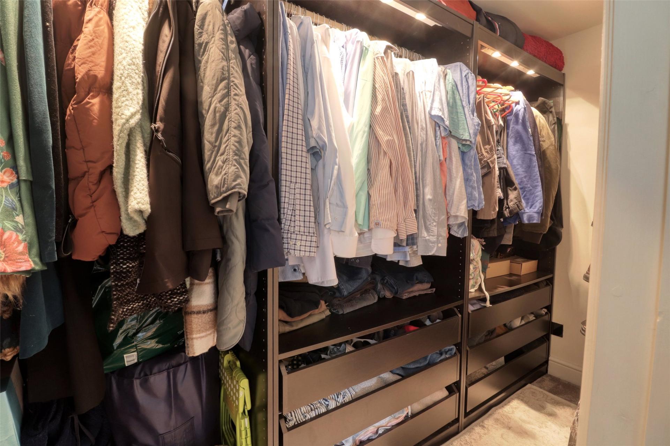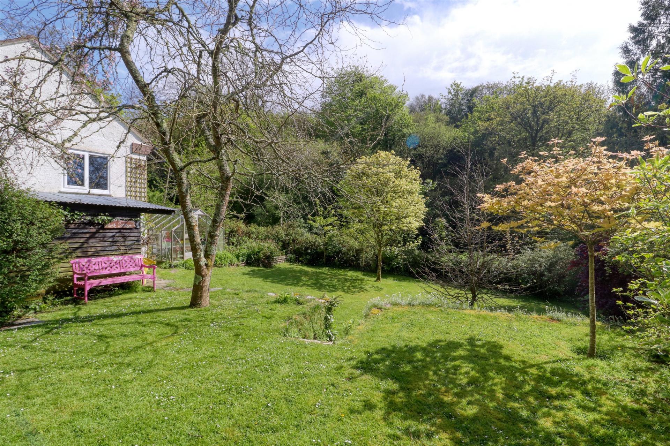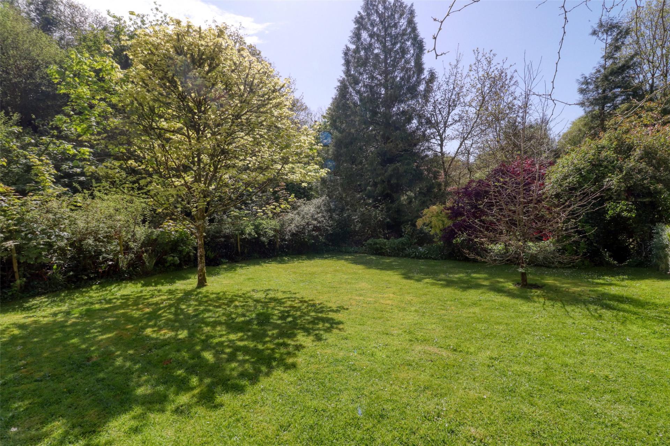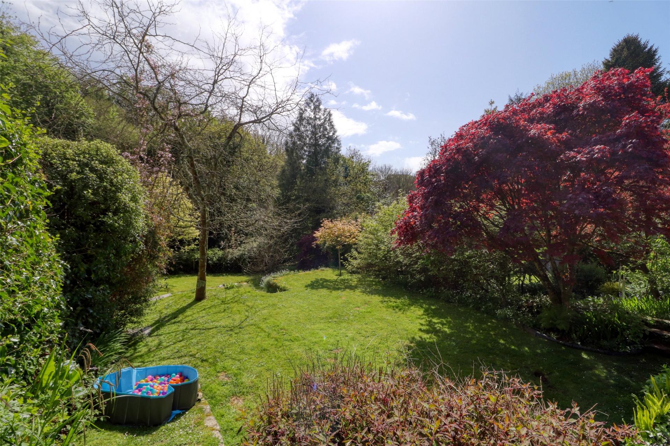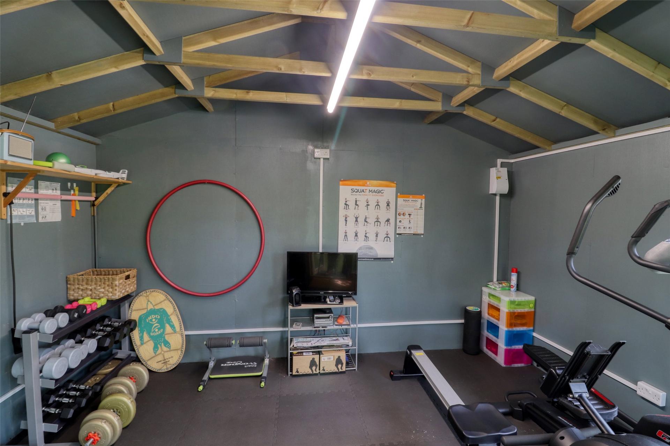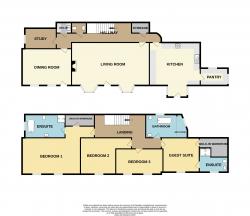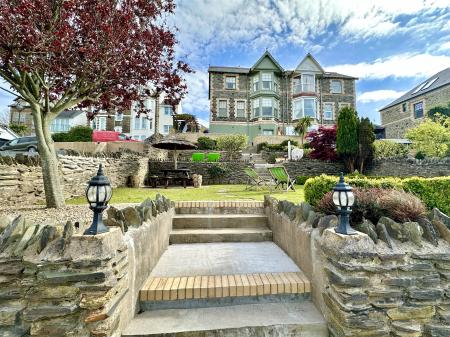- Attractive four bedroom detached family home nestled within a peaceful location in the sought after coastal village of Lee
- Wonderfully refurbished to an extremely high standard by the current owners
- Elevated position benefitting from a sunny, Southerly aspect
- Double garage
- Ample parking for multiple vehicles
- Spacious and versatile living accommodation arranged over two floors
- Large well stocked gardens and a separate paddock with further parking
- Services: Mains electricity and water connected. Oil supply for heating. Private drainage
Park Cottage is a beautifully presented and highly individual four bedroom detached family home, located in the exceedingly popular and sought after coastal village of Lee. The house was originally constructed in 1840 and occupies an incredible private, elevated position which enjoys pleasant views over the mature 3/4 of an acre garden. The property offers extremely well balanced living accommodation over two floors that is superbly laid out for family living and entertaining. This stunning property is quite simply in immaculate order throughout with a design that has been focused on practicality, longevity and also benefits from a huge amount of natural light throughout which not only makes the property shine but adds to the welcoming and homely feel.
The ground floor comprises of a spacious kitchen with a comprehensive range base level units, matching drawers and space for a dining table and chairs. There is a useful pantry that leads off from the kitchen. Moving through the property to the inner hallway, there is a useful storage cupboard, stairway leading to the first floor and has all doors leading off to the principle rooms. The living room is a very impressive and light filled room with a feature bay window with a glazed door to the garden. There is also an attractive fireplace with exposed stonework and flagstone hearth with wood burning stove. There is also a Victorian former fireplace with hearth at the other end of the room. The dining room is a further large reception room with ample space for a large dining table and chairs. The room also features a Victorian fireplace, exposed ceiling beams and access out to the garden. The study is a good size and features made to measure fitted cupboards and shelving. This room could also be utilized a further bedroom, which would be ideal for a dependant relative. The ground floor is completed with a separate cloakroom and utility room.
Moving up through the property onto the first floor landing, there are two Velux skylights and a galleried ceiling. The main bedroom is very impressive double bedroom with a double aspect and features a range of built in wardrobes. The en-suite to the main bedroom is a modern four piece suite comprising of a white roll top claw footed bath, white low level WC, dresser unit with inset vanity wash hand basin with mixer tap, and a walk in shower with tiled flooring. The walk in wardrobe has a range of custom fitted shelving/hanging space and pull out drawers. Bedroom 2 is a good size double room with a feature former Victorian fireplace and built in shelved storage. Bedroom 3 is a further double room also with built in shelved storage. Bedroom 3 also provides access up to the loft space. The guest suite bedroom is light and airy and features a feature former Victorian fireplace, airing cupboard with fitted lagged cylinder and shelving, large walk in wardrobe and a modern three piece shower room en-suite. The family bathroom features a white roll top claw bath tub, WC, wash hand basin, heated towel rail, fully tiled walk in shower and underfloor heating.
The outside of this wonderful property is real stand out feature. The property is approached by double pedestrian gates via a gravelled pathway to a sunny aspect patio and terrace. The views that stretch over the mature gardens are simply sunning. The large, landscaped gardens and grounds are an absolute delight and are a haven for birds of all descriptions. There are two main areas of garden that sit just below the property to the front which predominately laid to lawn and are surrounded by a large variety of mature shrubs, attractive flowers and verdant vegetation. These lawned areas are very private and could be used for aesthetic and recreational purposes. There is also a useful lean-to, shed and greenhouse neatly tucked away within the grounds. To the side of the property there is a log store and a three tiered decking area with a covered hot tub. Behind the hot tub, further steps take you up to a gym, which could also be utilized as a home office or work shop. The views at the top of these steps are incredible! From the road there are double opening timber gates that provide access on to a private driveway that has ample space to park multiple cars. There is also a detached double garage with boarded roof storage and solar panels. Opposite the property on the other side of the road, timber double gates lead in to an additional hard standing area with ample parking for several vehicles. The current owners park their campervan in this space and have installed an outdoor power supply which would be suitable to charge electric vehicles. Beyond the hand standing, there is a large separate paddock area of approximately 1 1/4 acres which has a small gently flowing stream which runs along the Southern boundary.
Lee is a charming, small coastal village which lies immediately west of the town of Ilfracombe. There is local public house serving food, village hall and church as well as the rocky cove bay and beach and Lee has a very active community with various clubs and associations. Ilfracombe is located just 2 miles away and has a variety of shops and supermarkets including Tesco, Co-Op and Lidl as well as schools for all ages, a theatre, swimming pool, a variety of good quality restaurants, small hospital and health centre as well as the picturesque harbour and quay which is home to Damien Hirst's 'Verity' statue.
Barnstaple, which is North Devon's main trading centre, is approximately 14 miles away and has many of the big name shops, a rail link and direct access onto the A361 North Devon link road which joins the M5 at junction 27.
The property currently makes for a comfortable home for the growing family but would also suit those seeking a sizeable property to relocate or as a sound holiday investment. This truly exceptional home warrants an early internal inspection to avoid disappointment.
Ground Floor
Kitchen
Living Room 31'8" x 23'9" (9.65m x 7.24m).
Dining Room 24'11" x 18'8" (7.6m x 5.7m).
Study 16'5" x 12'4" (5m x 3.76m).
Utility Room 12' x 5'5" (3.66m x 1.65m).
Cloakroom 6' x 4'4" (1.83m x 1.32m).
Inner Hallway
First Floor
Main Bedroom 21'6" x 18'5" (6.55m x 5.61m).
En-Suite 16'2" x 9'2" (4.93m x 2.8m).
Walk In Wardrobe 12' x 5'5" (3.66m x 1.65m).
Bedroom 2 19'7" x 16'4" (5.97m x 4.98m).
Bedroom 3 19'7" x 18'3" (5.97m x 5.56m).
Guest Suite Bedroom 20'3" x 16'8" (6.17m x 5.08m).
En-Suite 13'8" x 8'9" (4.17m x 2.67m).
Bathroom 19'10" x 13'2" (6.05m x 4.01m).
Garage
-
Tenure
Freehold
Mortgage Calculator
Stamp Duty Calculator
England & Northern Ireland - Stamp Duty Land Tax (SDLT) calculation for completions from 1 October 2021 onwards. All calculations applicable to UK residents only.
