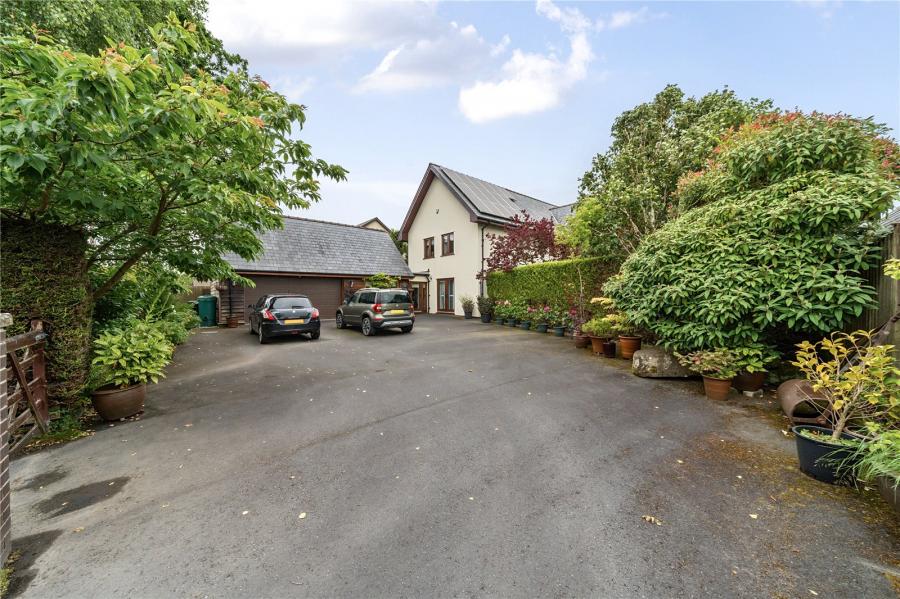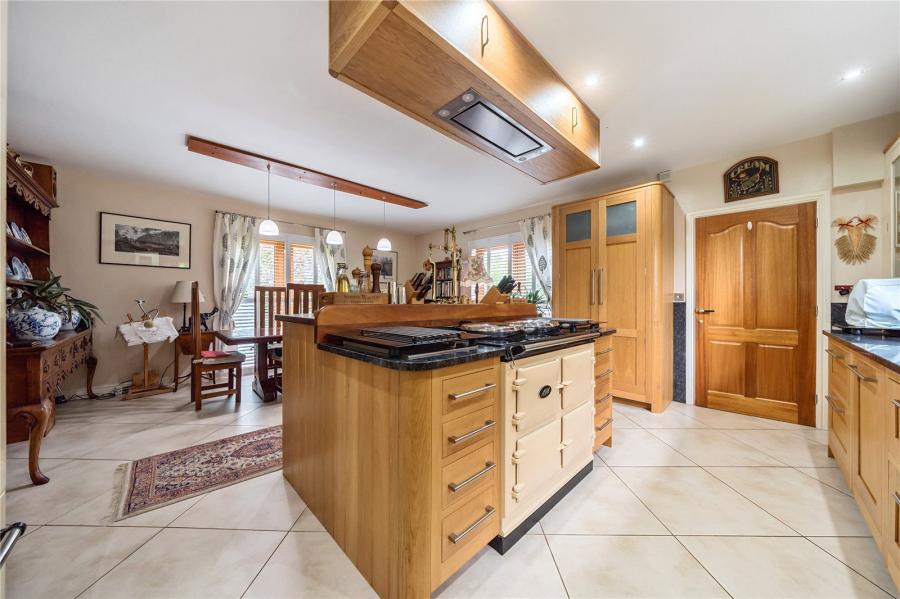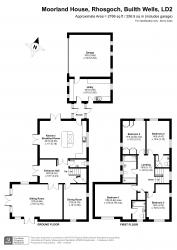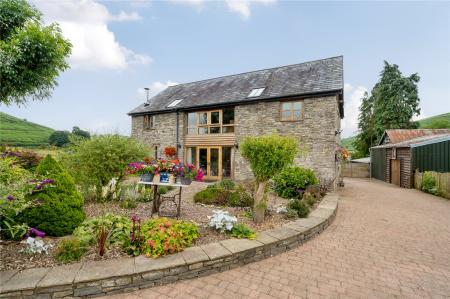Moorland is an exceptional detached four-bedroom home offering spacious, high-quality accommodation. One of the standout features of this property is its expansive private gardens, meticulously landscaped by the current owners.
Description Situated on a large plot, the property provides 2766 sq ft of living space and benefits from solar panels. The ground floor includes a large open-plan kitchen/dining/living area, a lounge, a dining room, a downstairs cloakroom, and a larger-than-average utility room. On the first floor, there are four double bedrooms, two with en-suites, and a family bathroom. The exterior boasts a private driveway, a double garage, and extensive, beautifully maintained gardens.
Location The property is situated in the village of Rhosgoch, a small scattered hamlet on the Kington to Erwood road. The nearby village of Painscastle offers a primary school, a chapel, and a local public house. The market town of Hay-on-Wye, located 6 miles away, provides a good range of social and shopping facilities and is a popular tourist destination known for its famous second-hand bookshops. The area is renowned for its outstanding natural beauty, with the Wye Valley and Brecon Beacons National Park to the south and the Radnorshire Hills to the north.
Step Inside The front door opens into an entrance hall, with a door directly opposite providing access to the rear of the property.
To the left is a spacious utility room, featuring a range of units, a door to the garage, and an external door. On the right side of the entrance hall is the open-plan kitchen/dining area.
The current owners have enhanced the kitchen with high-quality appliances and solid wood cabinetry. It includes a range of fitted wall and base units, a practical larder unit, and a meticulously designed central island. The island boasts an inset deep fat fryer on one side, an Aga and a wok unit on the other, and a wine fridge. Additionally, there is a matching Aga fridge/freezer.
. There is ample space for a large dining table and chairs, along with two sets of patio doors that open out to the beautiful garden. From here, double doors lead into the second entrance hall, which has a door to the front garden, a staircase to the first floor, an under-stairs cupboard housing the underfloor heating controls, and a downstairs cloakroom.
This entrance hall also leads to the lounge, a fantastic room with two additional sets of patio doors opening to the garden and a wall-length window, flooding the room with natural light. A further door opens into the formal dining room, another spacious area featuring dual aspect windows.
. The staircase leads to the first-floor landing, which features a large window over the stairs, providing plenty of natural light. To the left is the first bedroom, currently used as an office/living room, with dual aspect windows. Continuing around the landing, the second door opens to an airing cupboard housing the water tank.
Straight ahead is the master bedroom, a generously sized room with two sets of windows overlooking the rear garden and an en-suite shower room. To the right of the landing are two additional double bedrooms, one of which has an en-suite shower room, while the other benefits from built-in wardrobes. The recently updated family bathroom is also located on this floor.
There is also access to the loft, which is fully decked out with "room in the roof trusses," offering potential for further conversion into an extra bedroom, home workspace, or other uses (subject to planning consent).
Walk Outside The garden of this property is a real treat, meticulously cared for by the current vendors. They have thoughtfully arranged mature shrubs, trees, and hedges to create a private and secluded space. The garden offers several seating areas, a fantastic lawn with detailed flower borders, raised vegetable plots, and a greenhouse, all tied together by a lovely, bordered pathway.
At the bottom of the garden, hidden behind a mature hedge, is an additional area housing a polytunnel.
DIRECTIONS: From Clyro follow signs to Painscastle. Approx. quarter of a mile from Clyro the road forks (ignore left fork to Painscastle). Continue straight ahead to Rhosgoch (3 miles). On entering Rhosgoch you will see a 40 MPH sign. Just after this sign, take the right hand fork. Moorland House is 150 yards along this road on the right hand side. What3words///irrigate.prepare.cheaply
-
Tenure
Freehold
Mortgage Calculator
Stamp Duty Calculator
England & Northern Ireland - Stamp Duty Land Tax (SDLT) calculation for completions from 1 October 2021 onwards. All calculations applicable to UK residents only.
EPC







































