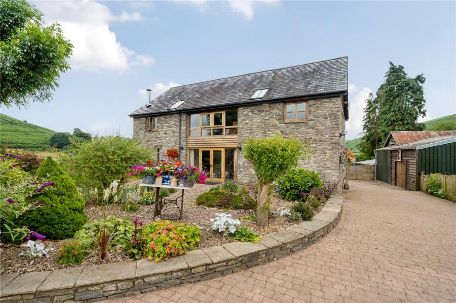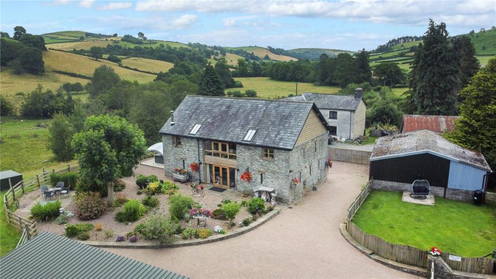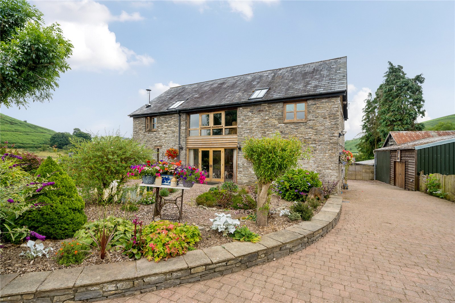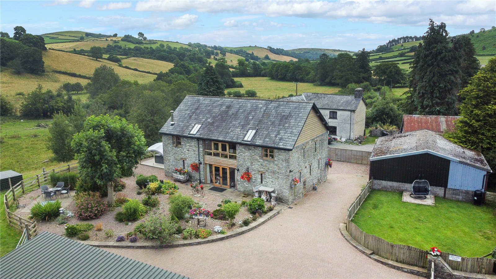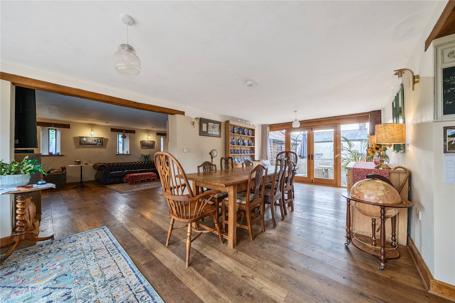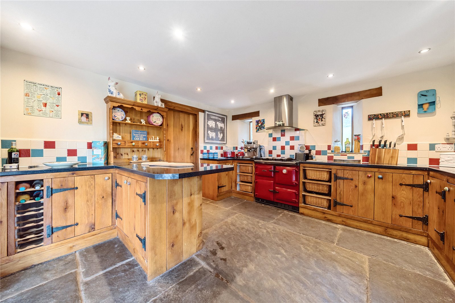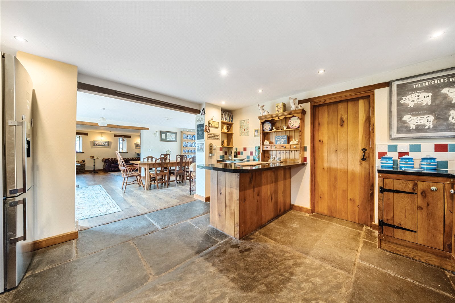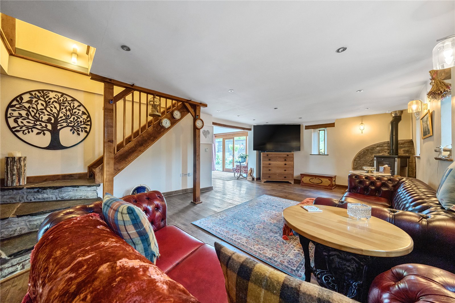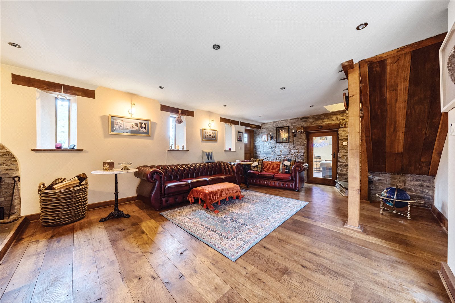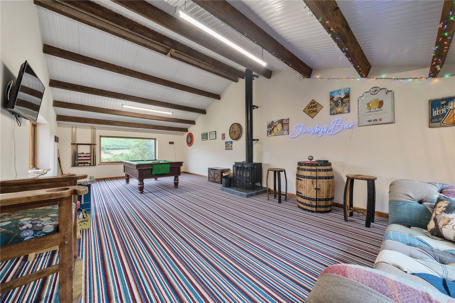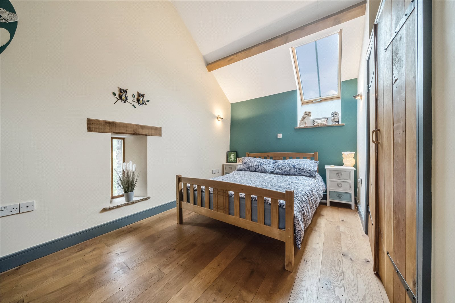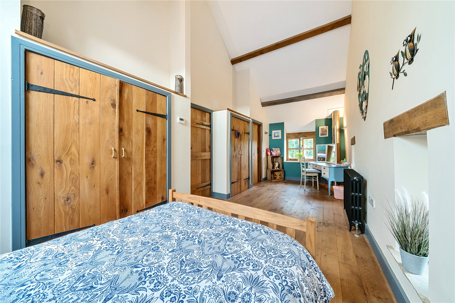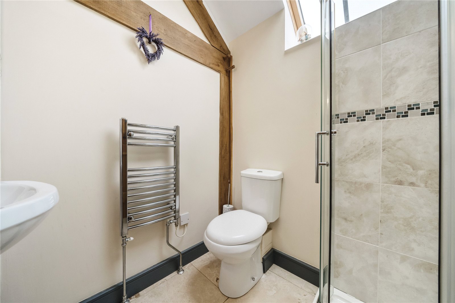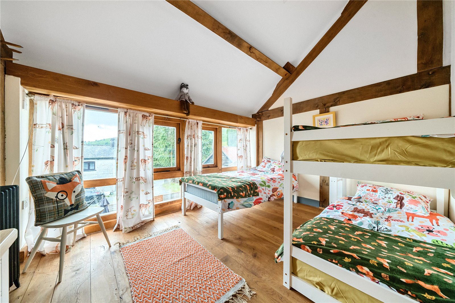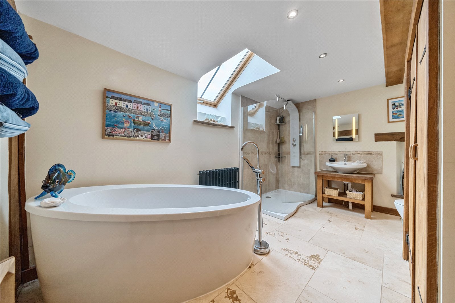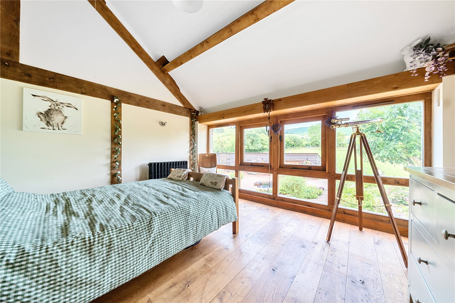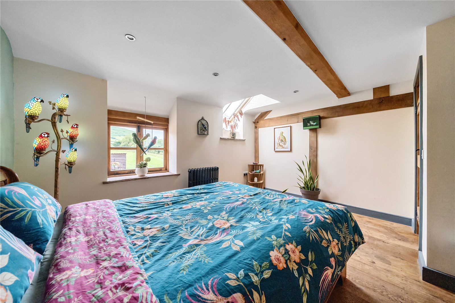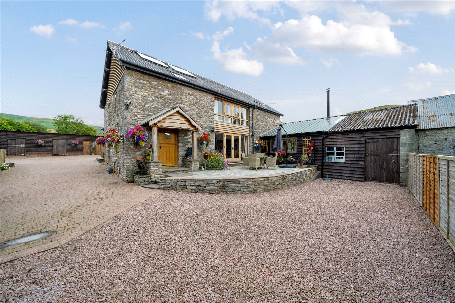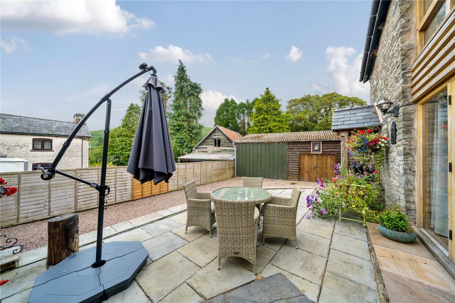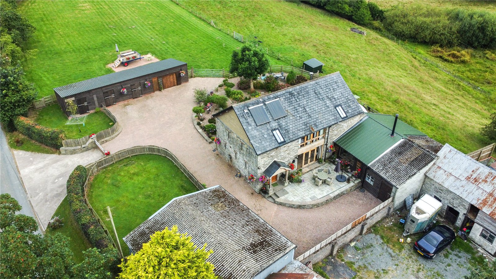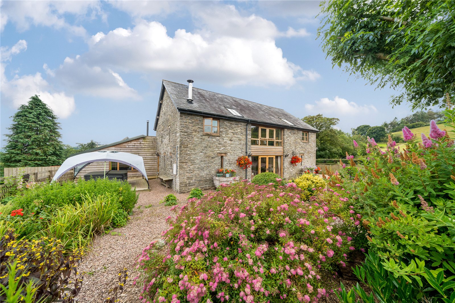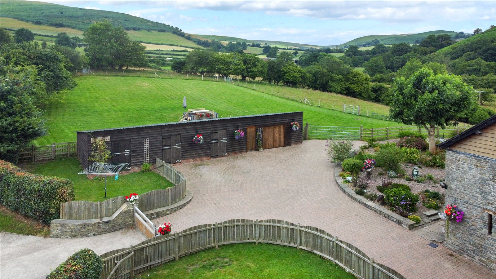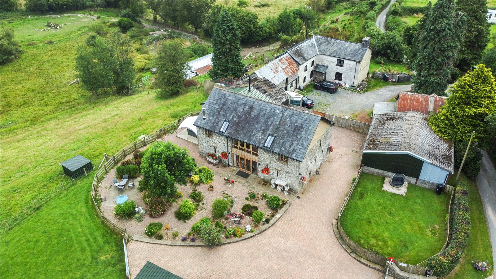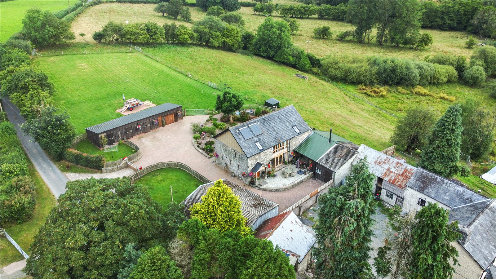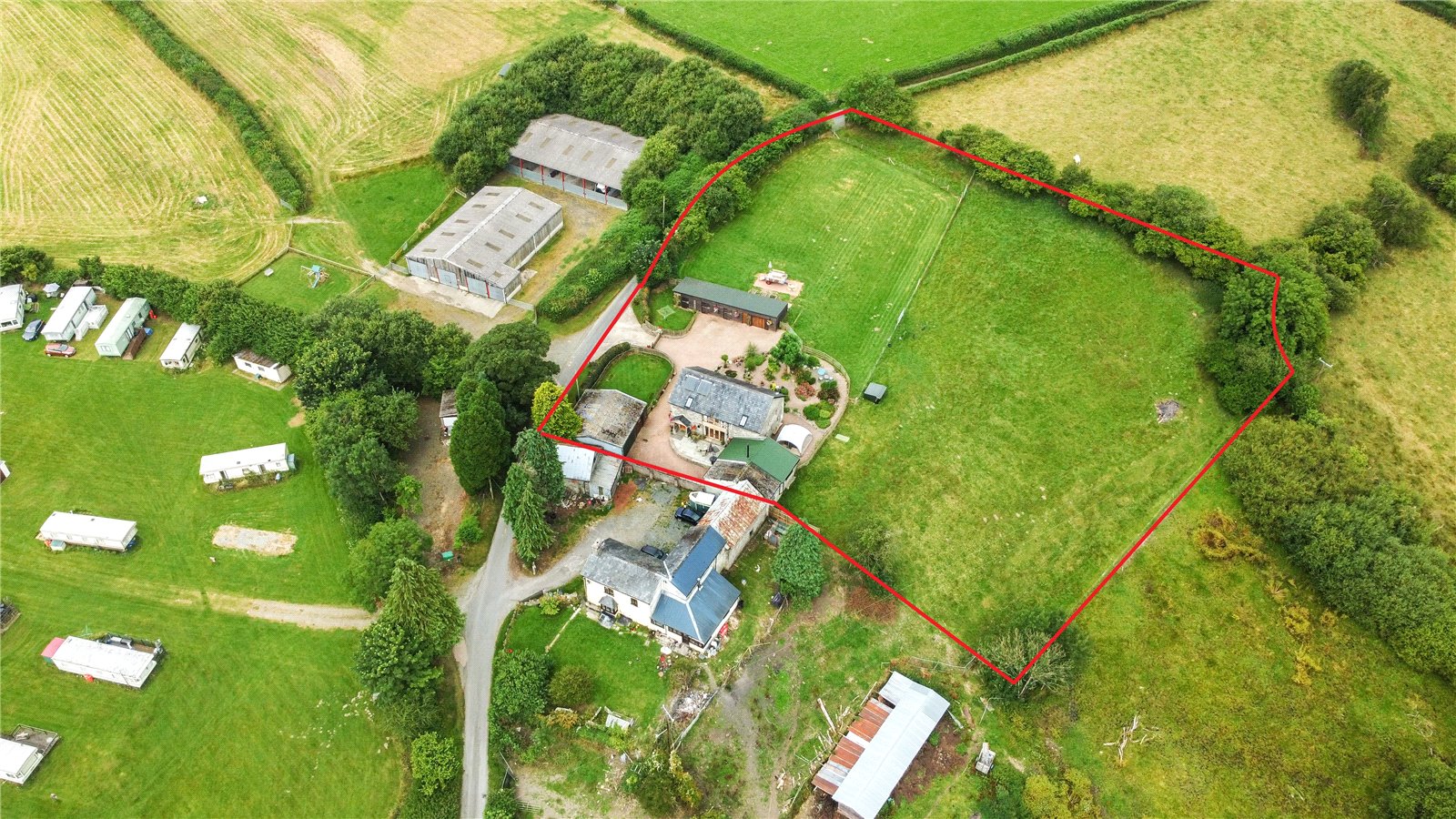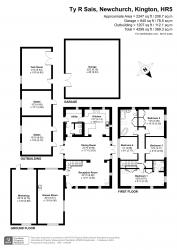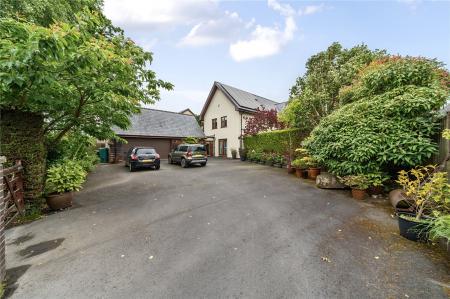Freehold
Ty'r Sais is a stunning four-bedroom detached stone barn conversion set in approximately 1.8 acres, boasting breathtaking countryside views.
Description This beautifully presented property harmoniously blends modern living with charming character features, creating a unique and inviting home.
The spacious interior includes a dining room, a well-appointed kitchen, a comfortable living area, and a versatile games room. The ground floor also features a utility room, a pantry, and a convenient cloakroom. Upstairs, you'll find four generously sized double bedrooms, including a master bedroom with an en-suite and built-in wardrobes. The family bathroom completes this level, offering ample space for both family and guests.
Externally, the property offers a private driveway, various outbuildings, and a stable block, providing excellent storage and potential for equestrian use. The additional land enhances the property's appeal, offering plenty of space for outdoor activities and enjoying the surrounding countryside.
Location The barn is located in a rural position just around a mile from the hamlet of Newchurch. Newchurch is situated approximately 7 miles from the popular market town of Hay-on-Wye and has may shortcuts to the A438 Brecon to Hereford road, roughly 20 miles equidistant from both. Hay-on-Wye sits on the borders of Herefordshire and Wales and in a unique location on the River Wye providing the north eastern gateway to the Brecon Beacons National Park. It is famous for its second-hand bookshops and literary festival which attracts thousands of visitors every year. For a town of its population and size it offers a wide variety of facilities in a most beautiful area with the Black Mountain hills, Offa's Dyke footpath, the Wye Valley and Radnorshire hills particularly noted. The countryside is well known for its outstanding natural beauty with wonderful country walks and some of the finest riding in the country.
Step Inside You enter the property through double glass doors that lead into the dining room, creating an inviting and bright first impression. Adjacent to the dining room is another set of glass double doors, enhancing the flow of natural light throughout the space. To the right, an opening takes you into the kitchen�a charming area featuring a range of units, a breakfast bar, and an oil-fired Rayburn, perfect for cooking and gathering. From the kitchen, a door leads to the utility room, which has an exterior door for easy outdoor access, as well as additional doors that open into the pantry and downstairs cloakroom
To the left of the dining room is the living room, a charming space featuring beautiful, exposed stone walls that add to the property's character. The room includes a wood burning stove nestled in the corner of the room, staircase leading to the first floor, as well as a door providing access to the exterior. Another door from the living room leads down into the games room, a generously sized area with a cozy wood-burning stove and dual-aspect windows that fill the room with light, making it an ideal spot for relaxation and entertainment.
. Stone steps lead up to a staircase that provides access to the first-floor landing, which includes a convenient airing cupboard. To the right, you'll find the master bedroom, a beautifully presented space featuring two built-in wardrobes and an en-suite shower room.
Continuing across the landing, there are two additional double bedrooms, both with wall-length windows that allow an abundance of natural light to flood the rooms. At the rear of the landing is the spacious family bathroom, complete with a freestanding bath, shower cubicle, WC, sink, and an additional airing cupboard. There is also a fourth bedroom on this floor, which includes two built-in wardrobes, offering ample storage
Step Outside The property is approached via a gated driveway, flanked by mature hedges that provide both security and privacy. Upon entering, you'll find two separate enclosed garden areas, both laid to lawn. To the left, there is a stable block with a useful tack room located at the end. Directly ahead, a beautifully presented gravel garden area features a variety of flowers, shrubs, mature trees, and a lovely, paved seating area, perfect for outdoor relaxation. A pedestrian pathway winds around the property, providing access to the various entrances. To the right, there is a generously sized garage with ample space for vehicles, and an additional workshop situated adjacent to it. Behind the stables is a charming paddock with a patio area, ideal for relaxing and enjoying the evening sun. From this space, a further gate leads into a separate paddock currently used for grazing sheep, offering additional versatility and space.
-
Tenure
Freehold
Mortgage Calculator
Stamp Duty Calculator
England & Northern Ireland - Stamp Duty Land Tax (SDLT) calculation for completions from 1 October 2021 onwards. All calculations applicable to UK residents only.
EPC

