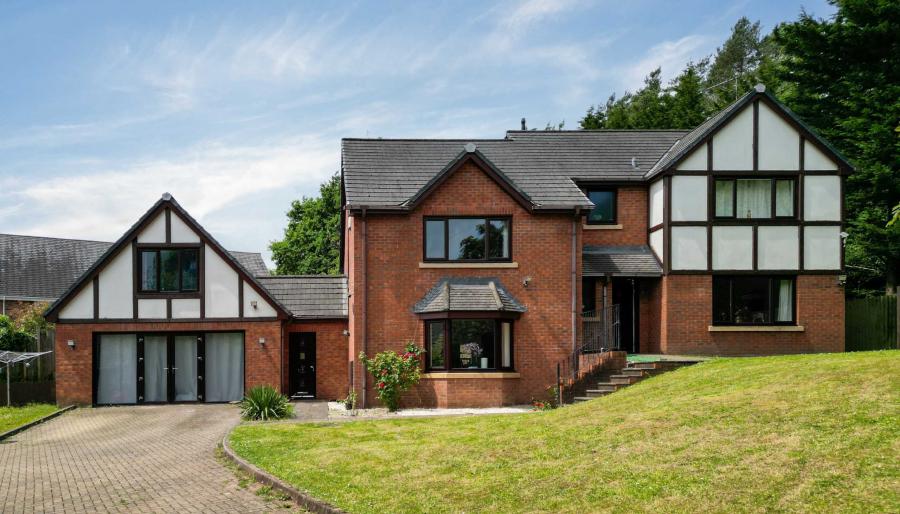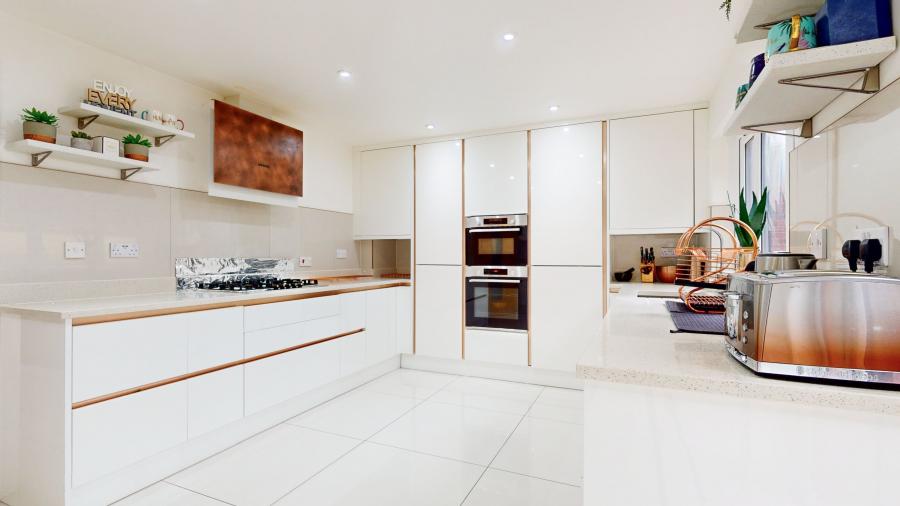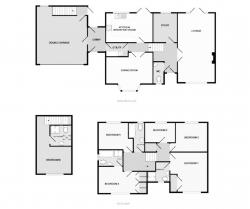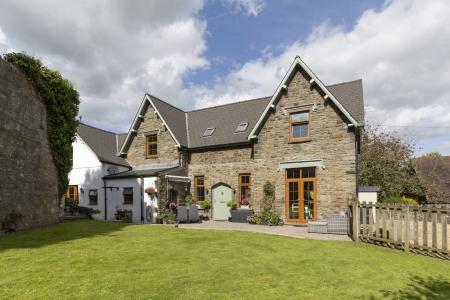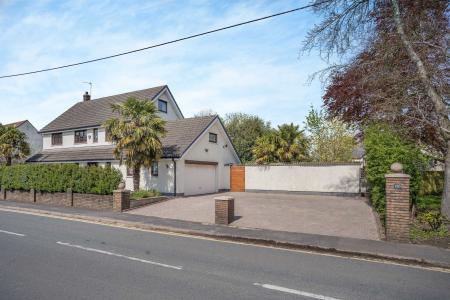- Executive Detached Family Home
- Desirable Location Between Newport and Cardiff
- Excellent M4 Access and Future Cardiff Parkway Line
- Secure and Private Plot with Electric Gates
- Potential for Development (Subject to Planning)
- Recently Refurbished Throughout
- Versatile Annexe for Multi-Generational Living
- Private, South-Facing Garden
Property Overview:
Welcome to Blacksmiths Court, an exceptional detached family residence located in the sought-after area of Coedkernew. Set back from Blacksmiths Way and accessed via electric gates, this property offers a tranquil and secure retreat while providing easy access to Newport, Cardiff, and the M4. This makes it ideal for those commuting to local hospitals, the Capital, London, or Bristol. With the forthcoming Cardiff Parkway line, travel convenience is set to improve even further.
As you enter through the gates, you'll be greeted by a substantial front garden, predominantly laid to lawn, and a hard-standing area capable of accommodating up to six or seven vehicles. There's a unique potential for building an additional detached property on the expansive plot, subject to planning permissions, making this a versatile investment opportunity.
Step inside:
Blacksmiths Court has been carefully refurbished by the current owners. The welcoming hallway, with its bright and airy ambiance, features large porcelain tiled floors that extend throughout the ground floor. To the right, a particularly spacious living room benefits from double aspect windows and patio doors, flooding the space with natural light and providing a seamless connection to the outside.
The ground floor also offers a convenient wc, a home office that could be used as a playroom or additional sitting room, and an impressive kitchen and dining area. The kitchen boasts integrated appliances and white high-gloss units with rose trims, perfectly complemented by the adjoining dining area. Two additional utility rooms cater to your practical needs, one serving as a secondary kitchen and laundry space and the other as a dedicated laundry room.
The main house's upper floors provide ample space and privacy. The first floor hosts two double bedrooms, both with en-suite facilities, while the second floor offers an additional en-suite bedroom and another double bedroom, making this home perfect for larger families.
Versatile Annexe:
The property features an integrated annexe, accessible via the laundry room or a separate entrance at the front, ideal for multi-generational living. The annexe includes a spacious open-plan kitchen and living room with modern fittings, tiled floors, and large patio doors leading to the front garden. Upstairs, you'll find a comfortable double bedroom and a shower room.
Outside - The rear garden, features a lawned area and patio. This south-facing garden is exceptionally private, with no neighbouring properties overlooking it, offering a peaceful space for relaxation and entertaining.
Coedkernew is a vibrant and desirable location, perfect for family living. You'll find excellent local schools, including Tredegar House National Trust park, St Mellons Golf Club, and various riding schools, pubs, and supermarkets nearby. The property's excellent road links further enhance its appeal, making it a prime choice for those looking for convenience and community.
Viewings
Please make sure you have viewed all of the marketing material to avoid any unnecessary physical appointments. Pay particular attention to the floorplan, dimensions, video (if there is one) as well as the location marker.
In order to offer flexible appointment times, we have a team of dedicated Viewings Specialists who will show you around. Whilst they know as much as possible about each property, in-depth questions may be better directed towards the Sales Team in the office.
If you would rather a ‘virtual viewing’ where one of the team shows you the property via a live streaming service, please just let us know.
Selling?
We offer free Market Appraisals or Sales Advice Meetings without obligation. Find out how our award winning service can help you achieve the best possible result in the sale of your property.
Legal
You may download, store and use the material for your own personal use and research. You may not republish, retransmit, redistribute or otherwise make the material available to any party or make the same available on any website, online service or bulletin board of your own or of any other party or make the same available in hard copy or in any other media without the website owner's express prior written consent. The website owner's copyright must remain on all reproductions of material taken from this website.
-
Tenure
Freehold
Mortgage Calculator
Stamp Duty Calculator
England & Northern Ireland - Stamp Duty Land Tax (SDLT) calculation for completions from 1 October 2021 onwards. All calculations applicable to UK residents only.
