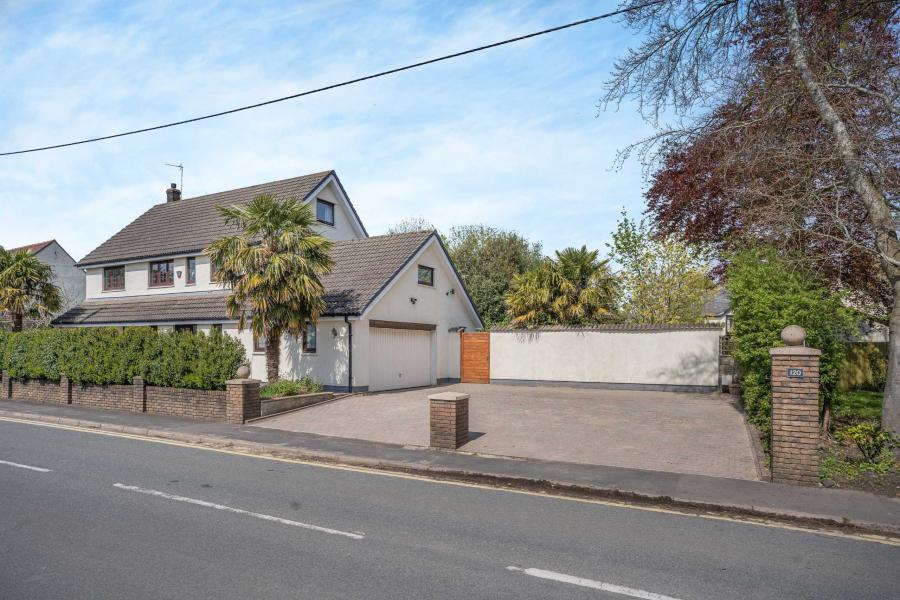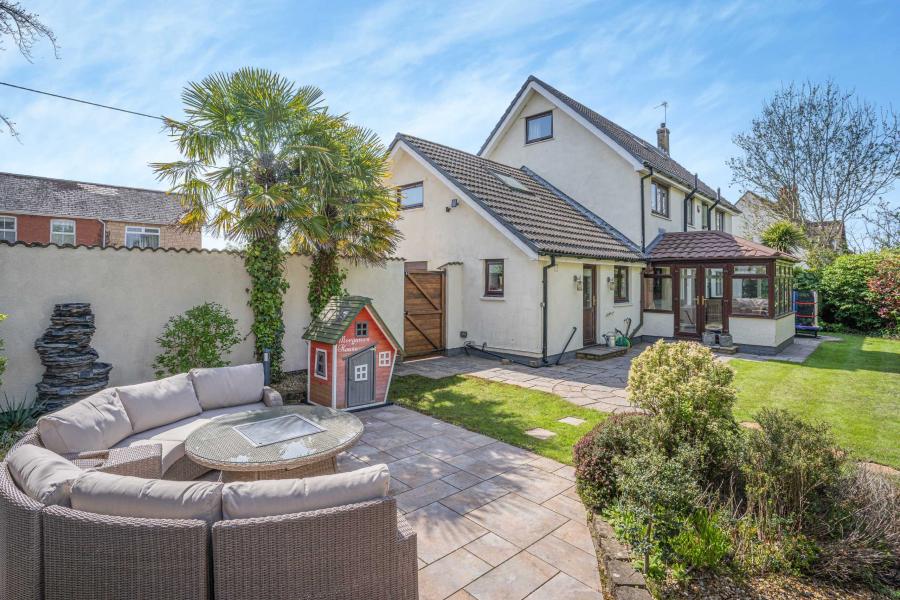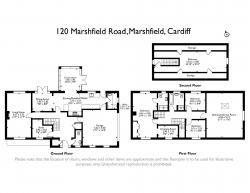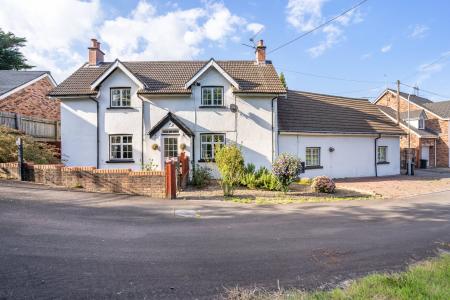- Five bedroom detached home
- Large kitchen/diner/family room. Study
- Split over three floors. Ample parking for six vehicles
- Bassaleg High School catchment
- Local village amenities. Two local pubs
- Easy access to A48 & M4
Fine and Country Cardiff are delighted to showcase this unique five bedroom family home located in the heart of one of the most desirable villages on the edge of Cardiff.
Marshfield is a wonderful village with a great community feel, favoured by families because of the excellent schooling options. The village itself boasts two local pubs, a village shop, post office and chemist and a village hall.
'Ty Newydd' is a beautiful, spacious family home, offering versatile living space set in a large corner plot.
As you enter the property you are greeted by a large hallway with marble tiled floors and a feature wooden full turn staircase with newel and spindle banister. To the ground floor there is a study, cloakroom, living room, access to garage, and a large 25ft kitchen fitted with integrated appliances and quality granite work tops, the kitchen area opens to an open plan dining room/conservatory, a separate family snug room and a utility room.
To the first floor there are four generous bedrooms including a substantial master suite featuring walk in dressing area and en-suite shower room. There is also a family bathroom and a staircase leading to the second floor.
The second floor offers a large space that an be used as a games room, home office or fifth bedroom, it features two large Velux windows and offers plenty of storage space.
Outside - To the front of the property there is parking for approximately six vehicles and access to the attached garage, the entrance is enclosed by mature plants and shrubs.
To the rear there is a private garden with an attractive paved patio area, leading to a mature lawn, the garden is enclosed by various well stocked shrubs and plant borders, there is a hot tub (for sale by separate negotiation), outside lighting, water tap, power and a door that gives access to a large storage shed that could easily be converted to a separate home office.
Viewings
Please make sure you have viewed all of the marketing material to avoid any unnecessary physical appointments. Pay particular attention to the floorplan, dimensions, video (if there is one) as well as the location marker.
In order to offer flexible appointment times, we have a team of dedicated Viewings Specialists who will show you around. Whilst they know as much as possible about each property, in-depth questions may be better directed towards the Sales Team in the office.
If you would rather a ‘virtual viewing’ where one of the team shows you the property via a live streaming service, please just let us know.
Selling?
We offer free Market Appraisals or Sales Advice Meetings without obligation. Find out how our award winning service can help you achieve the best possible result in the sale of your property.
Legal
You may download, store and use the material for your own personal use and research. You may not republish, retransmit, redistribute or otherwise make the material available to any party or make the same available on any website, online service or bulletin board of your own or of any other party or make the same available in hard copy or in any other media without the website owner's express prior written consent. The website owner's copyright must remain on all reproductions of material taken from this website.
-
Tenure
Freehold
Mortgage Calculator
Stamp Duty Calculator
England & Northern Ireland - Stamp Duty Land Tax (SDLT) calculation for completions from 1 October 2021 onwards. All calculations applicable to UK residents only.

































