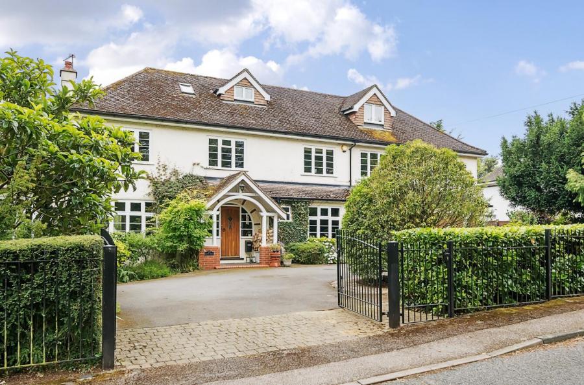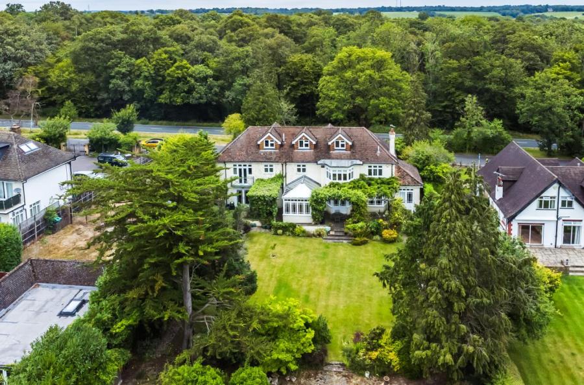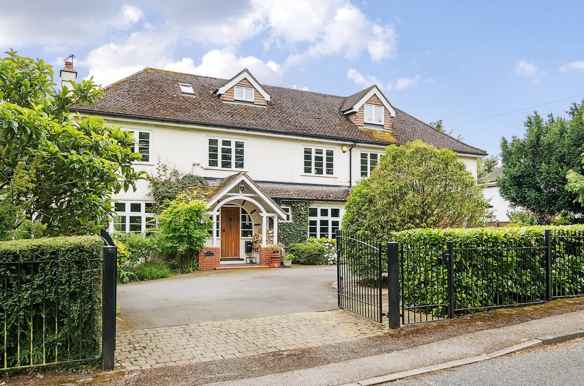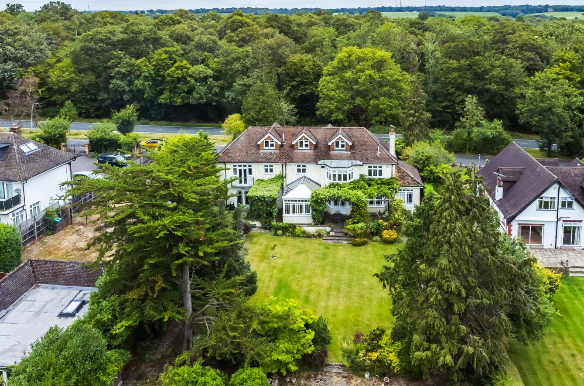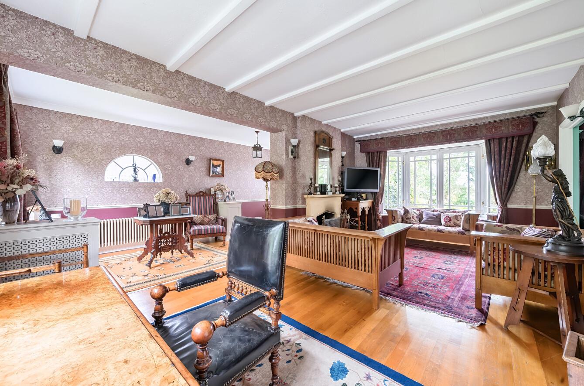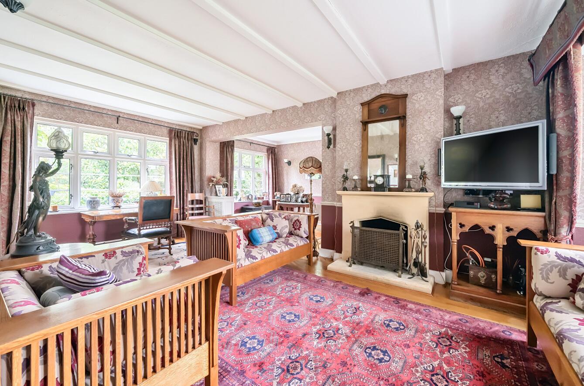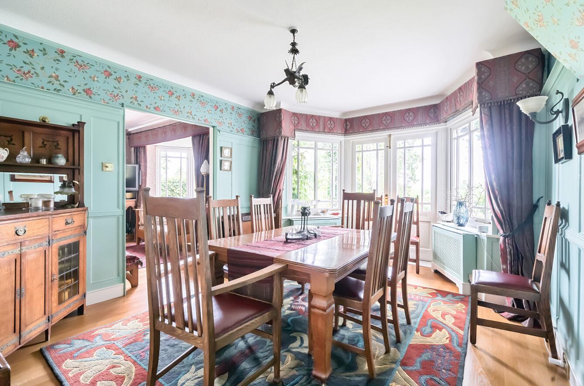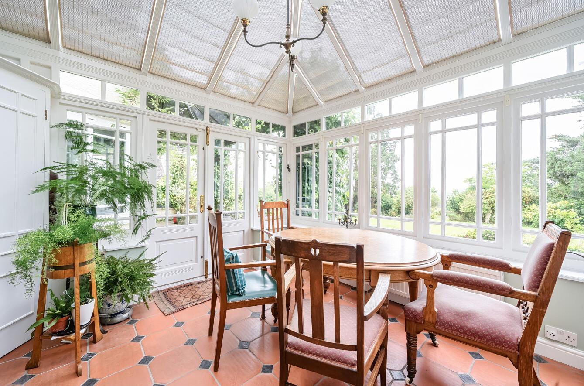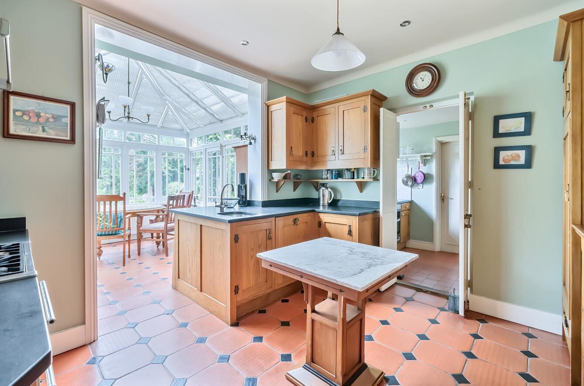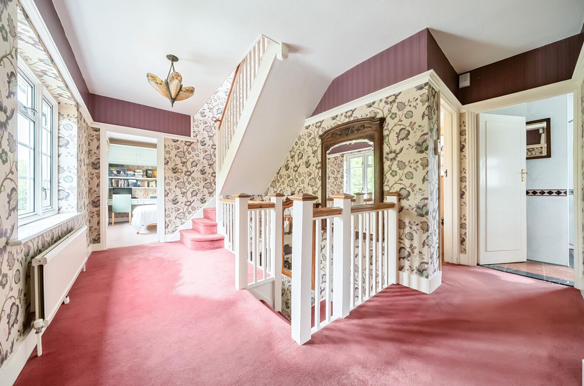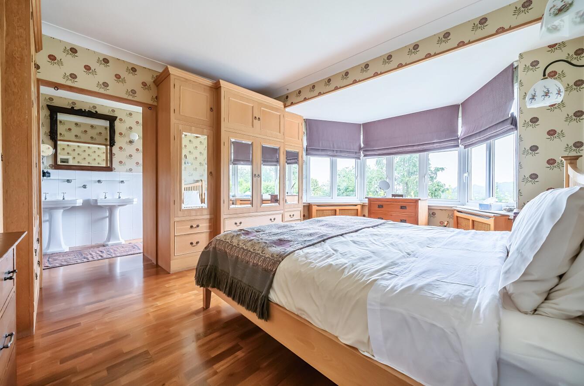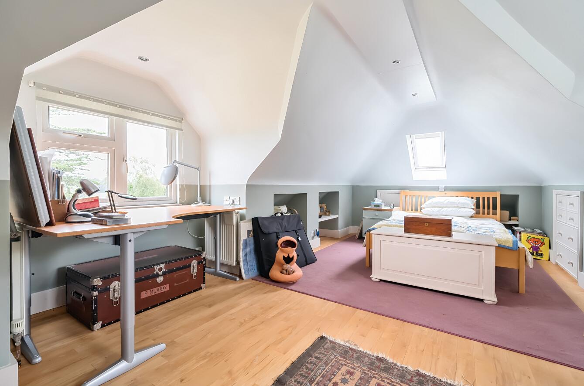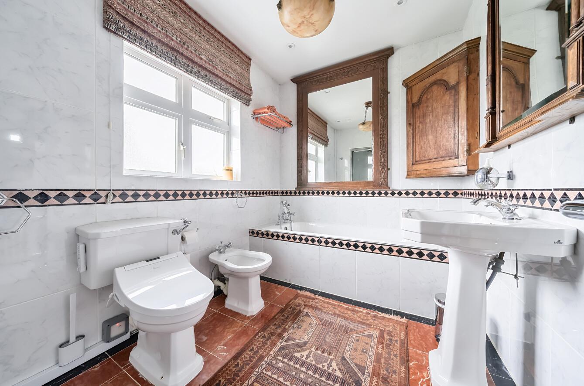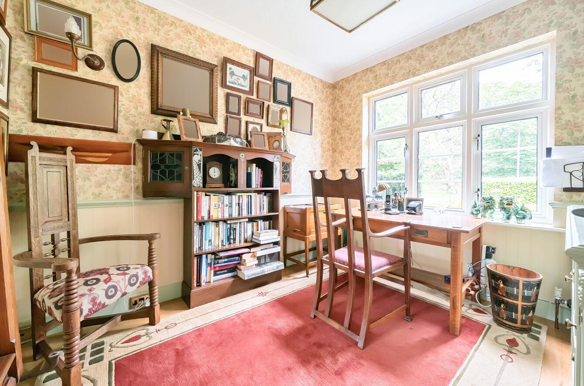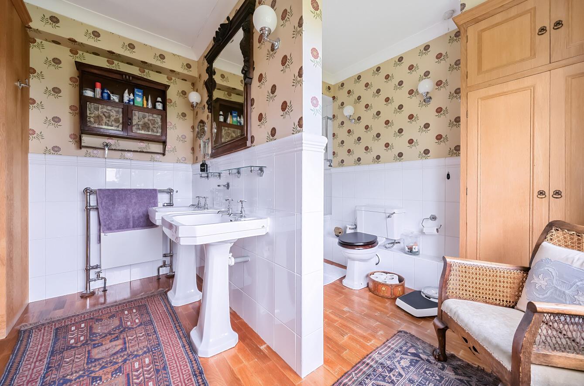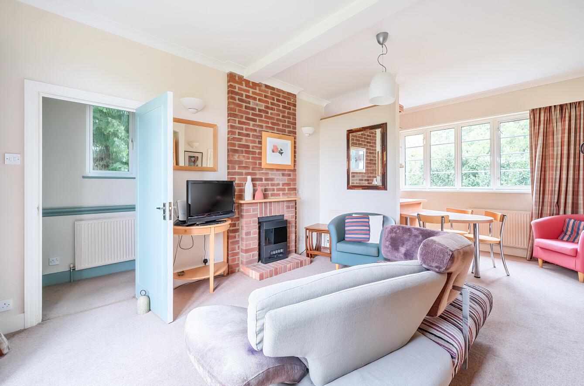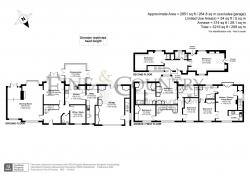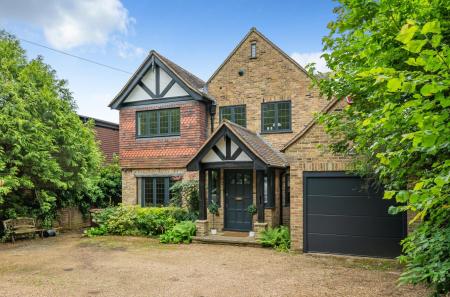- BEAUTIFUL FAMILY HOME
- 5 BEDROOMS
- + 1 BEDROOM ANNEXE
- IN EXCESS OF 3,200 SQ FT
- SOUGHT AFTER LOCATION
- AMAZING VIEWS
- GATED CARRIAGE DRIVEWAY
- DOUBLE GARAGE
An imposing 5 + 1 bedroom annexe family home in excess of 3,200 sq ft sitting on a beautiful south facing plot of approx. half an acre on one of the region's most prestigious roads, with amazing views of local farmland and the London skyline.
The property would be ideal for multi-generational family living as there is a sizeable annexe above the double garage.
The property would be ideal for multi-generational family living as there is a sizeable annexe above the double garage.
Entering, a welcoming and spacious hall leads to the stairs and downstairs cloakroom. The large, extended drawing room features a bay window to the rear with views of the gardens, access to the formal dining which also has an attractive bay to the rear and there is a home office to the front of the property. The kitchen, with base and eye level units, opens onto the conservatory which is currently being used as an informal dining area, and there is access into the particularly large utility room. From here, there is integral access to the garage.
To the first floor is a spacious landing leading to the master bedroom suite which has fitted wardrobes, elevated views of the gardens and a really large en-suite. There are an additional 2 bedrooms on this floor, each with their own fitted wardrobes and there is a family bathroom.
On the second floor are 2 bedrooms and another family bathroom.
The annexe is accessed by a door adjacent to the garage with stairs rising to the first floor where there is an open planned lounge/diner with a Juliet balcony and French doors and there is also a kitchenette. There is a double bedroom with fitted wardrobes and a 'Jack and Jill' bathroom.
To the front is a gated carriage driveway providing off street parking for numerous vehicles and, of course, access to the double garage. There is also an EV charger and a carport. The delightful rear garden boasts a paved terrace area, 2 large sections of lawn with fabulous views of the surrounding countryside and the London skyline, including The Shard, Canary Wharf and Alexandra Palace. The garden retains mature hedging which offers a great deal of privacy. At the rear of the garden is a summer house and additional patio area which allows one to take in and appreciate the splendour of the countryside views and the London skyline in the distant.
With Northaw Great Woods to the front and the super views to the rear, this is a home that allows the incoming purchaser a calming and relaxing lifestyle, in a convenient location for London and the surrounding areas.
Cuffley village offers a vast array of shopping facilities and the train station provides direct access to London Finsbury Park, Kings Cross and Moorgate. Schooling is well catered for nearby with Lochinver House (boys), Stormont (girls), Queenswood (girls), and Haileybury just a short drive away. Leisure facilities are abundant with the local tennis and football clubs, equestrian centres and Northaw Great Wood.
This is a rare opportunity to own an iconic home, on one of the larger plots along this section of road, which is a highly regarded and sought after location. Call to arrange your viewing before it's too late!
Mortgage Calculator
Stamp Duty Calculator
England & Northern Ireland - Stamp Duty Land Tax (SDLT) calculation for completions from 1 October 2021 onwards. All calculations applicable to UK residents only.
EPC

