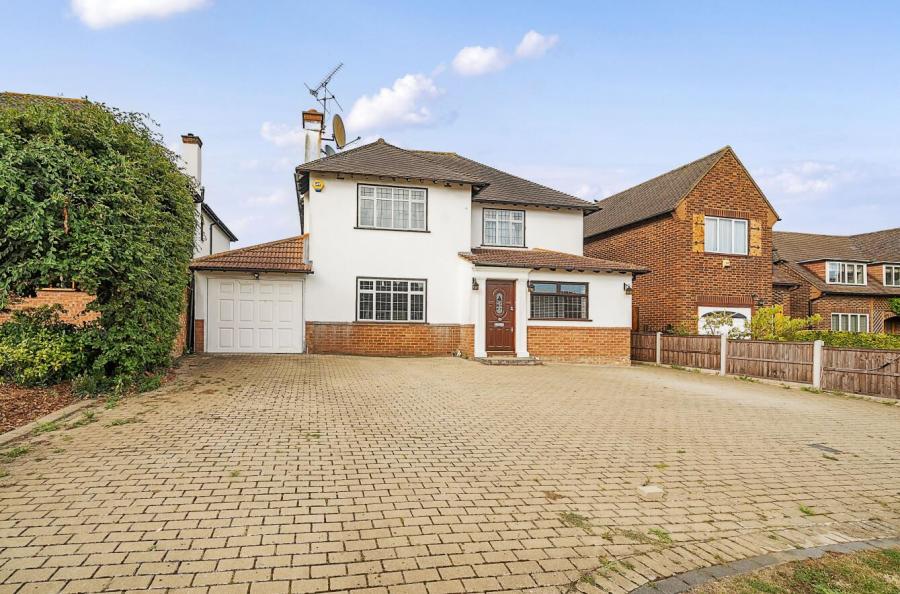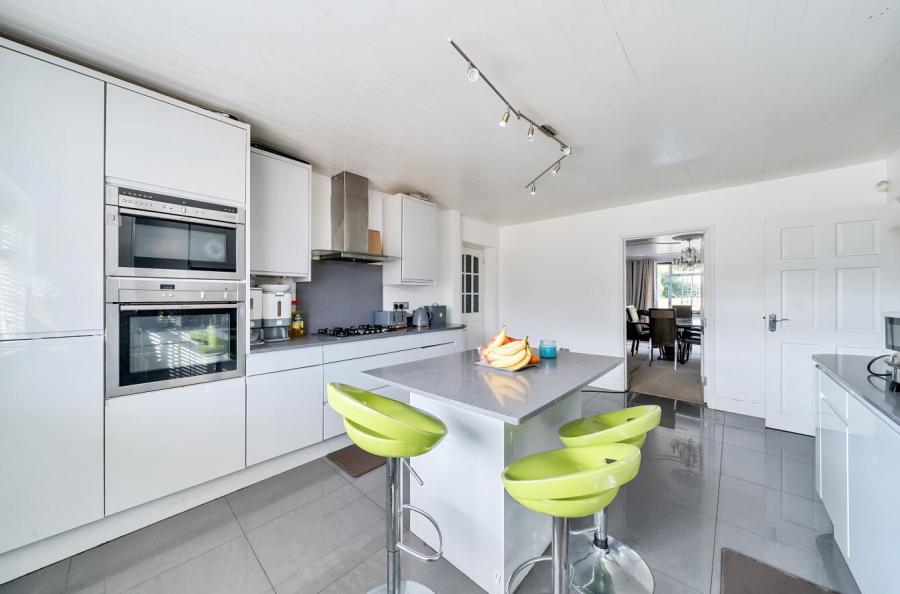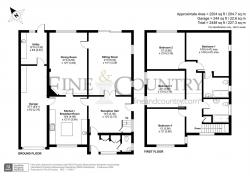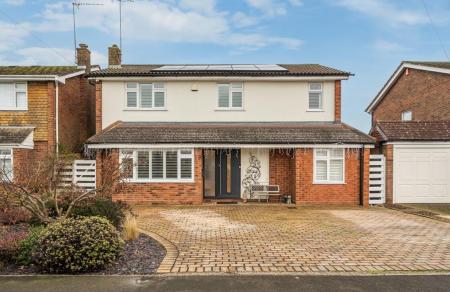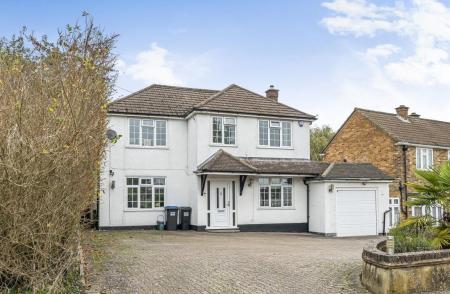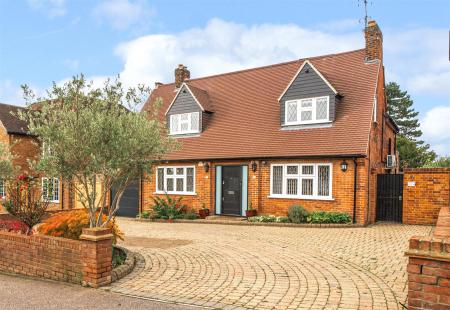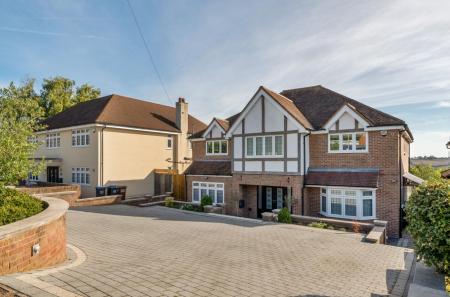- DETACHED
- APPROX. 125FT GARDEN
- LARGE DRIVEWAY
- EN SUITE
- TANDEM GARAGE
- 4 BEDROOMS
- UTILITY ROOM
- POTENTIAL TO EXTEND STPP
A charming location for this spacious 4-bedroom detached family home which offers 2 large reception rooms, separate utility room and double tandem garage.
Through the door and into the entrance hall which leads into a much larger inner hall that could be utilized into another dining area. Leading off the hall is the modern fitted kitchen with breakfast bar/island, through the kitchen is an entrance to the garage and to the utility room. The kitchen also connects into one of the reception rooms with a great view of the garden. Leading on, is another large reception room that have sliding doors leading onto the garden.
Upstairs, are four generous sized bedrooms, family bathroom with the bedroom having an en suite.
To the rear is a large garden approx. 110ft in length with mature shrubs to the side to give privacy. To the front is a large driveway that offers lots of off-street parking.
In the desirable area of Brookmans Park, this property is ideal for those seeking a peaceful yet well-connected lifestyle. Located under a mile from Brookmans Park village for the quick commute into London.
Planning permission was previously granted for an 8 bedroom house.
Mortgage Calculator
Stamp Duty Calculator
England & Northern Ireland - Stamp Duty Land Tax (SDLT) calculation for completions from 1 October 2021 onwards. All calculations applicable to UK residents only.
EPC

