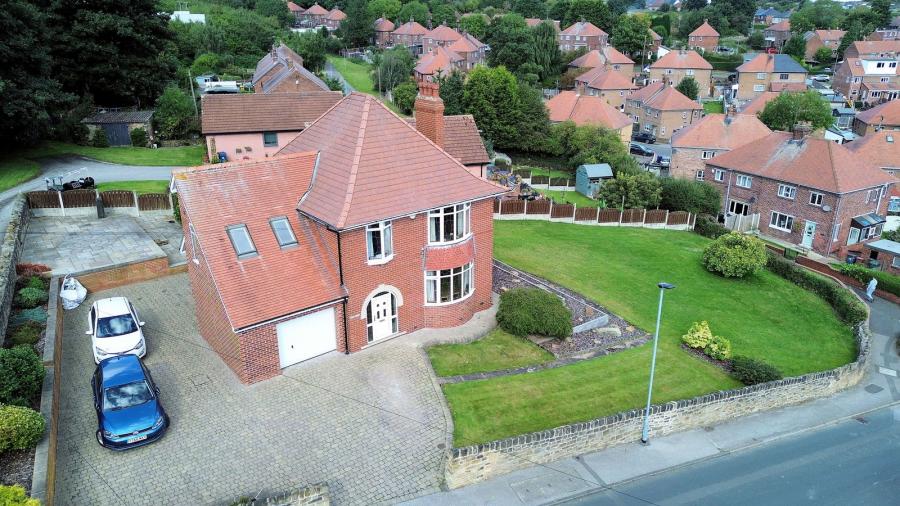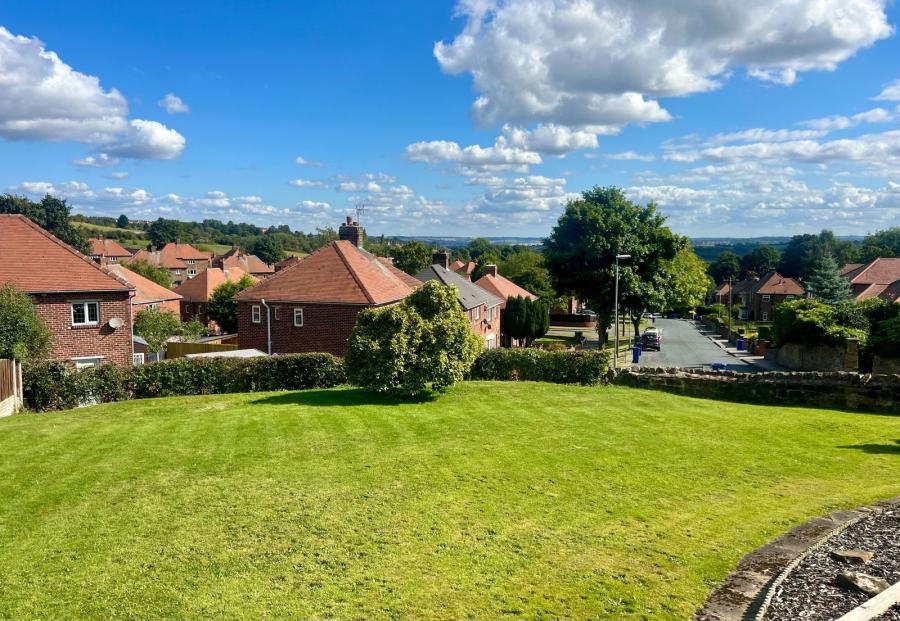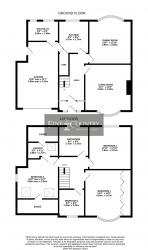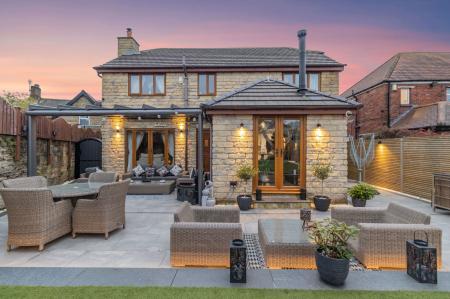Occupying 1/4 of an acre grounds, an individually designed & built family home offering spacious accommodation, generous gardens incorporating the potential for a two bedroom detached bungalow, enjoying a sought after position within walking distance of both open countryside and the town centre.
- House & Building Plot (subject to planning)
- 1/4 of an Acre
- Individually Designed 4 Bedroom Home
- Stunning Views
- Parking & Double Garage
- Local Services & Amenities
- Open Countryside
- M1 Access
- Spacious Accommodation
- No Upwards Chain
Occupying 1/4 of an acre grounds, an individually designed and built 4 bedroom home offering spacious accommodation and generous gardens which incorporate the potential for a two bedroom detached bungalow, enjoying a sought after position within walking distance of both open countryside and the town centre.
The property offers generous accommodation which includes a kitchen and two reception rooms whilst four bedrooms benefit from two bathrooms. The grounds are exceptional offering the potential to create ancillary living or a building plot for a detached bungalow (Pre-application discussions indicate a favourable decision).
Located close to the town centre an associated amenities including both bus and train services whilst open countryside is on the doorstep as are attractions such as the Heritage Centre at Elsecar and the popular neighbouring village of Wentworth. Surrounding commercial centres are eerily accessible and both the Dearne Valley Road link and the M1 motorway can be reached within a short drive.
Ground Floor
A double glazed entrance door set into a feature arch surround opens to the entrance vestibule which in turn has a double glazed door opening to a generous reception hall that has a bespoke spindle staircase finished in Ash.
The lounge is positioned to the front aspect of the home, offers generous proportions, enjoys a high ceiling height and has a double glazed bow window commanding stunning views over the surrounding landscape; a marble fireplace is home to a living flame effect electric fire.
The dining room is positioned to the rear elevation of the property, offers similar proportions to the lounge, and has a bay window directly overlooking the rear garden.
The kitchen is presented with a comprehensive range of furniture with a work surface incorporating a sink unit with a mixer tap over whilst having an integral oven with a four ring hob and extractor hood, a fridge and plumbing for an automatic dishwasher. A window overlooks the rear garden and there is a useful walk in pantry. Access to the garage.
The utility incorporates the cloakroom presenting base and wall cupboards with a work surface and sink unit, plumbing for an automatic washing machine, a low flush W.C and two opaque windows.
First Floor
A generous landing provides access to the loft space, there are four bedrooms, the principal positioned to the front aspect of the home offering generous accommodation with a walk in bay window commanding stunning cross valley views, the room benefiting from fitted wardrobes to the expanse of one wall with matching bedside draw units.
The second bedroom is positioned above the garage, has two Velux skylight windows to the front and a further window to the side aspect resulting in good levels of natural light whilst an en-suite shower room is presented with a three piece suite and has a Velux window to the rear.
There are two additional bedrooms, a rear facing double with window overlooking the garden whilst a single bedroom to the front is currently used as a home office and has a window enjoying long distance views.
The family bathroom is presented with a four piece suite finished in white comprising a panelled bath, a vanity unit incorporates a wash hand basin, low flush W.C, and a corner shower. The room has full tiling to the walls, a laminate floor, a heated Chrome towel, radiator and an opaque window.
Externally
The property occupies a generous plot extending to approximately 1/4 of an acre, wrapped within a walled and hedged boundary. At the front of the property, extending to the side aspect is a block paved driveway providing off road parking for several vehicles whilst a lawn has a tiered rockery. To the rear aspect of the home is a further lawned garden and a generous flagged terrace which enjoys a southwest facing aspect. To the side aspect of the property there is a substantial lawned garden which currently has planning permission for a detached two bedroom bungalow.
Double Garage
An oversized single garage with power and lighting, an open over door, personal door to the side aspect an access to both the utility and kitchen.
Additional Information
A Freehold property with mains gas, water, electricity and drainage. Council Tax Band – C. EPC Rating – D. Fixtures and fittings by separate negotiation. Pre-application discussions indicate a favourable decision relating to a full planning application. Designs and layouts for a two bedroom detached bungalow have been created and a file is ready for submission with regards to a detailed planning application.
1967 & MISDESCRIPTION ACT 1991 - When instructed to market this property every effort was made by visual inspection and from information supplied by the vendor to provide these details which are for description purposes only. Certain information was not verified, and we advise that the details are checked to your personal satisfaction. In particular, none of the services or fittings and equipment have been tested nor have any boundaries been confirmed with the registered deed plans. Fine & Country or any persons in their employment cannot give any representations of warranty whatsoever in relation to this property and we would ask prospective purchasers to bear this in mind when formulating their offer. We advise purchasers to have these areas checked by their own surveyor, solicitor and tradesman. Fine & Country accept no responsibility for errors or omissions. These particulars do not form the basis of any contract nor constitute any part of an offer of a contract.
Directions
On entering Hoyland Common proceed along Hoyland Road which becomes Hawshaw Lane. Turn right onto Market Street and then left into Greenside Lane.
-
Council Tax Band
C -
Tenure
Freehold
Mortgage Calculator
Stamp Duty Calculator
England & Northern Ireland - Stamp Duty Land Tax (SDLT) calculation for completions from 1 October 2021 onwards. All calculations applicable to UK residents only.
EPC










































