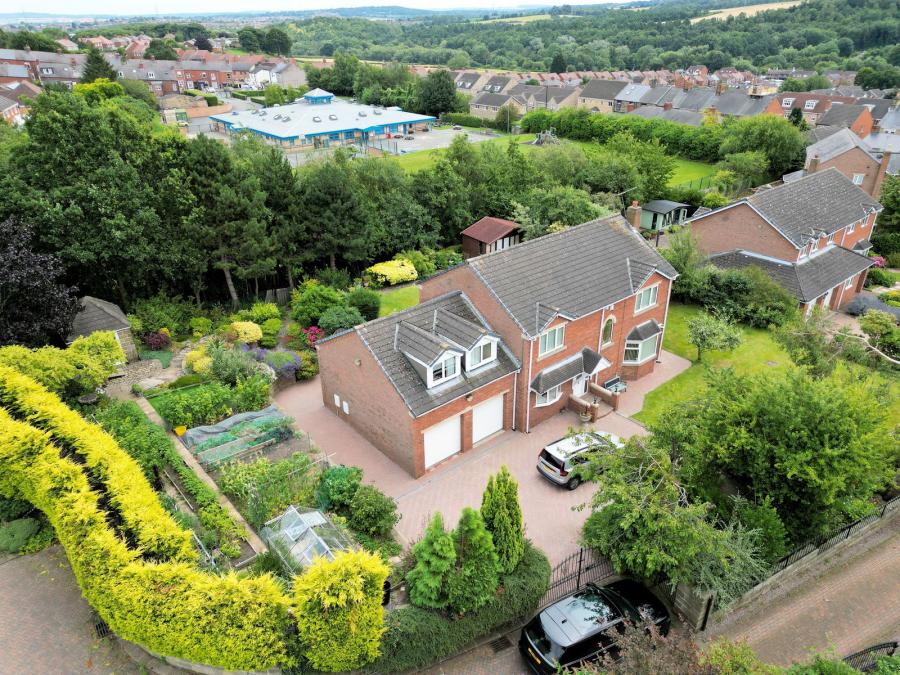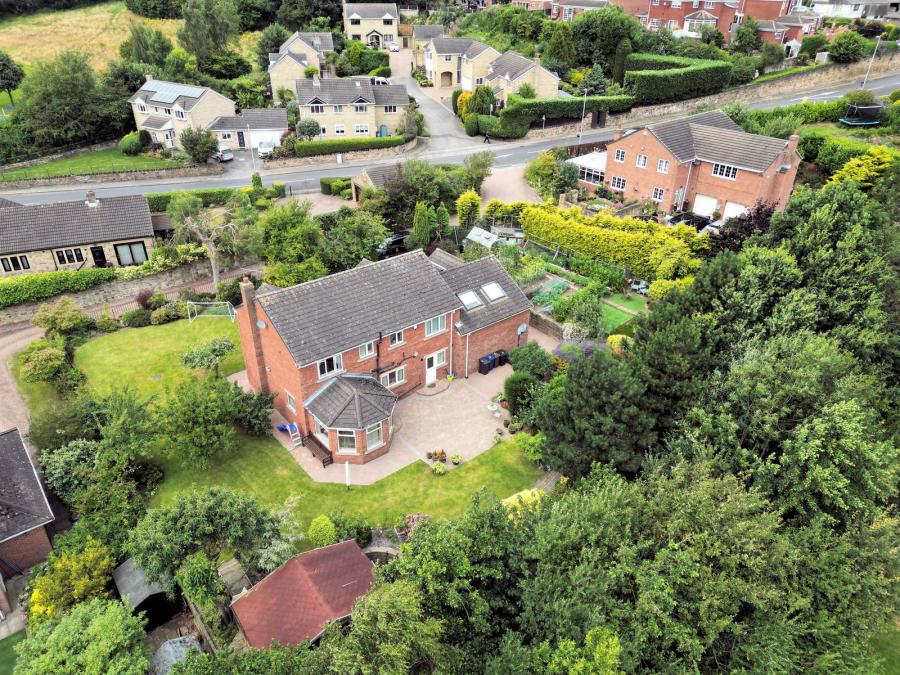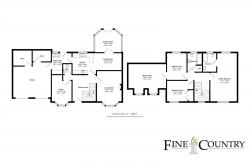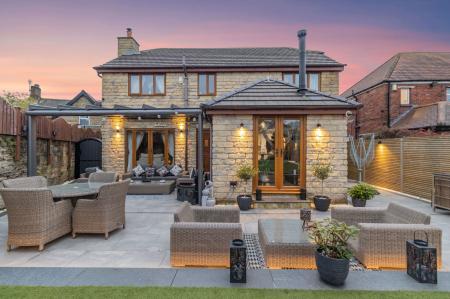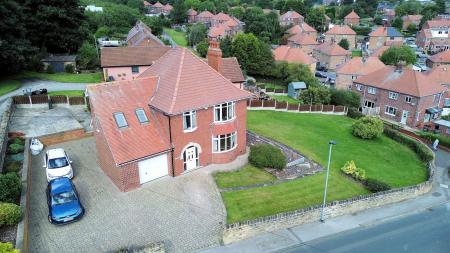- 1/3 OF AN ACRE
- AMAZING LANDSCAPED GARDENS
- PRIVATE TUCKED AWAY POSITION
- BESPOKE FAMILY HOME
- 4 DOUBLE BEDROOMS
- OPEN PLAN LIVING KITCHEN, HOME OFFICE, LOUNGE & GARDEN ROOM
- DOUBLE GARAGE
- LOCAL SERVICES
- TRAIN & BUS SERVICES
- OPEN COUNTRYSIDE & M1 ACCESS
An individually designed and built bespoke four bedroom home, offering spacious accommodation and stunning landscaped gardens which wrap the house and extend to 1/3 of an acre. A stunning home occupying a private tucked away position on a small development of unique properties.
The spacious accommodation is immediately impressive with a central hallway leading off the lounge, home office and open plan living kitchen whilst four generous bedrooms benefit from two bathrooms.
The property is well served by an abundance of local services including a train station, is positioned on the outskirts of glorious open countryside resulting in the most idyllic of outdoors lifestyles whilst the Dearne Valley Road link ensures convenient access to surrounding commercial centres and the M1 motorway network.
Ground Floor
A double glazed entrance door opens into a spacious reception hall which has a bespoke staircase to a first floor galleried landing and access to a cloakroom that is presented with a two piece suite.
The Home Office is positioned to the front aspect of the house with a bow window overlooking the front garden, the room offering spacious versatile accommodation.
The lounge offers exceptional proportions, is positioned to the front aspect of the home with a walk in bay window overlooking the front garden, the focal point of the room is a feature fireplace with a cast iron inset and detailed tiling which is home to a living flame gas fire.
The living kitchen is open plan to the dining room and has windows to both side and rear aspects, the dining area has an exposed oak floor and is open plan to the garden room which has windows to three aspects overlooking the gardens whilst French doors open directly onto a rear facing garden terrace. The kitchen presents a comprehensive range of furniture with work surfaces incorporating a single drainer sink unit, the work surface extending to a breakfast bar. A compliment of appliances includes a Rangemaster stove that consists of a double oven and grill with a 5 ring gas burner, griddle and hot plate, and is set beneath a concealed extraction extraction unit. There is plumbing for a dishwasher and a fridge. The adjoining utility has furniture matching the kitchen with a work surface incorporating a stainless steel sink unit, plumbing for an automatic washing machine, window and a stable style entrance door which opens to the rear garden. Access is gained to the garage.
First Floor
A galleried landing overlooks the hallway whilst a feature arched top window invites excellent levels of natural light indoors. The principal bedroom suite spans the depth of the home, has a window to the front and a window to the rear, both overlooking differing aspects of the garden. There is fitted bedroom furniture including wardrobes to the expensive one wall, bedside draw units and over bed cabinets. En-suite accommodation presents a three piece suite and the room has tiling to the walls and an opaque window.
There is an additional double room to the front elevation with a window overlooking the garden and fitted bedroom furniture. A generous rear facing bedroom offers double proportions, has a window overlooking the rear garden, reclaimed exposed floorboards and access through to a substantial adjoining room which with the creation of a separating wall would result in a sperate fourth double bedroom. This room is located above the garage and offers the opportunity to make an exceptional fourth bedroom suite with the possibility of en-suite and dressing room accommodation. There are skylight windows to the rear and two additional windows to the front aspect.
The family bathroom presents a four piece suite incorporating a low flush W.C, a step in shower, a low flush W.C and a panelled bath.
Externally
Electronically operated wrought iron gates open to a block paved driveway that provides off road parking for several vehicles and gains access to the garage. To the front aspect of the home is a generous lawned garden with established shrubbed boundaries enjoying a west facing position extending beyond the side aspect of the home before wrapping the rear elevation. This section of the garden is mainly lawned, enjoys a south and east facing aspect, has a generous block paved terrace at the immediate rear of the property, numerous well establish planted beds and a variation of fruit trees including Plumb, Pear and Apple. A decked terrace frons a purpose built summer house whilst granite cobbled walkways lead through planted beds to differing seating areas before stepping up to a further patio, once again with shaped borders and a stone built garden house. An artificial lawned seating overlooks the rear garden before extending to a well-established and exceptionally well stocked vegetable garden.
Double Garage
The double garage has two electronically operated roller doors, power and lighting and has two purpose built workshops / storerooms to the rear.
Additional Information
A Freehold property with mains gas, water, electricity and drainage. Fixtures and fittings by separate negotiation. Council Tax Band -E. EPC Rating - D.
1967 & MISDESCRIPTION ACT 1991 - When instructed to market this property every effort was made by visual inspection and from information supplied by the vendor to provide these details which are for description purposes only. Certain information was not verified, and we advise that the details are checked to your personal satisfaction. In particular, none of the services or fittings and equipment have been tested nor have any boundaries been confirmed with the registered deed plans. Fine & Country or any persons in their employment cannot give any representations of warranty whatsoever in relation to this property and we would ask prospective purchasers to bear this in mind when formulating their offer. We advise purchasers to have these areas checked by their own surveyor, solicitor and tradesman. Fine & Country accept no responsibility for errors or omissions. These particulars do not form the basis of any contract nor constitute any part of an offer of a contract.
Directions
From the Dearne Valley Parkway at the roundabout follow Hemingfield Road int the village. Ellis Court is the second turning on the left after the Farm Shop.
-
Council Tax Band
E -
Tenure
Freehold
Mortgage Calculator
Stamp Duty Calculator
England & Northern Ireland - Stamp Duty Land Tax (SDLT) calculation for completions from 1 October 2021 onwards. All calculations applicable to UK residents only.
EPC

