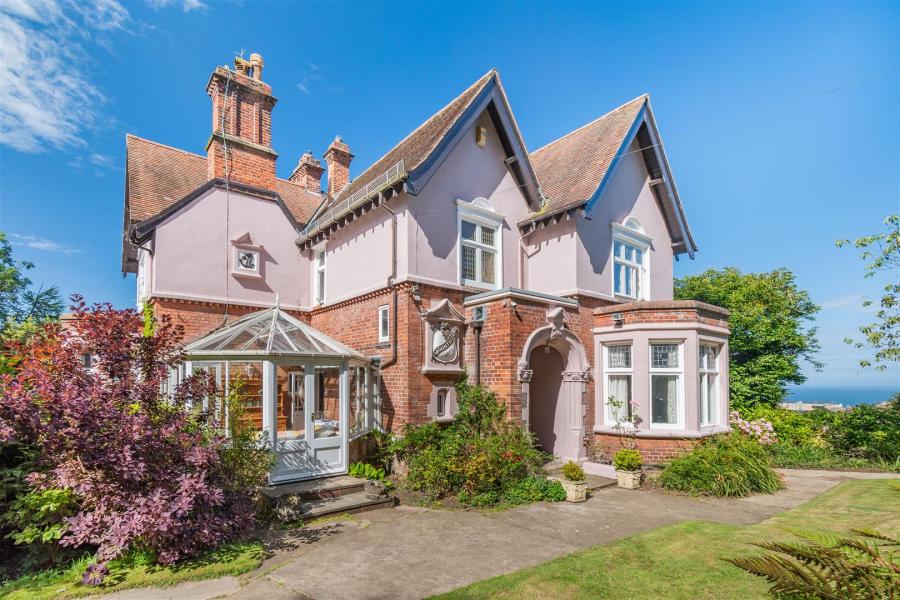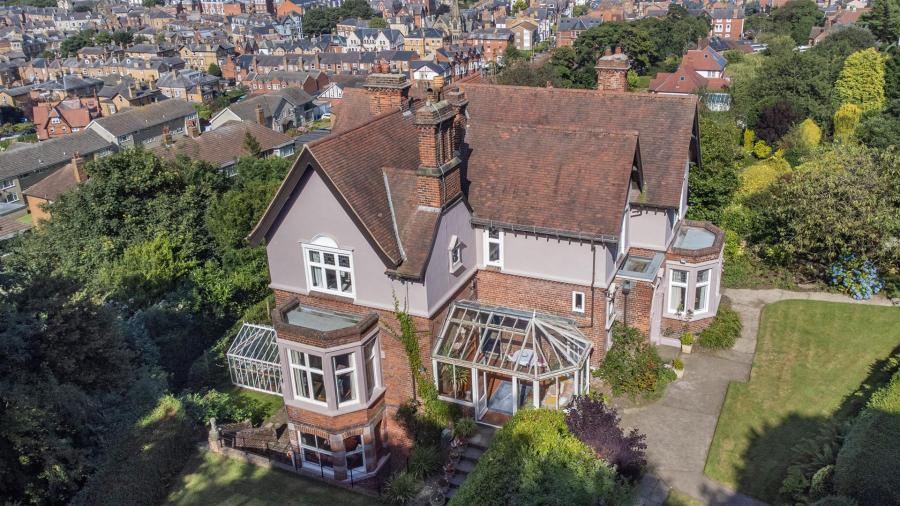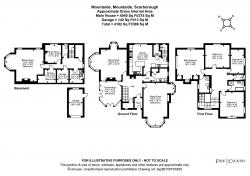- Detached Edwardian Residence with character and charm, retaining most of its' original architectural features.
- Generous Plot including a private woodland area.
- Elevated Position with panoramic views over Scarborough, the castle, and the sea.
- Three Floors of living space with generously sized rooms.
- Ground Floor: Entrance hall, dual aspect bay-window lounge, formal dining room also dual aspect bay windows, kitchen/diner with walk in pantry and Aga, cloakroom, and orangery.
- Basement Level: Library/games room, music room, utility room, tool store, general store, and WC.
- First Floor: Four double bedrooms (master with en-suite and fitted wardrobes), bathroom, and separate WC.
- Outdoor Space: Lawned gardens, vegetable plot with greenhouse, paved patio, woodland area, generous driveway, and detached garage
This elegant Edwardian detached home offers panoramic Scarborough views' and features a spacious layout with bay-window lounge, dining room, and four bedrooms. Set on a large plot with gardens, woodland, and a detached garage, it is conveniently located on South Cliff. down a quiet lane in the Weaponness conservation area.
This charming Edwardian detached residence, designed by Charles Edeson in 1902, is brimming with character and set on a generous plot with its own woodland area. Perched on an elevated site, it offers breathtaking panoramic views over Scarborough, including the castle and the sea.
The property is thoughtfully arranged over three floors, featuring spacious rooms with many bay windows that capture stunning vistas. The ground floor includes a grand entrance hall, a feature lounge with dual aspect bay windows, a formal dining room, a kitchen/diner with a built-in pantry, a ground floor cloakroom, and a bright and airy orangery. The basement level boasts a large library/games room, a music room, a utility/laundry room, a storage room, a tool store, and a separate WC. On the first floor, a generous central landing leads to four double bedrooms, including a master with an en-suite shower room and fitted wardrobes. There is also a family bathroom and a separate WC.
The property sits on a spacious plot with lawned gardens, a vegetable plot with greenhouse, a paved patio ideal for evening entertaining, and a woodland area perfect for teenage children. It also features a large driveway with off-street parking for multiple vehicles and a detached garage.
Located in the Weaponness conservation area at the base of Oliver's Mount, this superior home offers a secluded and serene setting while still being just a short walk from various attractions and amenities, including the Ramshill shopping parade, South Cliff Golf Club, Scarborough College private school, sports centre and gym, the railway station,The Esplanade, and Scarborough's South Bay.
Please note:
Part A:
. Property Type: Freehold
. EPC Rating House: F
. Council Tax Band: G
Part B:
. Parking arrangements:
private driveway with garage
. Number of Rooms:
Bedrooms 4
Bathrooms 2
Of Which Ensuite 1
Total Toilets 5
Reception Rooms 3
Part C: Additional Information
. Broadband: Super-Fast Full Fibre Broadband and Standard Broadband available
. Drainage: Mains drains serve the property.
Upon receipt of any offer these steps will follow.
1. Any offer put forward will be qualified by Anita, our independent financial advisor who will give you a call to discuss how you will be funding this purchase.
2. We require proof of your finances for your purchase. This will be evidence of where your cash is held e.g. bank statement, proof of mortgage/mortgage in principal or if your finances are from a sale on a property, we will require details of your solicitor acting for you to confirm.
3. Once a sale is agreed you will then be required to provide solicitor details. We can provide you with a competitive conveyancing quote.
4. Further documents required from you in person are: photo ID (passport/driving licence) and proof of current address dated within the last 3 months (utility bill, council tax or mortgage statement).
Mortgage Calculator
Stamp Duty Calculator
England & Northern Ireland - Stamp Duty Land Tax (SDLT) calculation for completions from 1 October 2021 onwards. All calculations applicable to UK residents only.
EPC









































