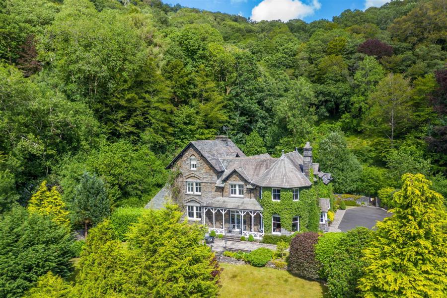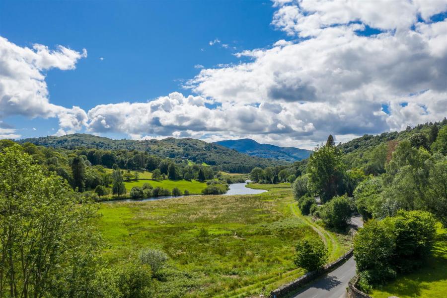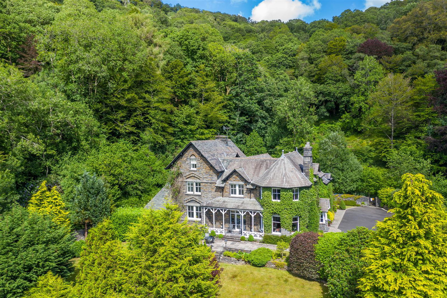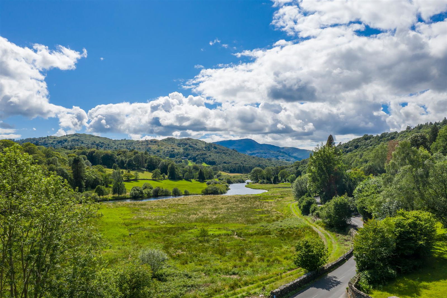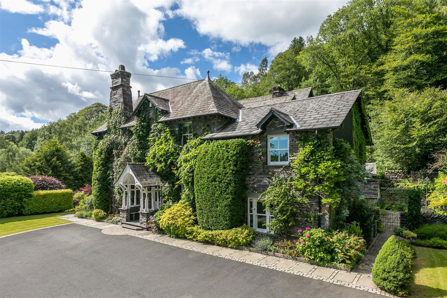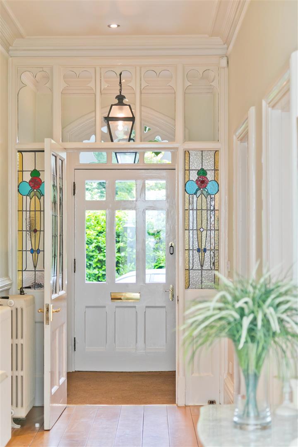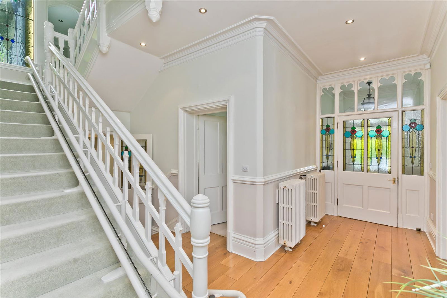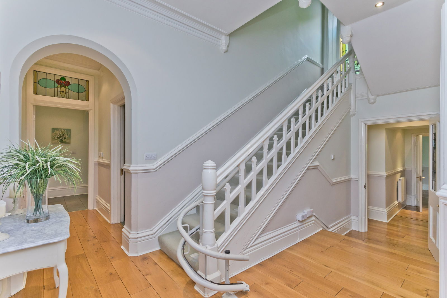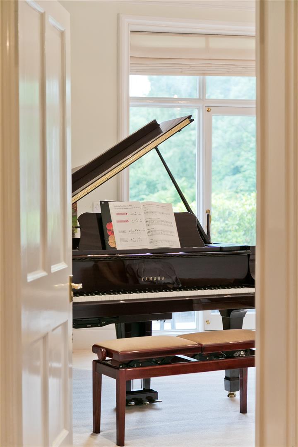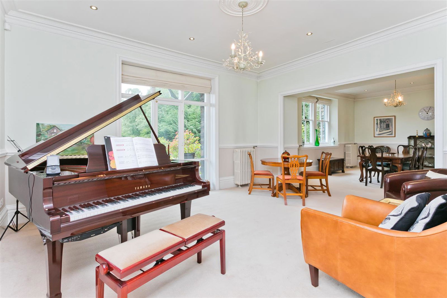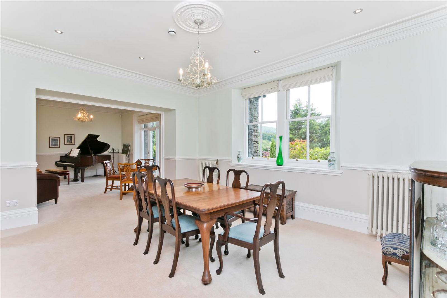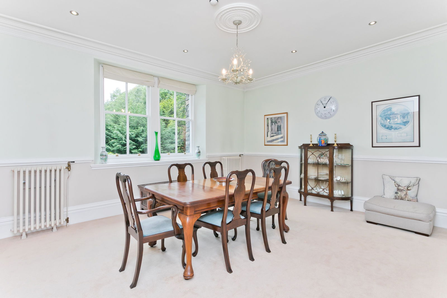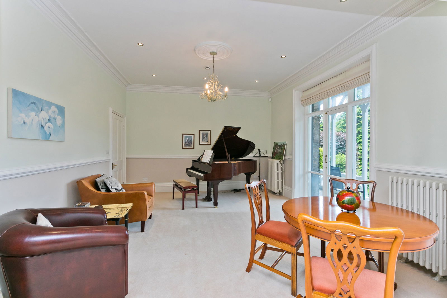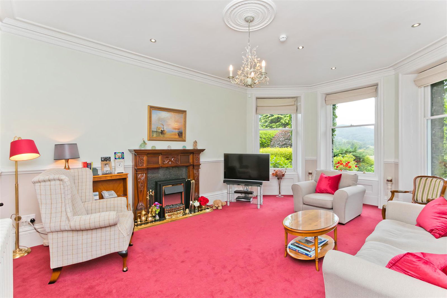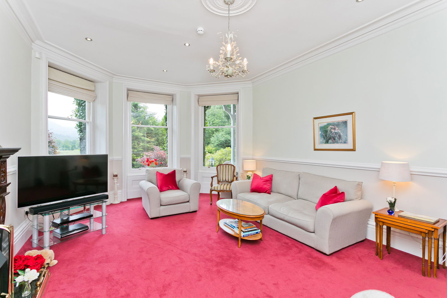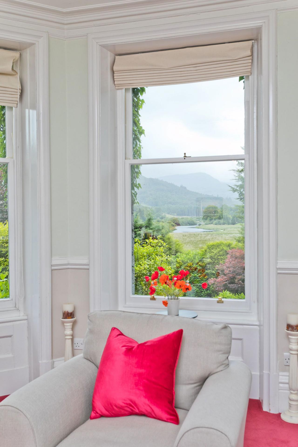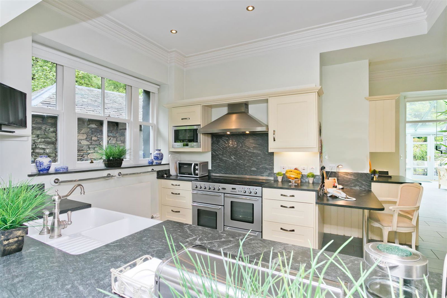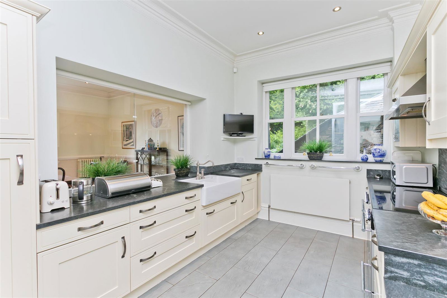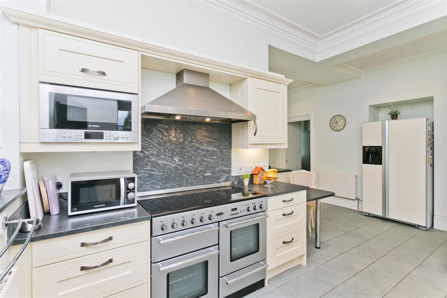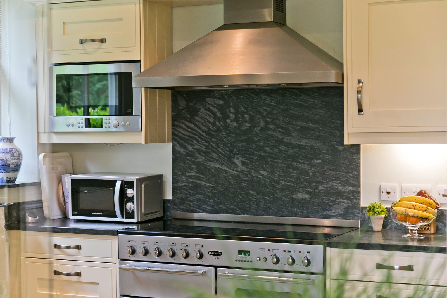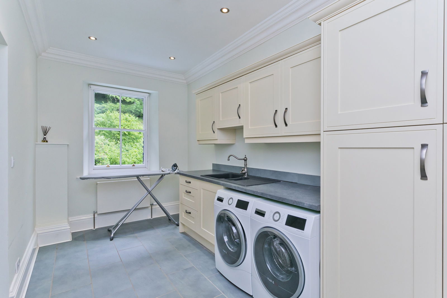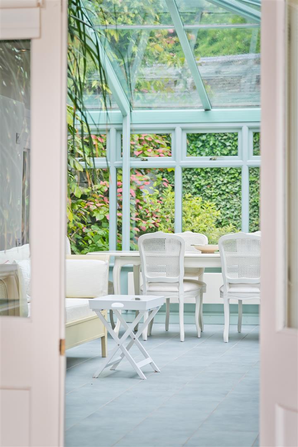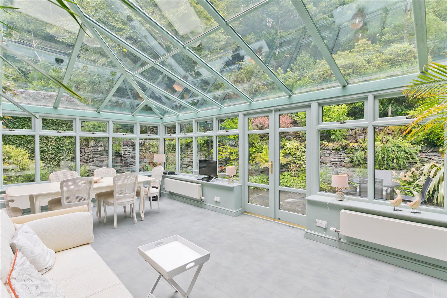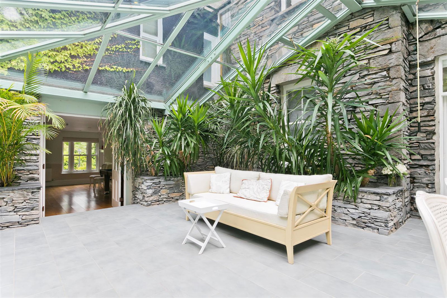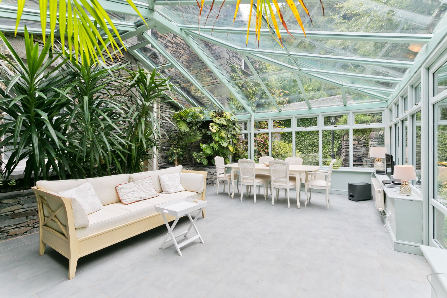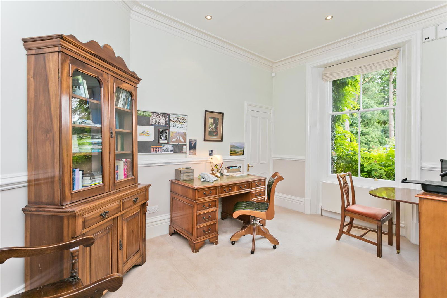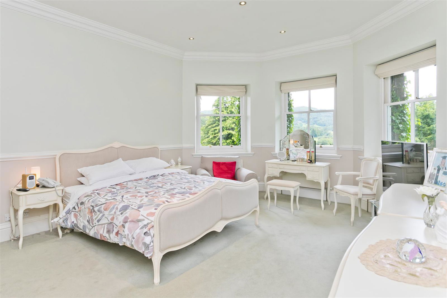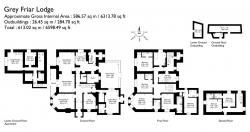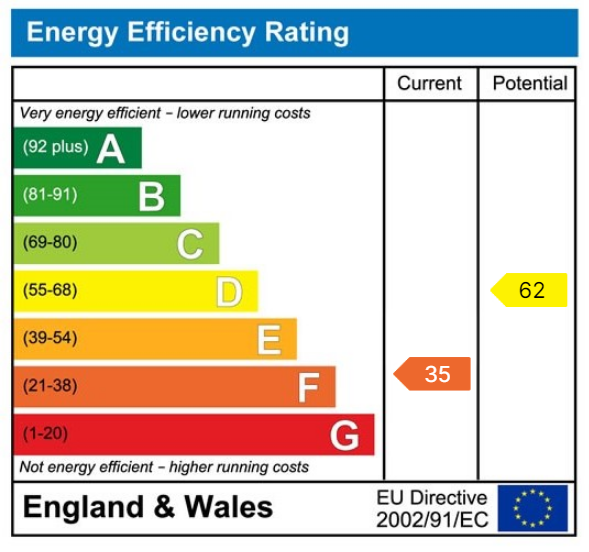Dating to 1869, an extremely impressive and handsome Lakeland property in private and well-kept grounds of c. an acre. Commanding an excellent gently elevated sunny west position it has breathtaking views over the garden to the wider countryside and fells. Complete with fine period features and immense character – four striking reception rooms and seven ensuite bedrooms that have been extensively and meticulously refurbished. Additional self-contained one-bedroom apartment to the lower ground floor, the ideal addition to the main residence, whether for guests or staff. In every sense this is an absolute gem, a prestigious Lakeland residence in a secluded setting and a prime location. A rare opportunity indeed.
- A rare opportunity indeed
- Extremely impressive period property from 1869
- Prime and secluded position, sunny west facing
- Breathtaking Lakeland views
- Extensively and meticulously refurbished
- Fine period features and immense character
- Four striking reception rooms
- Seven ensuite bedrooms
- Self-contained one-bedroom apartment
- A Lakeland gem
Dating back to 1869, Grey Friar Lodge is an extremely impressive and incredibly handsome Lakeland period property, originally built for the Bishop of Penrith. Built in the traditional local manner with Lakeland stone elevations under a slated roof, it is set in private and well-kept grounds of around an acre. Commanding an excellent and truly enviable position that is gently elevated it basks in a delightful and sunny west facing aspect with breathtaking views over the gardens and the River Brathay towards Wetherlam, Black Fell and the surrounding Lakeland countryside.
This substantial residence boasts fine period features and immense character throughout, with seven generously proportioned ensuite bedrooms and four striking reception rooms. The property has been extensively and meticulously refurbished by the current owner to create a most magnificent family home with the additional benefit of a self-contained one-bedroom apartment to the lower ground floor, the ideal addition to the main residence, whether for guests or staff.
In every sense this is an absolute gem, a prestigious Lakeland residence in a secluded setting and a prime location. A rare opportunity indeed.
Location
Offering an exceptionally private and secluded setting, this is an enviable and extremely sought after location, within walking distance of the ever popular and bustling town of Ambleside. Popular with residents and holiday makers alike, the picturesque town boasts an abundance of cafés, restaurants and a wide range of independent shops as well as strong provision of local amenities. From the doorstep there are a plethora of walks around the Lakeland countryside and just a short drive away is the stunning scenery of the dramatic peaks of the Langdale Valley.
Step inside
An attractive open porch with slate seating either side is perfect for donning boots ahead of your next outdoor adventure. The glazed front door leads into a vestibule which in turn opens into the impressive entrance hall, setting the tone for the rest of this imposing residence. The cloakroom provides plenty of space for coats and boots with a loo and wash hand basin.
The spacious sitting room is positioned to the front of the property, the bay window enjoying fabulous river and garden views. Set within a mahogany mantle with a marble hearth is an open fire with an inset electric fire.
Beautifully proportioned, the dining room also commands excellent views over the river and towards Wetherlam with the additional benefit of external access onto the veranda and outside seating terrace. If you were enticed by the idea of more contemporary open plan living then there’s potential (subject to the necessary consents) to open the dining room into the kitchen to create a large sociable dual aspect living kitchen.
As it stands, the attractive kitchen is well equipped with cabinets and has a traditional double Belfast sink and a practical breakfast seating area. Appliance wise is a Rangemaster cooker, integrated Bosch dishwasher and a microwave. A useful addition, the traditional pantry provides ample storage. The rear hall has a secondary staircase to the first floor and a larder cupboard with external access. The striking conservatory offers lovely views over the garden, with exposed stone wall, internal raised beds and French doors opening to the garden terrace. The games room is a very versatile space having scope to be a ground floor bedroom with ensuite shower room if required for less mobile family members of guests or if you were looking to future proof the house for yourselves. The study is spacious and bright having a useful built in storage cupboard.
The basement is an excellent addition to this family home, providing a self-contained one-bedroom apartment for either guests to enjoy a degree of independence or for staff to be close at hand. It benefits from its own private entrance, but also has an internal door from the main residence. Accommodation comprises a double bedroom, shower room, cloakroom and an open plan living kitchen. The plant room is also located on this floor housing the boiler and cylinders.
The grand original pitch pine staircase rises to a split-level landing passing a large stained-glass window on the way. In total there are seven double bedrooms laid out over two floors (five are on the first floor and two on the second floor), all have the benefit of an ensuite shower room. The principal rooms enjoy wonderful Lakeland views over the garden and river to the fells beyond. There is also a large family bathroom to the first floor with a spa bath, separate shower unit, wash basin and loo. The laundry area is spacious and practically located with a good range of fitted units, plumbing for a washing machine and space for a tumble dryer. The second floor has magnificent views over the Brathay valley and beyond; this floor could be redesigned to accommodate a stunning master bedroom suite spanning the entire floor.
Step outside
Set back off the road and offering a rare degree of seclusion for such a central Lakeland location, Grey Friar Lodge is approached through electric gates to a long sweeping tarmacadam drive with strategically placed external lighting. The drive leads to a large parking area next to the house.
Encompassing this prominent period property are manicured grounds with neatly tended lawns, well established shrubs and hedges. Amounting to around an acre, the generous outside space offers something for all the family; an adventure playground for children and a haven for relaxation for the grown-ups with an elevated west facing seating terrace having an attractive veranda, the perfect place to relax with a glass of wine in the evening watching the sun setting over the river and the distant hills.
Purposefully designed to be relatively low maintenance, those with green fingers will spot the opportunity to landscape further and create additional beds, possibly a kitchen garden or orchard. There are two spacious stone outbuildings with power and light, as well as a useful outside lavatory with wash hand basin.
Services
Mains electricity and water. Oil fired central heating. Drainage to a septic tank.
Broadband
Superfast speeds potentially available from Openreach of 42 Mbps for downloads and for uploading 8 Mbps.
Mobile
Indoor: EE, Three, O2 and Vodaphone reported no Voice or Data services.
Outdoor: EE, Three and Vodaphone all reported as offering ‘likely’ Voice and Data services. O2 reported as offering a ‘likely’ Voice service and a ‘limited’ Data service.
Broadband and mobile information provided by Ofcom.
Local Authority charges
Westmorland and Furness Council – Council Tax band H
Tenure
Freehold
Included in the sale
Fitted carpets, curtains, curtain poles, blinds, light fittings, Rangemaster cooker, integrated Bosch dishwasher and a microwave.
Please note
There is a small electricity substation within the grounds.
Directions
what3words nylon.spurned.married
Use Sat Nav LA22 9NE with reference to the directions below:
Exit J36 M6 and bear left onto the A591 signposted South Lakes. Continue on the A591, bypassing Kendal and through Windermere. Upon approaching Ambleside, turn left at the traffic lights at Waterhead. After passing the rugby club on the left, turn left onto the A593 and then first left over a small humpback bridge. Proceed on the A593 through Clappersgate and after about a mile, you will see the private gates for Grey Friar Lodge on the right.
-
Council Tax Band
H -
Tenure
Freehold
Mortgage Calculator
Stamp Duty Calculator
England & Northern Ireland - Stamp Duty Land Tax (SDLT) calculation for completions from 1 October 2021 onwards. All calculations applicable to UK residents only.
