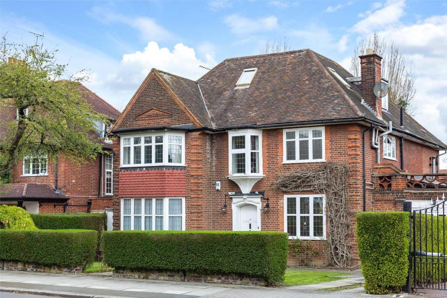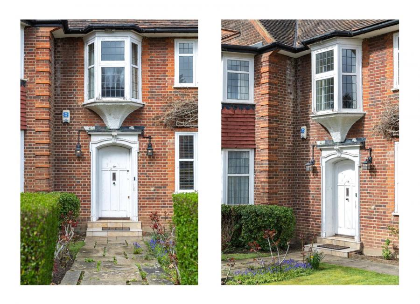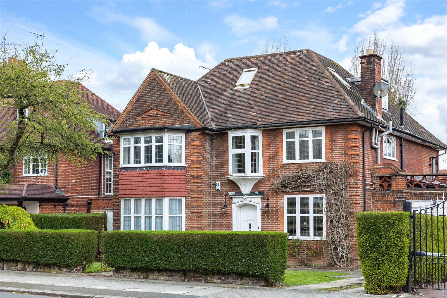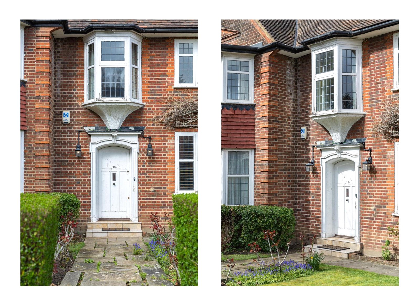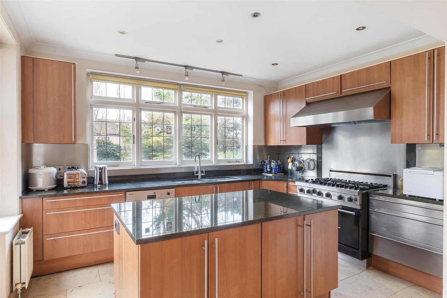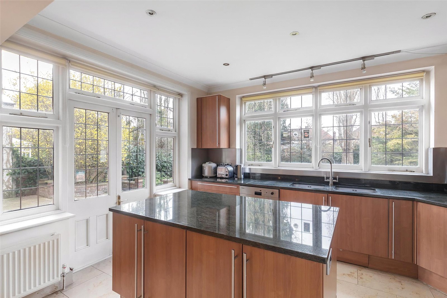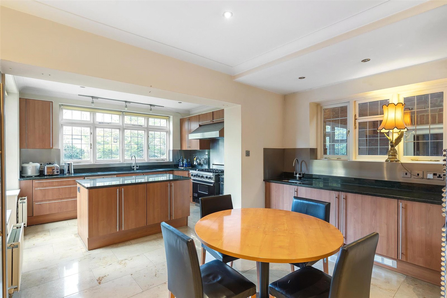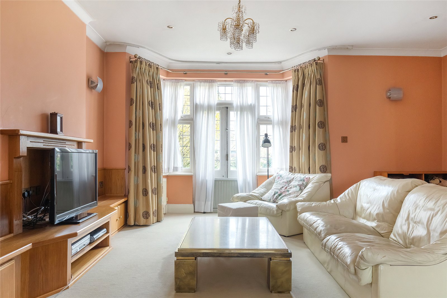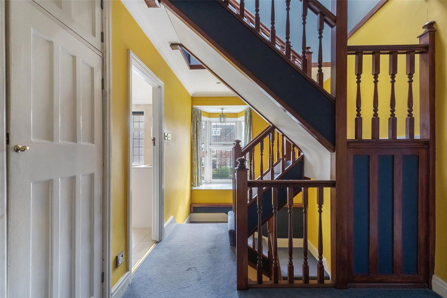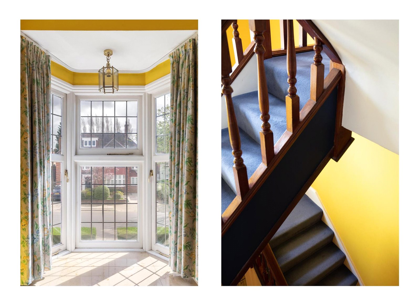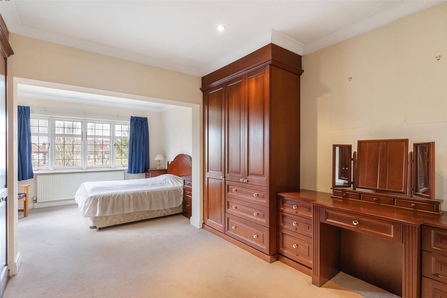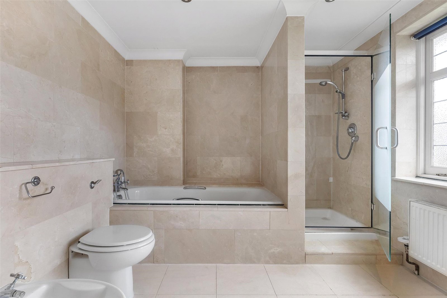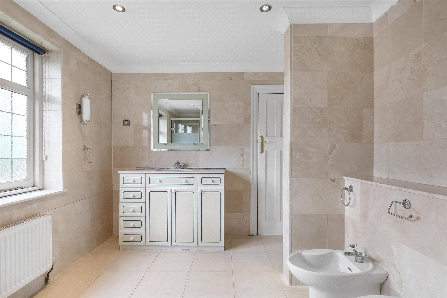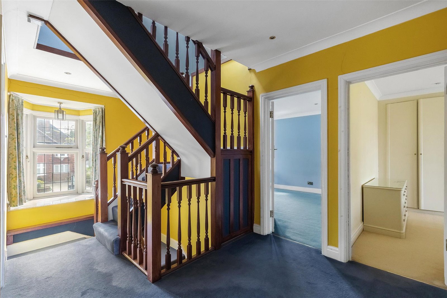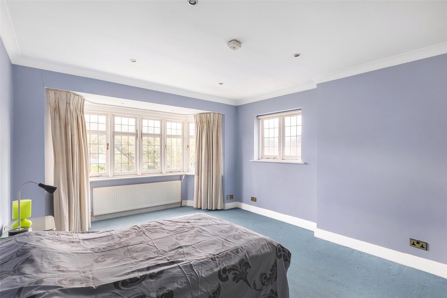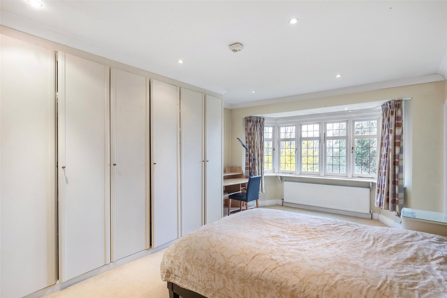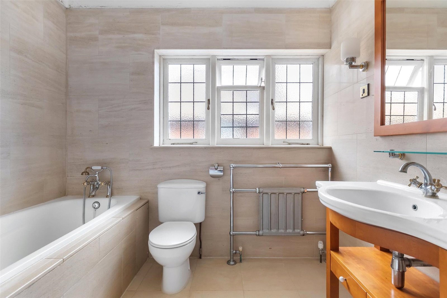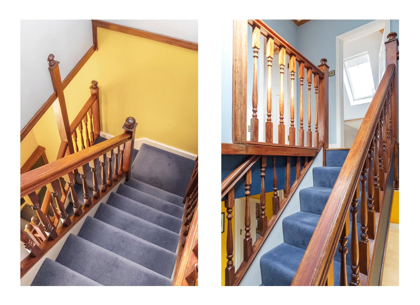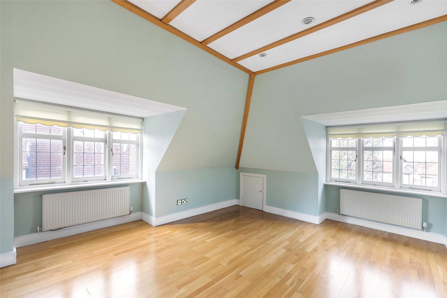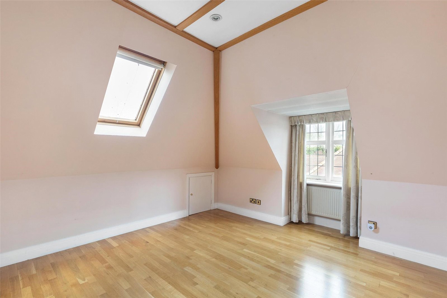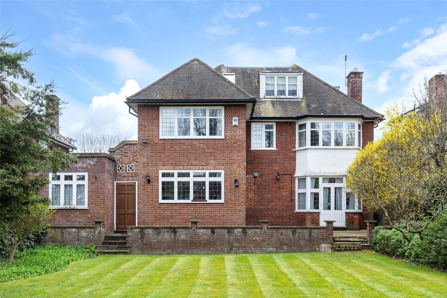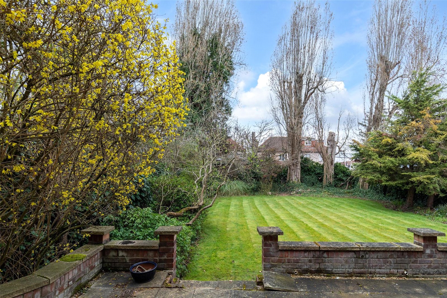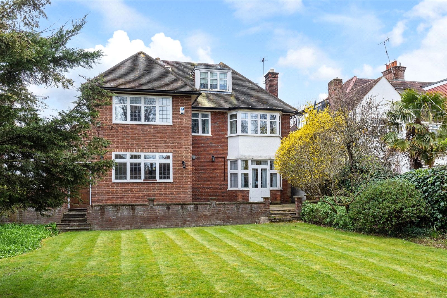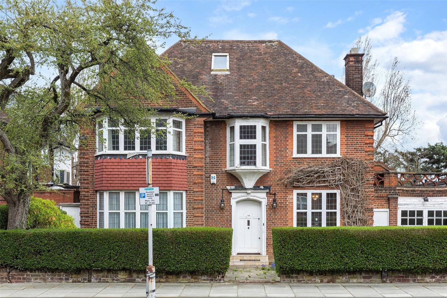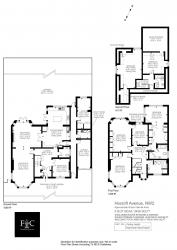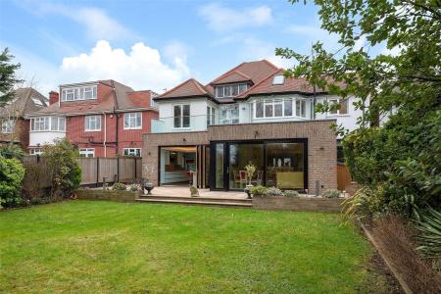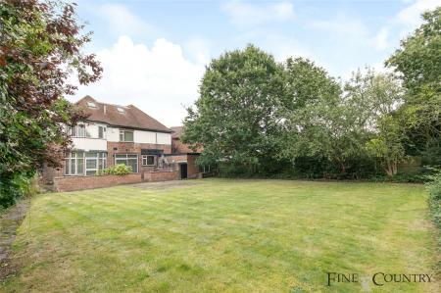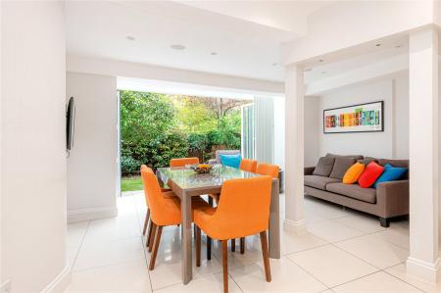This exceptional residence, situated in the coveted Hocroft Avenue, offers a remarkable opportunity to acquire a grand home with an expansive open-plan layout, destined to leave an indelible impression. With six sumptuously appointed bedrooms, three lavish bathrooms, and a magnificent double reception room, this residence is a rare gem. Sprawling over 3,400 sq. ft of living space, the property exudes an abundance of natural light, aided by high ceilings, while ample storage, a garage, and sufficient off-street parking accessed via a paved driveway, provide unparalleled convenience.
Key Features
• Detached double-fronted grand family home
• Over 3,400 square feet in size
• Six bedrooms, three bathrooms, and two reception rooms
• Separate utility room
• Off-street parking and separate garage
• Private garden extending over 100 feet
• Premier location
• Chain-free
The Tour
As you step into this magnificent property, you are greeted by a grand and expansive hallway at the heart of the ground floor. To your right, a chic and versatile reception room awaits, featuring hardwood floors and deep green hues that exude a sense of sophistication and style. The room is further enhanced by a stunning fireplace that serves as a focal point, creating a warm and welcoming atmosphere. To the left, you enter an open-plan double reception room that boasts high ceilings and an abundance of natural light that pours in through the bay windows at either end. With a length of approximately 38 feet, this space is ideal for entertaining and hosting jovial family gatherings.
Tucked away at the rear of the property, you will find a separate, large kitchen that overlooks the stunning garden. Its modern and contemporary design combines classic, clean lines with flawless functionality, and it is equipped with integrated appliances. The kitchen is perfect for accommodating family dinners and convivial gatherings, with the island and breakfast bar providing a sociable addition to the already impressive space. The ground floor also features a study room that boasts built-in storage and an abundance of natural light, providing a peaceful sanctuary with a garden view. Completing the ground floor are a separate utility room and a guest WC, all with convenient outdoor and garage.
The first floor, spanning over 1200 square feet, is where you will find the large principal bedroom, which boasts an array of high storage cupboards throughout that are thoughtfully recessed, reducing shadows and highlighting the impressive volume and ceiling heights. The bay windows reflect and enhance the abundance of light throughout, creating an ethereal and tranquil ambiance. The addition of the en-suite bathroom, complete with a shower and a free-standing bath, further combines functionality with luxury, providing an element of indulgence that's hard to ignore. The plan also hosts three sizeable bedrooms and a family bathroom that services the floor. All bedrooms benefit from high ceilings, natural light, and a plethora of storage throughout.
The second-floor features two additional double rooms, a family bathroom that services the floor, and an abundance of eaves storage that provides ample space to store your belongings.
As you step outside, you will be mesmerized by the meticulously manicured garden, which is as exquisite as it is wide, affording 114 ft of green space in a secluded setting, unique for a property in such a fantastic location. The concrete paved patio is the perfect spot for summer entertaining and al-fresco dining, adding to the overall appeal of this exceptional residence.
The Area
Hocroft Avenue is a picturesque residential street bordered by verdant trees and boasting exquisite Victorian and Edwardian properties. It runs north south, connecting Fortune Green Road and Finchley Road, ideally located near the charming neighbourhoods of West Hampstead and Hampstead. Leisure options abound with the nearby Hocroft Gardens and Gladstone Park.
Excellent transportation links are available with multiple bus routes running along Finchley Road and Fortune Green Road, facilitating seamless exploration of London. Granting effortless connections to destinations like Bond Street, Waterloo, and London Bridge, Hocroft Avenue enjoys proximity to the West Hampstead tube station, a brief stroll from Hocroft Avenue, which provides access to the Jubilee Line, Overground, and Thameslink services and to Finchley Road Underground station providing access to the Metropolitan & Jubilee Lines. Additionally, cyclists have the added convenience of several bike-sharing stations in the area.
VIEWINGS - By appointment only with Fine & Country – West Hampstead. Please enquire and quote RBA.
-
Tenure
Freehold
Mortgage Calculator
Stamp Duty Calculator
England & Northern Ireland - Stamp Duty Land Tax (SDLT) calculation for completions from 1 October 2021 onwards. All calculations applicable to UK residents only.
