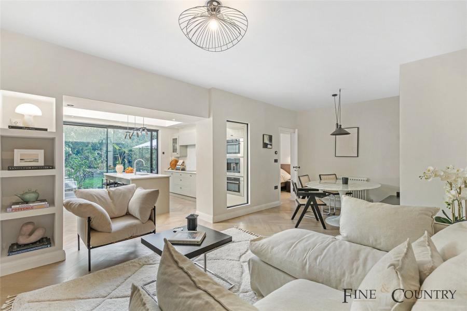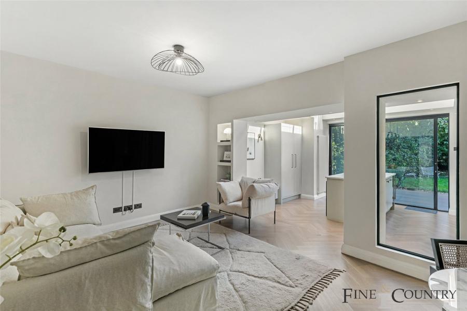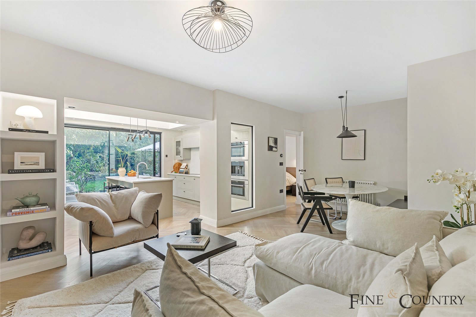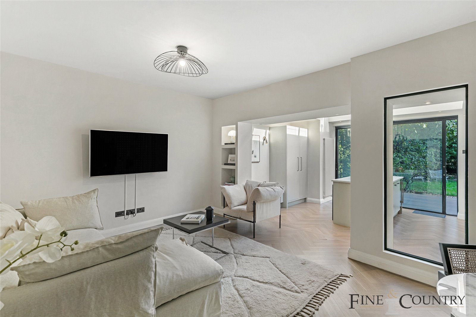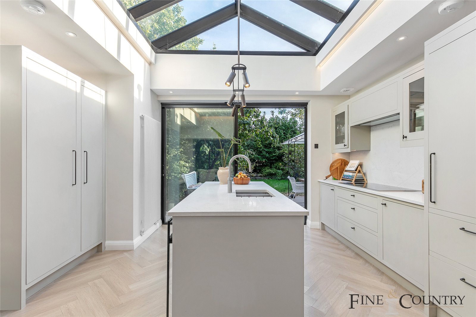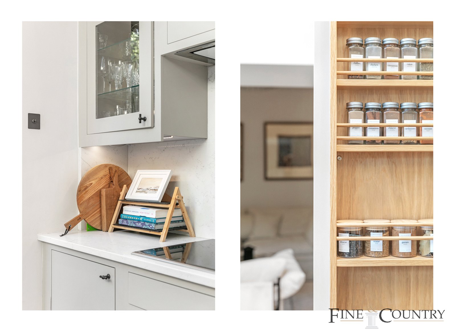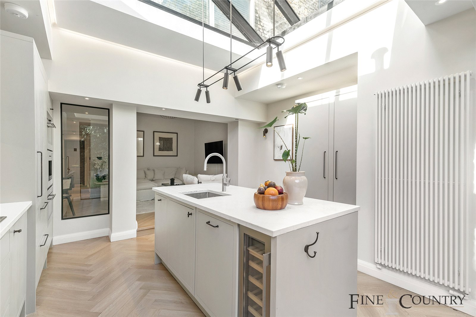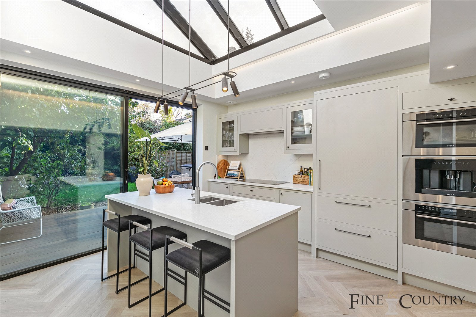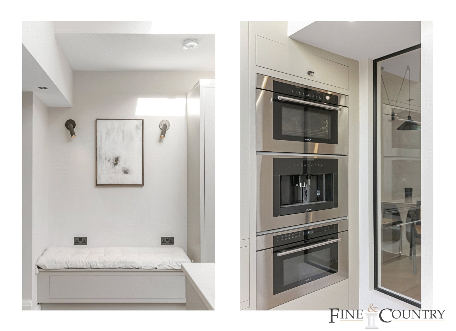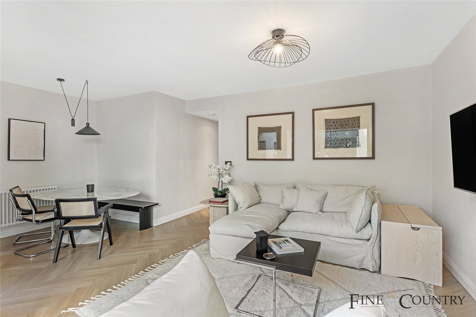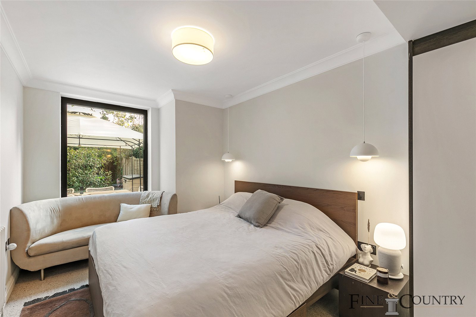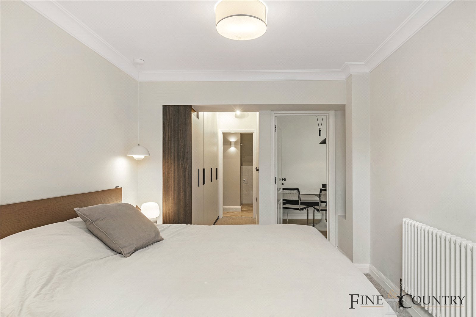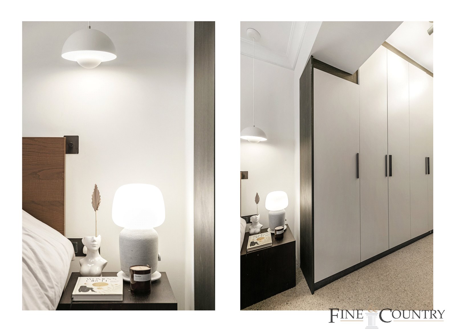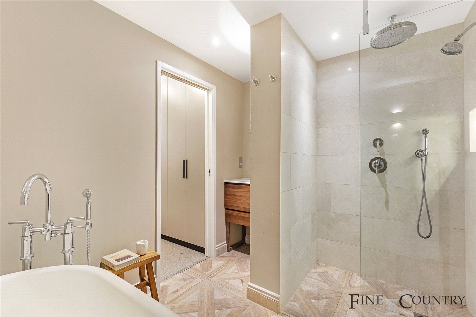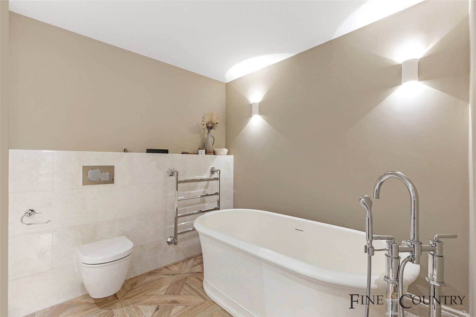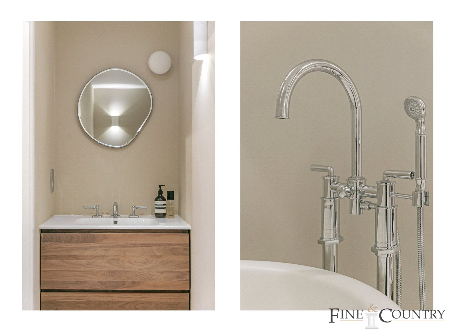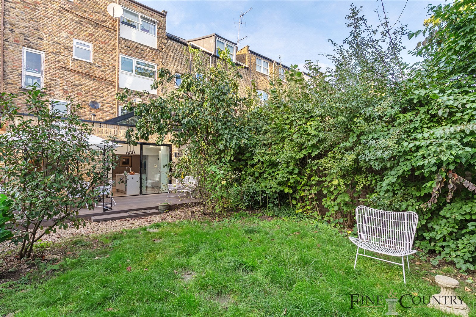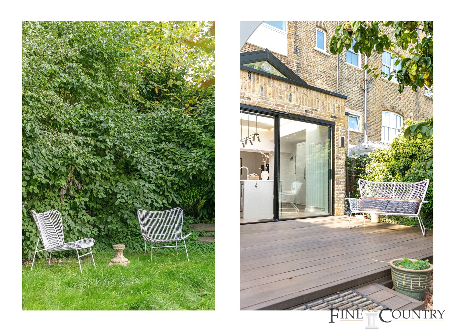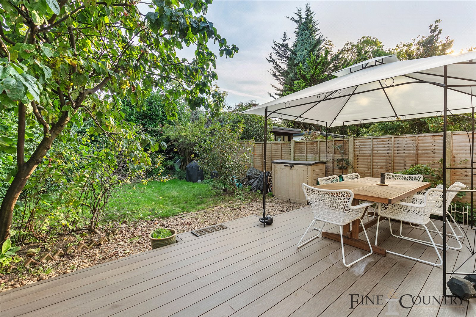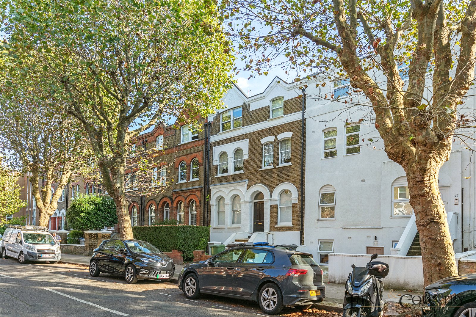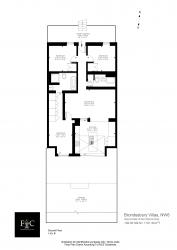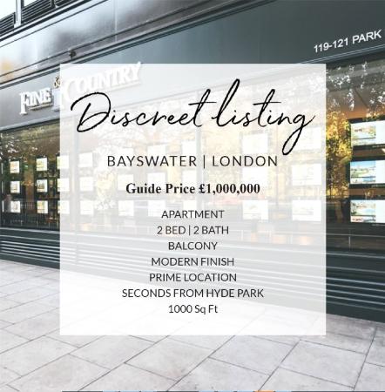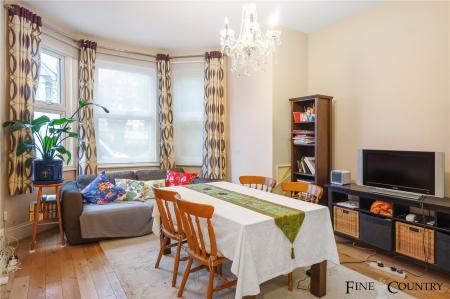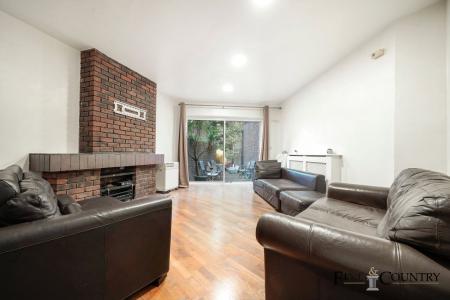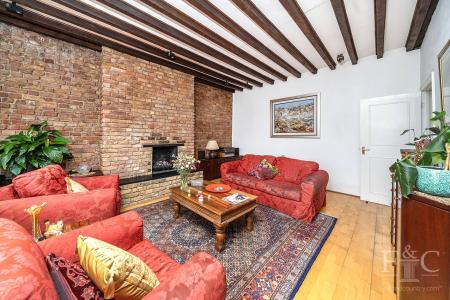This exquisite three-bedroom apartment gracefully occupies the ground floor of a charming Victorian Terrace house nestled on the picturesque Brondesbury Villas, a serene, tree-lined thoroughfare. Meticulously designed, the apartment boasts a thoughtful rear extension featuring a pitched roof lantern, which floods the kitchen with an abundance of natural light, while its glazed doors beckon you to step out into a beautifully landscaped south-facing garden. With a refined colour palette, complemented by top-tier finishes effortlessly weaving a sense of harmony throughout the peaceful living spaces, this apartment promises a lifestyle of convenience and sophistication.
Key Features
• Architecturally designed apartment
• Three bedrooms, two bathrooms
• Over 1100 square feet in size
• South facing garden
• Share of freehold
• Excellent location
The Tour
Nestled in a tranquil retreat set back from the bustling road, access to this elegant apartment is granted via a gentle descent down a petite set of steps. As you make your way through the inviting corridor, a harmonious blend of the main living, kitchen, and dining room emerges at the far end. Bathed in soft, neutral tones and thoughtfully designed as an open-plan sanctuary, this room offers respite from the urban hustle and bustle. Throughout the apartment, a 'Champagne Oak' patterned flooring seamlessly connects the spaces.
The luminous kitchen effortlessly extends into the garden, its charm unveiled through expansive floor-to-ceiling sliding doors. A magnificently crafted roof lantern adorned with bespoke light fixtures by J. Adams and Co serves as the centrepiece, flooding the room with an abundance of natural light. Mowlem and Co's warm neutral cabinetry conceals handcrafted oak dovetail drawers and top-of-the-line Wolf and Subzero appliances, while sleek quartz countertops and a matching plumbed-in kitchen island create a sociable and inviting atmosphere.
The main bedroom, complete with an en-suite bathroom, features a generously sized picture window that frames the verdant garden beyond. Softly carpeted underfoot, the bedroom seamlessly transitions into a row of built-in wardrobes, leading to the bathroom oasis. Here, porcelain tiles grounded by underfloor heating provide the foundation for an exquisite space featuring a freestanding Devon and Devon bathtub and a walk-in shower adorned with Waterworks fittings. Illuminated by graceful wall sconces, a walnut vanity adds a touch of sophistication.
Towards the front of the apartment, two airy bedrooms bask in natural light. One currently serves as a welcoming guest room, while the other has been transformed into a nursery, each thoughtfully equipped with built-in wardrobes.
The main bathroom boasts opulent marble herringbone flooring, underfloor heating, a walk-in shower embellished with Waterworks fixtures, and an elegant black vanity crowned with Carrara marble. Throughout the apartment, Corston handles and switches add a touch of refined detailing.
A hidden gem, the secluded south-facing garden reveals a raised deck seamlessly connected to the kitchen—an idyllic setting for al fresco dining and entertaining. Small stone pavers guide you towards the rear of the garden, where mature shrubbery envelops the lush lawn, and a discreet shed finds its place to the side. This garden paradise promises serenity and relaxation.
The Area
Nestled in the serene enclave of Brondesbury Villas, this location offers the perfect blend of convenience and tranquillity. Just a brief six-minute stroll from Queen's Park, you'll find a vibrant array of amenities along Salusbury Road. Additionally, one can enjoy the weekly farmer's market that takes place at the local primary school. Nature enthusiasts will relish the nearby Queen's Park, replete with tennis courts, a playground, and a delightful children's petting zoo.
Commute effortlessly, as Queens Park Underground station (Bakerloo Line), Kilburn Underground station (Jubilee Line), and Brondesbury Overground station are all within easy walking distance, offering direct connections to Central London. The A5, in close proximity, provides swift access to the north circular and routes out of the city.
VIEWINGS - By appointment only with Fine & Country – West Hampstead. Please enquire and quote RBA.
-
Tenure
Share of Freehold
Mortgage Calculator
Stamp Duty Calculator
England & Northern Ireland - Stamp Duty Land Tax (SDLT) calculation for completions from 1 October 2021 onwards. All calculations applicable to UK residents only.
