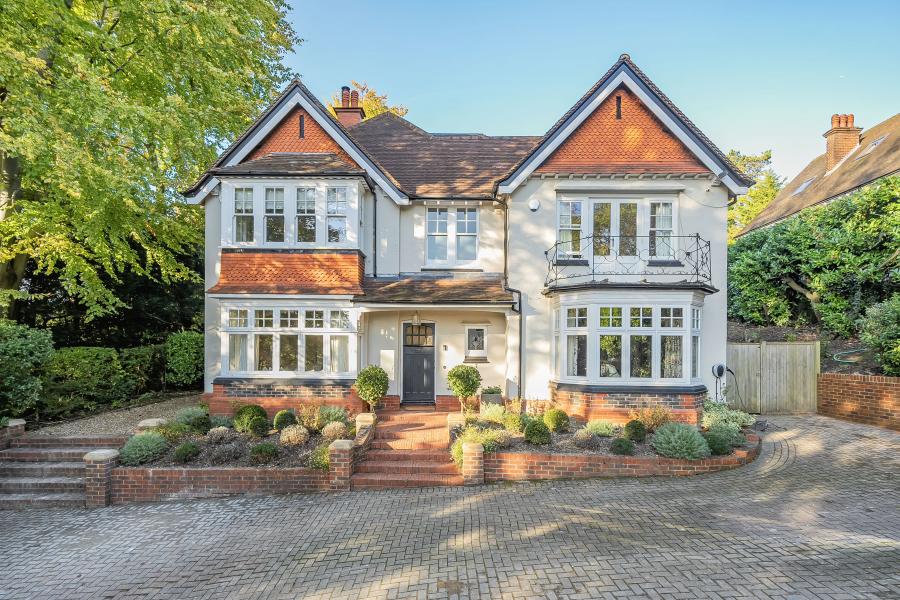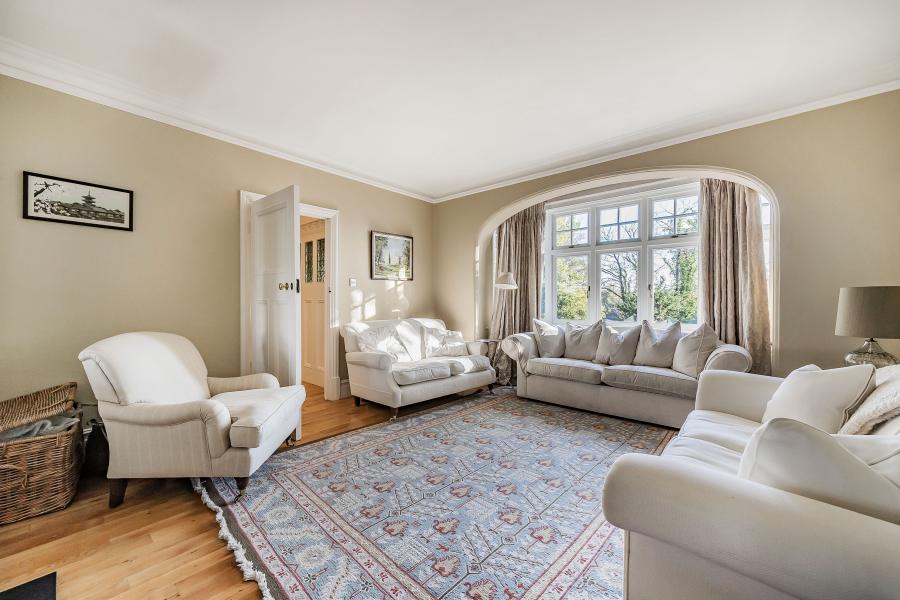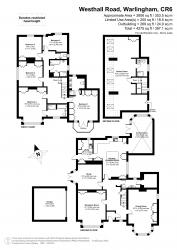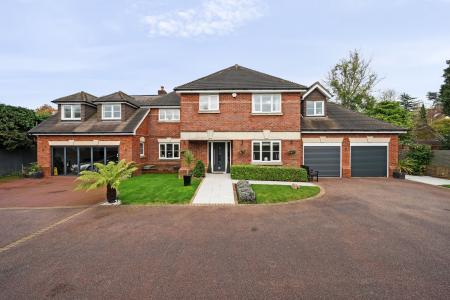A beautifully presented five bedroom, four bathroom Edwardian family home with three reception rooms and a beautifully appointed kitchen/breakfast room with conservatory/sitting room. The whole of the second floor has been converted to create an amazing games room. The property is also within a short walking distance to Upper Warlingham Station. Viewing highly recommended.
- Edwardian family home
- Three Reception Rooms
- Kitchen/Breakfast Room
- Conservatory
- Study/Snug
- Utility Room
- Fantastic Games Room
- Detached Garage
- Electric Charging Point
- Landscaped Garden
Set on a large plot within walking distance of two mainline train stations, this beautifully presented five-bedroom Edwardian family home offers a blend of period charm and modern living. With spacious interiors, stunning features, and meticulously landscaped gardens, this home provides the perfect setting for family life and entertaining.
Ground Floor: Upon entering the home, you are welcomed by a spacious entrance hall that sets the tone for the rest of the property. The hall includes a cloakroom with a large walk-in cloaks cupboard for ample storage. The grand reception room boasts a feature fireplace, flanked by built-in double cupboards, and a bay window to the front, flooding the room with natural light. The large dining room also features a bay window and can easily double as a second reception room.
For more intimate gatherings, the cosy study/snug provides a quiet retreat, with double doors opening to the side of the property and a wood-burning stove adding warmth and character. The refitted kitchen/breakfast room is a highlight, with an extensive range of fitted units, an island, and an electric Aga. This space opens up into a fantastic conservatory/sitting room, complete with a gas fire and double doors leading to the garden. A convenient utility room is located off the kitchen.
First Floor: The spacious landing on the first floor leads to the master bedroom, which features an extensive range of fitted wardrobes and double doors that open onto a private balcony with views to the front. The master bedroom also benefits from a refitted ensuite shower room. The second double bedroom is similarly well-appointed, with fitted wardrobes and an ensuite bathroom that includes both a bath and a shower cubicle. There are three further bedrooms on this floor, alongside a refitted family bathroom with both bath and shower, and a separate WC.
Second Floor: The entire second floor has been converted into a fantastic games room, which also includes an ensuite shower room. This versatile space could easily serve as an additional bedroom if required.
Exterior: Outside, the property offers a large block-paved driveway at the front, providing off-street parking for multiple vehicles, electric charging point and access to a detached garage. The extensively landscaped rear garden features a spacious terrace, perfect for outdoor dining, with steps leading to two beautifully maintained level lawns, creating an ideal space for family activities and relaxation.
This stunning Edwardian home, with its blend of traditional elegance and modern touches, is perfect for those seeking generous living spaces and a convenient location within easy reach of transport links.
-
Tenure
Freehold
Mortgage Calculator
Stamp Duty Calculator
England & Northern Ireland - Stamp Duty Land Tax (SDLT) calculation for completions from 1 October 2021 onwards. All calculations applicable to UK residents only.






























