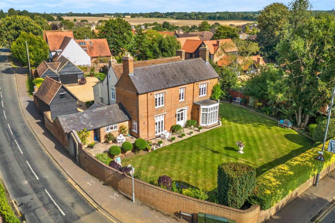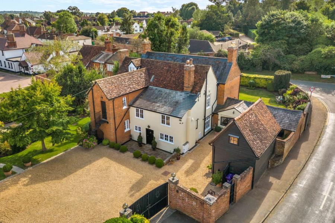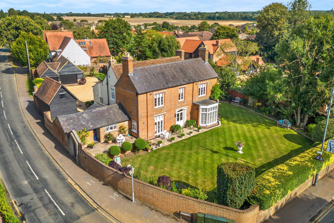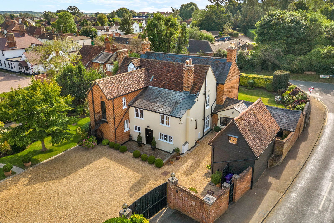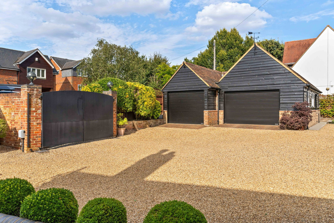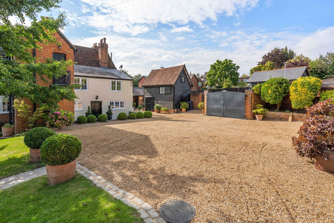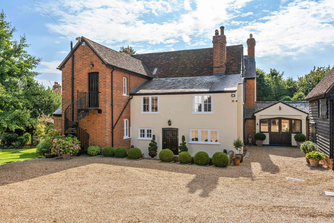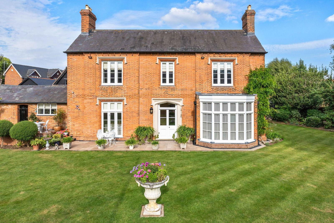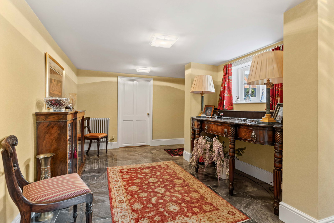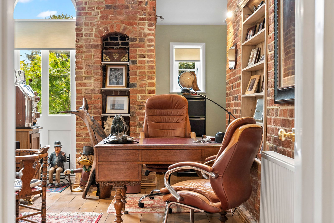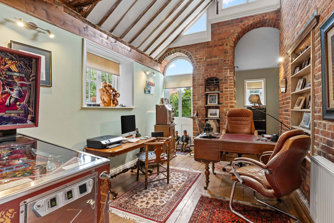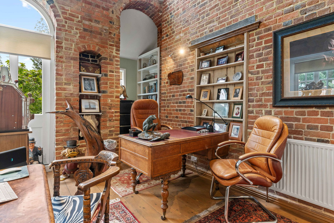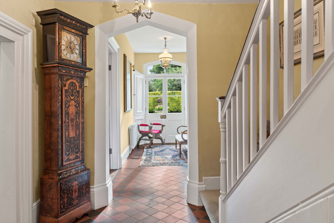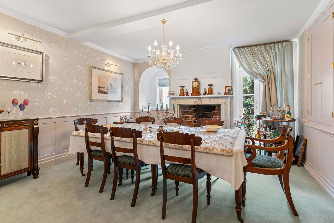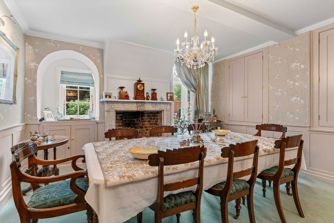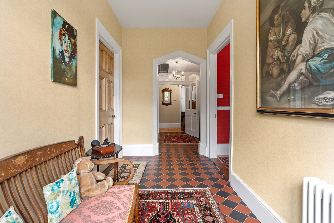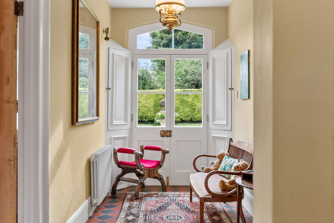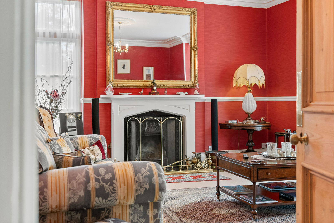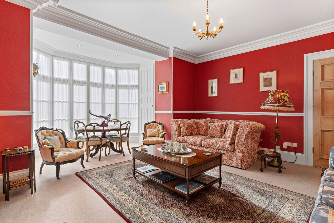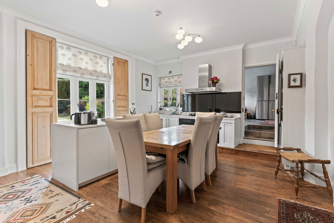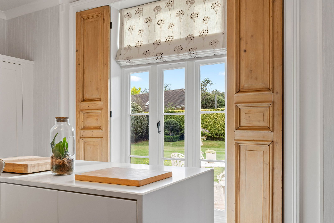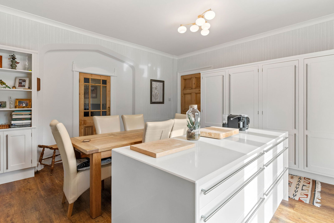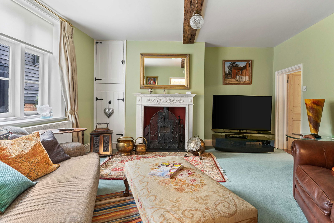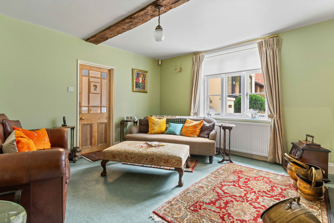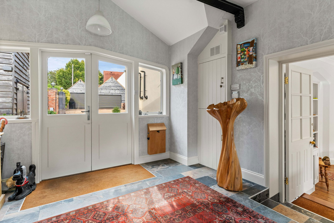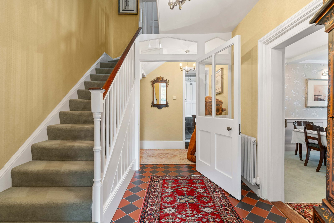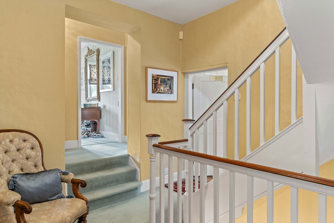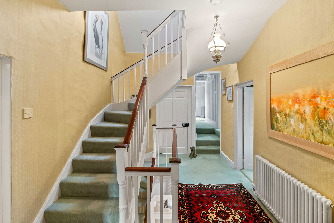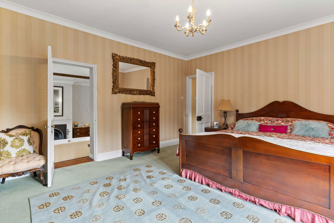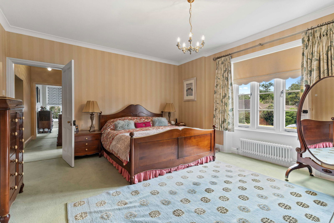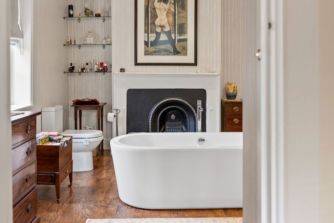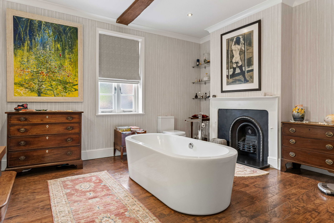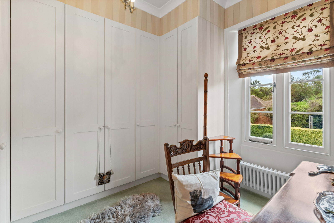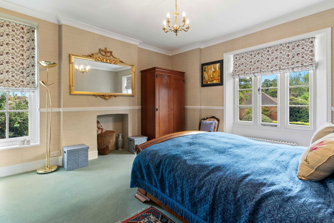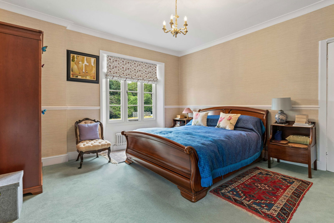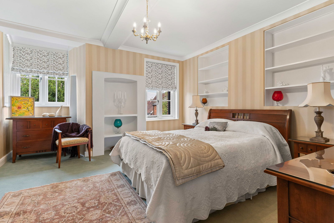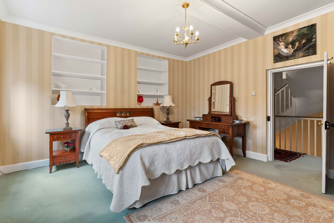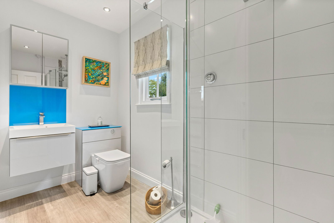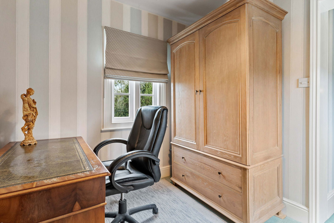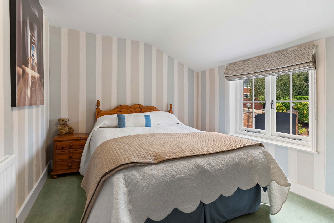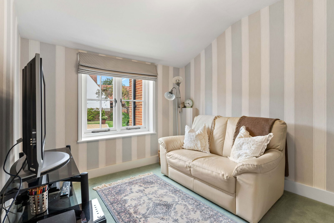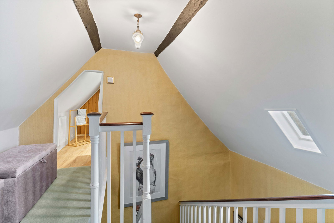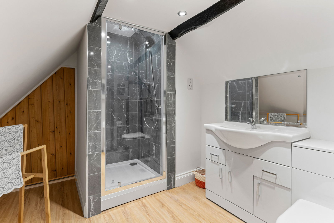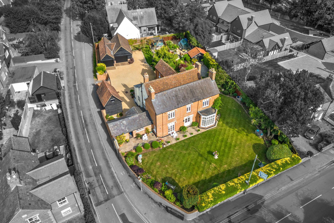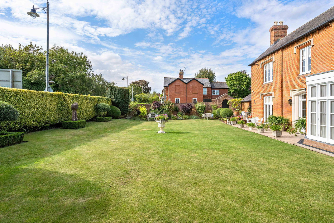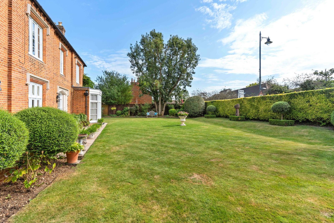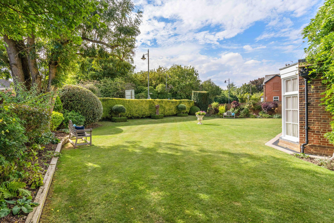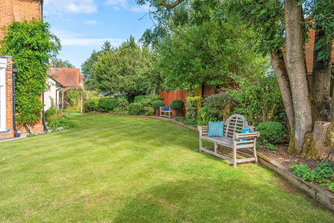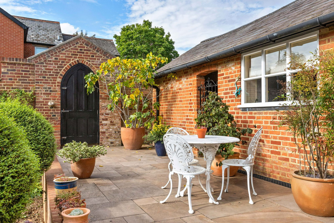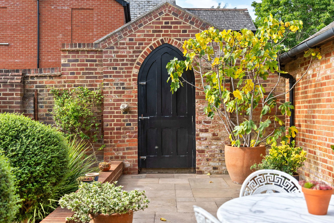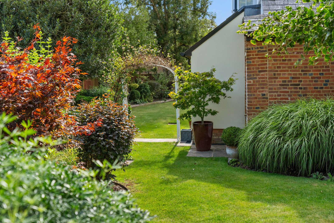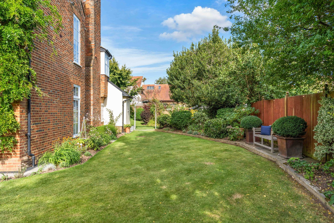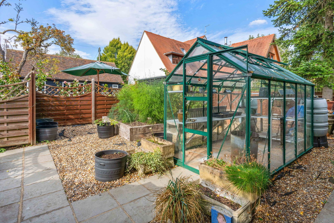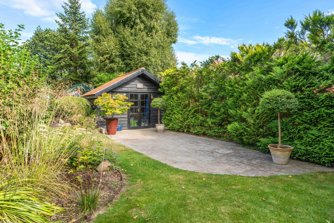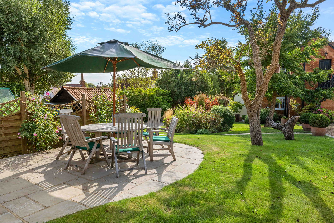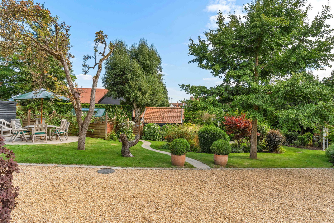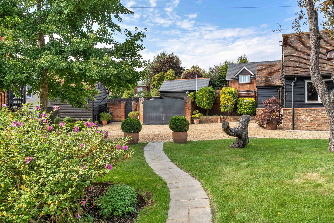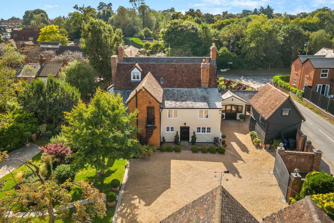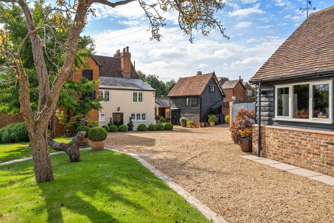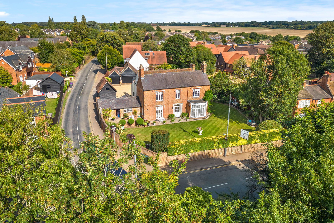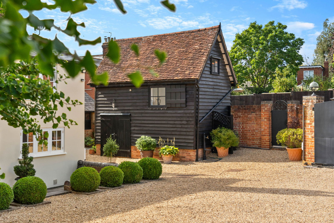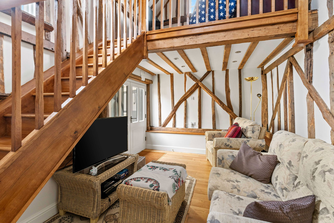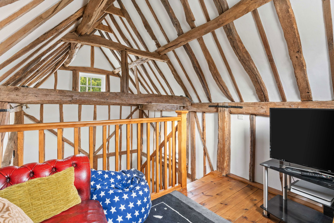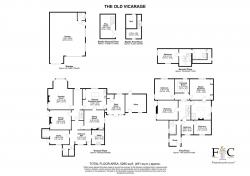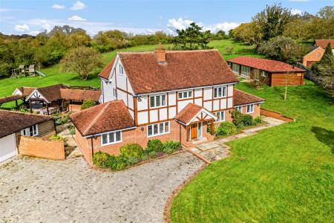The Old Vicarage is a stunning Grade ll listed Georgian home with six bedrooms, situated in the sought after location of Codicote, in Hertfordshire. Set within secure, electric gates and offers a superb garage with two electric doors, with parking for three to four cars with plenty of parking on the driveway. This period home is set over three floors and full of character and charm, sympathetically extended to create a delightful home that suits a modern-day family. There is approximately 5285 sq. ft of accommodation including the garages, studio which is a Tithe barn, outbuildings and set within an 0.38-acre plot.
- Grade ll listed, six bedroom Georgian home
- Large garage with space for 3/4 cars plus driveway parking
- Approximately 5285 sq.ft of accommodation including garage and outbuildings
- Private, well maintained, walled gardens
- Close to High Street, shops and schools
- Three / four spacious reception rooms
- Kitchen breakfast room
- Utility, boot room and cloakroom
- Tithe barn with potential for annexe STPP
- EPC exempt and council tax band G
Set within secure, electric gates and offers a superb garage with two electric doors, with parking for 3-4 cars with plenty of parking on the driveway. There is a wonderful, detached studio which is an original Tithe barn with exposed beams and gallery which could be ideal to work from home or just a lovely place to relax. This period home is set over three floors and full of character and charm, sympathetically extended to create a delightful home that suits a modern-day family. There is approximately 5285 sq. ft of accommodation including the garages, Tithe Barn, outbuildings and set within an 0.38-acre plot. The gardens are beautifully kept, a traditional walled garden with laid lawn, secluded side garden, potting shed and vegetable garden. The property is walking distance to the High Street with all the amenities just on the doorstep. The property has gas central heating, mains drainage EPC exempt, council tax band G.
Step Inside
Enter this fabulous home through the solid wooden front door leading into a spacious hallway with porcelain tiled flooring. There is a utility room to the right with gas boilers which heat the entire house.
There is a cloak room and storeroom to the left, an impressive study with exposed brick and feature archways and alcove, exposed beams a large windows allowing the light to flood in through finished
with solid wooden flooring. A grand central hallway with checkerboard terracotta and black tiles leads you through to the main rooms with picturesque French doors to the rear allowing the light to fill the hallway and lead you to the garden.
The formal dining room is luxurious and inviting, with a feature alcove with window and storage, French doors to the side garden, wooden feature half panel walls and wall lights with built storage
cupboards for all the dining essentials. There is also a feature open fireplace. The drawing room has a beautiful, full length bay window with original shutters overlooking the formal walled garden and complimentary full-length window to the side, original open fireplace with dado rail, ornate cornicing and ceiling rose. The snug, a cosy room to relax and read a book with a dual fuel wood burning stove and feature fire surround.
The kitchen breakfast room is bright and a naturally, light room, large windows with wooden shutters, a modern kitchen with plenty of storage and built in Miele fridge, gas hob, two ovens and dishwasher
finished with a quartz worktop, sink and hot water tap. central island and space for a grand farmhouse table makes this the heart of the home. The boot room is a lovely entrance with double doors, porcelain tiled flooring and offers plenty of space when all the family arrive. A multipurpose utility room which is large enough to house an American fridge freezer, has a larder cupboard and plenty of storage.
On the first floor there are a few steps up to three rooms, the master bedroom has built in wardrobes and window overlooking the formal garden, with a step down to the ensuite bathroom. There is a separate shower cubical and free-standing centre feature bath and fire surround. The room to the side of the master bedroom is a dressing room and there are two further double bedrooms on this floor.
Entering the extended rear of the house, which we believe at one time may have been added for servant’s quarters you will find two further bedrooms which is currently used as a bedroom and sitting
room for when the grandchildren visit as one bedroom leads into the other. There is a doorway taking you to a passage where you will find a modern shower room with wooden flooring and chrome heated
towel rail and doorway to the end of the passage where you will find another smaller study with access down to outside via a cast iron feature staircase.
On the top floor is another bedroom which also has an ensuite shower room off the landing and plenty of storage to the eves. This top floor is a great space for a teenager or artist as there is lots of natural
light.
Step Outside
Through the double electric gates, a superb gravel driveway with parking for many cars leading you to the generous garage with two electric roller shutters and parking for 3-4 cars, and a pull down ladder with a fully insulated loft space and door to side. A Tithe barn that has been beautifully restored and currently being used as a playroom with gallery and ideal for the grandchildren to spend time. Alternatively, this could be a great place to work from home as there is a side gate from Bury Lane which allows you to enter on foot and takes you directly to the barn. Subject to planning permission you could convert to an annexe. There is a storeroom that is attached to the side of the property and currently used for housing the garden furniture and a great spot to BBQ.
The formal walled garden is just breath taking, with many trees and shrubs, with flower borders and laid lawn. A vicarage style gateway which we believe would have been the original entrance when it was once a vicarage. The garden wraps around to the side of the property, a tranquil setting with pretty archway leads you to the rear garden. There is a lovely patio area where the whole family can sit and enjoy the sunshine, a potting shed and vegetable garden with pathway and lawn and various flower boarders.
Location
Set in the most sought-after village of Codicote, which is nestled between Welwyn and South of Hitchin, surrounded by country walks, pubs and restaurants and amenities. This fabulous home is just within 2 miles of Welwyn village, 3.5
miles to Welwyn Garden City and just over 8 miles to Hitchin. The nearby train stations of Welwyn North just 3.5 miles away and Welwyn Garden city 4.8 miles. For the frequent flyer just 9 miles to Luton Airport, just under 30
miles to Stansted Airport and 37.8 miles to Heathrow Airport.
-
Council Tax Band
G -
Tenure
Freehold -
EPC Rating
Exempt
Mortgage Calculator
Stamp Duty Calculator
England & Northern Ireland - Stamp Duty Land Tax (SDLT) calculation for completions from 1 October 2021 onwards. All calculations applicable to UK residents only.
