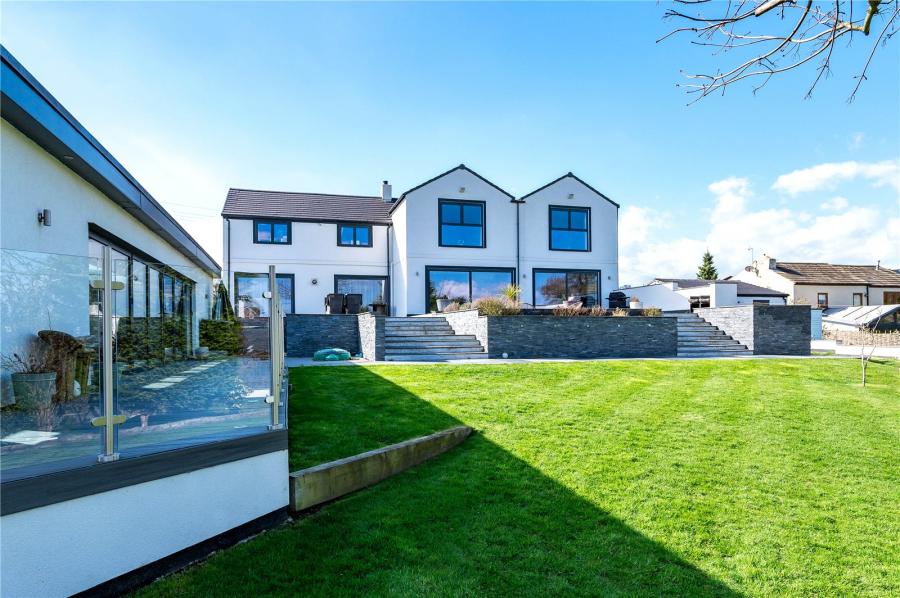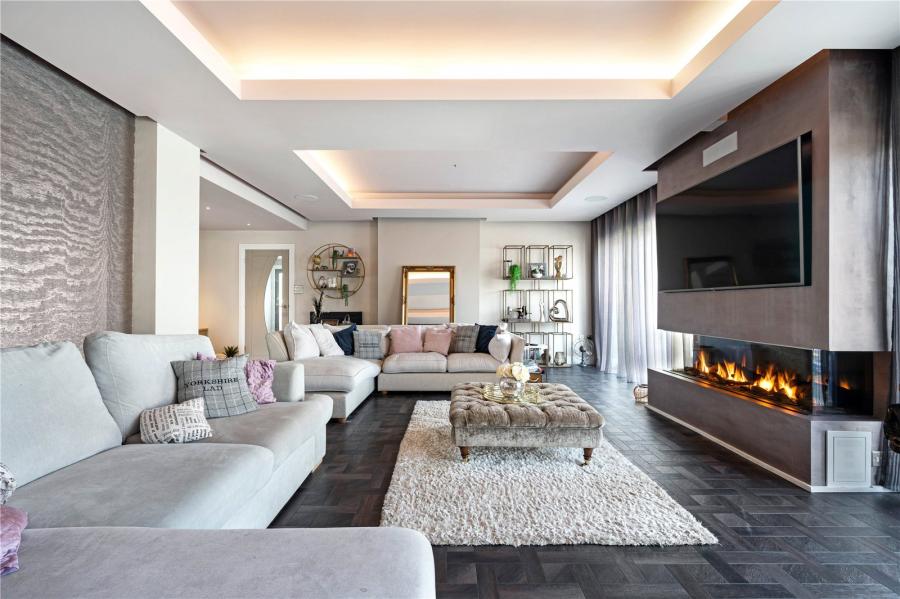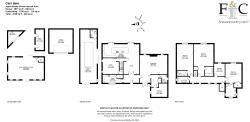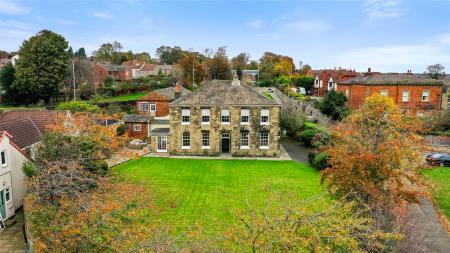- Detached family house
- Wonderfully extended
- Beautifully presented
- Spectacular views
- Desirable location
- Must see
- Council tax band F, EPC rating C
Valley View is in a little know semi-rural setting, positioned behind security gates, affording assured privacy and offering fabulous landscaped gardens.
The property has been extended and professionally rendered to provide an architecturally attractive family home. The overall design connects perfectly with the gardens, with bi-fold doors and windows devised to frame the landscape, the home has a stunning outlook and all required needs for a family home.
Internally, the property benefits from a high specification family kitchen. With low level Quartz breakfast bar, existing out to the newly established large patio, the kitchen is fitted with smart appliances from NEFF which allows you to preheat and adjust oven cooking temperatures, set a timer, receive real-time alerts on oven temperatures and turn the oven off, all from your smart phone. There is an induction hob with downdraft extractor, square sink with InSinkErator, coffee machine, microwave oven, fridge and separate freezer, wine cooler, instant hot tap and built in pantry. The kitchen opens up to one of the reception areas with original fireplace, a lovely area to snuggle down on an evening. Added to this is another two reception rooms, the gorgeous snug with dual aspect bespoke glazing and red brick feature fireplace with multi fuel stove and the formal sitting room with ambient cove ceiling lighting, stunning large picture windows and 3 sided contemporary gas fire. In keeping with the smart home appliances, both electric blinds and the sitting room fireplace are controlled via a Somfy app, this allows the ability to have the room toasty warm before arriving home on a winters day.
Quality Amtico flooring guarantees a modern quality to the home, flowing throughout the entrance hall, sitting room and family kitchen with the ground floor further benefiting from a double bedroom with shower room and storage and a large utility room to the opposing side.
To the first floor there are 4 bedrooms, 3 with ensuite facilities and the fourth bedroom having use of the house bathroom. The master suite with dressing area and a range of fitted furniture is particularly spectacular, as the views are postcard perfect through the bespoke glazing. With stripped back elegance throughout and modern finishing's, this family home is the epitome of contemporary flair with outdoor living integrated to form part of this large home, fulfilling the requirements of today's current families.
-
Council Tax Band
F -
Tenure
Freehold -
EPC Rating
C -
Ground rent review period
1
Mortgage Calculator
Stamp Duty Calculator
England & Northern Ireland - Stamp Duty Land Tax (SDLT) calculation for completions from 1 October 2021 onwards. All calculations applicable to UK residents only.
EPC










































