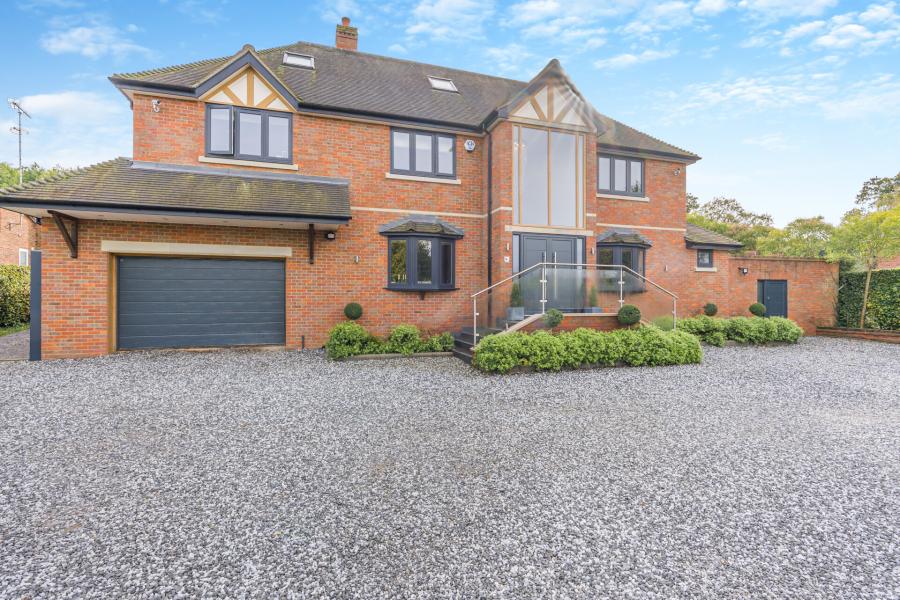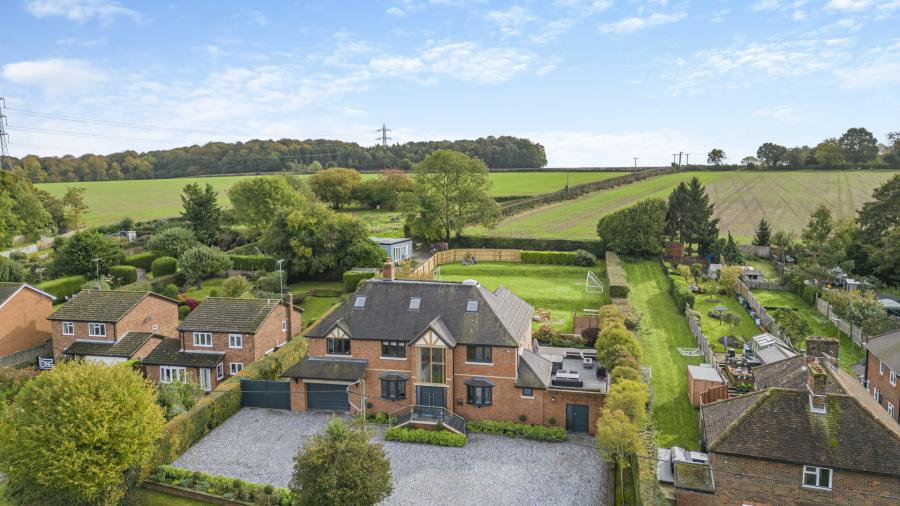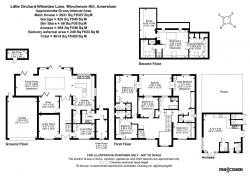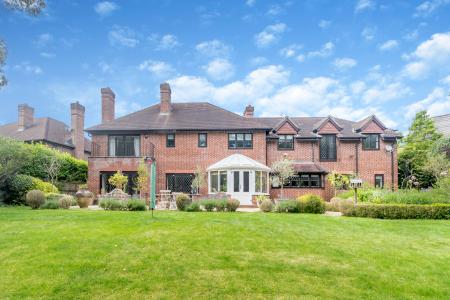- SUBSTANTIAL FAMILY HOME
- ECHO FRIENDLY
- SIX BEDROOMS
- 35FT KITCHEN/FAMILY ROOM
- 1.85 ACRE
- ANNEXE
- FIVE BATHROOMS
- WELLNESS AREA
- ORCHARD
An exceptional modern house of 4,614 sq. ft. with uninterrupted views of open countryside. This fine home has been designed and executed with the utmost attention to detail, delivering immense light, space and a feeling of well-being throughout. One of the most impressive houses to come to the market in this area for many years. The layout has fantastic flow with a real emphasis on natural light and a seamless connection between the outside and inside. Whilst lending itself perfectly to family living the house is equally well set up for more formal entertaining. There are fields to the front and rear of the property providing scenic walks which is great for active families and dog walking.
Approached via a paved driveway, the property offers parking for multiple vehicles as well as garaging.
Upon entering the property you are greeted with a striking reception hall which leads to all the ground floor living space. The fabulous kitchen/living/family room is flooded with natural light and fitted with a generous range of bespoke fitted units, a centre isle and Neff integrated appliances to include two dishwashers, two fan ovens, two wine coolers, a microwave, a coffee machine and a Caple fridge freezer. Bifolding doors lead out on to the southeast facing rear garden. There is a utility room, a plant room and a guest WC. The sitting room is located at the front of the property along with a study and the snug leads directly into the kitchen/living/family room.
Stairs leading to the first floor landing which is both open and light. The principal bedroom overlooks the rear garden, has an en suite shower room and double doors leading to a 19 ft balcony. There are four further bedrooms on this floor, two of which have en suite shower rooms and there is a family bath/shower room.
The top floor has a bedroom with a dressing room and an en suite shower WC, taking the total number of bedrooms in the main house to six and there is plenty of eaves storage.
Further features include a Sonos speaker in the kitchen/family room, a water softener, solar powered underfloor heating and zone controlled heating and a ground sourced heat pump. The house has an alarm and monitoring screen and CCTV. The current owners have utilised green technology wherever possible including drawing water from their borehole for underfloor heating.
The garden is made for relaxing and entertaining. It's fully enclosed therefore perfect for parties. Beyond here is an orchard with a wellness area, an ice bath and fire pit and there are showers and toilets. Finally, there is a self-contained annexe with a pergola to the rear, perfect for yoga. The plot is approximately 1.85 acre and could facilitate animals. The village has a good sense of community and is one of the remaining unspoilt villages in South Buckinghamshire. The Residents Society hosts events throughout the year, including litter picks, barn dances and the village show. The local pub serves food and comedy nights and the little shop is convenient for necessities.
Conveniently situated about 3.5 miles from Beaconsfield and 2.5 miles from Amersham. Both towns offer mainline stations to London Marylebone, while Amersham also provides Metropolitan line services to Baker Street. Vehicular links to London and the Midlands are served by the M40 at junction 2 Beaconsfield which is about six miles away, and there is good access to the M25 and Heathrow. The area also boasts excellent schools for both state and private education.
-
Tenure
Freehold
Mortgage Calculator
Stamp Duty Calculator
England & Northern Ireland - Stamp Duty Land Tax (SDLT) calculation for completions from 1 October 2021 onwards. All calculations applicable to UK residents only.
EPC
































