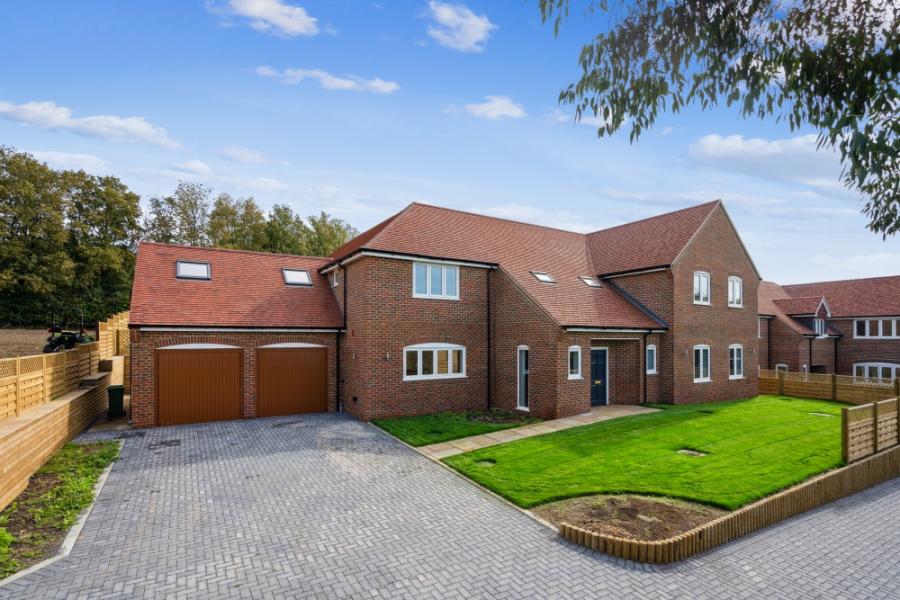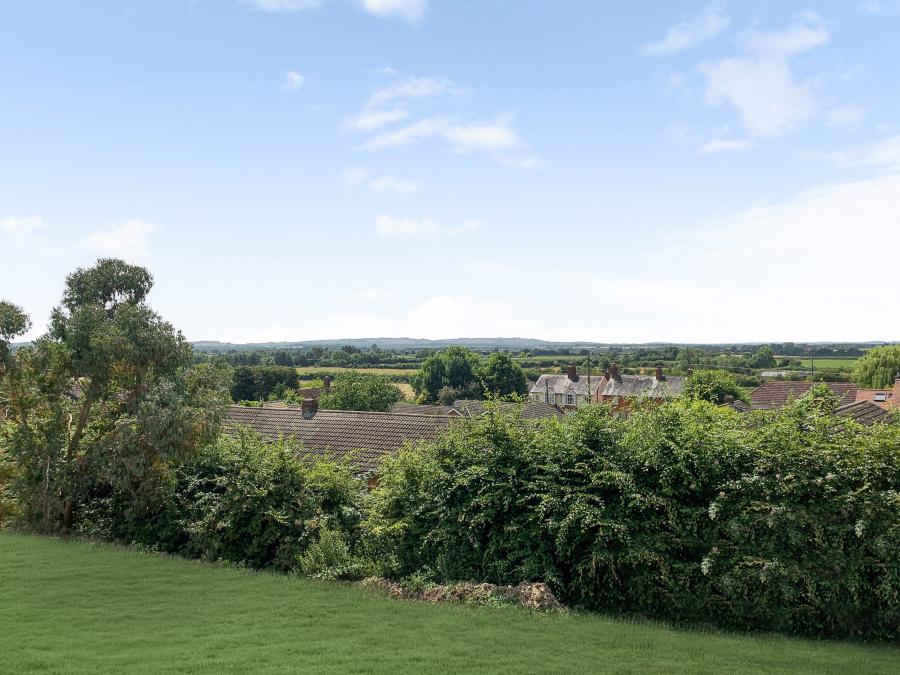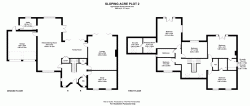- SUBSTANTIAL FAMILY HOME
- FIVE BEDROOMS
- FOUR BATHROOMS
- DRESSING ROOM
- THREE RECEPTION ROOMS
- KITCHEN BREAKFAST FAMILY ROOM
- UTILITY ROOM
- DOUBLE GARAGE & PARKING
- FAR REACHING VIEWS
SPECIFICATIONS
Kitchen
• Mayfield oak worktops
• Stainless steel undermount sink with colander, chopping board and waste kit
• Four in one boiling hot water tap
• Bosch integrated oven
• Bosch integrated combi microwave
• Bosch integrated induction hob
• Bosch integrated ceiling hood
• Bosch integrated dishwasher
• Bosch integrated tall fridge
• Bosch integrated tall freezer
• Caple integrated wine cooler
• Recycling waste unit
Utility Room
• Soft close cabinet doors and drawers
• Worktops and upstands
• Stainless steel one and a half bowl undermount sink with polished chrome mixer tap
• Bosch integrated washing machine
• Bosch integrated tumble dryer
Cloakroom
• Vitra wall hung WC with soft close seat cover and concealed cistern with dual flush
• Grohe polished chrome mixer tap on floor mounted vanity unit with soft close doors
Family Bathroom
• Vitra wall hung WC with soft close seat cover, concealed cistern with dual flush
• Grohe polished chrome mixer tap on large floor mounted vanity unit with soft close doors
• Illuminated mirror with shaver socket
• Wall mounted toothbrush charger
• Neon bath with thermostatic Grohe bath filler and hand held shower head
• Walk in shower with low profile stone resin tray and glass screen
• Wall mounted shower head in arm
• Heated towel rail
Master En suite
• Vitra wall hung WC with soft close seat cover, concealed cistern and with dual flush
• Grohe polished chrome mixer tap on large floor mounted vanity unit with soft close doors
• Illuminated mirror with shaver socket
• Wall mounted toothbrush charger
• Walk in shower with low profile stone resin tray and glass screen
• Wall mounted shower head in arm
• Heated towel rail
Other en suites
• Vitra wall hung WC with soft close seat cover, concealed cistern with dual flush
• Grohe polished chrome mixer tap on large floor mounted vanity unit with soft close doors
• Illuminated mirror with shaver socket
• Wall mounted toothbrush charger
• Walk in shower with low profile stone resin tray and glass screen
• Wall mounted shower head on arm
• Heated towel rail
Interior Finishes
• Painted solid core doors
• Brass door furniture
• Painted skirting and architraves
• Carpeted staircase with oak handrails and glass balustrade panels
• Tiled flooring to bathrooms, cloakroom and ensuites
• Wall tiling in bathrooms and ensuites
• Quality carpet fitted to bedrooms, living room and study
• Amtico or equal to floors to kitchen, dining room, family room and utility room
Heating & Hot Water
• Gas fired boiler and hot water system
• Under floor heating to ground floor, radiators to landing and bedrooms
Electrical & Lighting
• Media wall in living room with built in electric fire
• Mixture of LED downlights, feature lights and wall lights
• Several power sockets with built in USB chargers
• Television points in living room, study, family room and all bedrooms
• Data to all bedrooms, family room, living room and study
• Bluetooth ceiling speakers to kitchen/dining area, family room and living room.
• Power feed to bathrooms for ceiling speaker
• External wall lights and bollards
External
• Double garage
• Landscaped gardens, planted and turfed
• Large, paved patio area
• Paved pathing
Security
• Mains wired smoke detectors
• Window locks in accordance with "secured by design" standards
Specifications are subject to change
-
Tenure
Freehold
Mortgage Calculator
Stamp Duty Calculator
England & Northern Ireland - Stamp Duty Land Tax (SDLT) calculation for completions from 1 October 2021 onwards. All calculations applicable to UK residents only.















