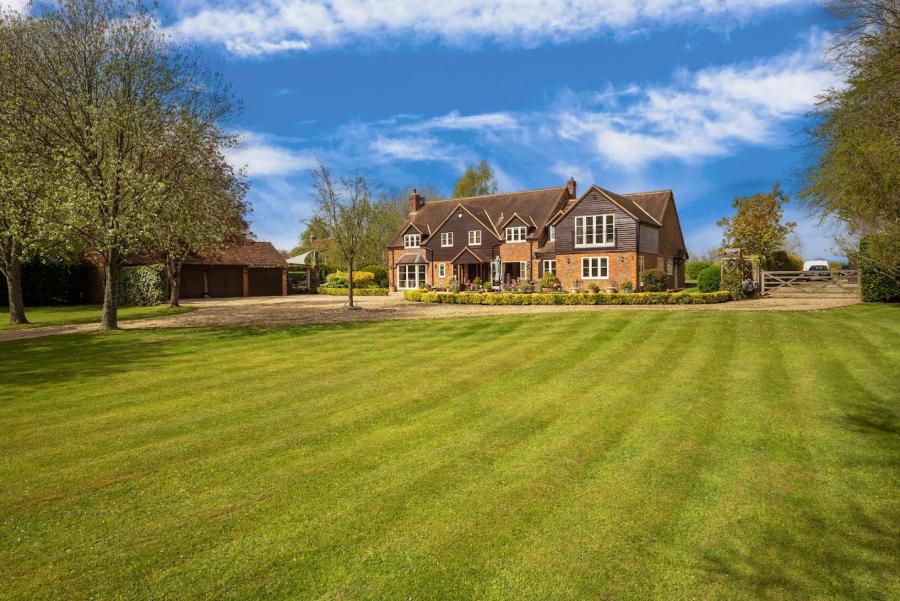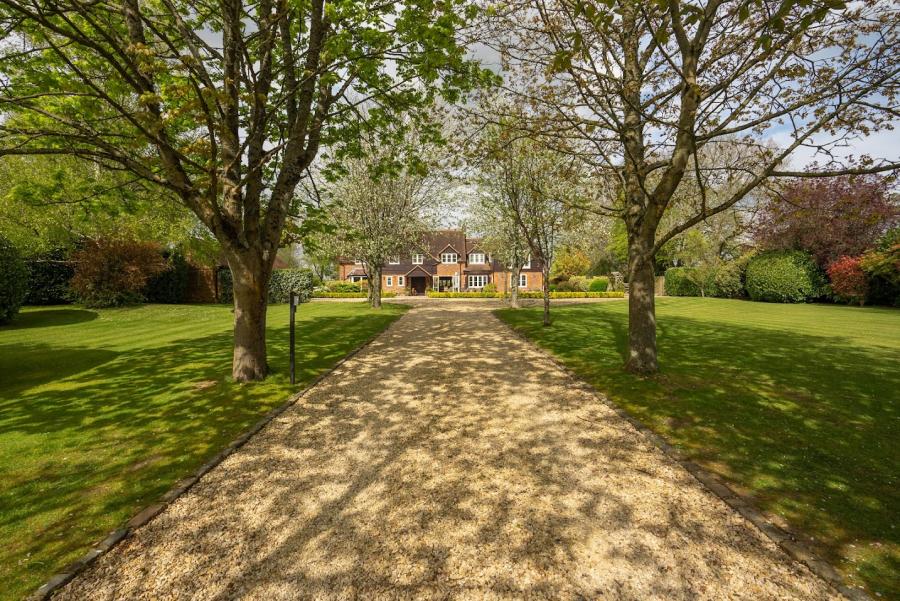- 5 bedrooms
- 4 bathrooms
- 4 reception rooms
- Kitchen/breakfast/family room
- 8 acres of beautiful gardens and grounds
- Option to further extend
- 6 garages
- Flexible accommodation
Woodrow Grange is the all-encompassing perfect family home on a private road, just minutes from the popular town of Amersham whilst the property was subject to a total renovation in 2010.
Starting downstairs with a large entrance hall/reception room, leading into the immaculately presented double aspect Martin Moore kitchen/breakfast room/family room, offering beautiful views over the stunning gardens and countryside beyond. An extremely impressive double aspect principle drawing room, games room, fully fitted home office and large utility room complete the ground floor.
Moving upstairs, a galleried landing and hallway leads to the master suite with vaulted ceiling, fully fitted ensuite and walk-in wardrobe. A further four double bedrooms (two with ensuites) and a large family bathroom complete the first floor. The property further benefits from planning permission to increase to the rear creating a sixth ensuite bedroom (upstairs) and a stunning garden room downstairs.
Outside, the property is set within four acres of extensively landscaped garden with a further four acres of paddock. A 'barn-style' four bay garage and a further outbuilding (currently used as a double garage/workshop) enable enormous scope for equestrian or car lovers and could be repurposed if required.
-
Tenure
Freehold
Mortgage Calculator
Stamp Duty Calculator
England & Northern Ireland - Stamp Duty Land Tax (SDLT) calculation for completions from 1 October 2021 onwards. All calculations applicable to UK residents only.
























