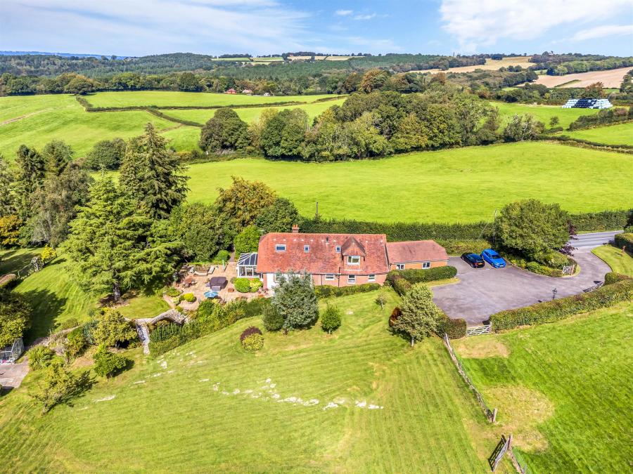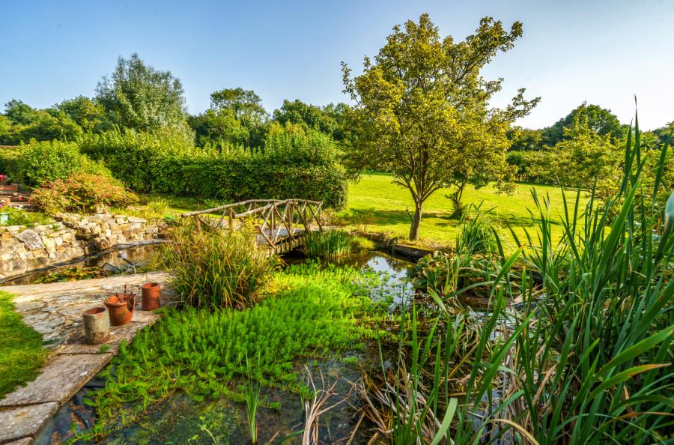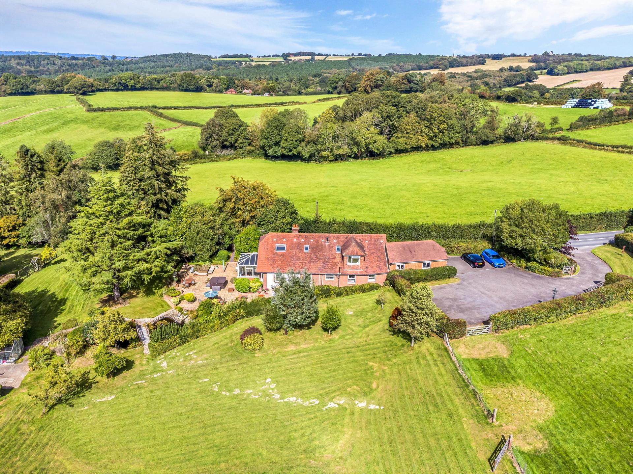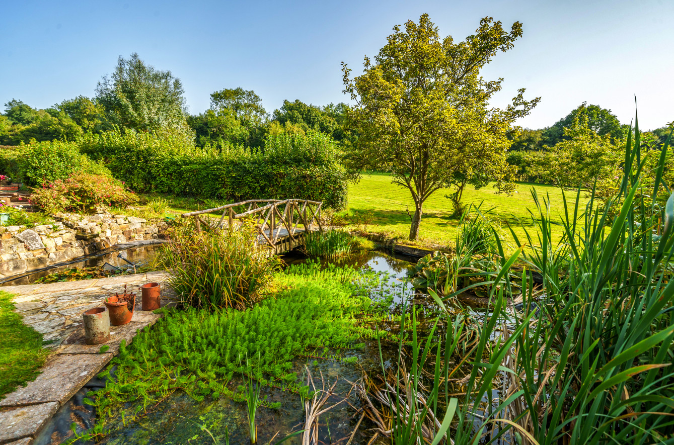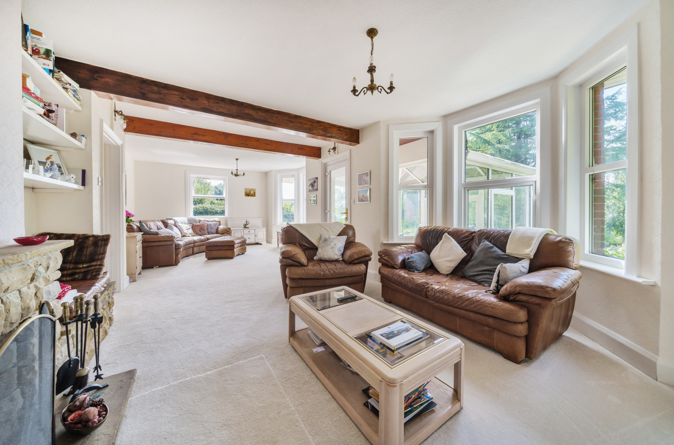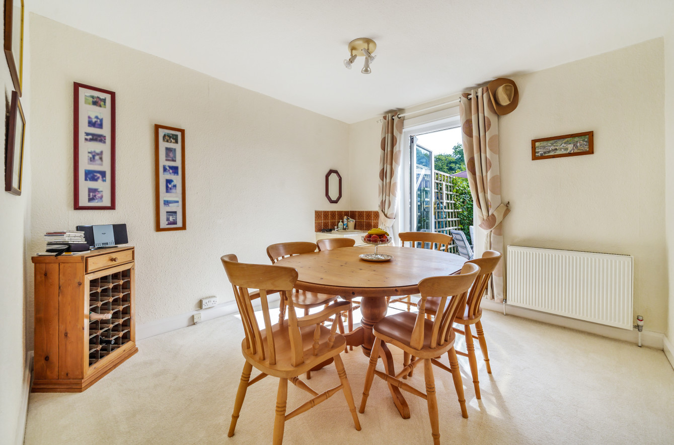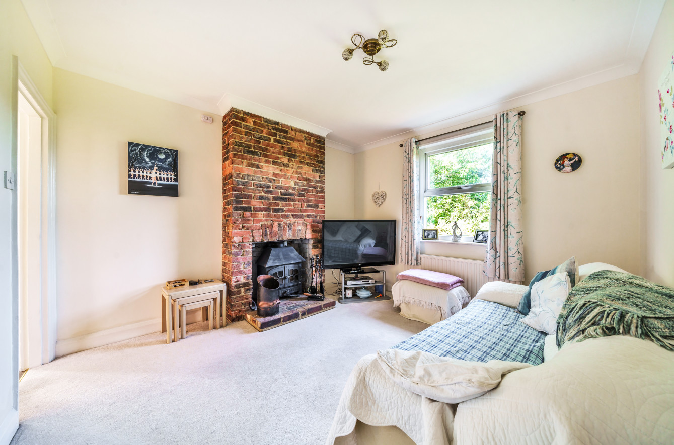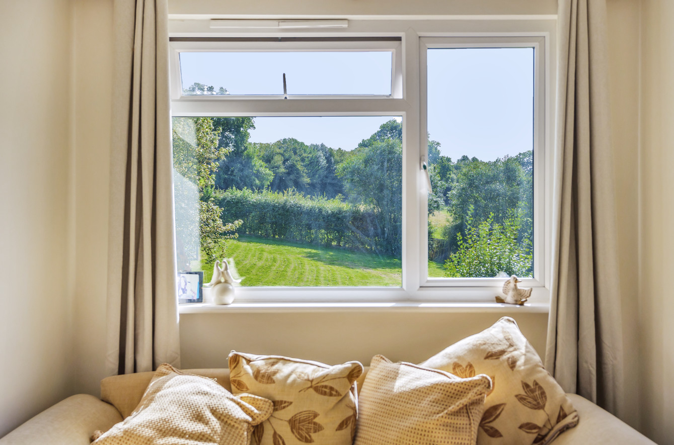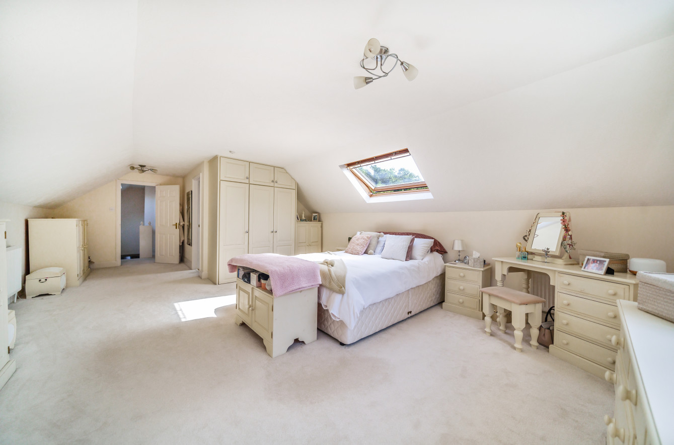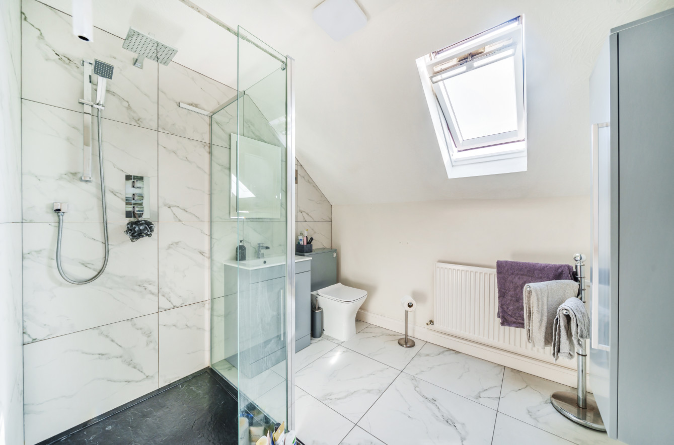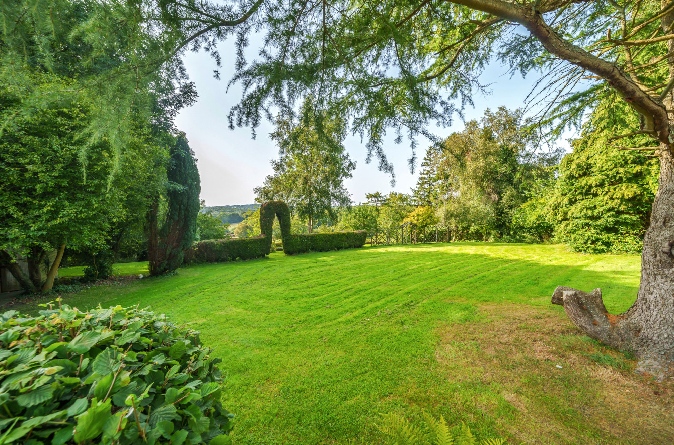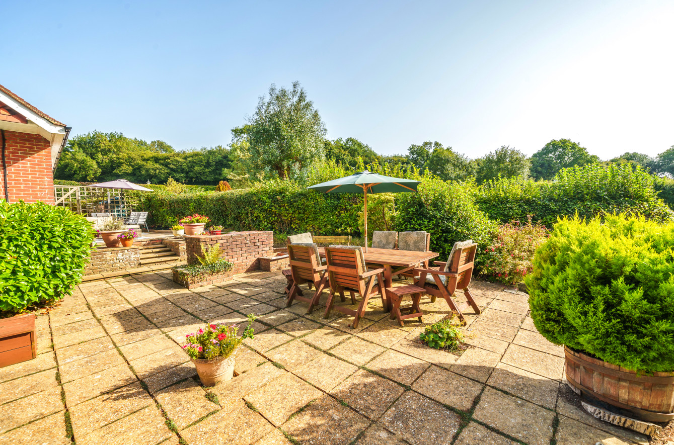Offered as end of chain, Fine & Country are proud to bring to market this immaculate four-bedroom family home with extensive garaging and parking and suitable for multi-generational living nestled in approximately 2.6 acres of landscaped gardens and paddocks and located in an enviable rural position with far reaching views in the sought after hamlet of Dallington.
This beautiful home, which also benefits from lapsed planning for an annex (RR2007/421/P), is approached via a private drive with ample parking for numerous cars. The property was understood to have been built in the 1930s and has been extensively extended and re-modelled to provide a spacious and light family home.
The property includes approximately 3400 square feet of internal space, is set over two floors, and consists of, on the ground floor, a kitchen, utility room, cloakroom, two bedrooms, family bathroom, dining room, study/store, snug room, reception room, conservatory, workshop, and double garage with an electrically operated door. On the first floor you find two further bedrooms and two ensuite shower rooms.
On entering the house through the front door, you arrive in a large central hallway with a utility room, with space for a variety of appliances, and a cloakroom to your left and two double bedrooms straight ahead - each with own sink and vanity unit. Adjacent to the bedrooms is a modern family bathroom with a separate shower. To your right you find the beautifully appointed and recently fitted modern kitchen with ample worktop space, bespoke wall, and floor cabinets, integrated appliances, and ample space for a breakfast table. The kitchen features an induction hob with extractor fan, double eye-level ovens and grill, fridge/freezer, and dishwasher. Continuing to your right where you will find a delightful cosy snug with wood burning stove, then four reception rooms including a large 29’5 x 14’8 double aspect living room with double fronted bay windows allowing an abundance of light to flood in and a working fireplace and a door leading out to a conservatory. The conservatory in turn has double doors leading directly out to the stunning garden. A dining room, with a sink and vanity unit, also features a door leading out to a patio area. Also, on the ground floor is a double garage with a mezzanine storage area and a workshop. There is lapsed planning to convert the garage/workshop area into additional accommodation/annexe (RR2007/421/P).
Taking the stairs from the central hallway to the first floor you find two large double bedrooms each with their own ensuite shower rooms and eaves storage. The principal bedroom boasts stunning views across the countryside, built in wardrobes and a newly installed ensuite wet room. The first-floor bedrooms are extremely large and could be reconfigured to create additional bedrooms if required by the new owners.
The versatile layout of this stunning property lends itself perfectly to an extended family or multi-generational living.
- A charming detached house with 2.6 acres including fabulous sun terrace
- landscaped gardens and paddocks
- Stunning location with beautiful far reaching views within an area of outstanding natural beauty
- Double garage plus extensive parking to suit large gatherings, business or equestrian needs
- Double garage plus extensive parking to suit large gatherings, business or equestrian needs
- Lapsed planning for Annex (RR2007/421/P)
The house is approached via a sweeping private drive leading to a parking area for several cars and additional access into one of the paddocks.
Outside, the garden and grounds are a wonderful feature of the property, and the garden is mainly laid to lawn with a variety of mature trees, shrubs and borders. From the conservatory you come to a large patio that continues around the side of the house to a further patio/seating area, with direct access from the dining room – perfect for entertaining. The views from the patio take in the stunning grounds which also feature ponds, a wooden arched bridge, a greenhouse and an orchard and vegetable garden. A further large garden/paddock features a natural pond while a five-bar gate then leads into a further paddock, surrounded by mature hedges.
This wonderful property is in an enviable rural position with beautiful views in the popular hamlet of Dallington. Dallington is in an Area Of Outstanding Natural Beauty and includes a village school, pub and post office. There are a variety of bridleways and footpaths across the forest and adjoining farmland encompassing, Brightling and Darwell Reservoir. The nearby train station of Stonegate provides direct links to London and Robertsbridge has a range of village shops, local clubs, and a secondary school. The historic town of Battle is only 6.7 miles away with a plethora of shopping and recreational establishments and mainline rail links to London.
-
Tenure
Freehold
Mortgage Calculator
Stamp Duty Calculator
England & Northern Ireland - Stamp Duty Land Tax (SDLT) calculation for completions from 1 October 2021 onwards. All calculations applicable to UK residents only.
