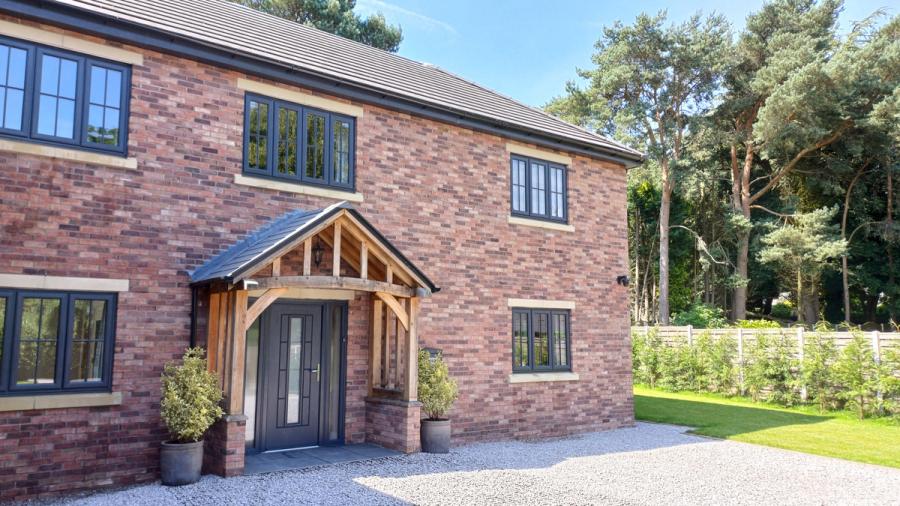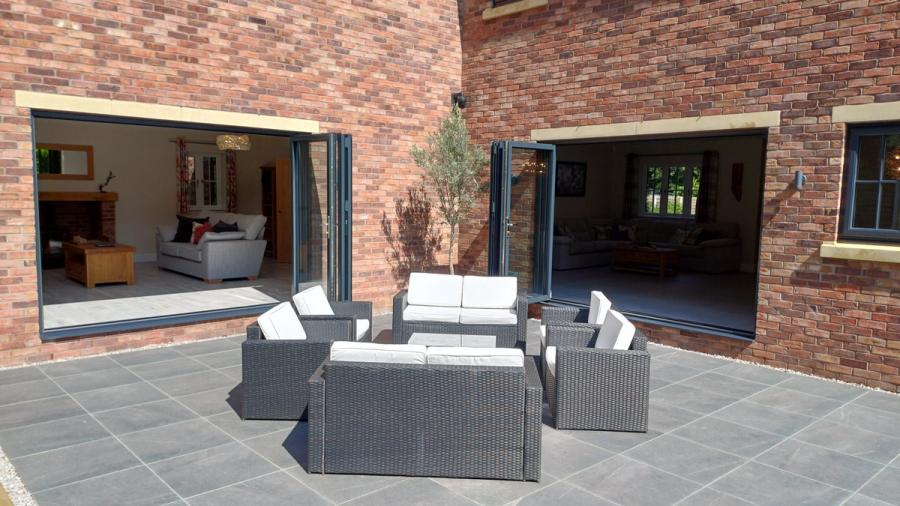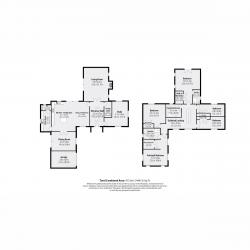- Total Living Space of 4,294 Square Feet
- Well-proportioned and Free-flowing Rooms
- Open Plan Kitchen / Dining / Family Room
- Separate Living Room, Dining Room & Study
- Five Spacious Double Bedrooms
- Separate Large Family Bathroom & Two En-suites
- Large Entrance Hall with Solid Oak Staircase & 360 Degrees Galleried Landing
- 9 Years Remaining on Structural Warranty
- Tenure: Freehold | Council Tax Band: G | EPC: A
*** NO CHAIN *** Nestled in the heart of picturesque Ashley Heath, Inglewood is an exemplary five-bedroom, three-bathroom detached executive residence designed and built to incorporate the very finest detailing, exuding comfort, style, and opulence from the moment you arrive. This magnificent home not only benefits from state-of-the-art technology, including Positive Input Ventilation and a 4KW Solar Panel system but also offers the added advantage of generous gardens, which can be easily maintained or serve as a blank canvas for gardeners. Inglewood is well-suited for families, professional couples, or owners looking to travel for work or leisure. A viewing is considered absolutely essential to fully appreciate this delightful setting.
PROPERTY KEY FEATURES & DETAILS:
• Total Living Space: 4294 Square Feet
BEDROOMS:
• Five Spacious Double Bedrooms
• Two En-suite Bedrooms
• Separate Large Family Bathroom
INTERIOR FEATURES:
• Well-proportioned and Free-flowing Rooms
• High Ceilings
• Large Entrance Hall with Feature Solid Oak Staircase
• 360 Degrees Feature Galleried Landing to First Floor
• Cottage Oak Internal Doors with Modern Chrome Ironmongery
ENERGY EFFICIENCY:
• “A” Rated EPC
• Dual Zone Controlled Central Heating and Hot Water Systems (Smart App Operated)
• Whole House PIV System (Positive Input Ventilation System)
• 4KW Solar Panel Array, 3.6KW Inverter, and 9.5KWh Storage Battery
• Solar iBoost Immersion Heater System for Unvented Hot Water Storage Tank
SECURITY FEATURES:
• Security Camera System (Smart App Operated)
• Security Alarm System
UTILITY AND TECHNOLOGY:
• Worcester Bosch Gas Boiler and Unvented Hot Water Storage Tank
• Gigabit Network Sockets (14 Points) and TV Aerial Sockets (8 Points)
• LED Lights Under All Kitchen/Utility Room Wall Units
ADDITIONAL FEATURES:
• Generous Plot in Excess of 1400m2
• Granite Hearth
• Solid Oak Mantle
• 10-Year Structural Warranty (Over 9 Years Remaining)
Services, Utilities & Property Information:
EPC Rating: A
Council Tax Band: G | Local Authority: Newcastle-under-Lyme
Utilities - Mains gas, electricity, water; Solar Panels; Sewage treatment plant.
Mobile Phone Coverage - 4G and some 5G mobile signal is available in the area; We advise you to check with your provider.
Broadband Availability - Broadband Availability – Superfast Broadband Speed is available in the area, with predicted highest available download speed of 77 Mbps; We advise you to check with your provider.
Construction Type - Traditional Brick and Block
There is garage parking for 1 car, with driveway space for 4+ cars.
-
Council Tax Band
G -
Tenure
Freehold
Mortgage Calculator
Stamp Duty Calculator
England & Northern Ireland - Stamp Duty Land Tax (SDLT) calculation for completions from 1 October 2021 onwards. All calculations applicable to UK residents only.
EPC



















