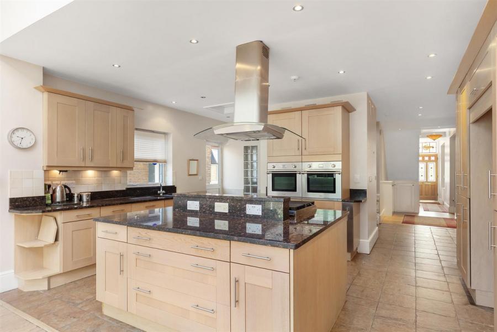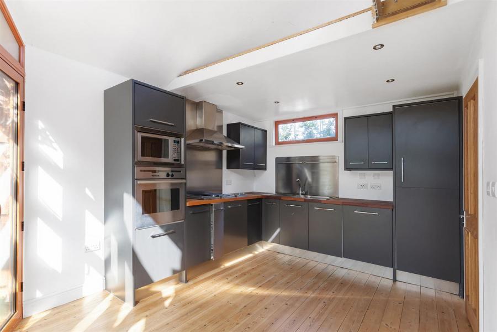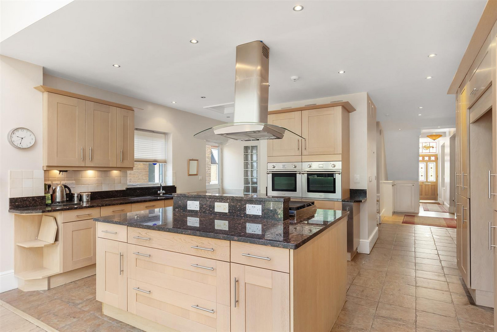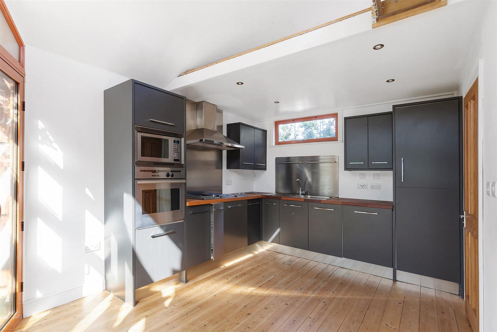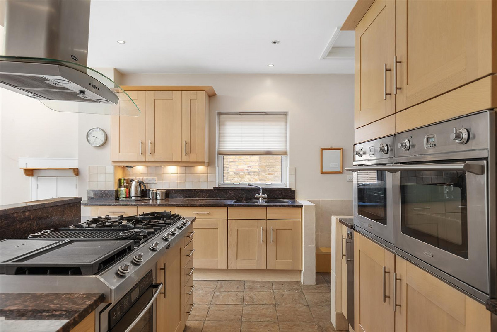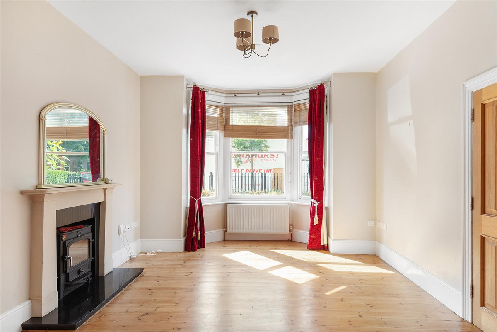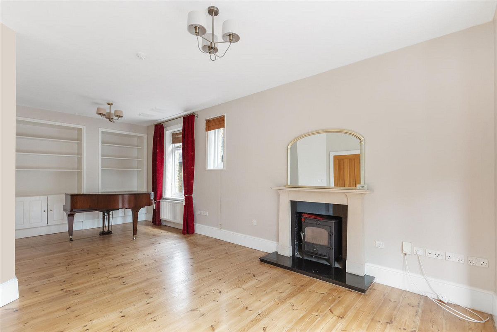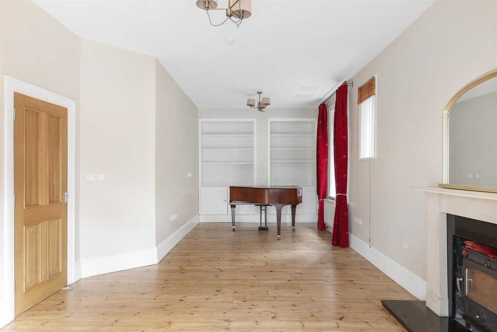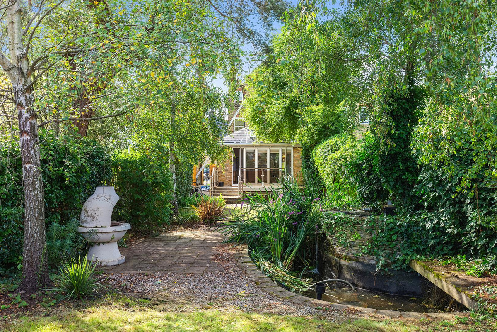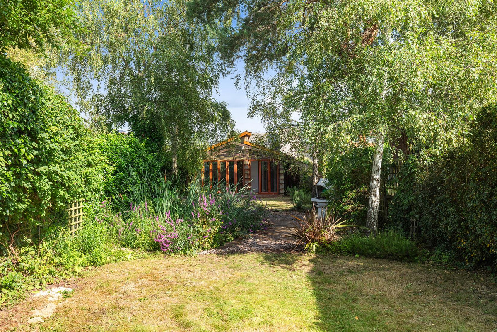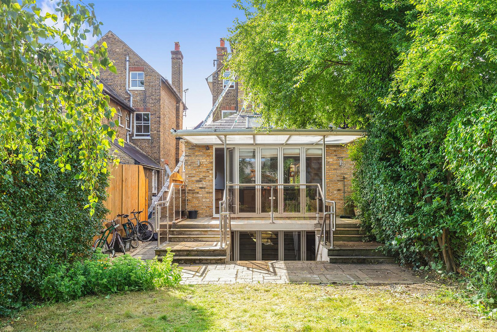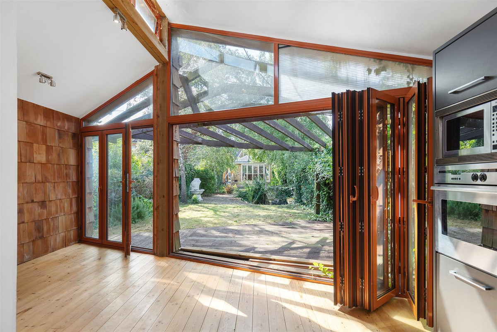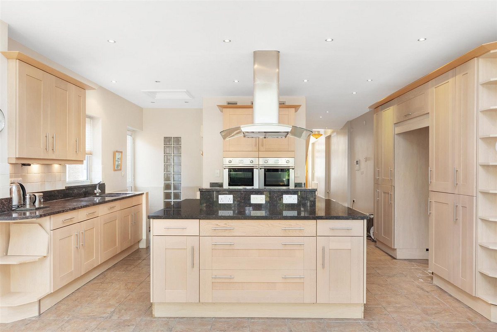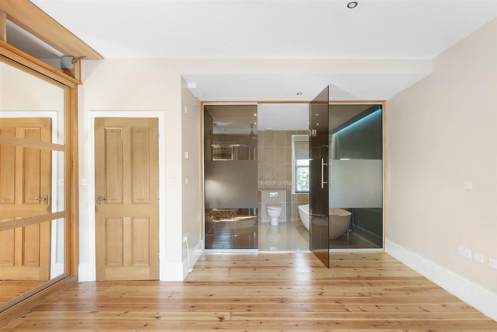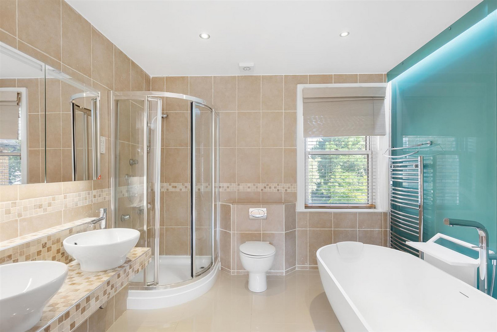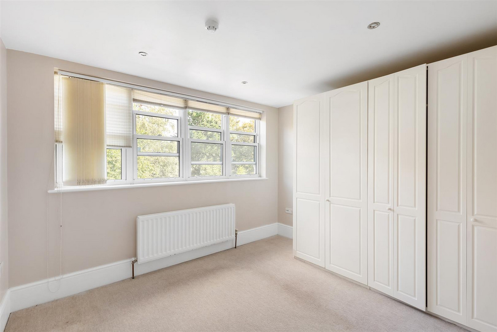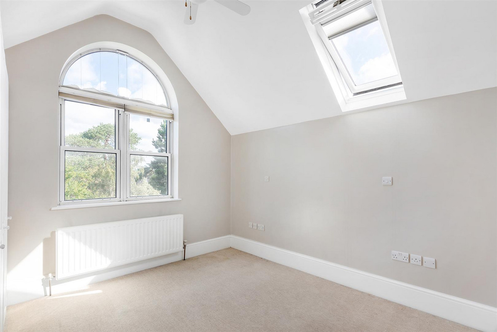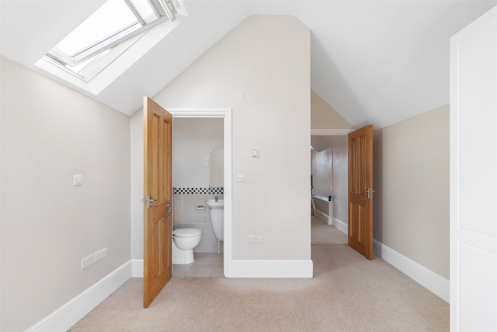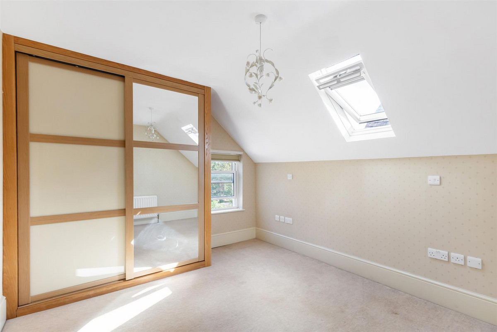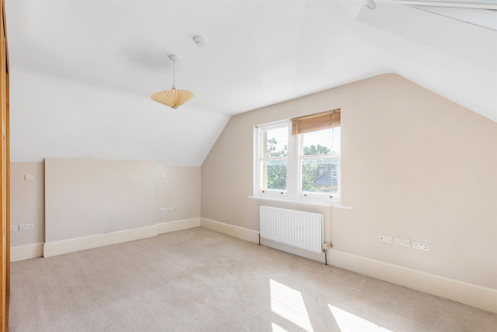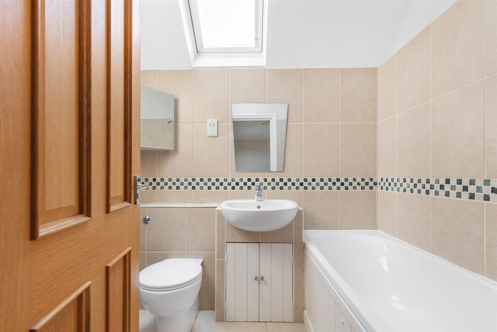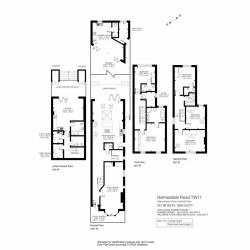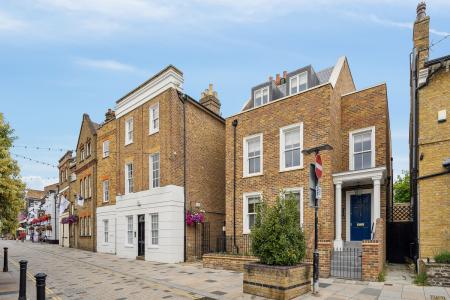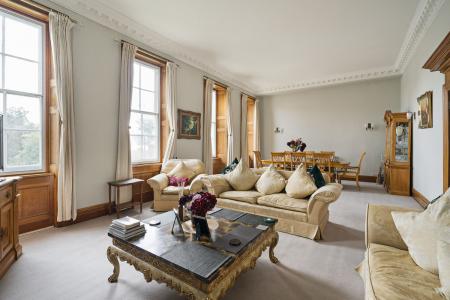- Detached family Home
- Chain Free
- Moments from the River Thames
- Off Street Parking for 2 cars
- 29ft Reception Room
- Bi Fold Doors
- 110ft Garden
- Basement
- Excellent Schools Close By
Welcome to this exceptional family residence, a timeless treasure spread across four enchanting floors, showcasing versatile accommodation that adapts to your family's needs. Nestled on a coveted residential road, just moments away from the tranquil embrace of the River Thames, this stunning detached Victorian home, brought to life by an inspired architect, offers a harmonious blend of grandeur and modern elegance.
As you approach, a graceful facade greets you, with off-street parking beckoning you towards the delightful entryway adorned with original oak and stained-glass craftsmanship. The moment you step inside, you'll be captivated by the soaring ceilings, radiating a sense of openness throughout the ground floor.
To your right, a splendid 29ft through reception room invites you to savour its stripped oak floorboards and a chic wood-burning stove nestled within a limestone surround, providing warmth and comfort during intimate gatherings. Journeying down the hallway, an inviting 26ft living/kitchen/dining space awaits, bathed in natural light, thanks to the cleverly positioned lantern, auto rain sensing Velux windows, and bi-fold doors that seamlessly merge the indoor and outdoor spaces, creating a perfect setting for memorable al fresco dining experiences on the expansive raised terrace.
Descending to the lower ground floor, a realm of possibilities unfolds, offering a versatile living room or studio with its own kitchen and shower room—an ideal retreat for an au pair, visiting family, or an independent teenager seeking a personal haven. You'll also discover a utility room, boiler room, and a coveted walk-in wine storage room.
On the first floor, indulge in the majesty of the twin-aspect master suite, graced with newly fitted wardrobes and a ceiling fan. An opulent en-suite bathroom awaits, featuring a generous freestanding bath, a separate shower, and twin wash basins. This level also houses another delightful double bedroom with its own en-suite shower room, along with a stylish study space.
Venturing up to the top floor, a tasteful extension harmoniously blends with the original structure, creating three additional double bedrooms, one complete with an en-suite, and a family bathroom, providing ample space for your family's dreams to take
Full Description
As you approach, a graceful facade greets you, with off-street parking beckoning you towards the delightful entryway adorned with original oak and stained-glass craftsmanship. The moment you step inside, you'll be captivated by the soaring ceilings, radiating a sense of openness throughout the ground floor.||To your right, a splendid 29ft through reception room invites you to savour its stripped oak floorboards and a chic wood-burning stove nestled within a limestone surround, providing warmth and comfort during intimate gatherings. Journeying down the hallway, an inviting 26ft living/kitchen/dining space awaits, bathed in natural light, thanks to the cleverly positioned lantern, auto rain sensing Velux windows, and bi-fold doors that seamlessly merge the indoor and outdoor spaces, creating a perfect setting for memorable al fresco dining experiences on the expansive raised terrace.||Descending to the lower ground floor, a realm of possibilities unfolds, offering a versatile living room or studio with its own kitchen and shower room—an ideal retreat for an au pair, visiting family, or an independent teenager seeking a personal haven. You'll also discover a utility room, boiler room, and a coveted walk-in wine storage room.||On the first floor, indulge in the majesty of the twin-aspect master suite, graced with newly fitted wardrobes and a ceiling fan. An opulent en-suite bathroom awaits, featuring a generous freestanding bath, a separate shower, and twin wash basins. This level also houses another delightful double bedroom with its own en-suite shower room, along with a stylish study space.||Venturing up to the top floor, a tasteful extension harmoniously blends with the original structure, creating three additional double bedrooms, one complete with an en-suite, and a family bathroom, providing ample space for your family's dreams to take flight.||The enchantment continues outdoors, where a mature and private 110ft long rear garden awaits. A picturesque garden po
-
Council Tax Band
G -
Tenure
Freehold
Mortgage Calculator
Stamp Duty Calculator
England & Northern Ireland - Stamp Duty Land Tax (SDLT) calculation for completions from 1 October 2021 onwards. All calculations applicable to UK residents only.
