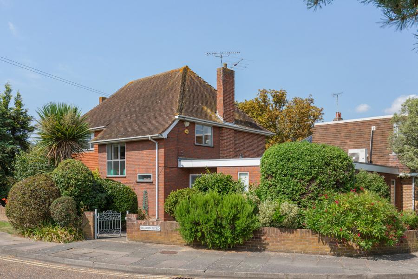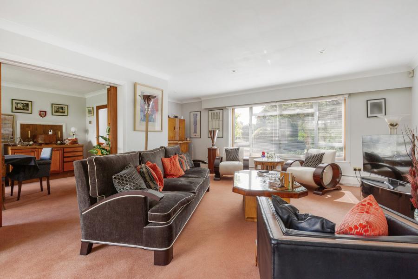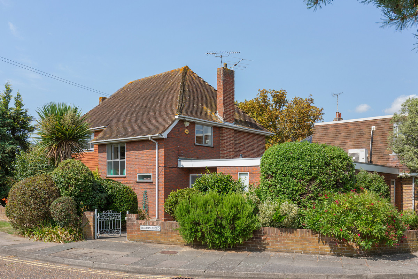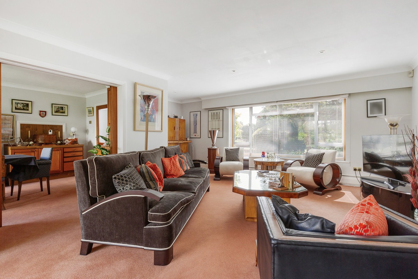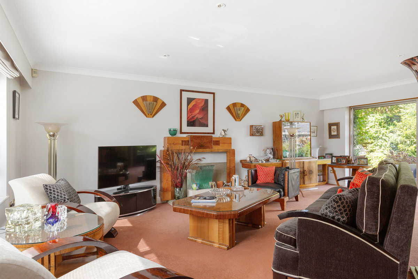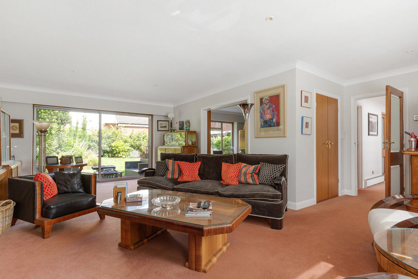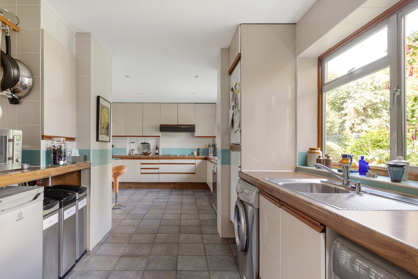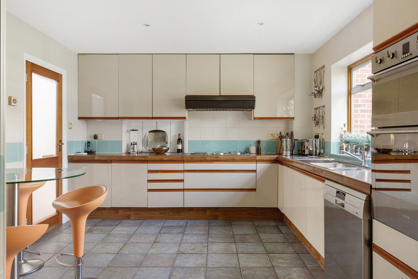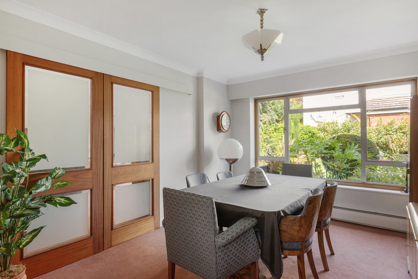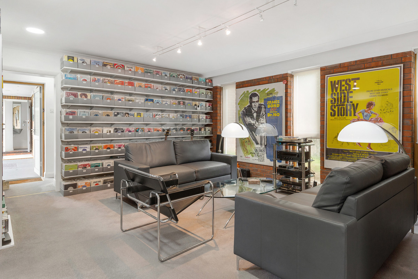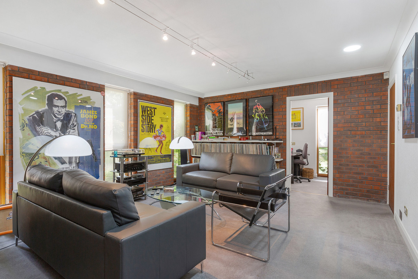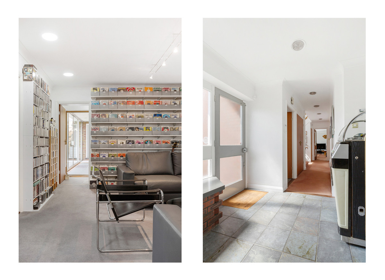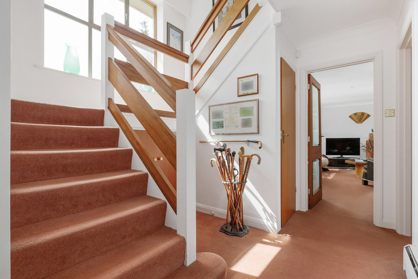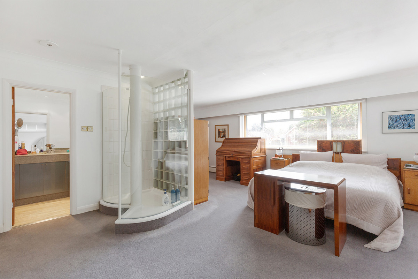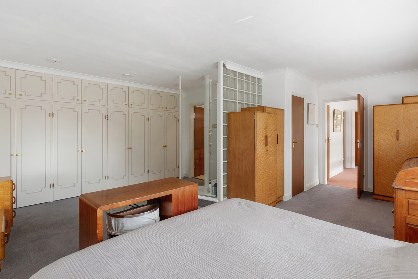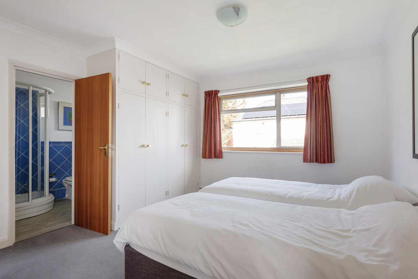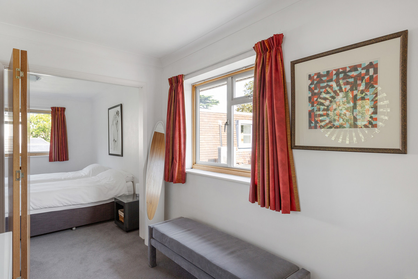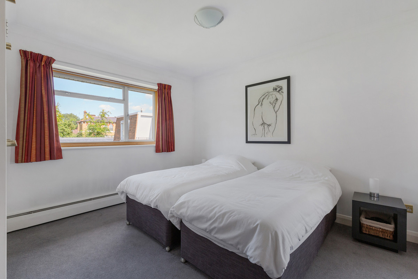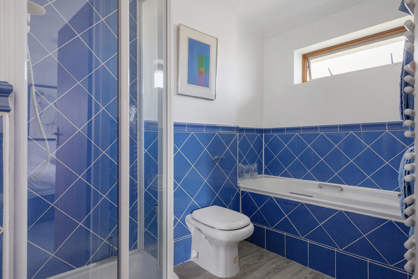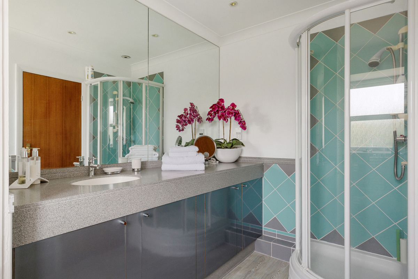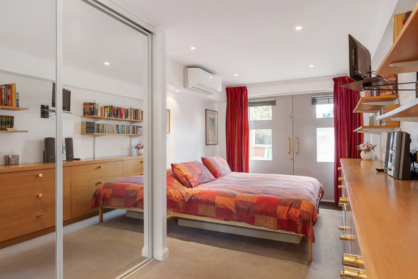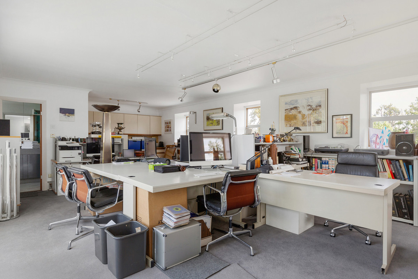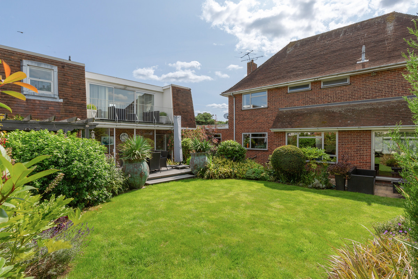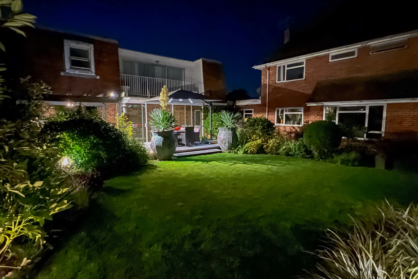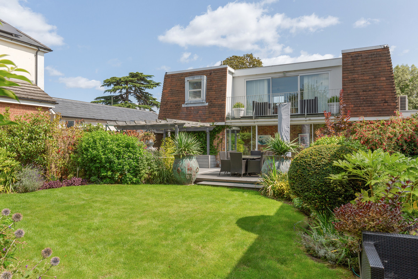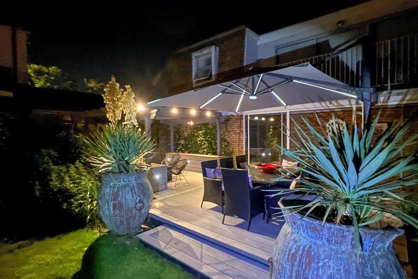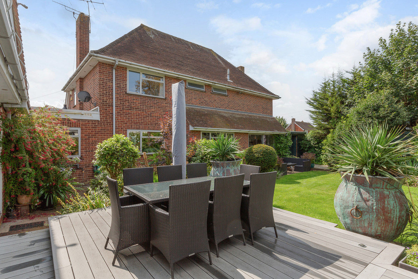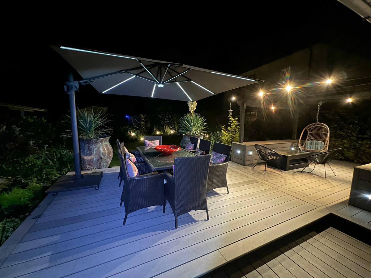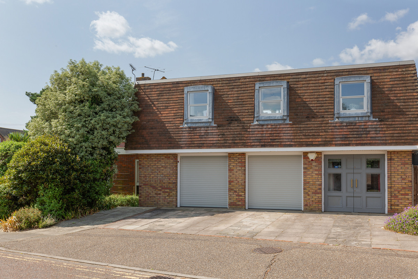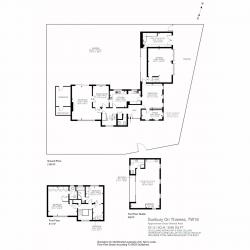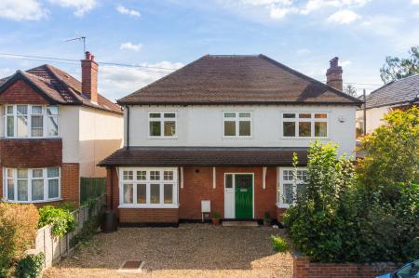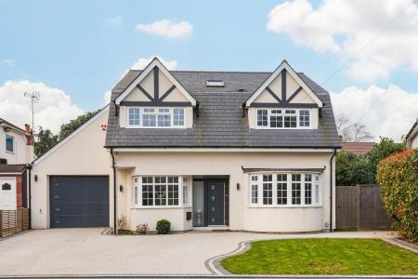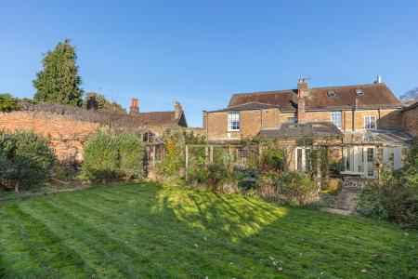- No onward chain
- 3570 SQFT
- Detached, corner plot
- Four large bedrooms – two are en-suite
- Three bath/shower rooms and ground floor WC
- Integral Double Garage
- Off street parking for four cars
- Large annex with multi-use accommodation at first floor level
- Large annex with multi-use accommodation at first floor level
- Close to motorway links
This exceptional detached property, built in the 1980s, retains its original charm while offering over 3,200 square feet of living space—ideal for a growing or extended family.
This impressive and spacious property offers a wealth of versatile accommodation that will suit a broad range of buyers, in particular anyone looking for a self-contained annex or home office. Its unique design over two floors provides plenty of room for both living and working. Nestled on a beautifully landscaped, corner plot, the property cleverly integrates two distinct sections, connected to create a harmonious whole. Fabulous family home for the long term in a sought after, well-connected location with highly regarded state schools nearby. The prestigious, private Hampton School for boys and The Lady Eleanor Hollis school for girls are also within a short distance.
Broomfield is currently configured as a four-bedroom, three-reception room family residence with a connecting annex, that includes a spacious studio over the double garage and ground floor guest bedroom.
The main living area features a bright and welcoming entrance hall that leads you into either the heart of the home or towards the annex through the impressive 'music room,' a versatile space that will captivate any music enthusiast. Adjacent to the music room there is a private office.
Downstairs, Broomfield boasts a spacious dual-aspect lounge, with sliding doors into the garden, a formal dining room, a kitchen with a utility area, and a WC. Upstairs, the principal bedroom features an impressive walk-in shower and ensuite bathroom, alongside two additional bedrooms - one with an ensuite.
The annex is spread over two floors and provides versatile living space. This includes a 28-foot living/working area at first-floor level with sliding doors that open onto a balcony overlooking the secluded, rear walled garden, a kitchenette, and a stylish shower room with WC. This space can be used as a home office, a private office or could easily accommodate multi-generational living.
On the ground floor is a double bedroom with built-in wardrobes that can be accessed internally through the main house, or directly from the side parking area. The linking corridor also provides, sliding door access to the rear garden with an adjacent decked area, and internal access to the double garage.
Outside the property is surrounded by a mature garden with parking for 4 cars to the side. At the rear, is a beautifully landscaped walled garden, with a raised deck area and external lighting for entertaining and evening use. There is also a workshop and temperature-controlled wine store to the side of the property with a shed in the rear garden.
Sunbury Station is 5 mins walk away and provides direct access to London Waterloo. The property is well-connected, close to local shops, and amenities and offers easy access to the Motorway system and Heathrow airport.
This incredible property has so much going for it: space, design, location and reconfiguration potential — Book to view today.
-
Tenure
Freehold
Mortgage Calculator
Stamp Duty Calculator
England & Northern Ireland - Stamp Duty Land Tax (SDLT) calculation for completions from 1 October 2021 onwards. All calculations applicable to UK residents only.
EPC

