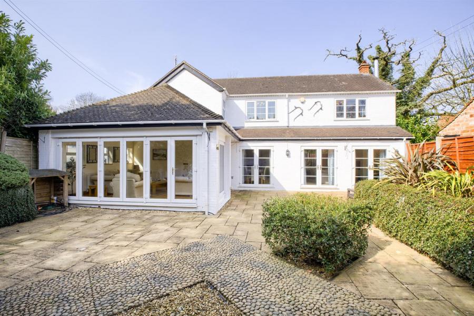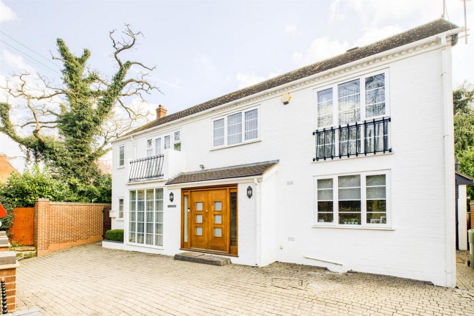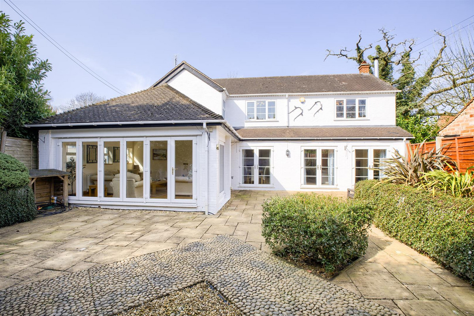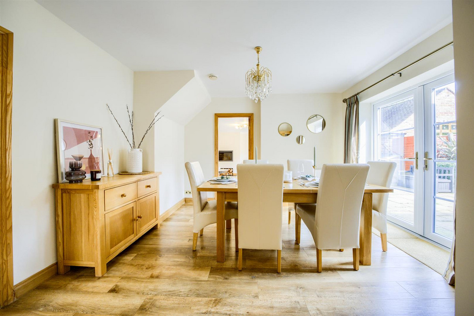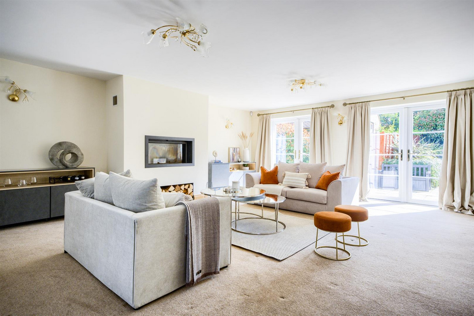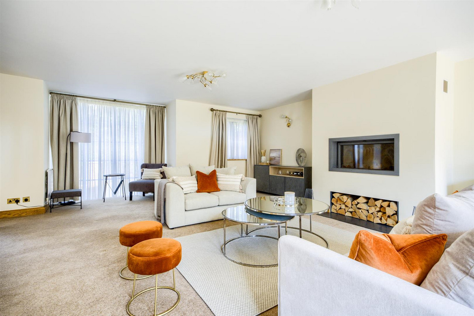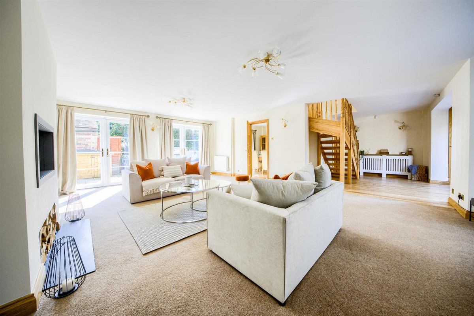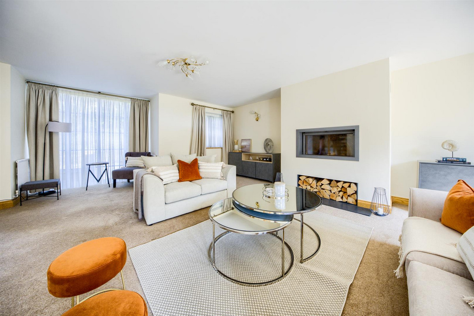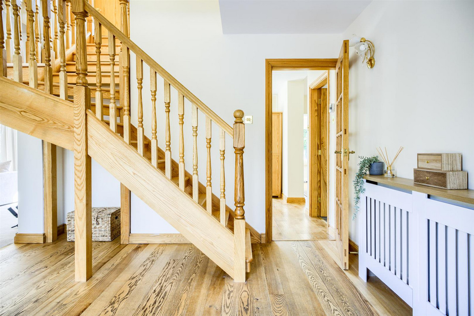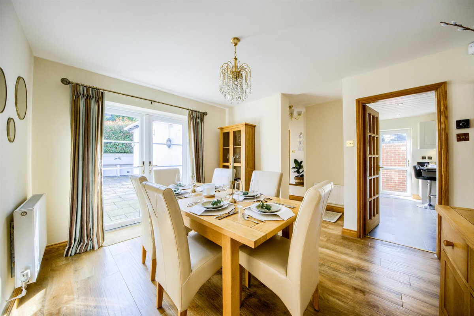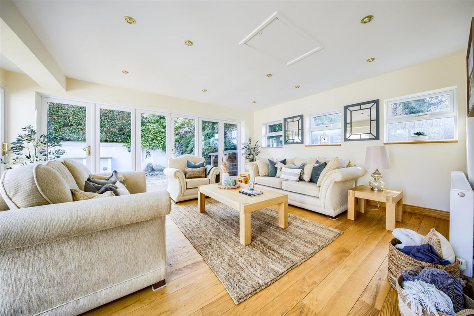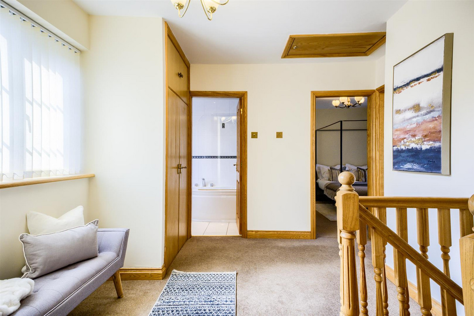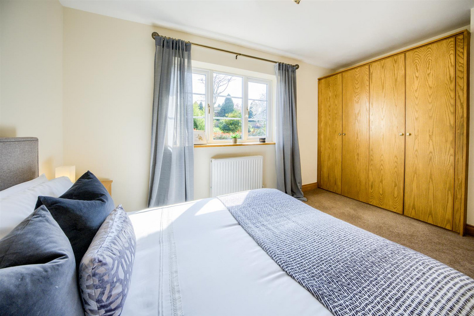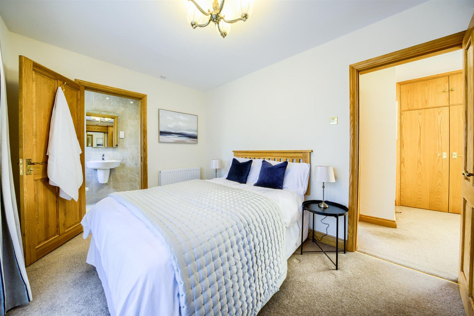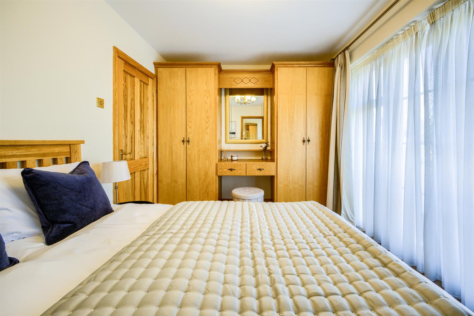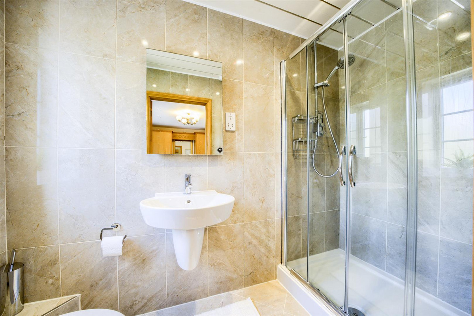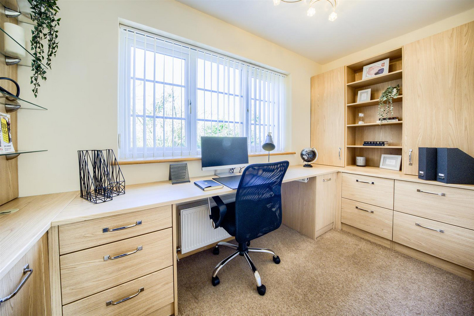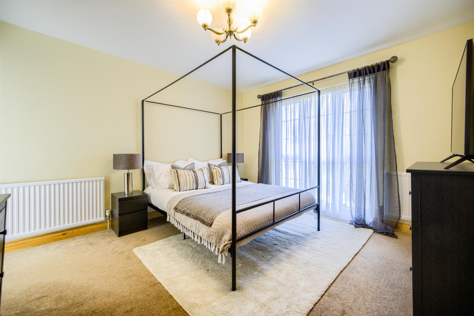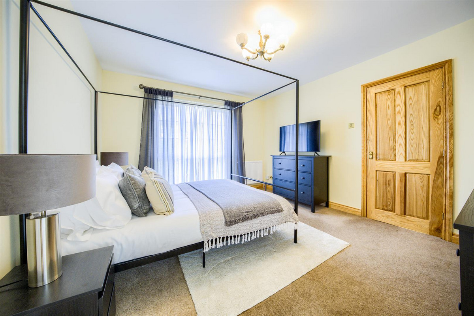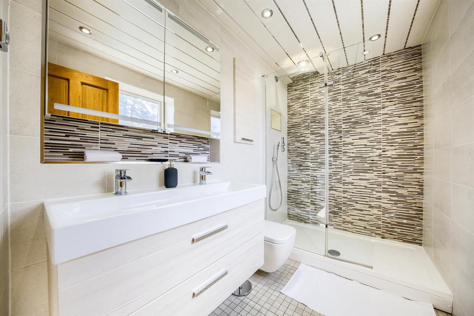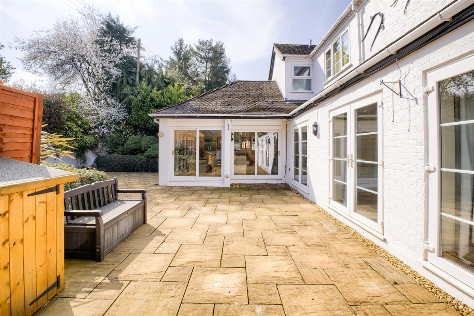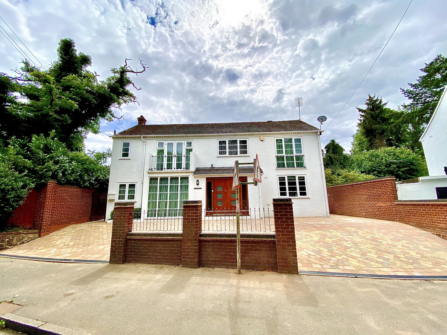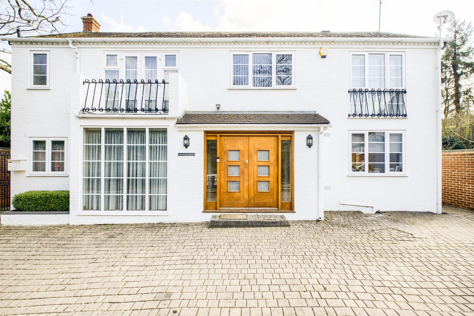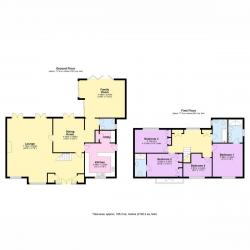- Beautifully extended & renovated executive family home
- Central village location
- Three reception rooms
- Modern kitchen with integrated Neff appliances
- Separate utility room with integrated washer and dryer
- Three well-sized bedrooms, three bathrooms
- Home office/study
- Landscaped back patio and gardens
- Front driveway
We are proud to introduce a family home with an in-and-out driveway, and planning approved for a fifth bedroom with ensuite bathroom in a village with wonderful amenities, close to Birmingham and Hagley’s schools.
Looking for an extended and renovated four bedroom, three bathroom family home with an in-and-out driveway, and planning approved for a fifth bedroom with ensuite bathroom in a village with wonderful amenities, close to Birmingham and Hagley’s schools? Then look no further.
With a large living room, separate dining room, a sports/garden room/extra reception room, all overlooking the landscaped back patio and gardens, kitchen with breakfast bar and Neff integrated appliances including gas hob, oven, microwave, fridge, freezer, and dishwasher, separate utility with integrated Bosch washer and dryer, plus four bedrooms, and three bathrooms upstairs, this is a home that will delight all those that view.
Village life; water flowing through streams, fresh air, countryside walks, stroll to the pubs or shops and the occasional tractor driving past.
Freehold. EPC Rating D. Council Tax Band G.
Please click on the property brochure and the video for full details of this property, or for more information or to arrange a viewing please contact Jayson Maver.
Mains electricity, water, drainage & gas-fired central heating. CCTV & security alarm. Situated in a conservation area.
-
Council Tax Band
G -
Tenure
Freehold -
EPC Rating
D
Mortgage Calculator
Stamp Duty Calculator
England & Northern Ireland - Stamp Duty Land Tax (SDLT) calculation for completions from 1 October 2021 onwards. All calculations applicable to UK residents only.
EPC

